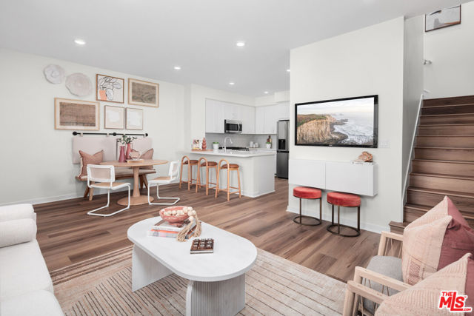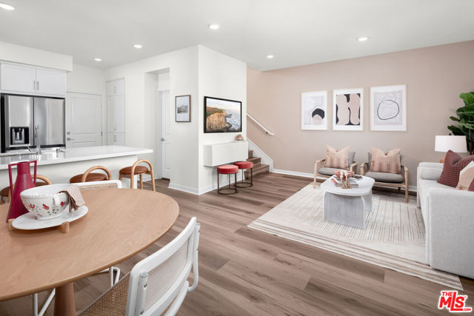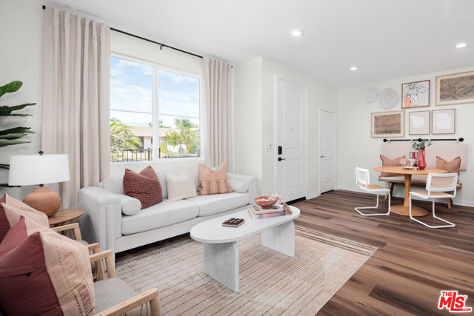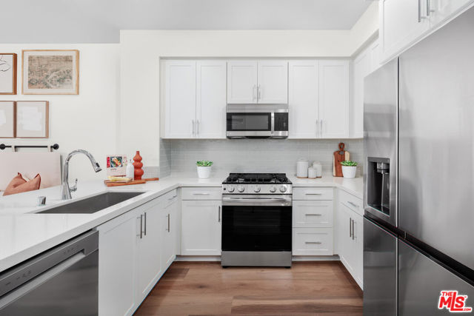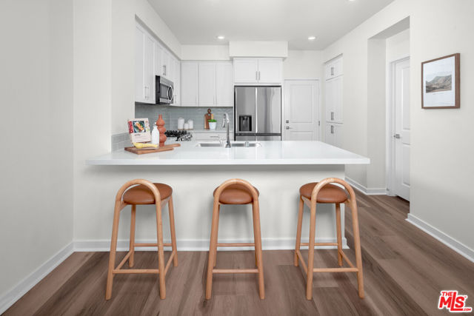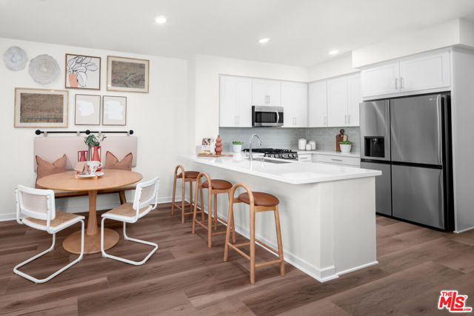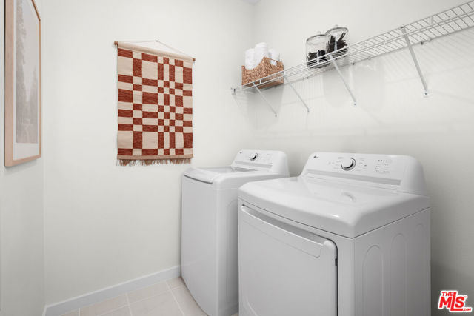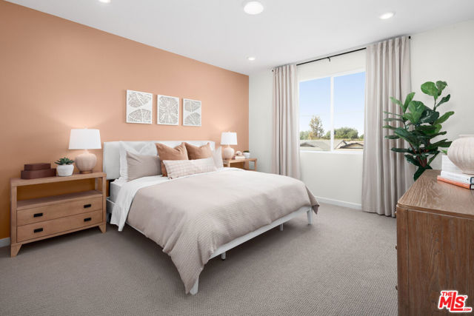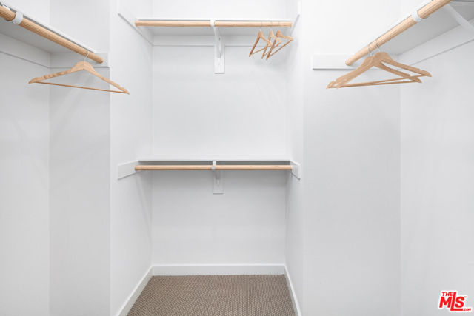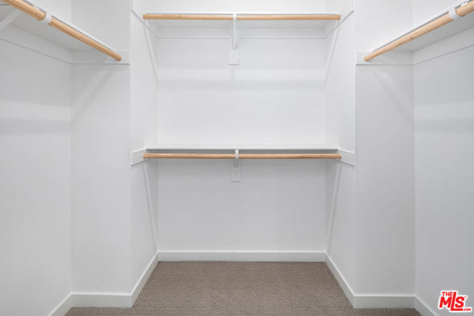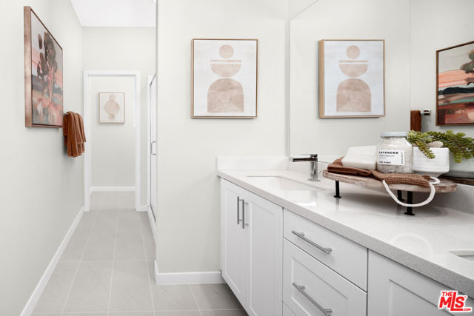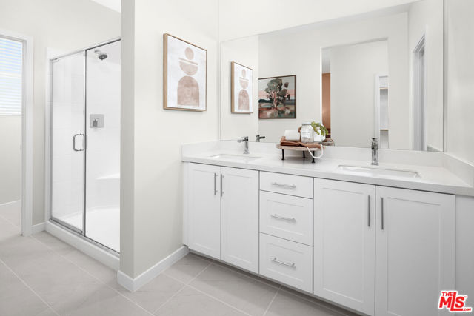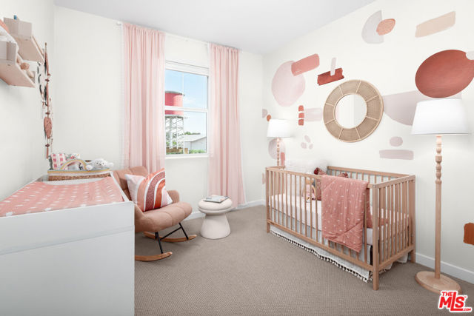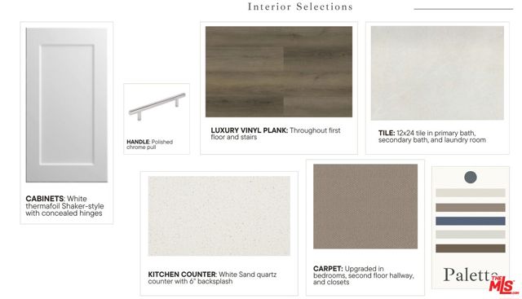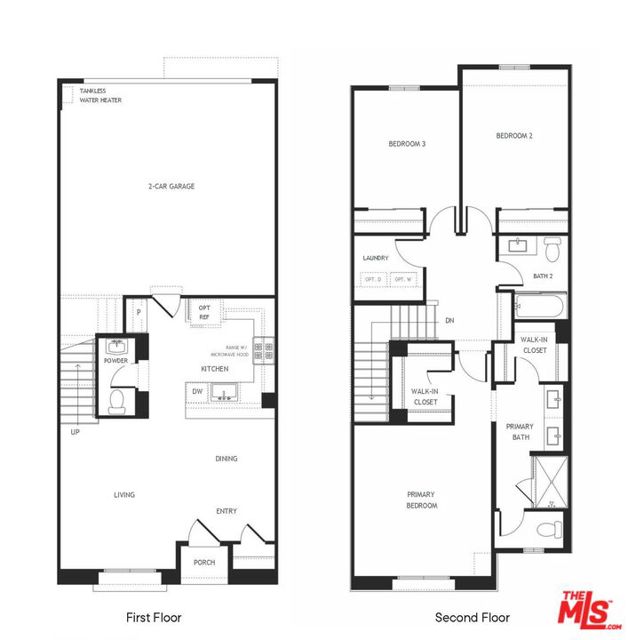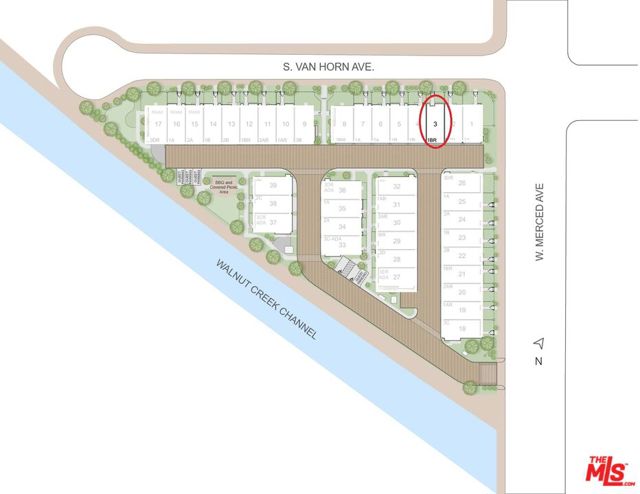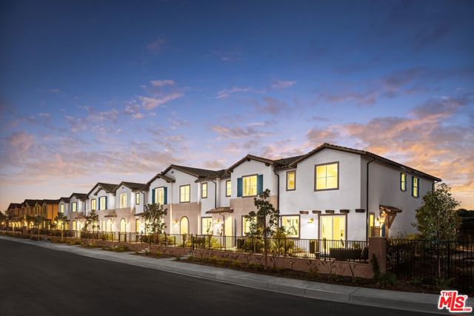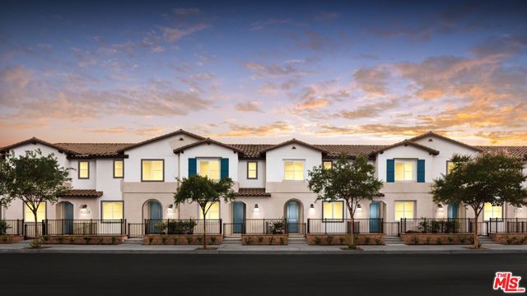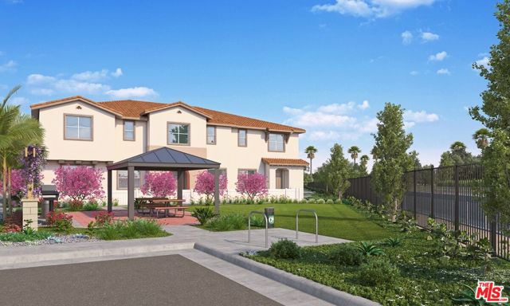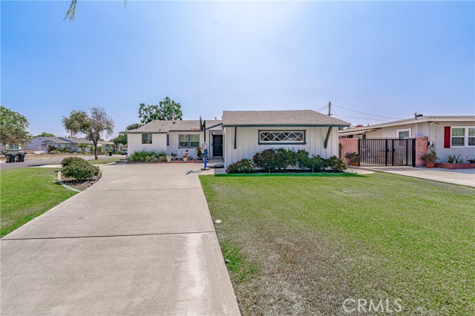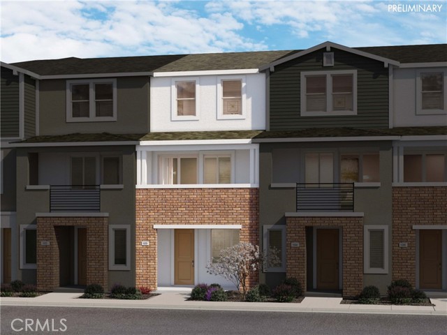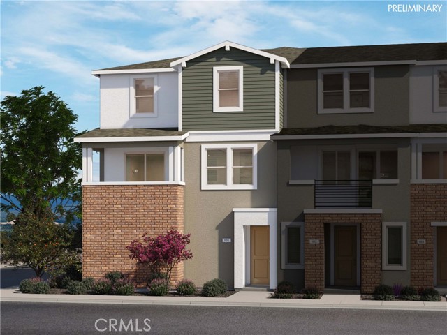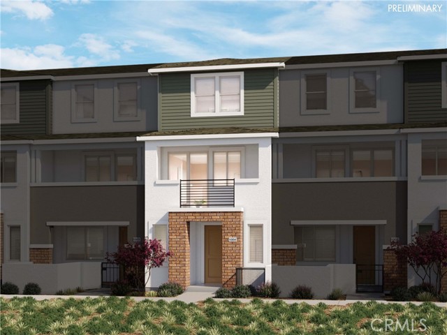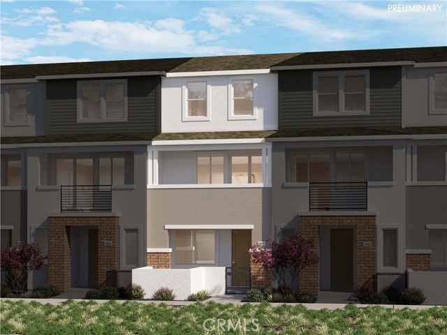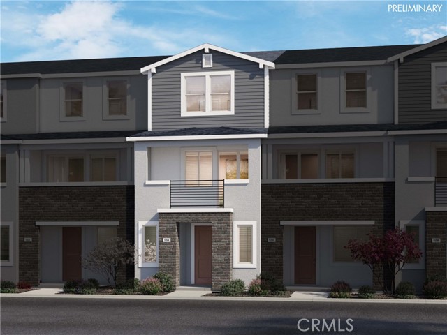1206 Vanhorn Avenue
West Covina, CA 91790
New! New! New! This stunning 3-bedroom, 2.5-bathroom Townhome offers a perfect blend of modern design and thoughtful upgrades, making it the ideal choice for contemporary living. Step inside to an inviting open floor plan highlighted by 9-foot ceilings and energy-efficient windows with Solar Panels already included! The kitchen features elegant white shaker-style cabinets, quartz countertops, a dedicated pantry for extra storage, and stainless steel appliances, including the refrigerator! Enjoy the convenience of a spacious coat closet on the first floor and ample storage throughout the home. The primary suite offers a tranquil retreat with plush upgraded carpet and two walk-in closets! The secondary bedrooms can be used as a home office, a guest space, or for your growing needs. The bathrooms and laundry room boast stylish tile flooring for a clean, modern look. This home is designed for comfort and efficiency, featuring a QuietCool whole house fan to keep the temperature regulated year-round and a keyless entry system for added convenience. The spacious patio space is ideal for relaxing or entertaining. As a new construction home, you'll enjoy the benefits of lower maintenance compared to older resale properties, allowing you to focus on enjoying your new space. Located with easy access to all major transportation hubs, employment centers, and Downtown LA, this home combines the tranquility of suburban living with the conveniences of urban amenities. Home will be available for December 2024 move-in. This beautiful townhome is ready to welcome you to a new level of comfort and style at The Grove at Merced. Don't miss out on this incredible opportunity.
PROPERTY INFORMATION
| MLS # | 24442617 | Lot Size | N/A |
| HOA Fees | $345/Monthly | Property Type | Townhouse |
| Price | $ 777,061
Price Per SqFt: $ 536 |
DOM | 250 Days |
| Address | 1206 Vanhorn Avenue | Type | Residential |
| City | West Covina | Sq.Ft. | 1,449 Sq. Ft. |
| Postal Code | 91790 | Garage | 2 |
| County | Los Angeles | Year Built | 2024 |
| Bed / Bath | 3 / 2.5 | Parking | 2 |
| Built In | 2024 | Status | Active |
INTERIOR FEATURES
| Has Laundry | Yes |
| Laundry Information | Upper Level, Individual Room |
| Has Fireplace | No |
| Fireplace Information | None |
| Has Appliances | Yes |
| Kitchen Appliances | Dishwasher, Disposal, Microwave |
| Kitchen Area | Dining Room, In Kitchen, See Remarks |
| Has Heating | Yes |
| Heating Information | Central |
| Room Information | Walk-In Closet, Living Room |
| Has Cooling | Yes |
| Cooling Information | Central Air |
| Flooring Information | Carpet |
| InteriorFeatures Information | Recessed Lighting, Open Floorplan, High Ceilings |
| DoorFeatures | Sliding Doors |
| EntryLocation | Main Level |
| Entry Level | 1 |
| Has Spa | No |
| SpaDescription | None |
| WindowFeatures | Double Pane Windows |
| SecuritySafety | Carbon Monoxide Detector(s), Smoke Detector(s) |
| Bathroom Information | Shower |
EXTERIOR FEATURES
| ExteriorFeatures | Rain Gutters |
| Roof | Concrete, Tile |
| Has Pool | No |
| Pool | None |
| Has Patio | Yes |
| Patio | Front Porch |
WALKSCORE
MAP
MORTGAGE CALCULATOR
- Principal & Interest:
- Property Tax: $829
- Home Insurance:$119
- HOA Fees:$345
- Mortgage Insurance:
PRICE HISTORY
| Date | Event | Price |
| 09/25/2024 | Listed | $772,061 |

Topfind Realty
REALTOR®
(844)-333-8033
Questions? Contact today.
Use a Topfind agent and receive a cash rebate of up to $7,771
West Covina Similar Properties
Listing provided courtesy of Richard Castellon, RC Homes, Inc.. Based on information from California Regional Multiple Listing Service, Inc. as of #Date#. This information is for your personal, non-commercial use and may not be used for any purpose other than to identify prospective properties you may be interested in purchasing. Display of MLS data is usually deemed reliable but is NOT guaranteed accurate by the MLS. Buyers are responsible for verifying the accuracy of all information and should investigate the data themselves or retain appropriate professionals. Information from sources other than the Listing Agent may have been included in the MLS data. Unless otherwise specified in writing, Broker/Agent has not and will not verify any information obtained from other sources. The Broker/Agent providing the information contained herein may or may not have been the Listing and/or Selling Agent.

