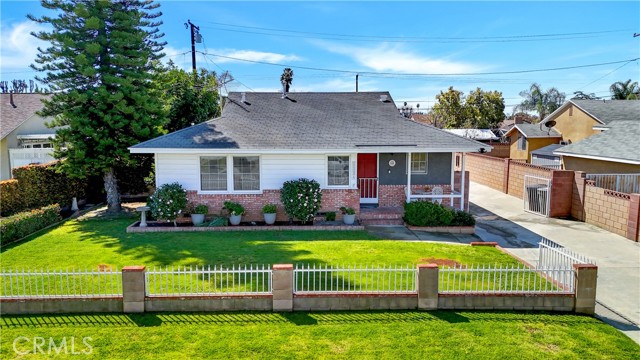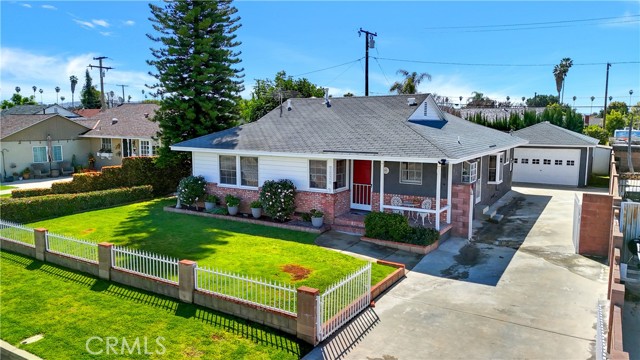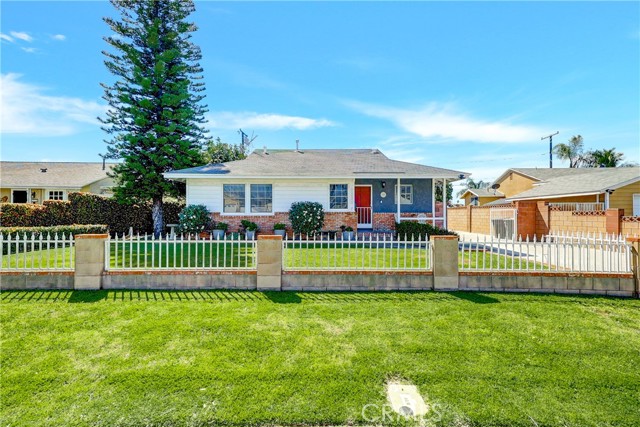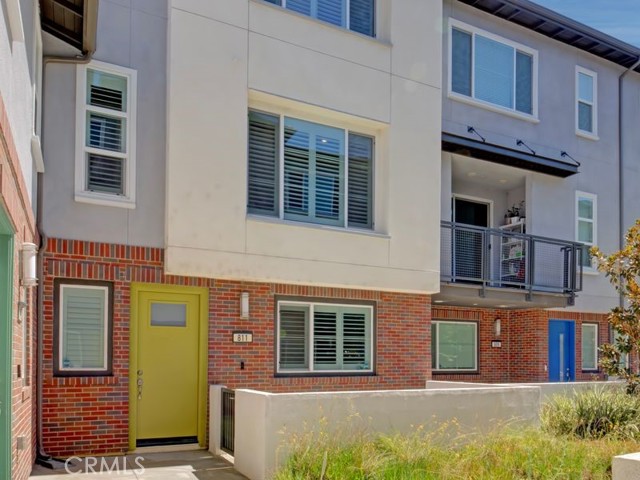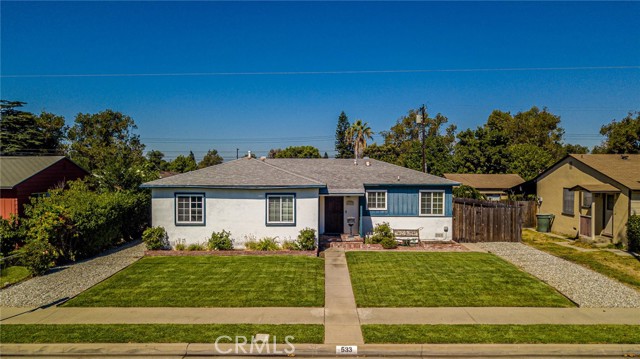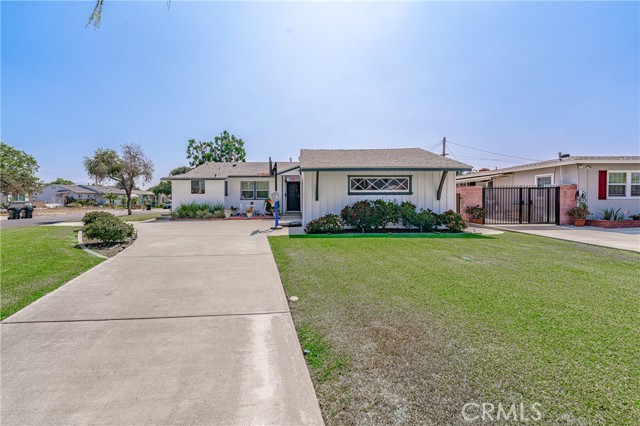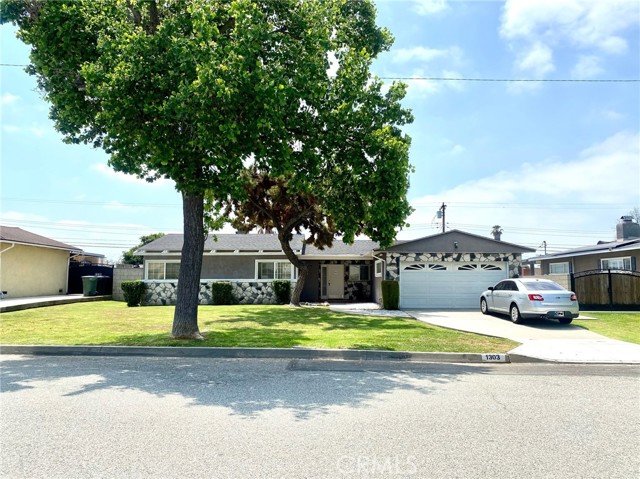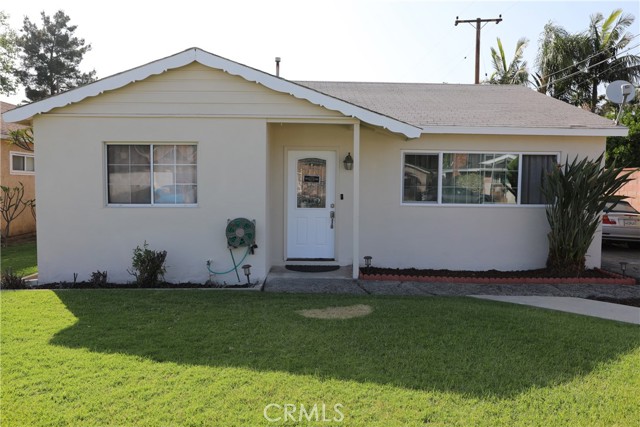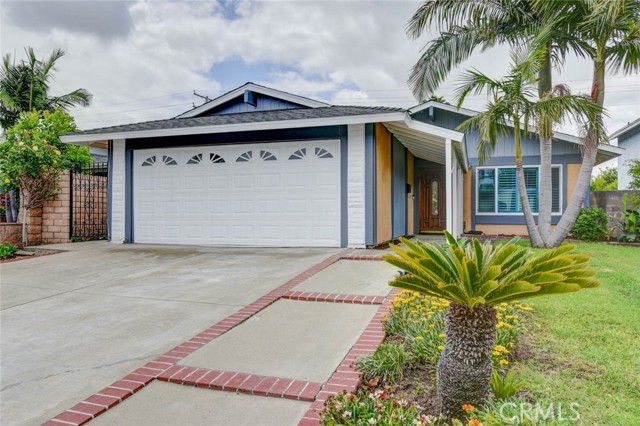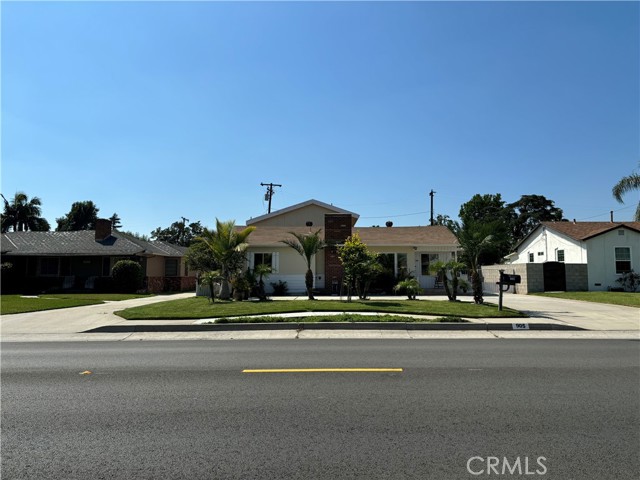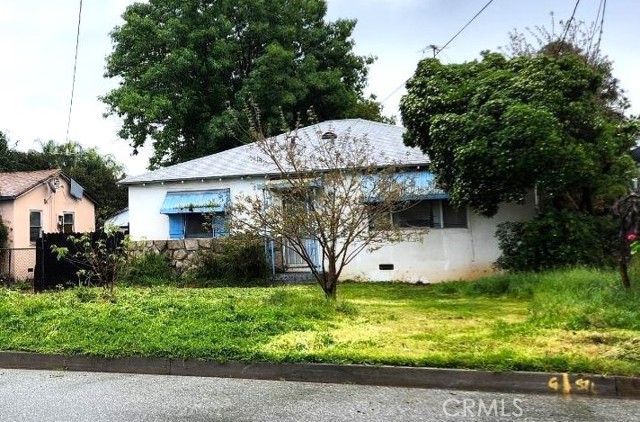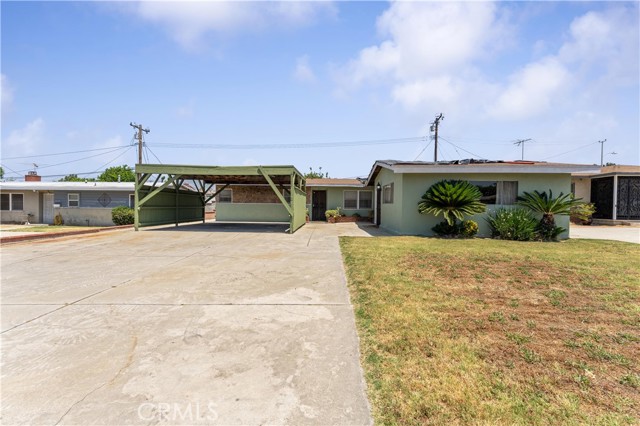1226 Swanee Lane
West Covina, CA 91790
Sold
Picture perfect curb appeal! This charming 3 Bedroom 1-3/4 Bath Home has been meticulously maintained by its original owner. Large Lot with a White Iron Picket Fenced-in Front Yard and enough space for multiple RV Parking. Detached Two-Car Garage, as well. The covered Front Porch is a perfect place to sit with your morning coffee, and a bold Red Door beckons you inside. A Bay Window brings sunshine into the bright Kitchen, with lots of Cabinet Space, roll-out Drawers and pristine white Countertops. A newer Stove and Microwave have been installed. Another Bay Window streams light into the Dining Area and expansive Living Room. A wood-burning Brick Fireplace is the focal point of the spacious added Family Room. Sliding Doors lead to the Backyard. The Primary Bedroom has a large Closet and an attached 3/4 Bathroom, which also serves as the Laundry Area. Built-in Cabinets provide plenty of extra Storage. The Second Bedroom is sunny and cheerful, with views of snow-capped Mountains in the distance. The Third Bedroom currently functions as an Office, but also has a built-in Closet. Central Air and Heating, Ceiling Fans and Mini Blinds throughout the home. The Backyard is spacious and perfect for upcoming Summer Barbeques and large gatherings. A prolific Orange Tree provides fresh-squeezed orange juice at your fingertips! Extend your outdoor Living Space by adding a ping pong table or pickleball court. The options are endless! A quiet Neighborhood with long-term Neighbors, well-maintained Houses, and nearby Schools makes this a perfect place to call Home.
PROPERTY INFORMATION
| MLS # | IG24058086 | Lot Size | 7,301 Sq. Ft. |
| HOA Fees | $0/Monthly | Property Type | Single Family Residence |
| Price | $ 770,000
Price Per SqFt: $ 491 |
DOM | 432 Days |
| Address | 1226 Swanee Lane | Type | Residential |
| City | West Covina | Sq.Ft. | 1,568 Sq. Ft. |
| Postal Code | 91790 | Garage | 2 |
| County | Los Angeles | Year Built | 1954 |
| Bed / Bath | 3 / 1 | Parking | 6 |
| Built In | 1954 | Status | Closed |
| Sold Date | 2024-04-17 |
INTERIOR FEATURES
| Has Laundry | Yes |
| Laundry Information | Dryer Included, Inside, Washer Included |
| Has Fireplace | Yes |
| Fireplace Information | Family Room, Gas, Wood Burning |
| Has Appliances | Yes |
| Kitchen Appliances | Dishwasher, Disposal, Gas Oven, Gas Range, Gas Water Heater, Microwave, Refrigerator, Water Heater |
| Kitchen Information | Built-in Trash/Recycling, Laminate Counters |
| Kitchen Area | Dining Room |
| Has Heating | Yes |
| Heating Information | Forced Air |
| Room Information | All Bedrooms Down, Attic, Entry, Family Room, Kitchen, Living Room, Primary Bathroom, Primary Bedroom |
| Has Cooling | Yes |
| Cooling Information | Central Air |
| Flooring Information | Carpet |
| InteriorFeatures Information | Beamed Ceilings, Block Walls, Ceiling Fan(s), Laminate Counters, Pantry, Storage |
| DoorFeatures | Sliding Doors |
| EntryLocation | Front Porch |
| Entry Level | 1 |
| Has Spa | No |
| SpaDescription | None |
| WindowFeatures | Bay Window(s), Blinds, Screens |
| SecuritySafety | Carbon Monoxide Detector(s), Smoke Detector(s) |
| Bathroom Information | Bathtub, Shower, Linen Closet/Storage, Separate tub and shower, Tile Counters |
| Main Level Bedrooms | 3 |
| Main Level Bathrooms | 2 |
EXTERIOR FEATURES
| FoundationDetails | Raised, Slab |
| Roof | Composition, Shingle |
| Has Pool | No |
| Pool | None |
| Has Patio | Yes |
| Patio | Brick, Covered, Front Porch |
| Has Fence | Yes |
| Fencing | Block, Wrought Iron |
| Has Sprinklers | Yes |
WALKSCORE
MAP
MORTGAGE CALCULATOR
- Principal & Interest:
- Property Tax: $821
- Home Insurance:$119
- HOA Fees:$0
- Mortgage Insurance:
PRICE HISTORY
| Date | Event | Price |
| 04/17/2024 | Sold | $860,000 |
| 04/03/2024 | Pending | $770,000 |
| 04/02/2024 | Relisted | $770,000 |
| 03/27/2024 | Listed | $770,000 |

Topfind Realty
REALTOR®
(844)-333-8033
Questions? Contact today.
Interested in buying or selling a home similar to 1226 Swanee Lane?
West Covina Similar Properties
Listing provided courtesy of Janice Grumman, First Team Real Estate. Based on information from California Regional Multiple Listing Service, Inc. as of #Date#. This information is for your personal, non-commercial use and may not be used for any purpose other than to identify prospective properties you may be interested in purchasing. Display of MLS data is usually deemed reliable but is NOT guaranteed accurate by the MLS. Buyers are responsible for verifying the accuracy of all information and should investigate the data themselves or retain appropriate professionals. Information from sources other than the Listing Agent may have been included in the MLS data. Unless otherwise specified in writing, Broker/Agent has not and will not verify any information obtained from other sources. The Broker/Agent providing the information contained herein may or may not have been the Listing and/or Selling Agent.
