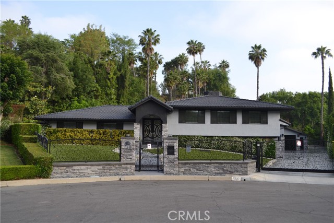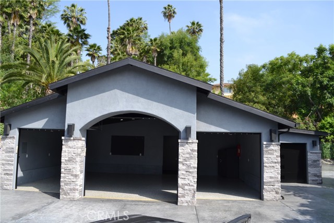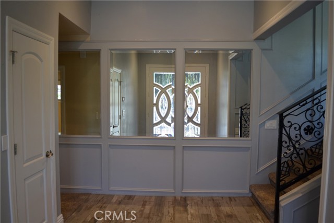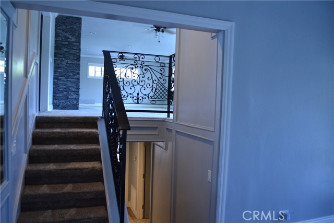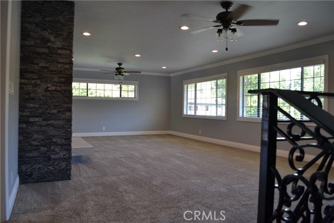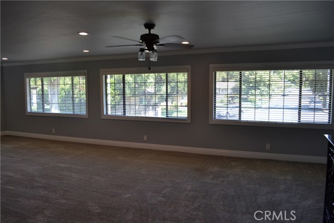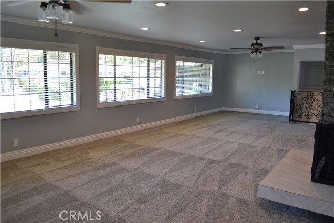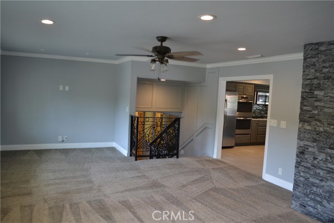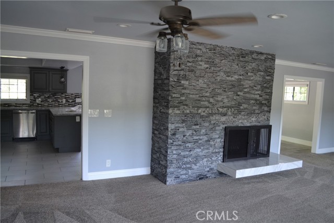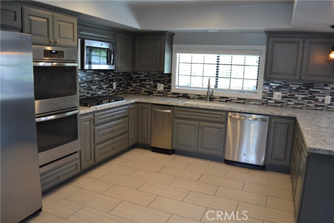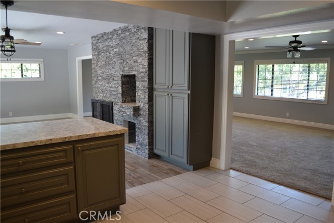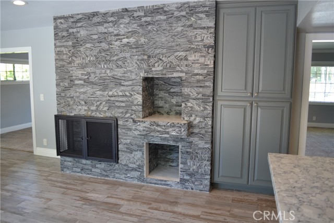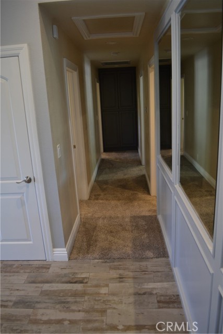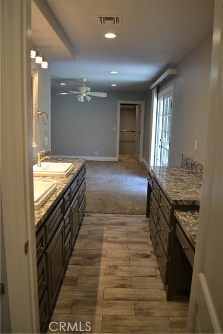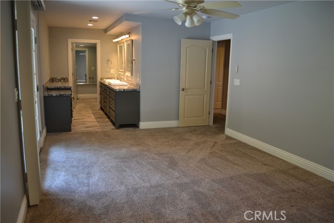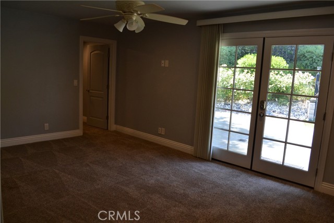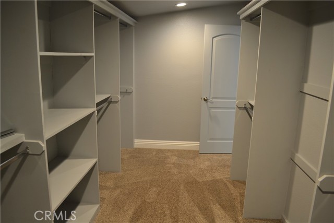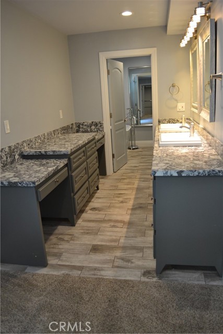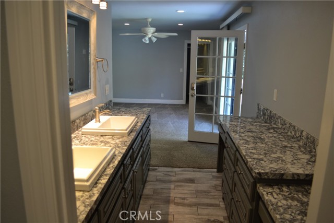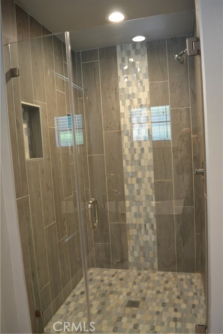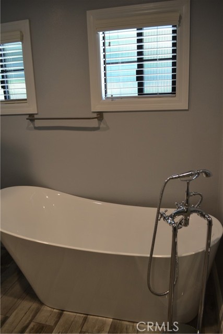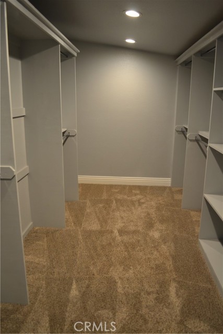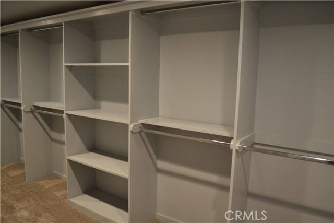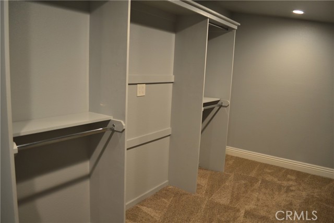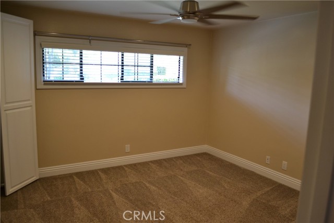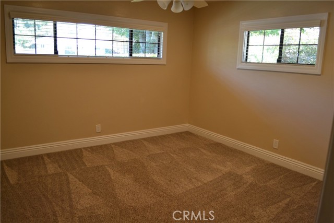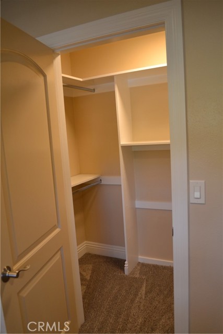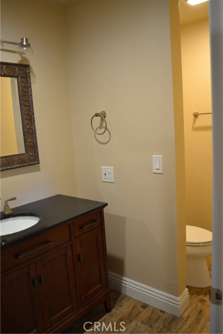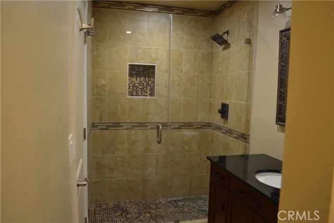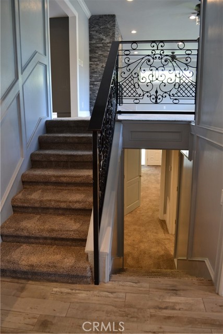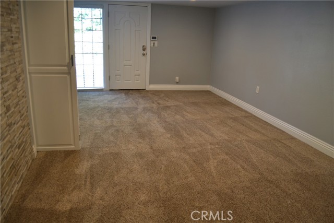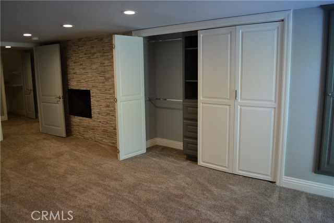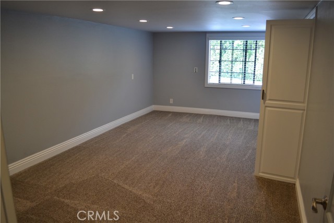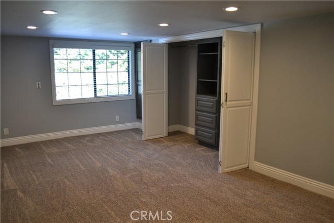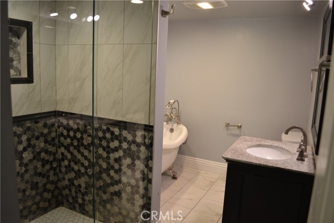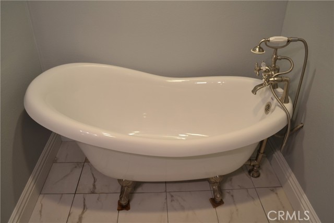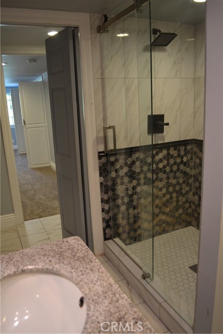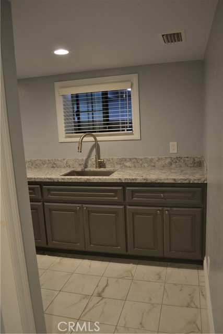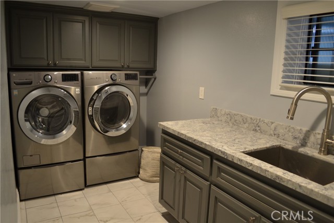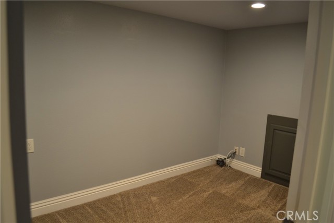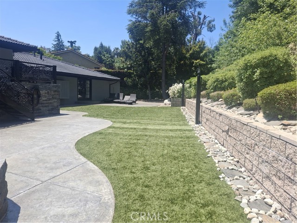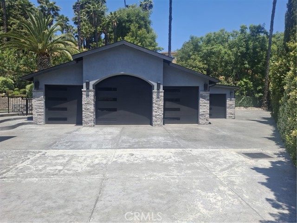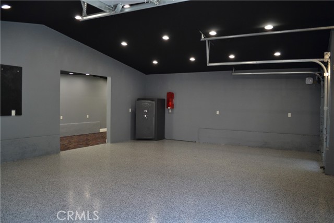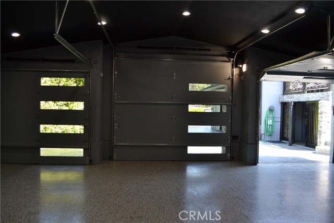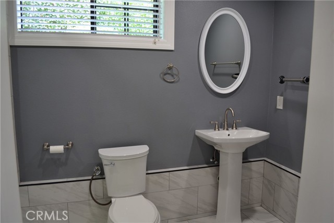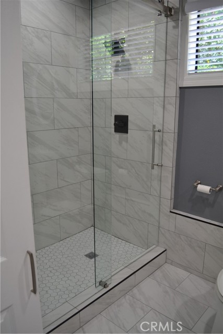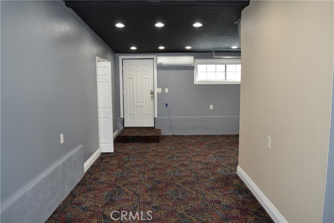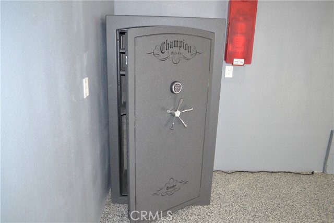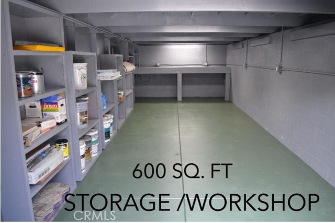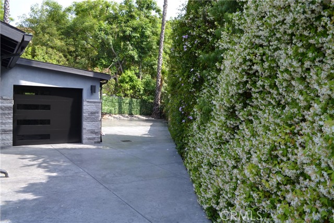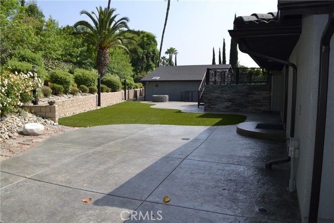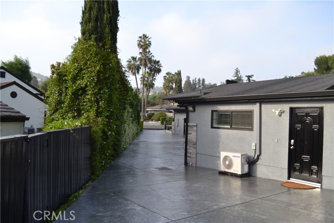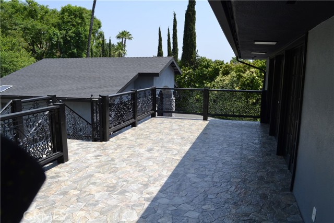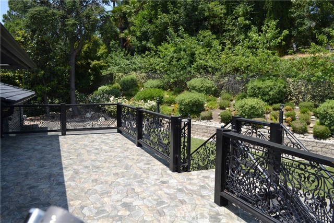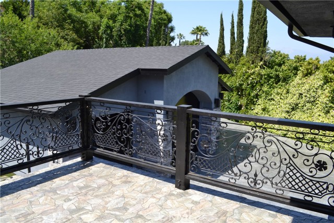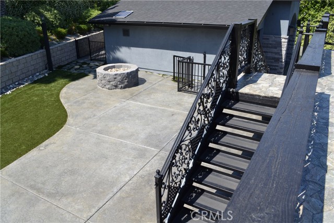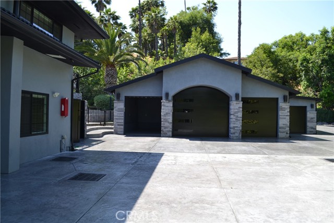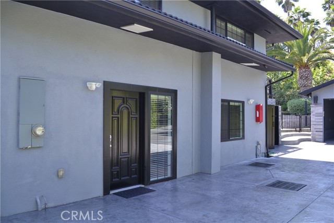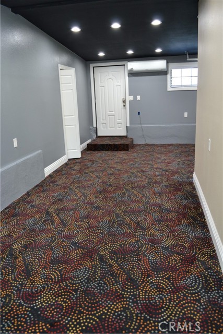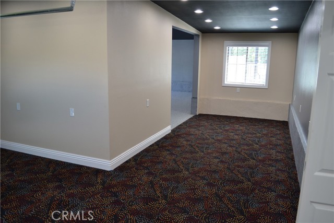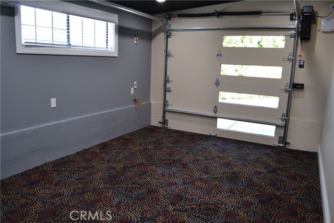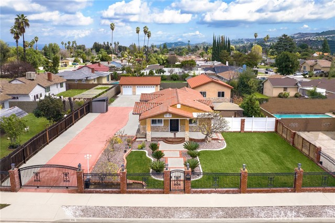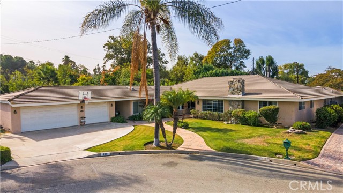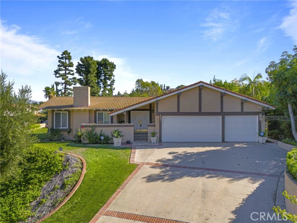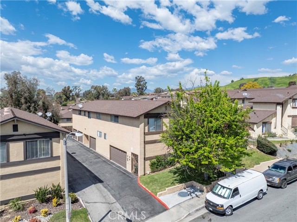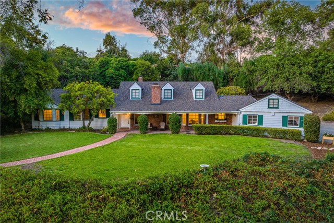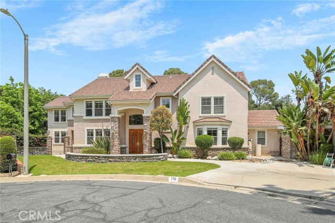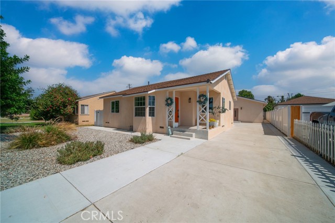1227 S Hidden Valley Dr
West Covina, CA 91791
Sold
1227 S Hidden Valley Dr
West Covina, CA 91791
Sold
ONE OF A KIND ON 1/3 OF ACRE , GATED ENTRY. CUL DE SAC, REMODELED IN 2020 WITH $700,000 OF NEW IMPROVMENTS THE FINEST OF EVERYTHING. 3500 SQ ST HOUSE , 600 SQ. FT. SHOP,GYM,OR STORAGE UNDER DECK, AND NEW 1400 SQ. FT CUSTOM 4 CAR GARAGE WITH OFFICE AND FULL BATH CAN BE MADE INTO MOTHER IN LAW QUARTERS WITH IT OWN ENTERANCE. HEAT AND AIR. PARK YOUR 40 FT. MOTOR HOME, BOAT, OR CLASSIC CARS ON SIDE WITH PLENTY OF DRIVEWAY SPACE. GAS FIRE PIT IN BACKYARD. LOCATED IN CUL-DE-SAC FANTASIC LOCATION. ALL REMODELING AND GARAGE DONE WITH FULL PERMITS FROM CITY OF WEST COVINA. HOUSE 5 BEDROOMS, SMALL OFFICE, 3 BATHS, 2 FIREPLACES, NEW KITCHEN, PAINT AND CARPETS. NEW WIRING THROUGHOUT, NEW DUAL HVAC, INSTANT HOT WATER (3), ALL BATHS ARE NEW, ALL NEW DUAL PANE WINDOWS/SLIDERS, REFRIGEATOR AND WASHER DRYER, ALL NEW WOOD FLOORS AND TILE, ALL NEW DOORS AND TRIM. NOTHING TO DO THIS HOUSE IS IN TOP CONDITION AND READY TO MOVE IN. SPLIT LEVEL WITH DOWNSTAIRS SEPARATE ENTERANCE FOR TEENS OR IN LAWS. 600 SQ. FT. STORAGE, GYM, WOODSHOP UNDER DECK, BIG ENOUGH TO DO JUST ABOUT ANYTHING INCLUDING STORE A CLASSIC CAR. 1400 SQ. FT. CUSTOM GARAGE WITH HIGH VAULTED CEILINGS. 3K GARAGE FLOOR FINISH. SAFE INCLUDED, OFFICE WITH FULL BATH CAN BE CONVERTED TO GUEST HOUSE. PLUMBLING FOR KITCHEN IN WALLS.
PROPERTY INFORMATION
| MLS # | TR24111460 | Lot Size | 15,681 Sq. Ft. |
| HOA Fees | $0/Monthly | Property Type | Single Family Residence |
| Price | $ 1,679,000
Price Per SqFt: $ 480 |
DOM | 366 Days |
| Address | 1227 S Hidden Valley Dr | Type | Residential |
| City | West Covina | Sq.Ft. | 3,500 Sq. Ft. |
| Postal Code | 91791 | Garage | 4 |
| County | Los Angeles | Year Built | 2020 |
| Bed / Bath | 5 / 4 | Parking | 4 |
| Built In | 2020 | Status | Closed |
| Sold Date | 2024-08-15 |
INTERIOR FEATURES
| Has Laundry | Yes |
| Laundry Information | Dryer Included, Electric Dryer Hookup, Washer Hookup, Washer Included |
| Has Fireplace | Yes |
| Fireplace Information | Bonus Room, Den |
| Has Appliances | Yes |
| Kitchen Appliances | Built-In Range, Double Oven, Electric Oven, ENERGY STAR Qualified Appliances, Gas Cooktop, Instant Hot Water |
| Kitchen Information | Built-in Trash/Recycling, Granite Counters, Kitchen Open to Family Room, Pots & Pan Drawers, Remodeled Kitchen |
| Kitchen Area | Area, Breakfast Counter / Bar |
| Has Heating | Yes |
| Heating Information | Central, Fireplace(s) |
| Room Information | Kitchen, Laundry, Living Room, Main Floor Bedroom, Main Floor Primary Bedroom, Primary Bathroom, Primary Bedroom, Primary Suite, Office, Workshop |
| Has Cooling | Yes |
| Cooling Information | Central Air |
| Flooring Information | Carpet, Wood |
| InteriorFeatures Information | Attic Fan, Balcony, Built-in Features, Ceiling Fan(s), Copper Plumbing Full, Corian Counters, Granite Counters, Pantry, Storage |
| DoorFeatures | Double Door Entry, Mirror Closet Door(s) |
| EntryLocation | front |
| Entry Level | 1227 |
| WindowFeatures | Double Pane Windows, ENERGY STAR Qualified Windows |
| SecuritySafety | Automatic Gate, Fire and Smoke Detection System, Security Lights |
| Bathroom Information | Bathtub, Shower, Double Sinks in Primary Bath, Granite Counters, Main Floor Full Bath, Remodeled |
| Main Level Bedrooms | 3 |
| Main Level Bathrooms | 2 |
EXTERIOR FEATURES
| ExteriorFeatures | Rain Gutters |
| FoundationDetails | Block, Concrete Perimeter, Permanent |
| Roof | Flat Tile |
| Has Pool | No |
| Pool | None |
| Has Patio | Yes |
| Patio | Deck, Patio Open |
| Has Fence | Yes |
| Fencing | Wrought Iron |
| Has Sprinklers | Yes |
WALKSCORE
MAP
MORTGAGE CALCULATOR
- Principal & Interest:
- Property Tax: $1,791
- Home Insurance:$119
- HOA Fees:$0
- Mortgage Insurance:
PRICE HISTORY
| Date | Event | Price |
| 06/14/2024 | Pending | $1,745,000 |
| 06/06/2024 | Listed | $1,745,000 |

Topfind Realty
REALTOR®
(844)-333-8033
Questions? Contact today.
Interested in buying or selling a home similar to 1227 S Hidden Valley Dr?
West Covina Similar Properties
Listing provided courtesy of Corey Patick, Tanna Real Estate. Based on information from California Regional Multiple Listing Service, Inc. as of #Date#. This information is for your personal, non-commercial use and may not be used for any purpose other than to identify prospective properties you may be interested in purchasing. Display of MLS data is usually deemed reliable but is NOT guaranteed accurate by the MLS. Buyers are responsible for verifying the accuracy of all information and should investigate the data themselves or retain appropriate professionals. Information from sources other than the Listing Agent may have been included in the MLS data. Unless otherwise specified in writing, Broker/Agent has not and will not verify any information obtained from other sources. The Broker/Agent providing the information contained herein may or may not have been the Listing and/or Selling Agent.
