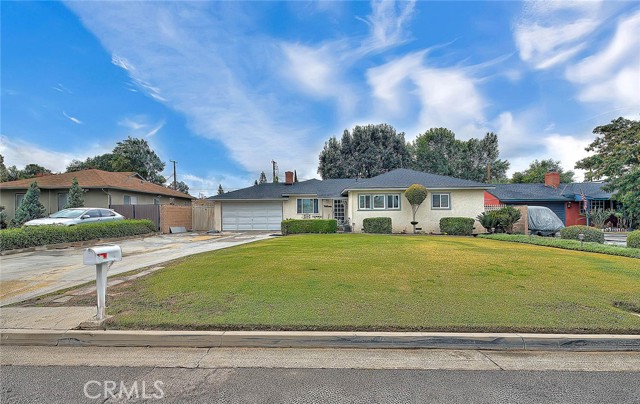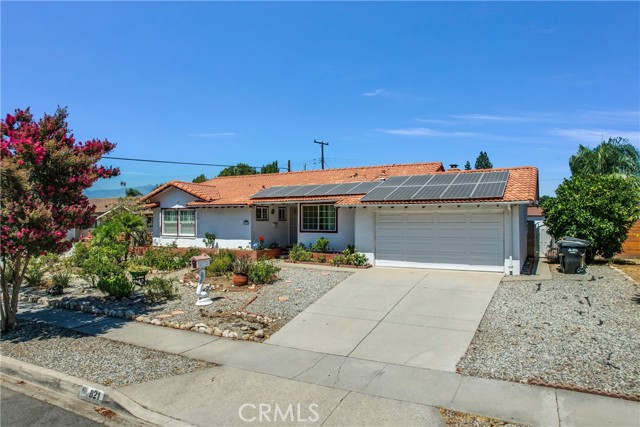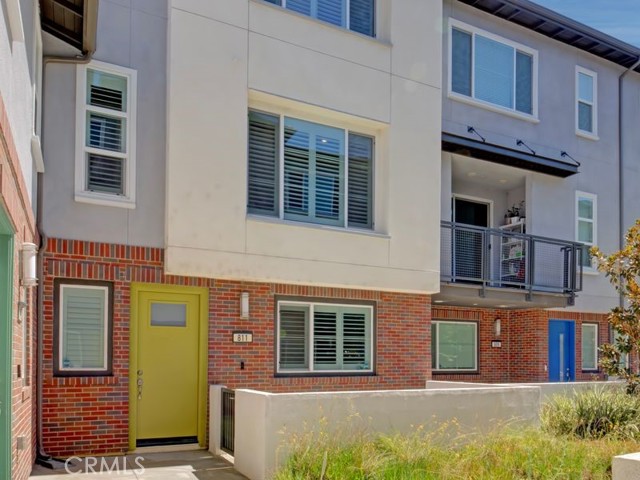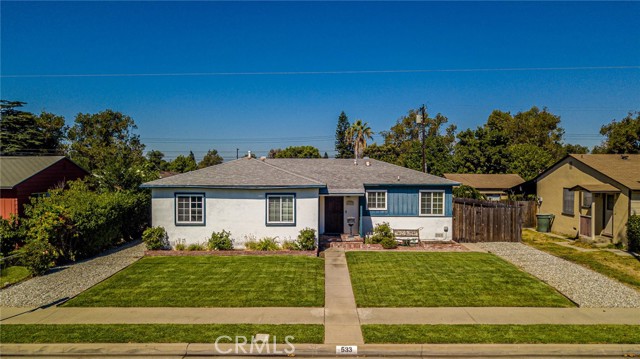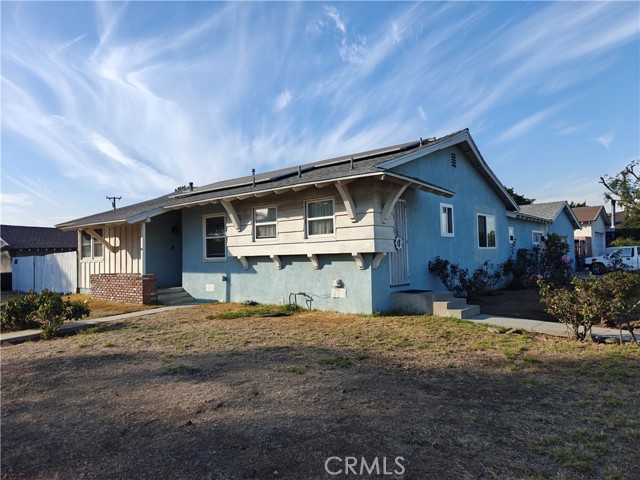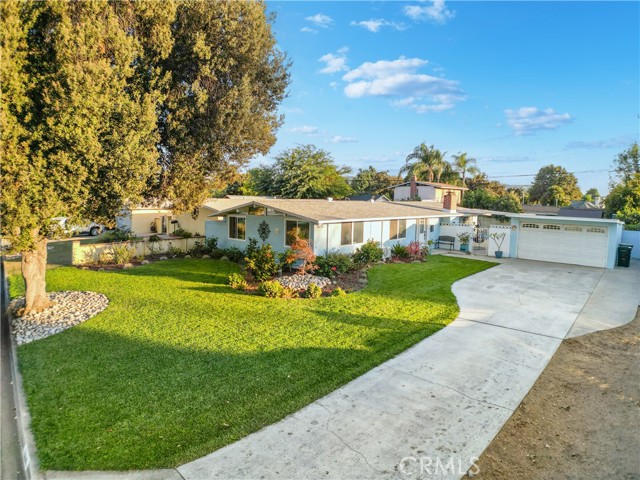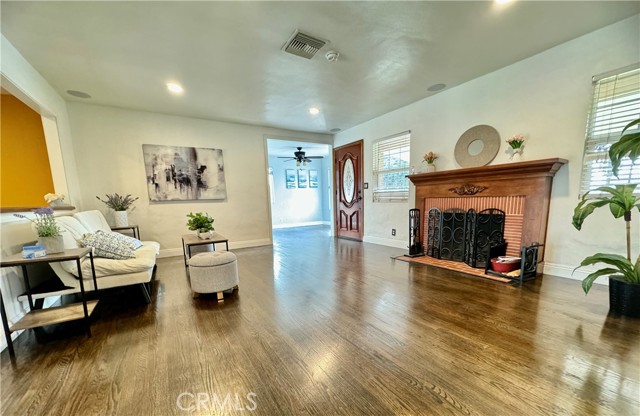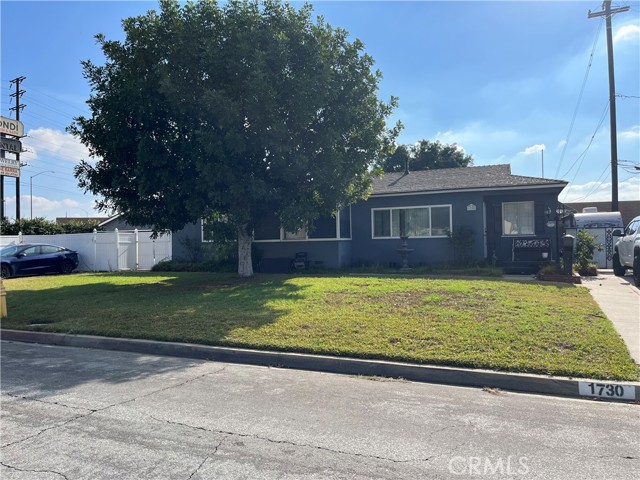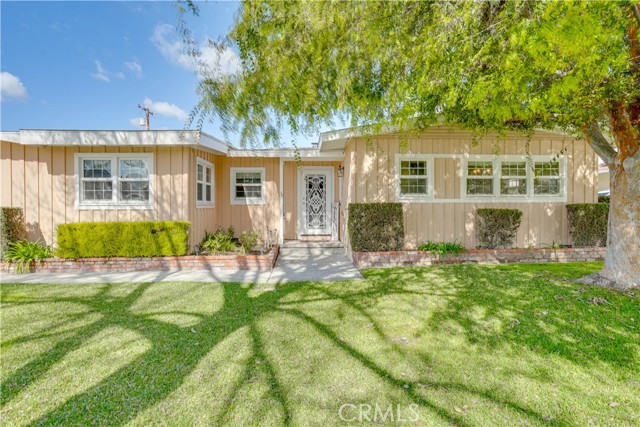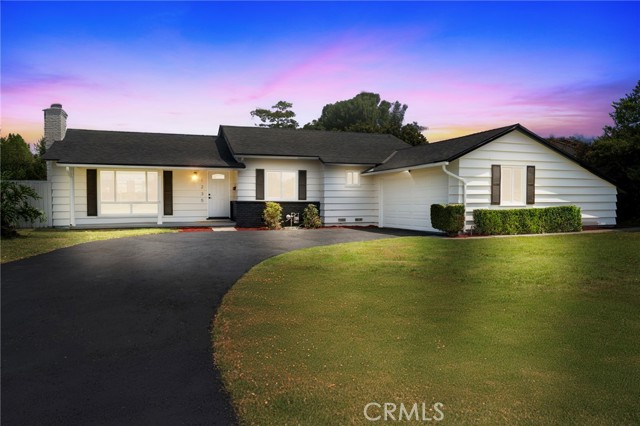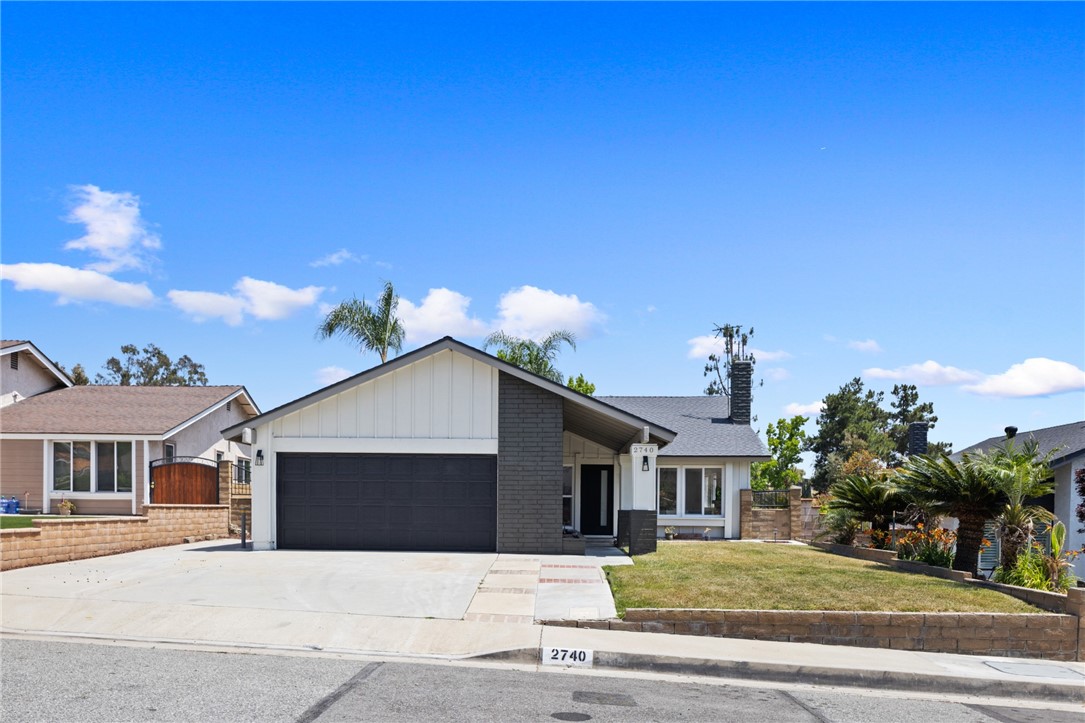1240 Michelle Street
West Covina, CA 91790
Sold
1240 Michelle Street
West Covina, CA 91790
Sold
Pride of ownership SINGLE story 4 bedroom/2 bathroom home situated on expansive pool sized lot! Peaceful neighborhood setting and great curb appeal as you arrive. Spacious living room with cozy fireplace greets you as you enter. A large family room is located just beyond the living room that has upgraded sliding doors that lead to the back patio. Providing great privacy the primary bedroom is located on one side of the home. On-suite primary bath with upgraded walk in shower & granite topped vanity. Sizable kitchen has generous cabinetry for storage and plentiful counter space to work as well, views to the backyard from the sink. An area for dining is in the kitchen and sellers also created a bistro area in the family room for another dining spot. The 3 guest bedrooms are nicely sized and all have ceiling fans. The hallway has built in storage-always helpful. Inside laundry area is conveniently just outside of the primary bedroom. The backyard is BIG, with block wall fencing all around. A lovely mature tree adds to the private setting. Covered patio with ceiling fan provides for generous outdoor entertaining, barbecue or firepit area to enjoy. With the addition of a pool there would still be multiple options and space for backyard features. If you enjoy gardening as a hobby or playing sports this backyard offers great possibilities! Looking for RV parking, with the oversized driveway that is one more bonus of this particular home!
PROPERTY INFORMATION
| MLS # | CV22241185 | Lot Size | 11,703 Sq. Ft. |
| HOA Fees | $0/Monthly | Property Type | Single Family Residence |
| Price | $ 825,000
Price Per SqFt: $ 454 |
DOM | 927 Days |
| Address | 1240 Michelle Street | Type | Residential |
| City | West Covina | Sq.Ft. | 1,819 Sq. Ft. |
| Postal Code | 91790 | Garage | 2 |
| County | Los Angeles | Year Built | 1947 |
| Bed / Bath | 4 / 1 | Parking | 2 |
| Built In | 1947 | Status | Closed |
| Sold Date | 2022-12-20 |
INTERIOR FEATURES
| Has Laundry | Yes |
| Laundry Information | Inside |
| Has Fireplace | Yes |
| Fireplace Information | Living Room |
| Has Appliances | Yes |
| Kitchen Appliances | Dishwasher, Disposal, Gas Oven, Gas Range |
| Kitchen Information | Tile Counters |
| Kitchen Area | In Kitchen |
| Has Heating | Yes |
| Heating Information | Forced Air |
| Room Information | Family Room, Kitchen, Living Room, Primary Bathroom, Primary Bedroom |
| Has Cooling | Yes |
| Cooling Information | Central Air |
| Flooring Information | Carpet, Tile, Vinyl |
| InteriorFeatures Information | Built-in Features, Ceiling Fan(s), Recessed Lighting, Storage |
| Has Spa | No |
| SpaDescription | None |
| Bathroom Information | Bathtub, Shower, Granite Counters, Remodeled, Upgraded, Walk-in shower |
| Main Level Bedrooms | 4 |
| Main Level Bathrooms | 2 |
EXTERIOR FEATURES
| Roof | Composition, Shingle |
| Has Pool | No |
| Pool | None |
| Has Patio | Yes |
| Patio | Covered |
| Has Fence | Yes |
| Fencing | Block |
WALKSCORE
MAP
MORTGAGE CALCULATOR
- Principal & Interest:
- Property Tax: $880
- Home Insurance:$119
- HOA Fees:$0
- Mortgage Insurance:
PRICE HISTORY
| Date | Event | Price |
| 12/20/2022 | Sold | $845,500 |
| 11/18/2022 | Listed | $825,000 |

Topfind Realty
REALTOR®
(844)-333-8033
Questions? Contact today.
Interested in buying or selling a home similar to 1240 Michelle Street?
West Covina Similar Properties
Listing provided courtesy of Patrick Wood, HELP-U-SELL PRESTIGE PROP'S. Based on information from California Regional Multiple Listing Service, Inc. as of #Date#. This information is for your personal, non-commercial use and may not be used for any purpose other than to identify prospective properties you may be interested in purchasing. Display of MLS data is usually deemed reliable but is NOT guaranteed accurate by the MLS. Buyers are responsible for verifying the accuracy of all information and should investigate the data themselves or retain appropriate professionals. Information from sources other than the Listing Agent may have been included in the MLS data. Unless otherwise specified in writing, Broker/Agent has not and will not verify any information obtained from other sources. The Broker/Agent providing the information contained herein may or may not have been the Listing and/or Selling Agent.
