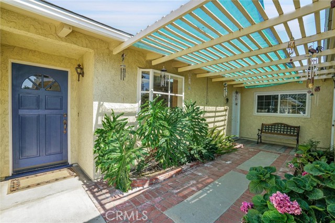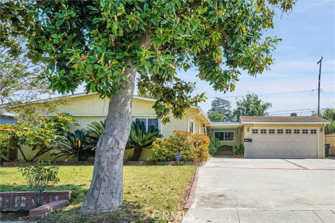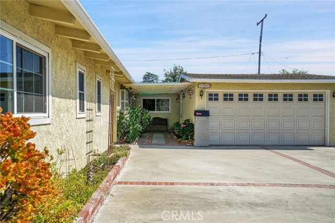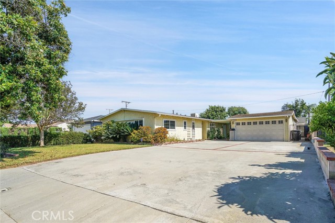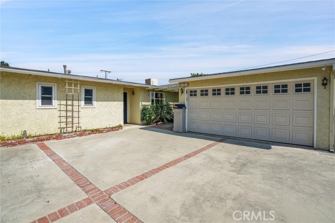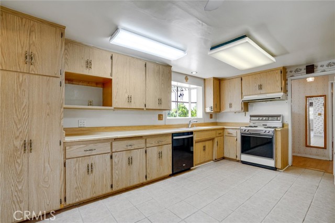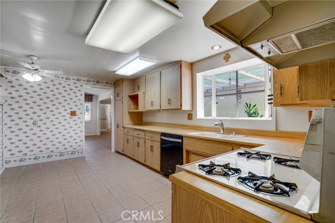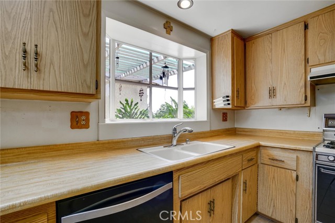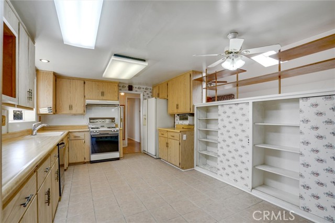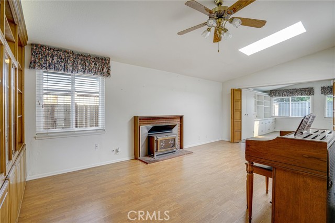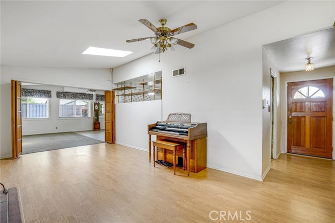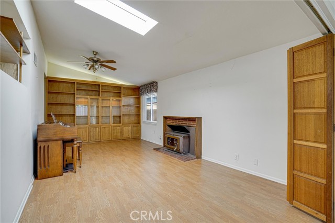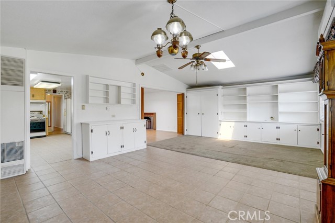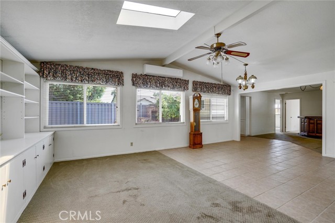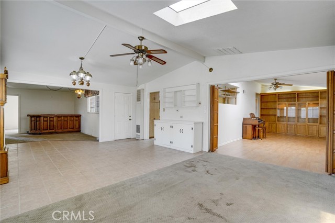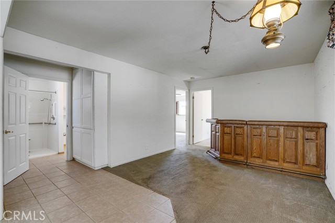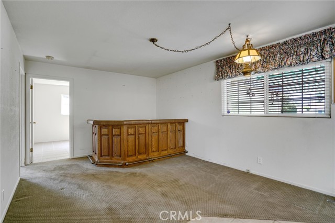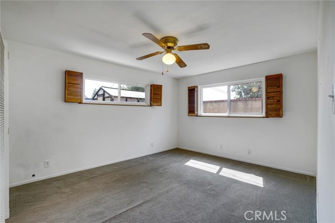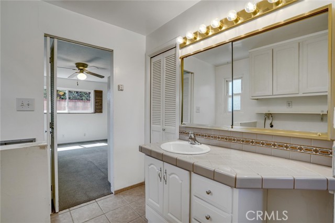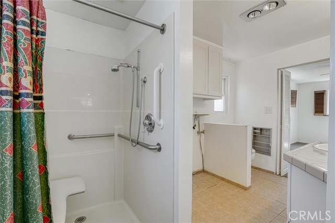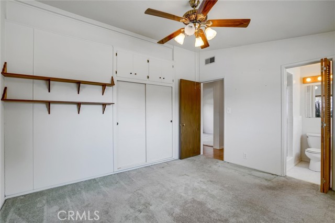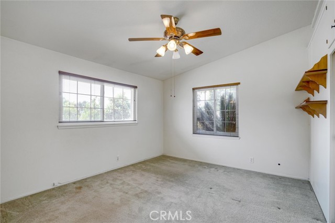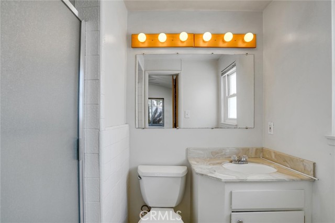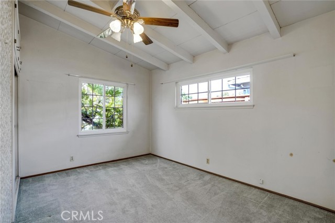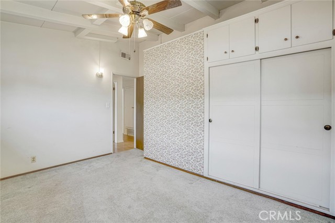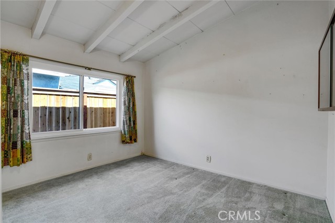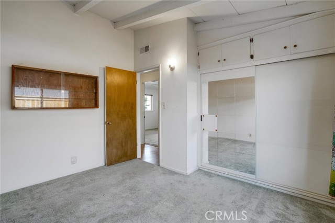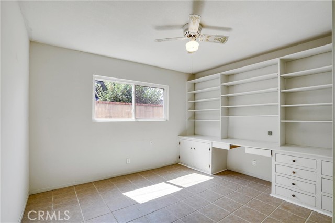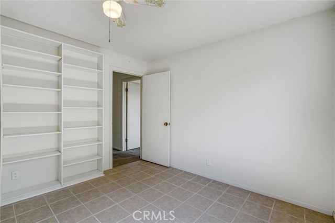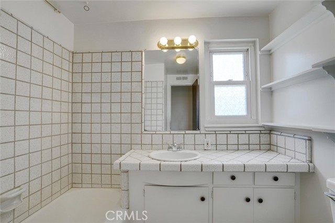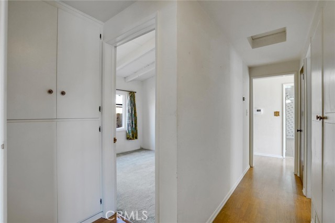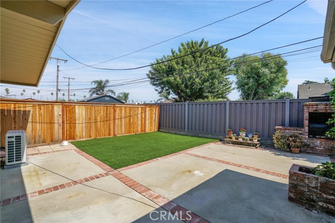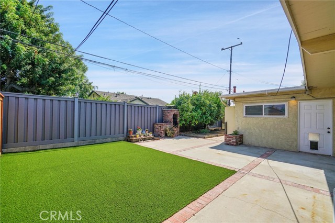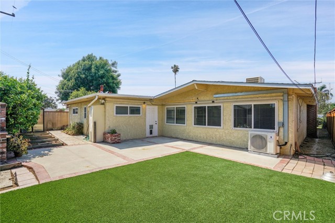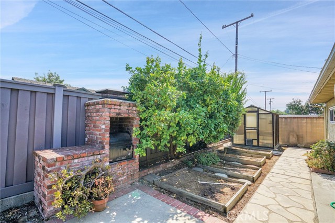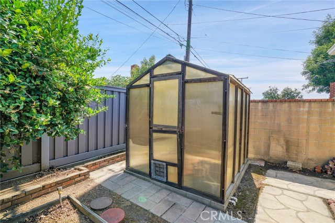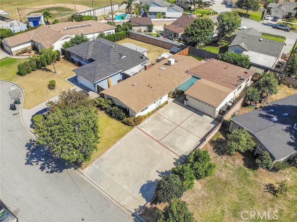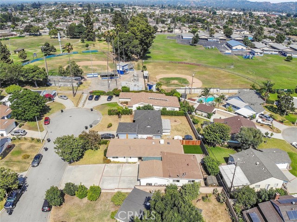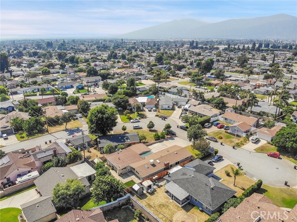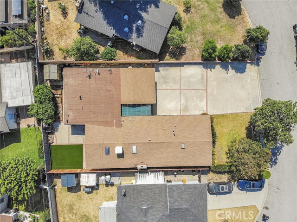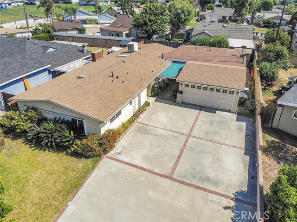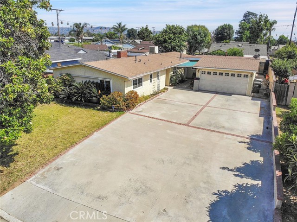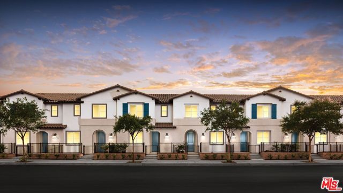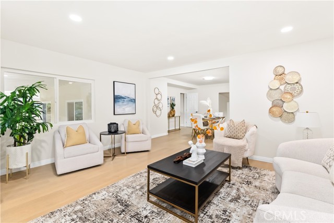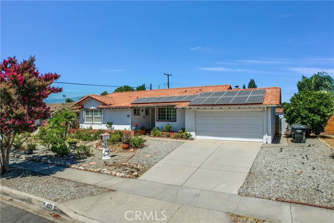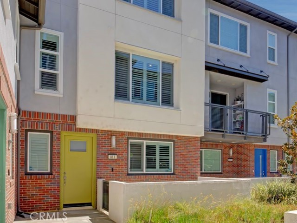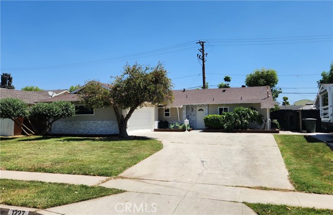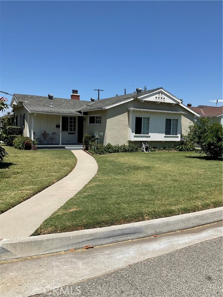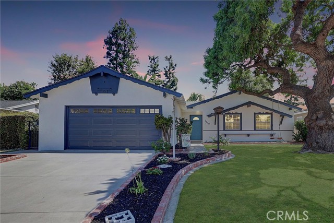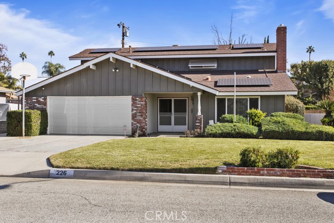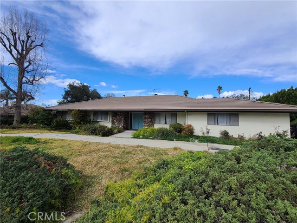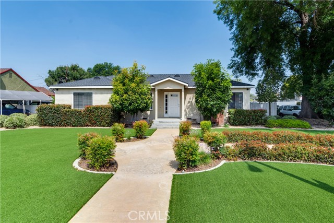1302 Carlton Avenue
West Covina, CA 91790
Sold
Don't miss the opportunity to own a 5 Bedroom /3 Bathroom Home on a Cul-de-Sac in a desirable Neighborhood. This Single-Story Home provides plenty of Open Areas inside and outside for entertaining Family and Friends. The expansive Front Yard and Driveway offer unlimited options for hosting an Event, Sports Courts, and more. RV Parking - with 220V Hookups and Cleanout, too - are also available. Once inside, you will find tons of Storage and Shelving in the huge Kitchen. Three additional Open Living Areas, including a Living Room, combination Family Room/Dining Room, and a Bar/Game Room will create endless possibilities. There are 5 Bedrooms, two of which have Ensuite Bathrooms and a large walk-in closet in one. The 5th Bedroom is currently functioning as an Office with a Built-In Desk and Shelving. Beamed Ceilings, Roomy Closets and Ceiling Fans are some of the features. There is also a nicely tiled, full third Bathroom. Outside, you will find plenty of Patio Space, and Drought-Resistant Turf. A Brick enclosure for a BBQ, Garden Planter Boxes, Fruit Trees and a Greenhouse complete the Backyard space. Parks and Schools are nearby.
PROPERTY INFORMATION
| MLS # | IG24096165 | Lot Size | 7,307 Sq. Ft. |
| HOA Fees | $0/Monthly | Property Type | Single Family Residence |
| Price | $ 880,000
Price Per SqFt: $ 400 |
DOM | 330 Days |
| Address | 1302 Carlton Avenue | Type | Residential |
| City | West Covina | Sq.Ft. | 2,198 Sq. Ft. |
| Postal Code | 91790 | Garage | 2 |
| County | Los Angeles | Year Built | 1954 |
| Bed / Bath | 5 / 1 | Parking | 8 |
| Built In | 1954 | Status | Closed |
| Sold Date | 2024-09-20 |
INTERIOR FEATURES
| Has Laundry | Yes |
| Laundry Information | Inside |
| Has Fireplace | Yes |
| Fireplace Information | Living Room, Gas |
| Has Appliances | Yes |
| Kitchen Appliances | Dishwasher, Free-Standing Range, Gas Range, Gas Water Heater, Range Hood |
| Kitchen Information | Laminate Counters |
| Kitchen Area | In Family Room, In Kitchen |
| Has Heating | Yes |
| Heating Information | Central |
| Room Information | All Bedrooms Down, Family Room, Game Room, Kitchen, Living Room, Main Floor Bedroom, Main Floor Primary Bedroom, Office, Separate Family Room, Two Primaries, Walk-In Closet |
| Has Cooling | Yes |
| Cooling Information | Electric, Wall/Window Unit(s) |
| Flooring Information | Carpet, Laminate, Tile |
| InteriorFeatures Information | Bar, Beamed Ceilings, Built-in Features, Cathedral Ceiling(s), Ceiling Fan(s), Dry Bar, Laminate Counters, Open Floorplan, Pantry |
| EntryLocation | Front of House |
| Entry Level | 1 |
| Has Spa | No |
| SpaDescription | None |
| WindowFeatures | Bay Window(s), Blinds, Shutters, Skylight(s) |
| SecuritySafety | Carbon Monoxide Detector(s), Security System, Smoke Detector(s) |
| Bathroom Information | Bathtub, Shower, Closet in bathroom, Tile Counters, Walk-in shower |
| Main Level Bedrooms | 4 |
| Main Level Bathrooms | 3 |
EXTERIOR FEATURES
| ExteriorFeatures | Rain Gutters |
| FoundationDetails | Slab |
| Roof | Shingle |
| Has Pool | No |
| Pool | None |
| Has Patio | Yes |
| Patio | Brick, Concrete |
| Has Fence | Yes |
| Fencing | Block, Excellent Condition, Vinyl, Wood |
| Has Sprinklers | Yes |
WALKSCORE
MAP
MORTGAGE CALCULATOR
- Principal & Interest:
- Property Tax: $939
- Home Insurance:$119
- HOA Fees:$0
- Mortgage Insurance:
PRICE HISTORY
| Date | Event | Price |
| 09/20/2024 | Sold | $890,000 |
| 08/15/2024 | Active Under Contract | $880,000 |
| 08/08/2024 | Active | $880,000 |
| 07/22/2024 | Pending | $880,000 |
| 07/10/2024 | Listed | $880,000 |

Topfind Realty
REALTOR®
(844)-333-8033
Questions? Contact today.
Interested in buying or selling a home similar to 1302 Carlton Avenue?
West Covina Similar Properties
Listing provided courtesy of Janice Grumman, First Team Real Estate. Based on information from California Regional Multiple Listing Service, Inc. as of #Date#. This information is for your personal, non-commercial use and may not be used for any purpose other than to identify prospective properties you may be interested in purchasing. Display of MLS data is usually deemed reliable but is NOT guaranteed accurate by the MLS. Buyers are responsible for verifying the accuracy of all information and should investigate the data themselves or retain appropriate professionals. Information from sources other than the Listing Agent may have been included in the MLS data. Unless otherwise specified in writing, Broker/Agent has not and will not verify any information obtained from other sources. The Broker/Agent providing the information contained herein may or may not have been the Listing and/or Selling Agent.
