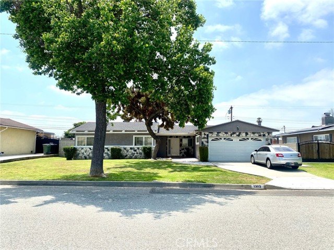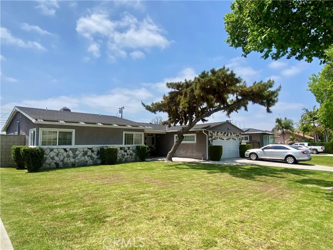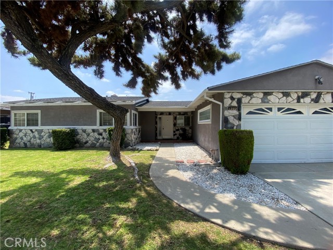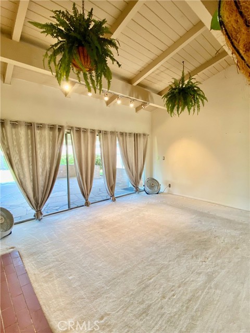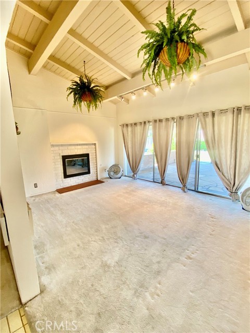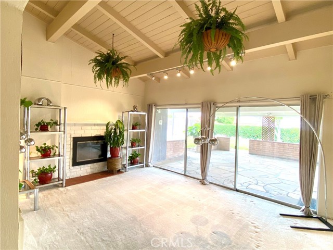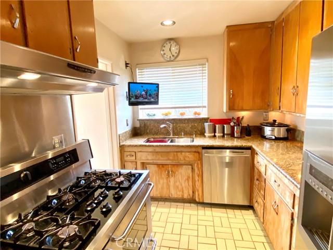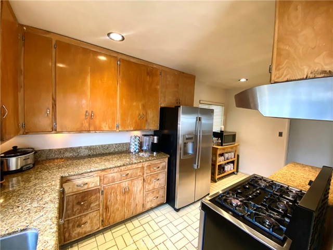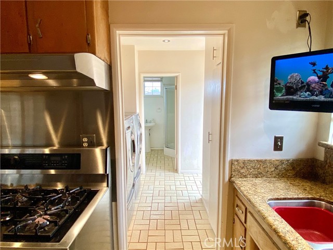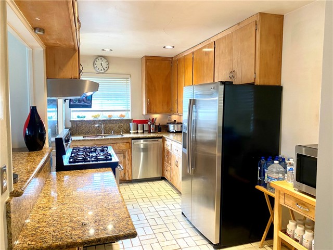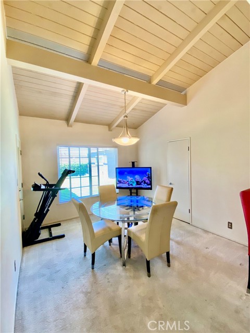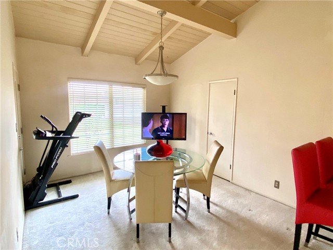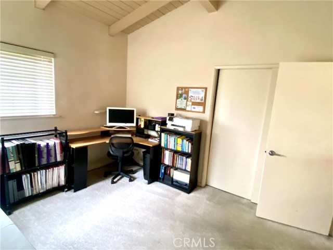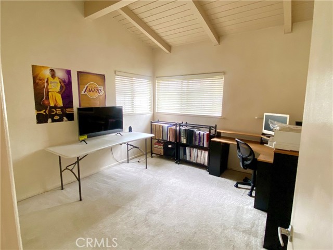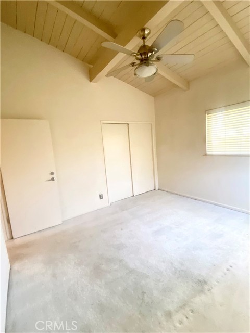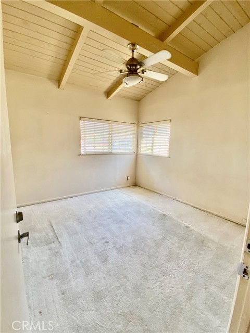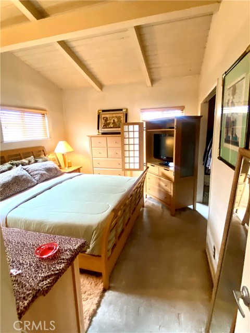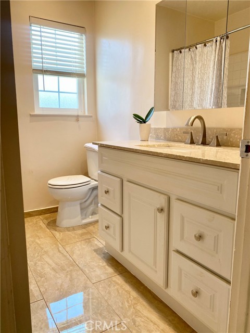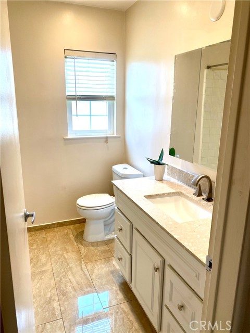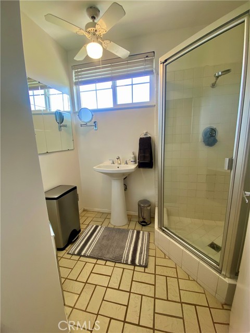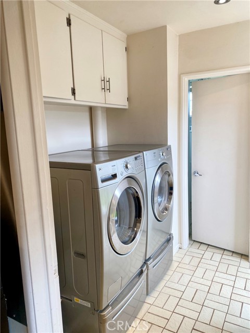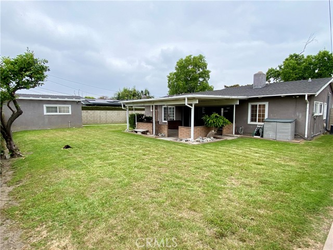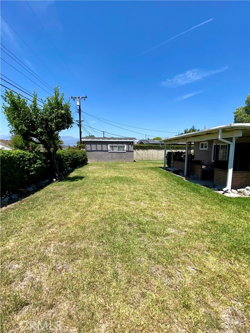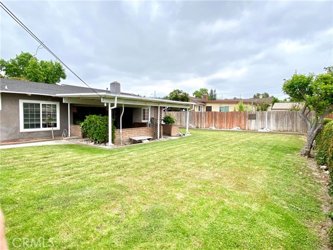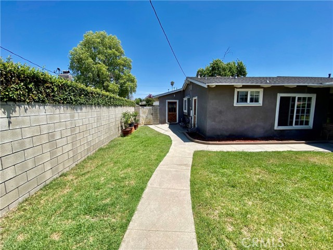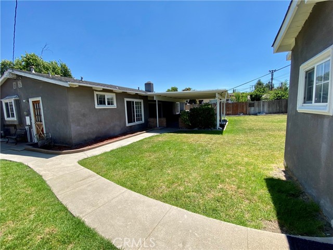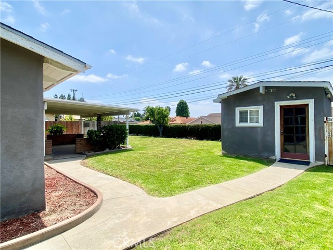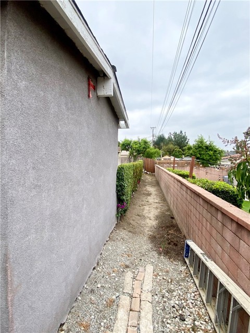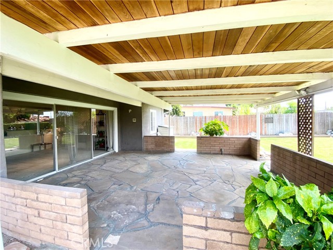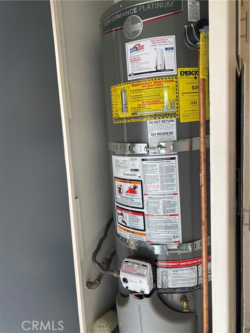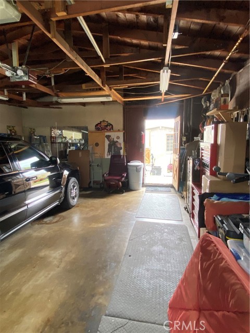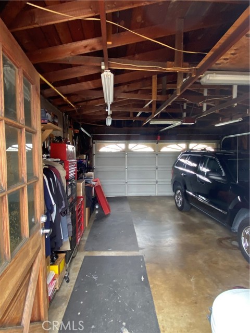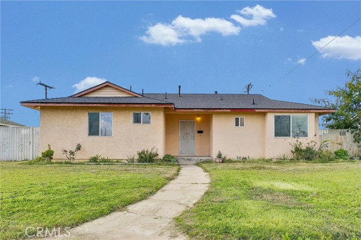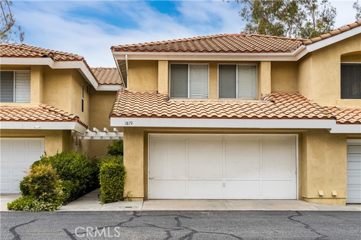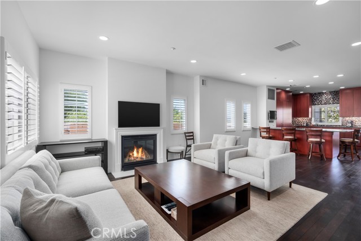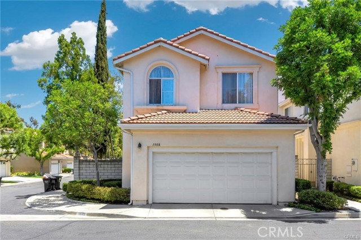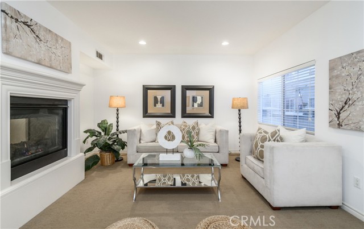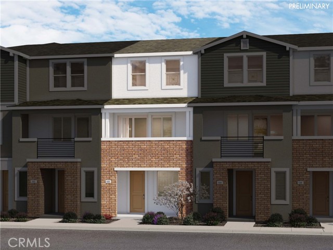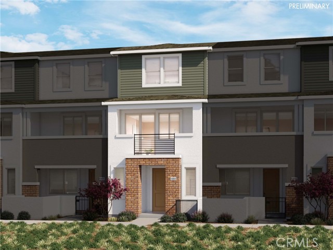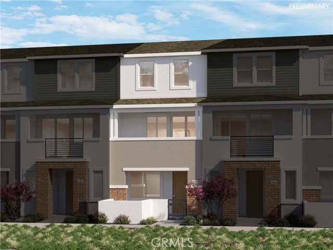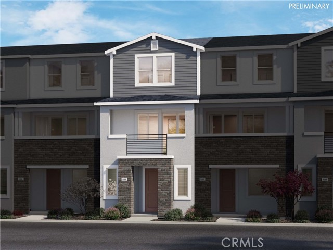1303 Glenview Road
West Covina, CA 91791
Sold
Single Family Home 3-bedroom 2 bath, 2 car garage located in a Highly sought-after West Covina neighborhood, walking distance to distinguished South Hills Academy and other award-winning schools. The large private backyard offers the opportunity to add a pool, or additional square footage to the home. Central Heating and A/C, kitchen granite counters, dual pane windows throughout, interior copper plumbing, separate dining room, fireplace in living room, laundry room, sliding glass doors lead to backyard large attached covered patio and beautiful green landscaped backyard. There is also an additional dog run area behind back fence and a professionally built shed measuring approx. 12 X17 ft. that can be used for extra storage or as a workshop. This ready to move in Single Family Home just needs a little TLC and is perfect for a growing family. Home is located within short 5-minute commute to 10 - 60 freeways and within a 2-minute commute to Shopping area and Big-League Dreams Baseball field.
PROPERTY INFORMATION
| MLS # | CV24100289 | Lot Size | 8,882 Sq. Ft. |
| HOA Fees | $0/Monthly | Property Type | Single Family Residence |
| Price | $ 815,000
Price Per SqFt: $ 583 |
DOM | 364 Days |
| Address | 1303 Glenview Road | Type | Residential |
| City | West Covina | Sq.Ft. | 1,397 Sq. Ft. |
| Postal Code | 91791 | Garage | 2 |
| County | Los Angeles | Year Built | 1956 |
| Bed / Bath | 3 / 2 | Parking | 2 |
| Built In | 1956 | Status | Closed |
| Sold Date | 2024-11-06 |
INTERIOR FEATURES
| Has Laundry | Yes |
| Laundry Information | Gas & Electric Dryer Hookup, Individual Room |
| Has Fireplace | Yes |
| Fireplace Information | Family Room |
| Has Appliances | Yes |
| Kitchen Appliances | Dishwasher, Gas Oven, Gas Range, Gas Water Heater, Water Heater |
| Kitchen Information | Granite Counters |
| Kitchen Area | Dining Room |
| Has Heating | Yes |
| Heating Information | Central |
| Room Information | Living Room |
| Has Cooling | Yes |
| Cooling Information | Central Air |
| Flooring Information | Carpet, Tile |
| InteriorFeatures Information | Beamed Ceilings, Cathedral Ceiling(s), Ceiling Fan(s), Copper Plumbing Partial, Granite Counters, Recessed Lighting |
| EntryLocation | Front door |
| Entry Level | 1 |
| Has Spa | No |
| SpaDescription | None |
| WindowFeatures | Double Pane Windows, Screens |
| SecuritySafety | Smoke Detector(s) |
| Bathroom Information | Bathtub, Low Flow Toilet(s), Shower, Granite Counters, Walk-in shower |
| Main Level Bedrooms | 1 |
| Main Level Bathrooms | 1 |
EXTERIOR FEATURES
| ExteriorFeatures | Rain Gutters |
| FoundationDetails | Slab |
| Roof | Shingle |
| Has Pool | No |
| Pool | None |
| Has Patio | Yes |
| Patio | Covered, Wood |
| Has Fence | Yes |
| Fencing | Block, Chain Link, Wood, Wrought Iron |
WALKSCORE
MAP
MORTGAGE CALCULATOR
- Principal & Interest:
- Property Tax: $869
- Home Insurance:$119
- HOA Fees:$0
- Mortgage Insurance:
PRICE HISTORY
| Date | Event | Price |
| 10/01/2024 | Pending | $815,000 |
| 09/22/2024 | Active Under Contract | $815,000 |
| 07/06/2024 | Relisted | $825,000 |
| 06/29/2024 | Active | $825,000 |
| 06/22/2024 | Active Under Contract | $825,000 |
| 06/01/2024 | Listed | $825,000 |

Topfind Realty
REALTOR®
(844)-333-8033
Questions? Contact today.
Interested in buying or selling a home similar to 1303 Glenview Road?
West Covina Similar Properties
Listing provided courtesy of Ana Rubio, COLDWELL BANKER LEADERS. Based on information from California Regional Multiple Listing Service, Inc. as of #Date#. This information is for your personal, non-commercial use and may not be used for any purpose other than to identify prospective properties you may be interested in purchasing. Display of MLS data is usually deemed reliable but is NOT guaranteed accurate by the MLS. Buyers are responsible for verifying the accuracy of all information and should investigate the data themselves or retain appropriate professionals. Information from sources other than the Listing Agent may have been included in the MLS data. Unless otherwise specified in writing, Broker/Agent has not and will not verify any information obtained from other sources. The Broker/Agent providing the information contained herein may or may not have been the Listing and/or Selling Agent.
