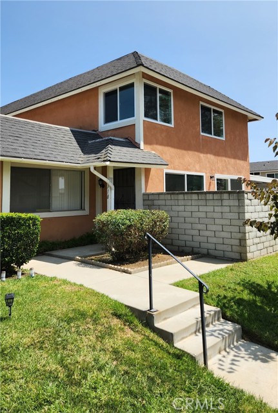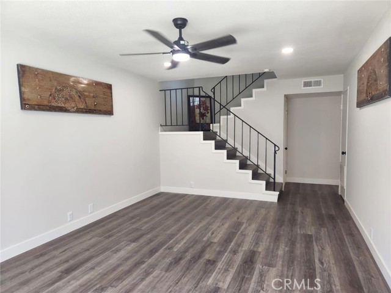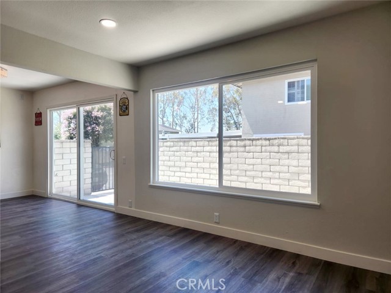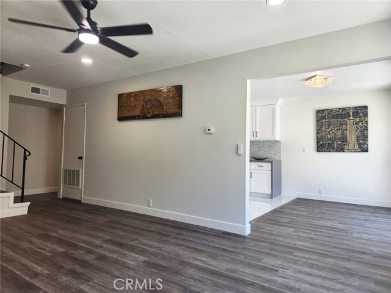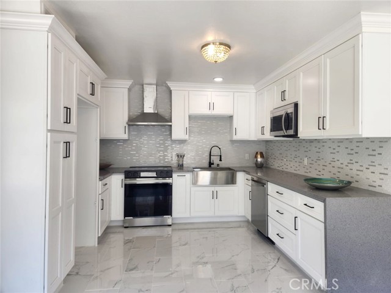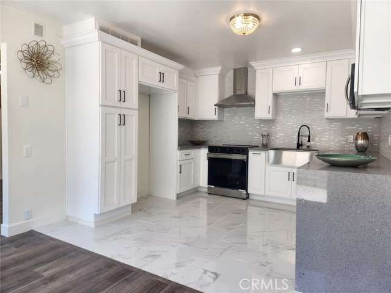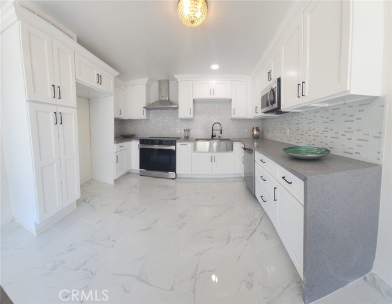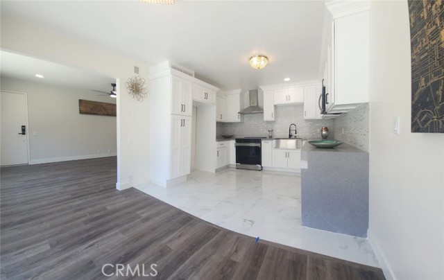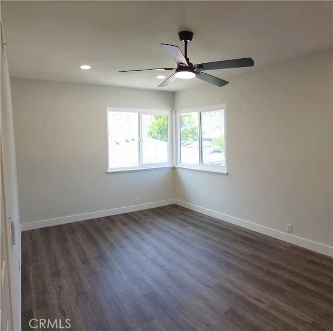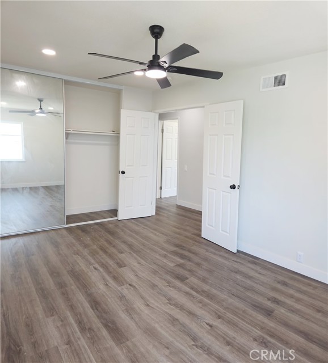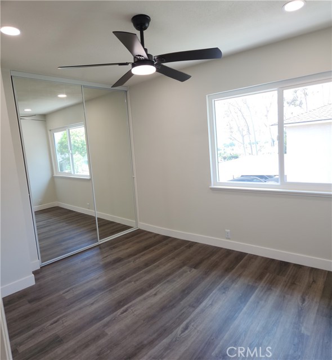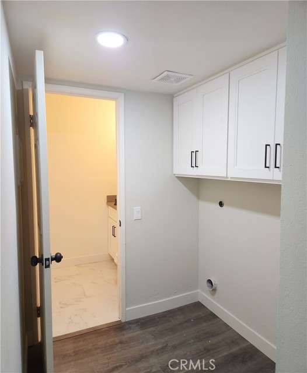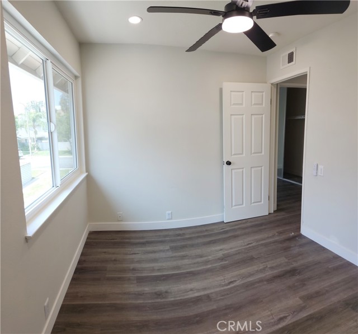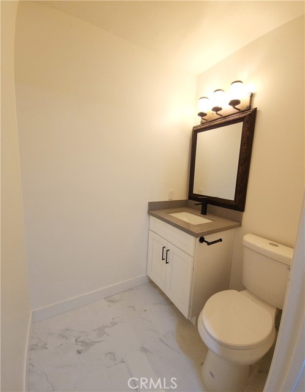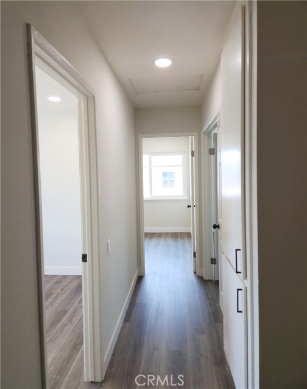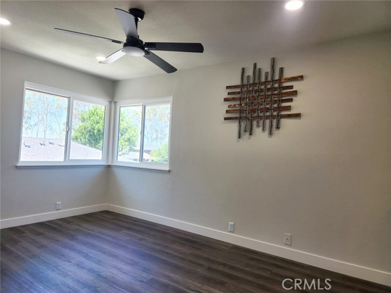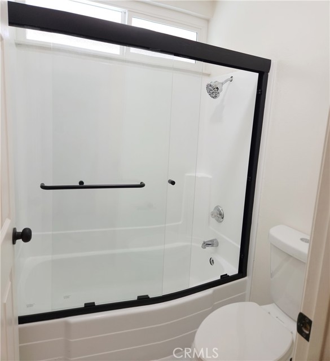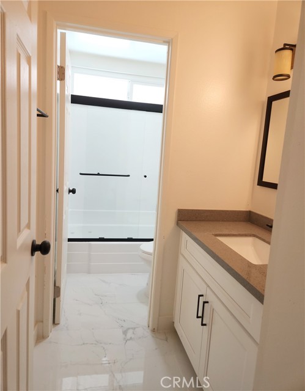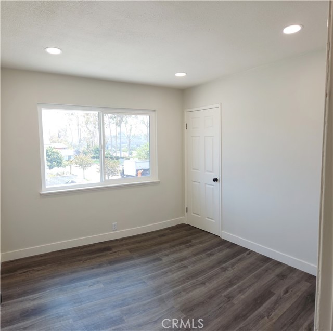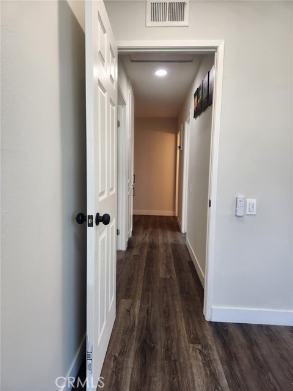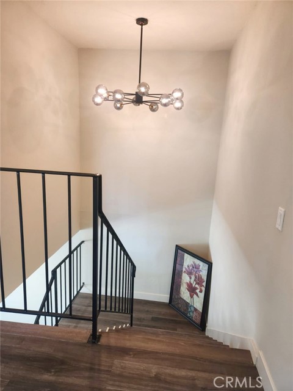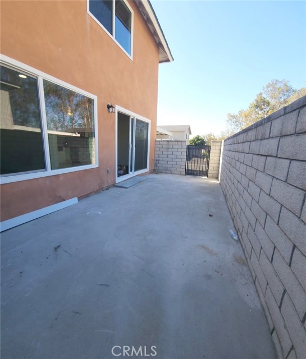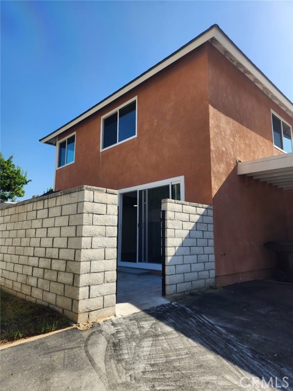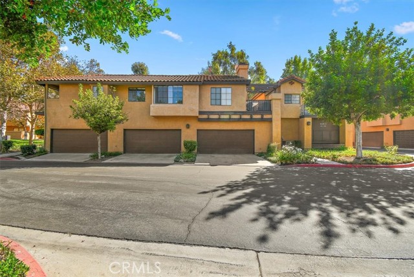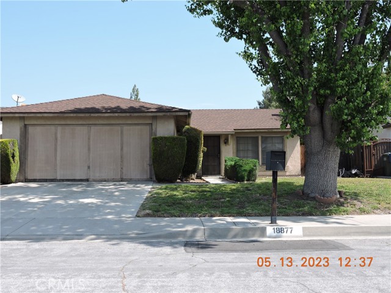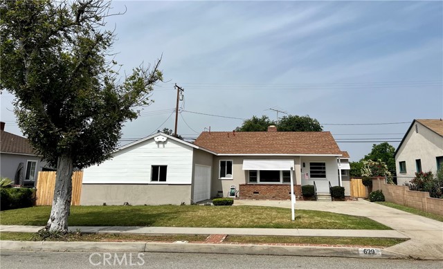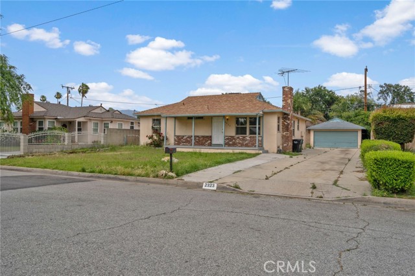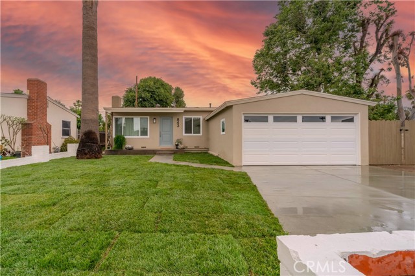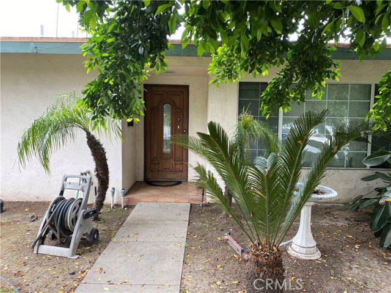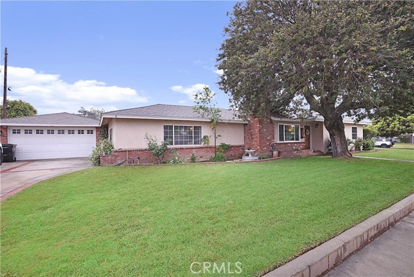1318 Peppertree Circle
West Covina, CA 91792
Sold
1318 Peppertree Circle
West Covina, CA 91792
Sold
LOOK NO FURTHER!! Completely remodeled, Prime location end unit with open views, full privacy, and conveniently located to the parking! This 3 bedroom, 1.5 bath bright and spacious home is nestled in a fantastic neighborhood, featuring 2 parking spaces, and a private patio! Remodeled kitchen with new stainless-steel appliances, soft-close cabinets, new quartz counter tops with waterfall style corner, & custom back-splash! The entire home features fresh paint inside, both bathrooms tastefully upgraded with Quartz counters, new vanity, new shower door, and all new electrical & plumbing fixtures! Throughout the home you will find new LED recessed lights, ceiling fan, new baseboards, mirror closet doors, and all new interior doors! New laminate flooring in whole house and new tiles flooring in wet areas, new energy efficient dual pane windows, new patio door and new electrical/plumbing fixtures! Full size laundry areas downstairs with lots of cabinets for storage! Conveniently located to shopping centers, 10 & 60 freeway, and top-rated schools. Explore Galster Wilderness Park for hiking, and HOA Amenities include a beautiful Swimming Pool, Park, kids' playground, and full-size Basketball Court. This is truly picture perfect!
PROPERTY INFORMATION
| MLS # | IG24173869 | Lot Size | 57,262 Sq. Ft. |
| HOA Fees | $307/Monthly | Property Type | Townhouse |
| Price | $ 628,888
Price Per SqFt: $ 546 |
DOM | 282 Days |
| Address | 1318 Peppertree Circle | Type | Residential |
| City | West Covina | Sq.Ft. | 1,152 Sq. Ft. |
| Postal Code | 91792 | Garage | N/A |
| County | Los Angeles | Year Built | 1972 |
| Bed / Bath | 3 / 2 | Parking | N/A |
| Built In | 1972 | Status | Closed |
| Sold Date | 2024-10-24 |
INTERIOR FEATURES
| Has Laundry | Yes |
| Laundry Information | In Closet |
| Has Fireplace | No |
| Fireplace Information | None |
| Has Appliances | Yes |
| Kitchen Appliances | Dishwasher, Electric Range, Disposal, Microwave |
| Kitchen Information | Quartz Counters, Remodeled Kitchen, Self-closing cabinet doors, Self-closing drawers |
| Kitchen Area | Area, Breakfast Nook |
| Has Heating | Yes |
| Heating Information | Central |
| Room Information | All Bedrooms Up, Family Room |
| Has Cooling | Yes |
| Cooling Information | Central Air |
| Flooring Information | Laminate, Tile |
| InteriorFeatures Information | Quartz Counters, Recessed Lighting |
| EntryLocation | Front door-2steps/1 |
| Entry Level | 1 |
| Has Spa | No |
| SpaDescription | None |
| WindowFeatures | Double Pane Windows, Screens |
| SecuritySafety | Carbon Monoxide Detector(s) |
| Bathroom Information | Bathtub, Exhaust fan(s), Quartz Counters |
| Main Level Bedrooms | 0 |
| Main Level Bathrooms | 1 |
EXTERIOR FEATURES
| Roof | Shingle |
| Has Pool | No |
| Pool | None |
| Has Patio | Yes |
| Patio | None |
| Has Fence | Yes |
| Fencing | Block |
WALKSCORE
MAP
MORTGAGE CALCULATOR
- Principal & Interest:
- Property Tax: $671
- Home Insurance:$119
- HOA Fees:$306.5
- Mortgage Insurance:
PRICE HISTORY
| Date | Event | Price |
| 09/12/2024 | Price Change (Relisted) | $628,888 (-0.16%) |
| 08/27/2024 | Listed | $629,888 |

Topfind Realty
REALTOR®
(844)-333-8033
Questions? Contact today.
Interested in buying or selling a home similar to 1318 Peppertree Circle?
West Covina Similar Properties
Listing provided courtesy of Jasdeep Kochar, Ameristar Real Estate Inv.. Based on information from California Regional Multiple Listing Service, Inc. as of #Date#. This information is for your personal, non-commercial use and may not be used for any purpose other than to identify prospective properties you may be interested in purchasing. Display of MLS data is usually deemed reliable but is NOT guaranteed accurate by the MLS. Buyers are responsible for verifying the accuracy of all information and should investigate the data themselves or retain appropriate professionals. Information from sources other than the Listing Agent may have been included in the MLS data. Unless otherwise specified in writing, Broker/Agent has not and will not verify any information obtained from other sources. The Broker/Agent providing the information contained herein may or may not have been the Listing and/or Selling Agent.
