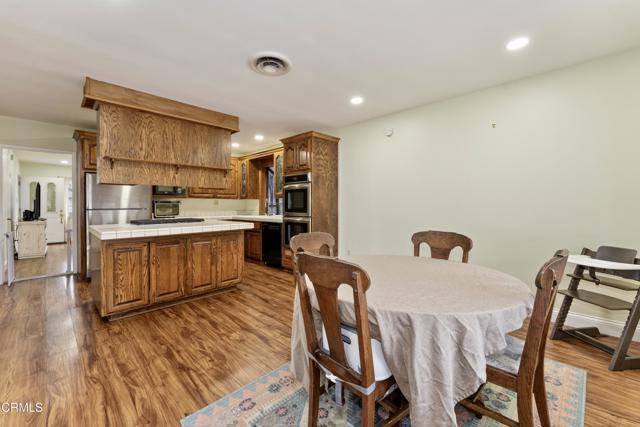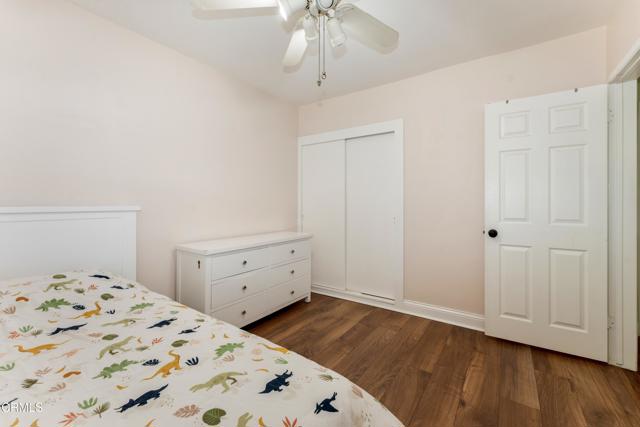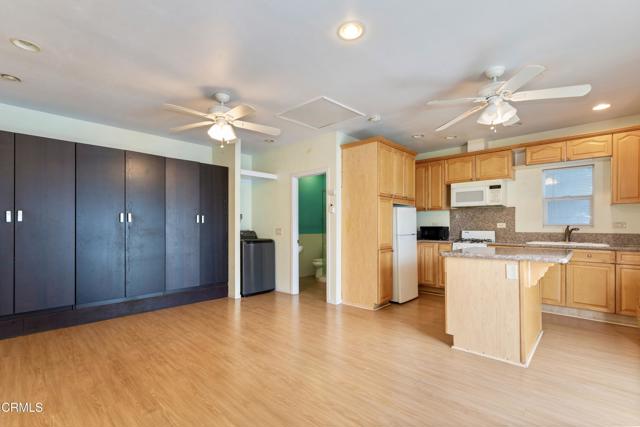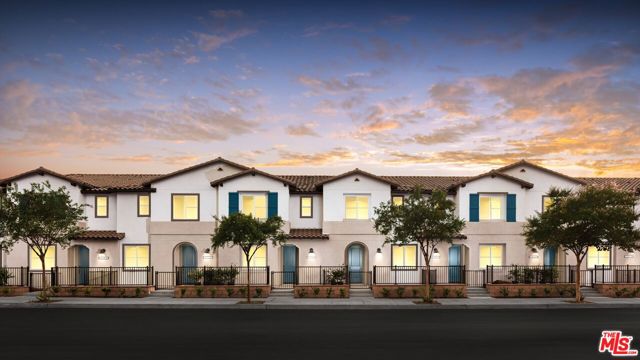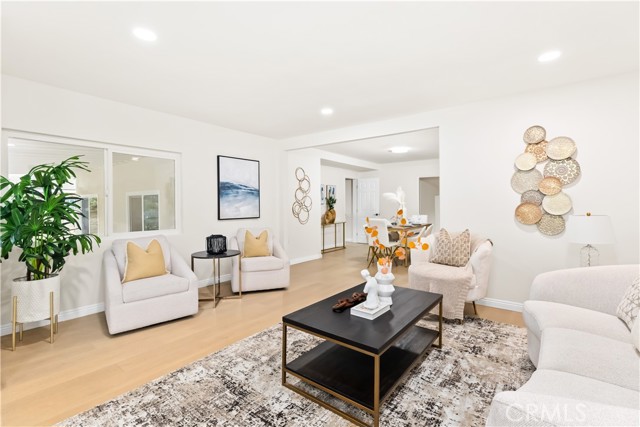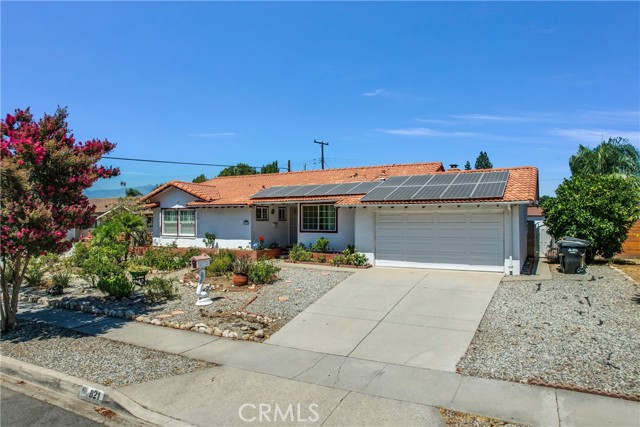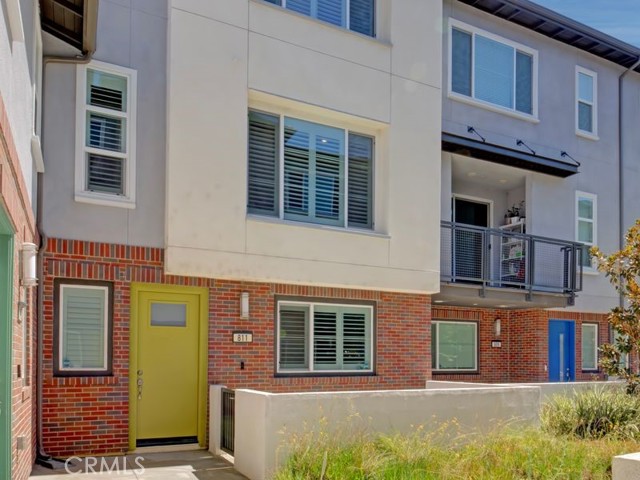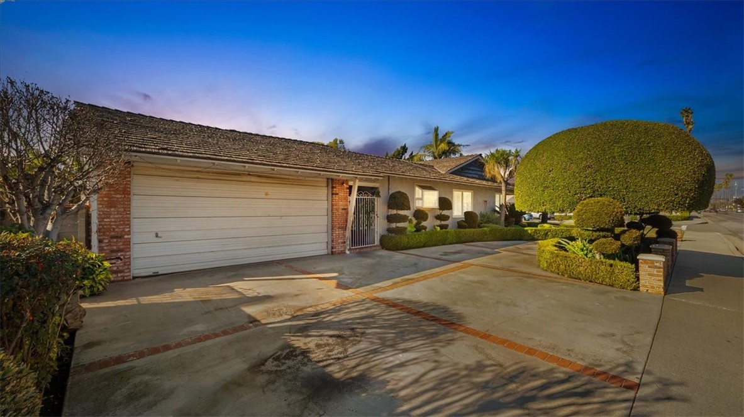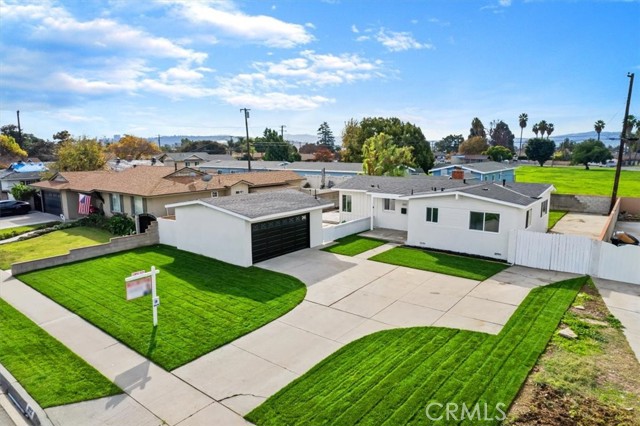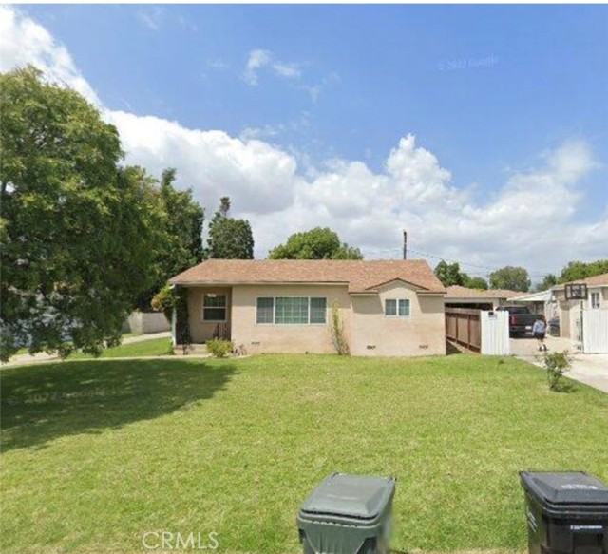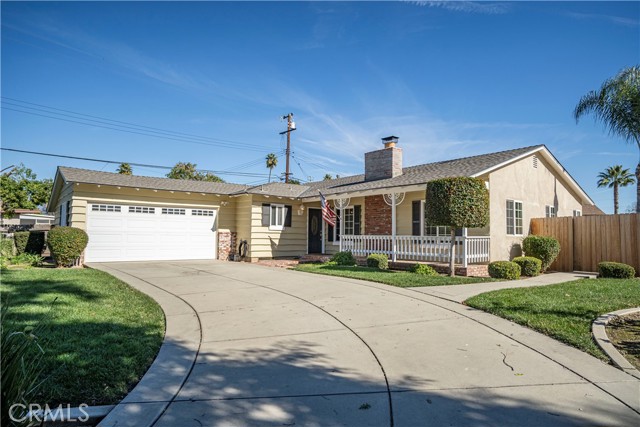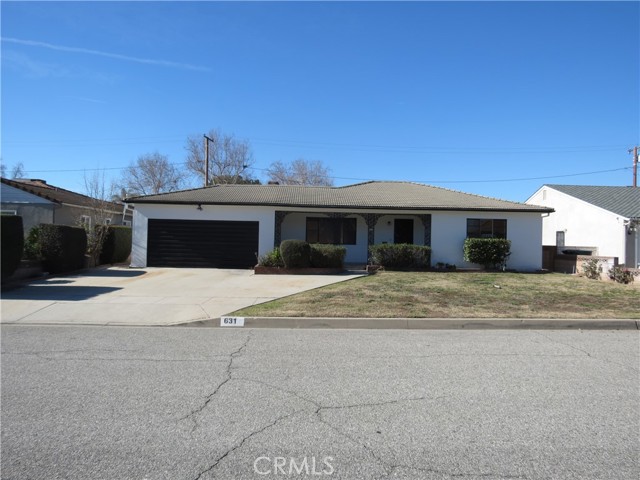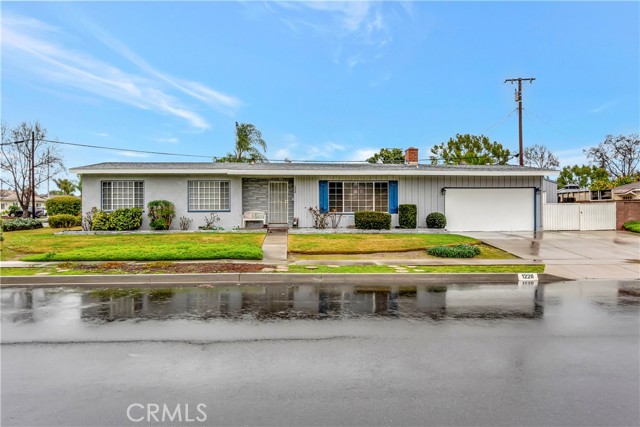1326 Farlington Street
West Covina, CA 91790
Welcome to this charming Ranch Style home nestled in the heart of West Covina, situated on a peaceful cul-de-sac. This residence features 3 bedrooms and 2 bathrooms, encompassing 1,290 square feet of living space on an expansive 8,993 square foot lot.Upon entering the home, you are greeted with a spacious living room with large windows offering an abundance of natural light. The newly installed recessed lighting enhances the bright and airy ambiance.The kitchen has a large island and a multitude of storage options with upper and lower cabinetry. Newer stainless-steel appliances are seen in the kitchen including a gas stove top, double oven and refrigerator. A cozy dining area/breakfast nook complements the kitchen, offering views of the expansive backyard.Sprawling over an impressive 8,993 square foot lot the backyard features a large covered patio perfect for entertaining, a lovely play set, and a bricked patio with a quaint pergola draped with greenery.Additionally, the property includes a very nice ADU that is about 400 square feet and has a 3/4 bathroom and full kitchen. The ADU is the converted two car garage with a separate entrance and enclosed patio area. What a nice feature for an in-law, college student, a man cave or just visitors from out of town. Don't miss the opportunity to see this beautiful home!
PROPERTY INFORMATION
| MLS # | P1-19862 | Lot Size | 8,993 Sq. Ft. |
| HOA Fees | $0/Monthly | Property Type | Single Family Residence |
| Price | $ 885,000
Price Per SqFt: $ 686 |
DOM | 208 Days |
| Address | 1326 Farlington Street | Type | Residential |
| City | West Covina | Sq.Ft. | 1,290 Sq. Ft. |
| Postal Code | 91790 | Garage | N/A |
| County | Los Angeles | Year Built | 1959 |
| Bed / Bath | 3 / 0 | Parking | 2 |
| Built In | 1959 | Status | Active |
INTERIOR FEATURES
| Has Laundry | Yes |
| Laundry Information | Dryer Included, Washer Hookup, Washer Included, Inside, Individual Room, Gas Dryer Hookup |
| Has Fireplace | No |
| Fireplace Information | None |
| Has Appliances | Yes |
| Kitchen Appliances | Dishwasher, Range Hood, Microwave, Gas Cooktop, Double Oven |
| Kitchen Information | Kitchen Island, Tile Counters |
| Kitchen Area | Area, In Kitchen, Dining Room |
| Has Heating | Yes |
| Heating Information | Central, Forced Air |
| Room Information | All Bedrooms Down, Living Room, Kitchen, Center Hall |
| Has Cooling | Yes |
| Cooling Information | Central Air |
| InteriorFeatures Information | Ceramic Counters, Tile Counters, Recessed Lighting, Copper Plumbing Partial |
| DoorFeatures | Panel Doors |
| EntryLocation | Main Level |
| Entry Level | 1 |
| Has Spa | No |
| SpaDescription | None |
| WindowFeatures | Screens |
| SecuritySafety | Carbon Monoxide Detector(s), Smoke Detector(s) |
| Bathroom Information | Bathtub, Shower, Walk-in shower, Main Floor Full Bath |
EXTERIOR FEATURES
| ExteriorFeatures | Rain Gutters |
| FoundationDetails | Slab |
| Roof | Composition, Shingle |
| Has Pool | No |
| Pool | None |
| Has Patio | Yes |
| Patio | Brick, Slab, Patio Open, Patio, Concrete |
| Has Fence | Yes |
| Fencing | Average Condition, Cross Fenced, Masonry, Good Condition |
| Has Sprinklers | Yes |
WALKSCORE
MAP
MORTGAGE CALCULATOR
- Principal & Interest:
- Property Tax: $944
- Home Insurance:$119
- HOA Fees:$0
- Mortgage Insurance:
PRICE HISTORY
| Date | Event | Price |
| 11/05/2024 | Listed | $885,000 |

Topfind Realty
REALTOR®
(844)-333-8033
Questions? Contact today.
Use a Topfind agent and receive a cash rebate of up to $8,850
West Covina Similar Properties
Listing provided courtesy of Jim Rock, COMPASS. Based on information from California Regional Multiple Listing Service, Inc. as of #Date#. This information is for your personal, non-commercial use and may not be used for any purpose other than to identify prospective properties you may be interested in purchasing. Display of MLS data is usually deemed reliable but is NOT guaranteed accurate by the MLS. Buyers are responsible for verifying the accuracy of all information and should investigate the data themselves or retain appropriate professionals. Information from sources other than the Listing Agent may have been included in the MLS data. Unless otherwise specified in writing, Broker/Agent has not and will not verify any information obtained from other sources. The Broker/Agent providing the information contained herein may or may not have been the Listing and/or Selling Agent.















