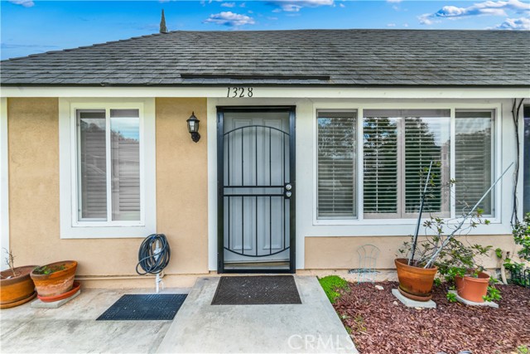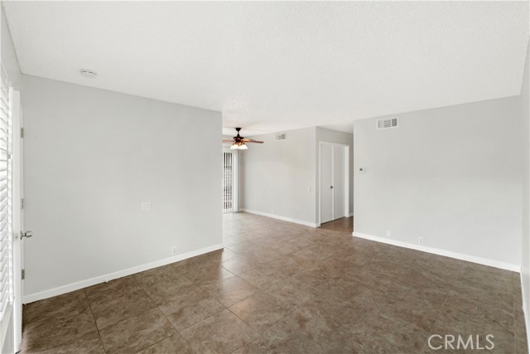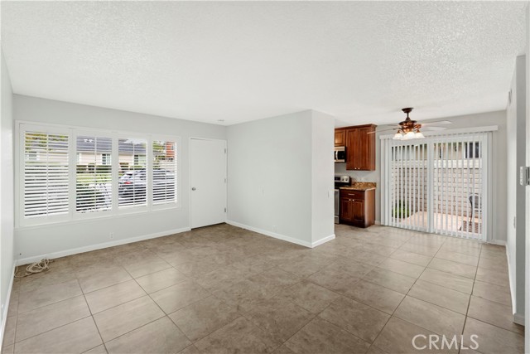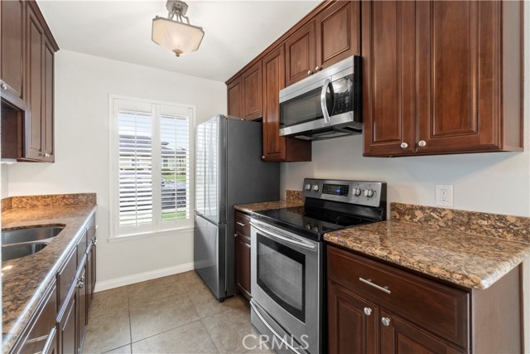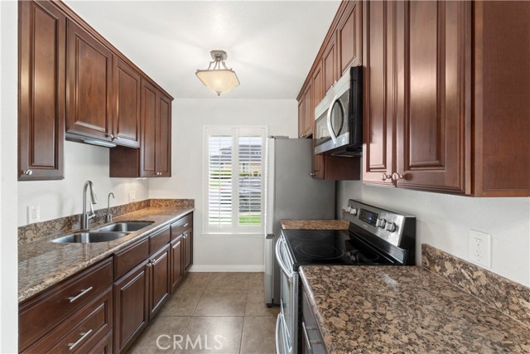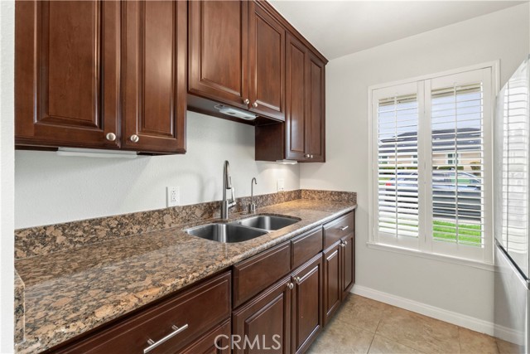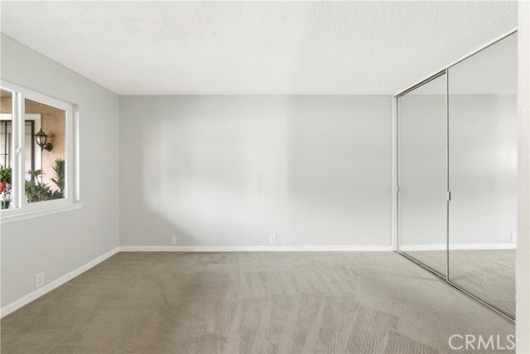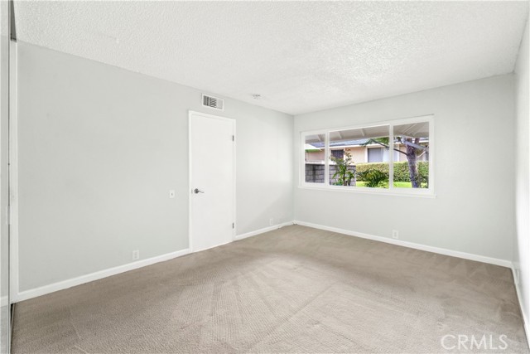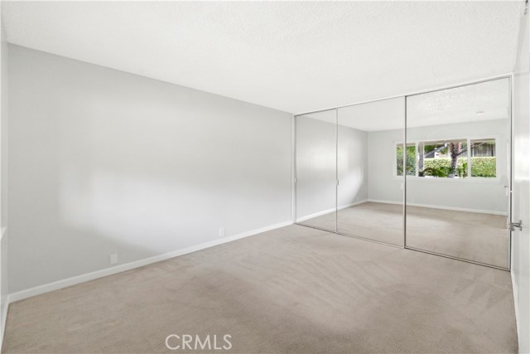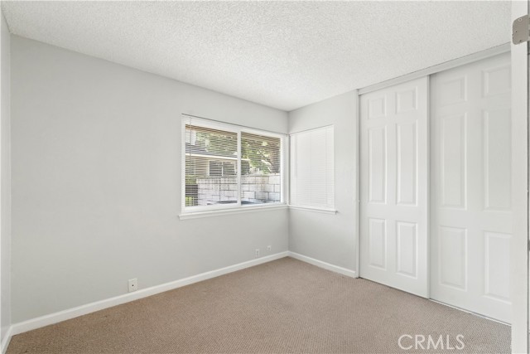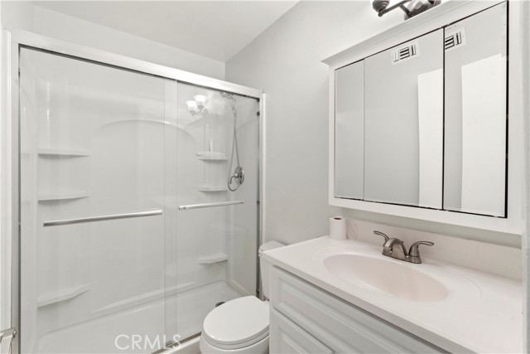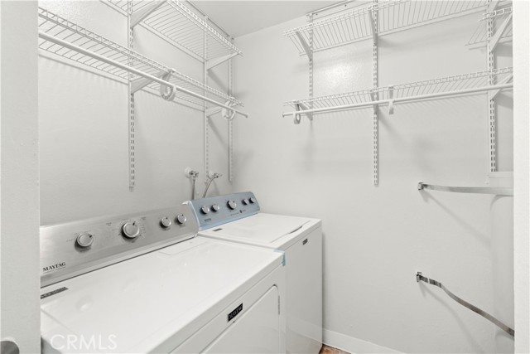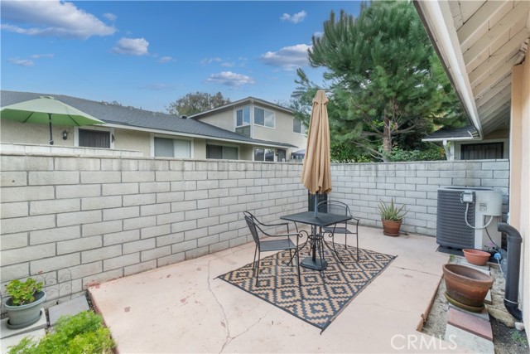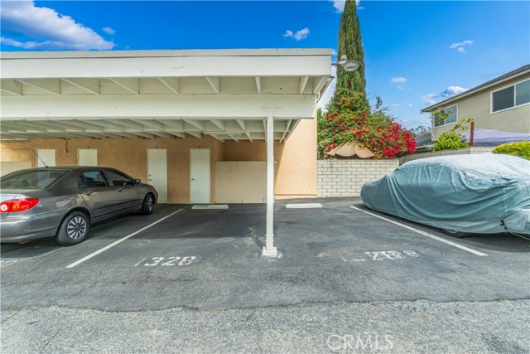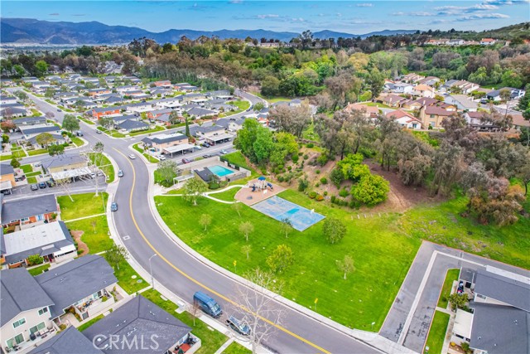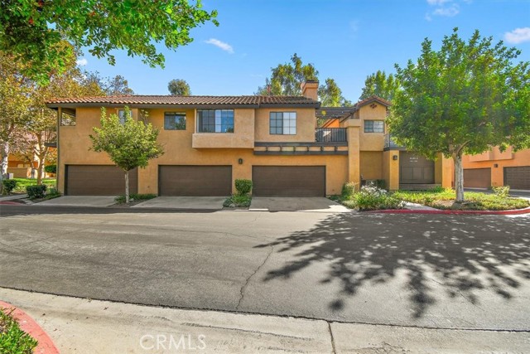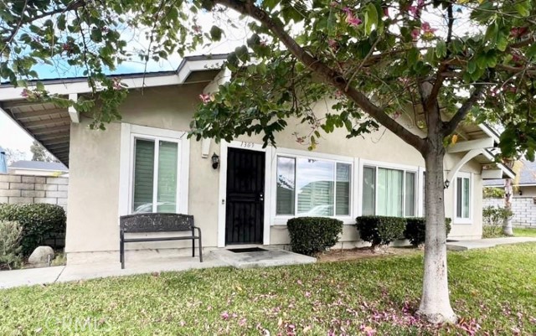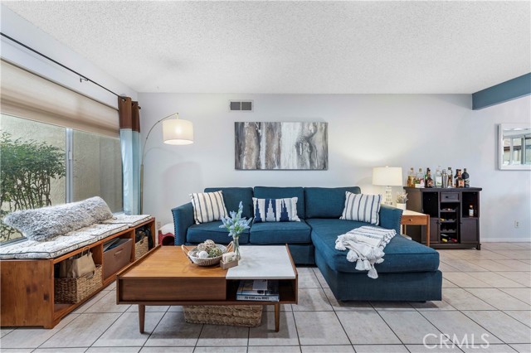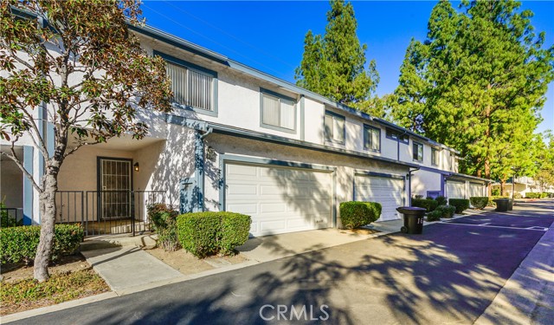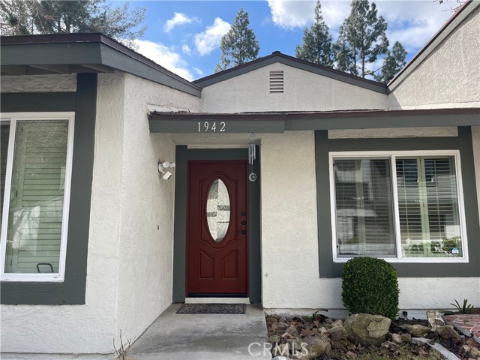1328 Parkside Drive
West Covina, CA 91792
Sold
Beautiful turnkey 2bed/1bath Condo, in a desirable neighborhood of West Covina, close to shopping center and eateries, The interior has recently been painted, The front entry door has a new security door, new blinds in bedroom and sliding glass door that leads out into your own private patio with an umbrella table and two chairs, perfect to relax and have those barbecues and gatherings with family and friends The kitchen features quartz counter tops and beautiful cabinets with an electric range and a microwave above the range, newer stainless steel refrigerator, It has its own dining and living area the living area has shutters which is perfect to control the natural light coming in or out, Tile floors except the bedrooms have carpet and nice size closets, the condo features an open floor plan with newer windows and plenty of natural light that blends seamlessly into the living spaces. The inside laundry has its own separate room with newer washer and dryer and ample storage and closet. Included in the sale are two assigned side by side parking spaces #1328 so you don't have to worry about parking, one assigned parking has a carport and one does not. There is a private outside storage closet in front of the covered parking space. Don't miss out on this perfect opportunity to make this your own home. Come see it for yourself.
PROPERTY INFORMATION
| MLS # | PW24060919 | Lot Size | 53,852 Sq. Ft. |
| HOA Fees | $285/Monthly | Property Type | Condominium |
| Price | $ 485,000
Price Per SqFt: $ 635 |
DOM | 435 Days |
| Address | 1328 Parkside Drive | Type | Residential |
| City | West Covina | Sq.Ft. | 764 Sq. Ft. |
| Postal Code | 91792 | Garage | 2 |
| County | Los Angeles | Year Built | 1971 |
| Bed / Bath | 2 / 1 | Parking | 2 |
| Built In | 1971 | Status | Closed |
| Sold Date | 2024-05-08 |
INTERIOR FEATURES
| Has Laundry | Yes |
| Laundry Information | Dryer Included, Electric Dryer Hookup, Individual Room, Inside, Washer Hookup, Washer Included |
| Has Fireplace | No |
| Fireplace Information | None |
| Has Appliances | Yes |
| Kitchen Appliances | Electric Oven, Electric Range, Microwave, Refrigerator, Vented Exhaust Fan |
| Kitchen Information | Kitchen Open to Family Room |
| Kitchen Area | Dining Room, Separated |
| Has Heating | Yes |
| Heating Information | Central |
| Room Information | All Bedrooms Down, Kitchen, Laundry, Living Room, Main Floor Bedroom, Main Floor Primary Bedroom |
| Has Cooling | Yes |
| Cooling Information | Central Air |
| Flooring Information | Carpet, Tile |
| InteriorFeatures Information | Ceiling Fan(s), Granite Counters, Open Floorplan, Wired for Data |
| DoorFeatures | Mirror Closet Door(s), Sliding Doors |
| EntryLocation | Parkside Dr |
| Entry Level | 1 |
| Has Spa | Yes |
| SpaDescription | Association, In Ground |
| WindowFeatures | Blinds, Shutters |
| SecuritySafety | Carbon Monoxide Detector(s), Smoke Detector(s) |
| Bathroom Information | Shower, Exhaust fan(s), Main Floor Full Bath, Vanity area |
| Main Level Bedrooms | 2 |
| Main Level Bathrooms | 1 |
EXTERIOR FEATURES
| ExteriorFeatures | Lighting |
| FoundationDetails | Permanent |
| Roof | Common Roof |
| Has Pool | No |
| Pool | Association |
| Has Patio | Yes |
| Patio | Brick, Concrete, Patio Open |
| Has Fence | Yes |
| Fencing | Brick, Good Condition, Privacy |
| Has Sprinklers | Yes |
WALKSCORE
MAP
MORTGAGE CALCULATOR
- Principal & Interest:
- Property Tax: $517
- Home Insurance:$119
- HOA Fees:$285
- Mortgage Insurance:
PRICE HISTORY
| Date | Event | Price |
| 05/08/2024 | Sold | $495,000 |
| 04/09/2024 | Pending | $485,000 |
| 04/06/2024 | Active | $485,000 |
| 03/29/2024 | Listed | $485,000 |

Topfind Realty
REALTOR®
(844)-333-8033
Questions? Contact today.
Interested in buying or selling a home similar to 1328 Parkside Drive?
West Covina Similar Properties
Listing provided courtesy of Lydia Hernandez, Century 21 Masters. Based on information from California Regional Multiple Listing Service, Inc. as of #Date#. This information is for your personal, non-commercial use and may not be used for any purpose other than to identify prospective properties you may be interested in purchasing. Display of MLS data is usually deemed reliable but is NOT guaranteed accurate by the MLS. Buyers are responsible for verifying the accuracy of all information and should investigate the data themselves or retain appropriate professionals. Information from sources other than the Listing Agent may have been included in the MLS data. Unless otherwise specified in writing, Broker/Agent has not and will not verify any information obtained from other sources. The Broker/Agent providing the information contained herein may or may not have been the Listing and/or Selling Agent.
