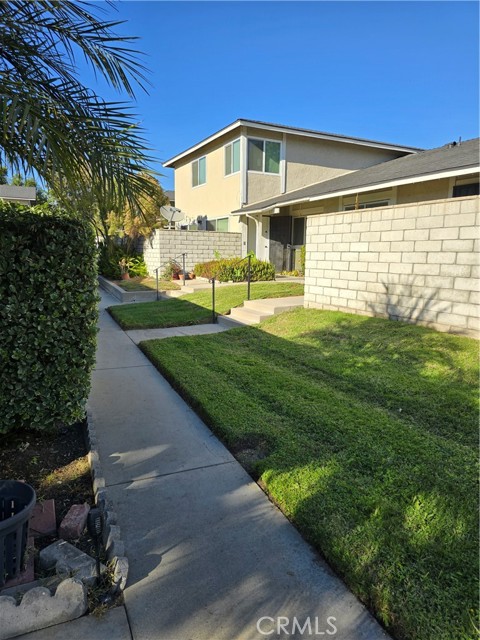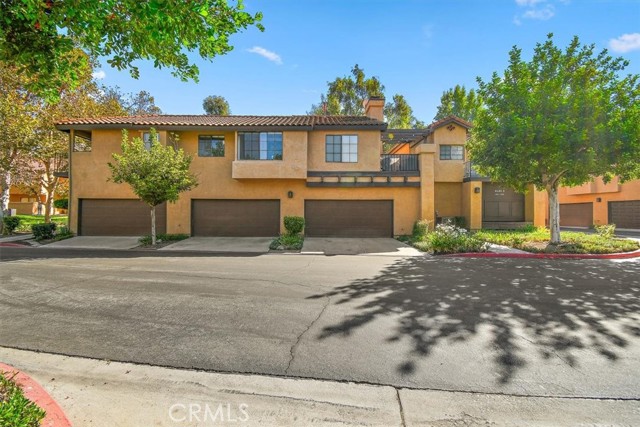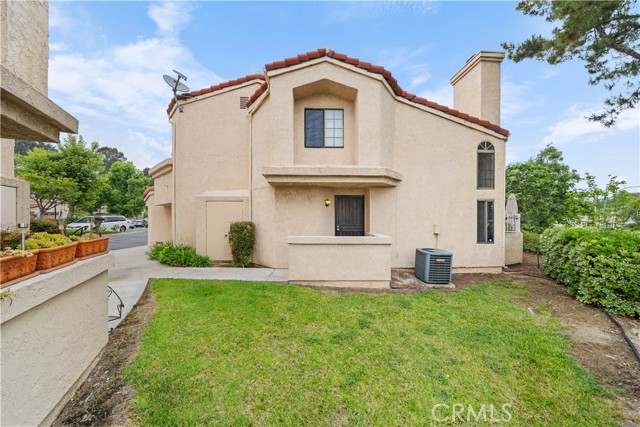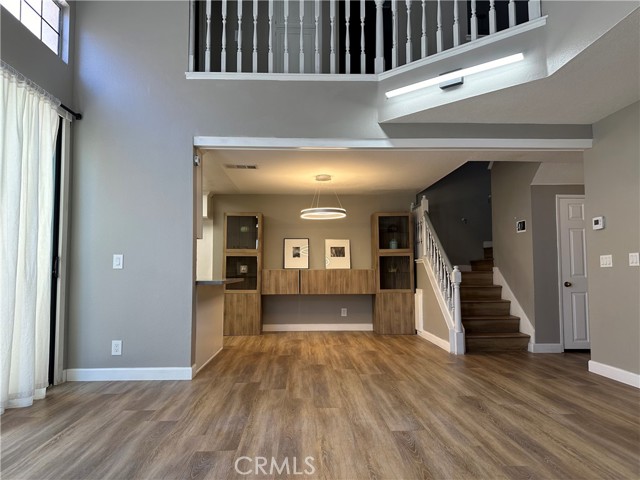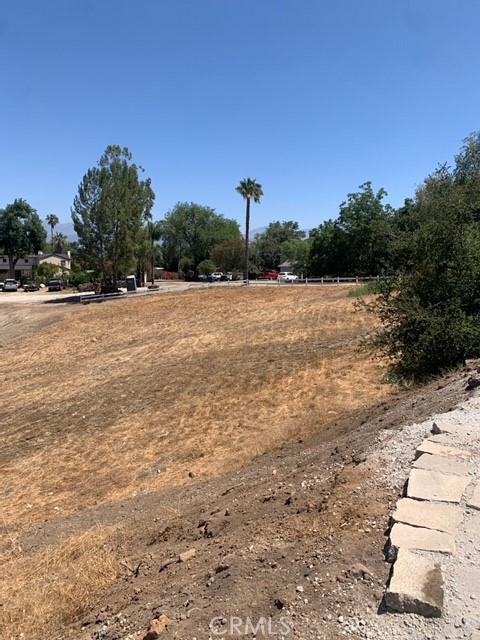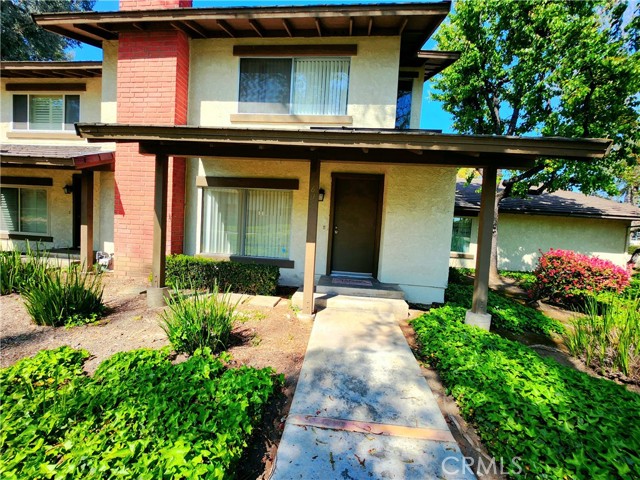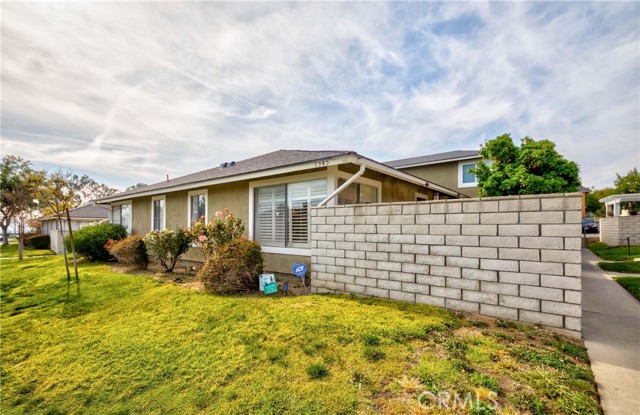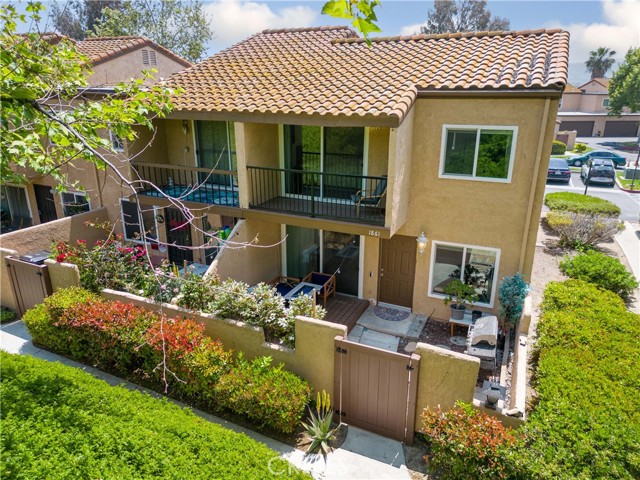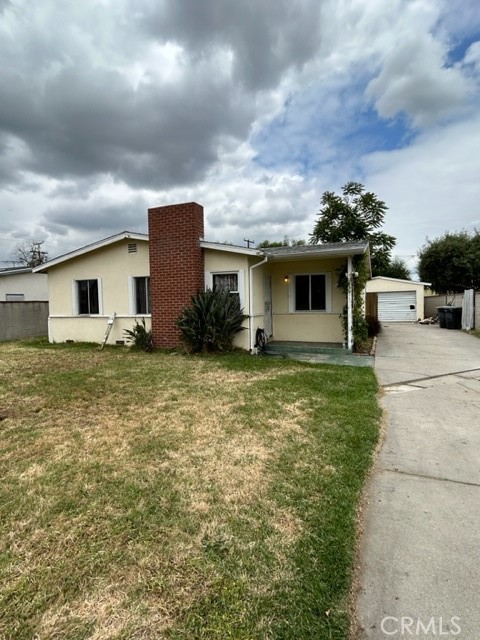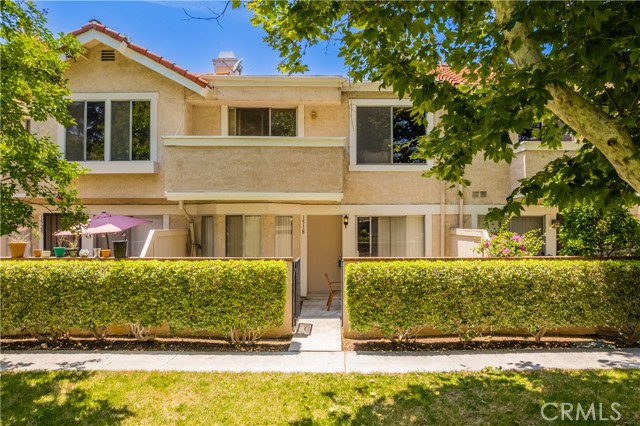1351 Peppertree Circle
West Covina, CA 91792
The PERFECT condo and the best price of it's kind is now on the market and is not to be missed, situated in one of West Covina's coveted neighborhood, surrounded by lush green landscape. The area offers the perfect living environment and lifestyle. The spacious condo has a bright and luminous floorplan, it offers an entertaining kitchen with a bar and seating, a dining room with a slider that leads out to the private patio, a living room with an oversized window for added natural light overlooking the patio, new floors, new energy saving windows throughout, new window coverings, new paint, newly remodeled kitchen with quartz counter top for easy maintenance and Mom's enjoyment, a bath on the main floor for those invited guests, a private patio for those family B.B.Qs. It is truly turn-key. The location is ideal it is near shopping, supermarkets and restaurants and ease of access to major freeways. This neighborhood provides the perfect backdrop for a lifestyle and enjoyment. Call today to schedule your showing.
PROPERTY INFORMATION
| MLS # | DW24228969 | Lot Size | 40,648 Sq. Ft. |
| HOA Fees | $307/Monthly | Property Type | Condominium |
| Price | $ 543,000
Price Per SqFt: $ 471 |
DOM | 298 Days |
| Address | 1351 Peppertree Circle | Type | Residential |
| City | West Covina | Sq.Ft. | 1,152 Sq. Ft. |
| Postal Code | 91792 | Garage | N/A |
| County | Los Angeles | Year Built | 1972 |
| Bed / Bath | 3 / 2 | Parking | 2 |
| Built In | 1972 | Status | Active |
INTERIOR FEATURES
| Has Laundry | Yes |
| Laundry Information | Electric Dryer Hookup, In Closet, Inside, Washer Hookup |
| Has Fireplace | No |
| Fireplace Information | None |
| Has Appliances | Yes |
| Kitchen Appliances | Dishwasher, Electric Range, Disposal, Range Hood, Water Line to Refrigerator |
| Kitchen Information | Quartz Counters |
| Kitchen Area | Breakfast Counter / Bar, Dining Room, Separated |
| Has Heating | Yes |
| Heating Information | Central, High Efficiency |
| Room Information | All Bedrooms Up, Kitchen, Living Room |
| Has Cooling | Yes |
| Cooling Information | Central Air, Electric |
| Flooring Information | Carpet, Laminate |
| InteriorFeatures Information | Copper Plumbing Full, Quartz Counters, Track Lighting |
| EntryLocation | Main floor |
| Entry Level | 1 |
| Has Spa | Yes |
| SpaDescription | Association |
| WindowFeatures | Custom Covering, Double Pane Windows, ENERGY STAR Qualified Windows, Screens |
| SecuritySafety | Carbon Monoxide Detector(s), Smoke Detector(s) |
| Bathroom Information | Bathtub, Low Flow Toilet(s), Walk-in shower |
| Main Level Bedrooms | 0 |
| Main Level Bathrooms | 1 |
EXTERIOR FEATURES
| FoundationDetails | Slab |
| Roof | Composition, Shingle |
| Has Pool | No |
| Pool | Association, In Ground |
| Has Patio | Yes |
| Patio | Concrete, Patio Open, Slab |
| Has Fence | Yes |
| Fencing | Block |
WALKSCORE
MAP
MORTGAGE CALCULATOR
- Principal & Interest:
- Property Tax: $579
- Home Insurance:$119
- HOA Fees:$306.5
- Mortgage Insurance:
PRICE HISTORY
| Date | Event | Price |
| 11/06/2024 | Listed | $543,000 |

Topfind Realty
REALTOR®
(844)-333-8033
Questions? Contact today.
Use a Topfind agent and receive a cash rebate of up to $5,430
West Covina Similar Properties
Listing provided courtesy of Angel Moreno, Century 21 Allstars. Based on information from California Regional Multiple Listing Service, Inc. as of #Date#. This information is for your personal, non-commercial use and may not be used for any purpose other than to identify prospective properties you may be interested in purchasing. Display of MLS data is usually deemed reliable but is NOT guaranteed accurate by the MLS. Buyers are responsible for verifying the accuracy of all information and should investigate the data themselves or retain appropriate professionals. Information from sources other than the Listing Agent may have been included in the MLS data. Unless otherwise specified in writing, Broker/Agent has not and will not verify any information obtained from other sources. The Broker/Agent providing the information contained herein may or may not have been the Listing and/or Selling Agent.


