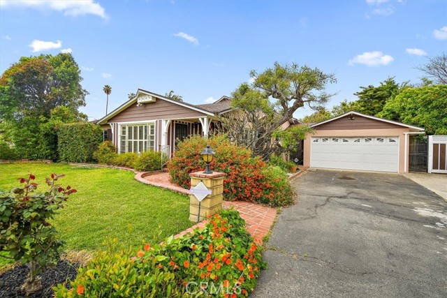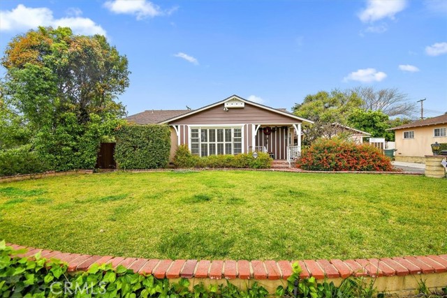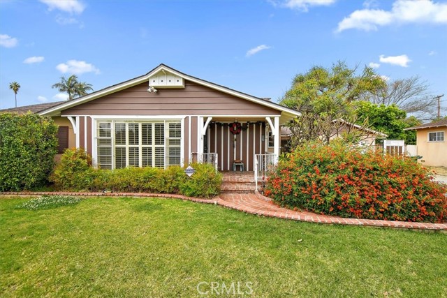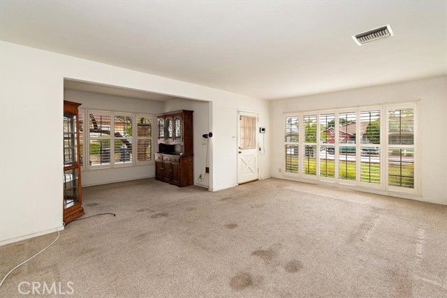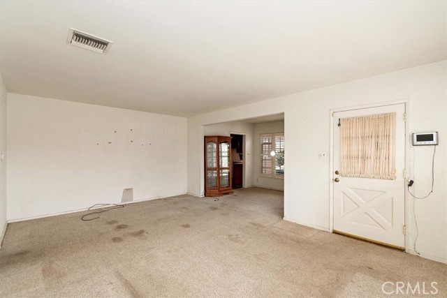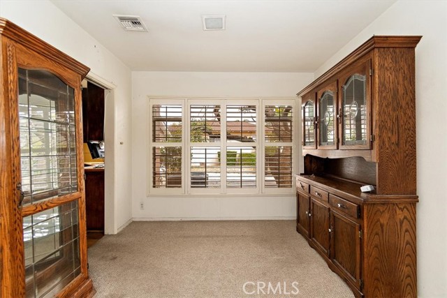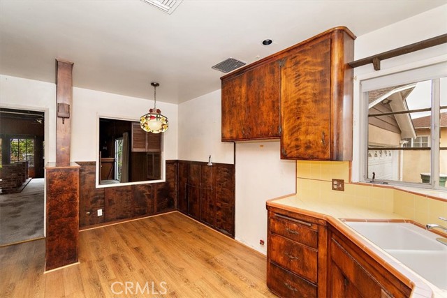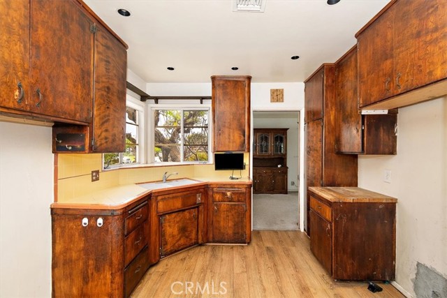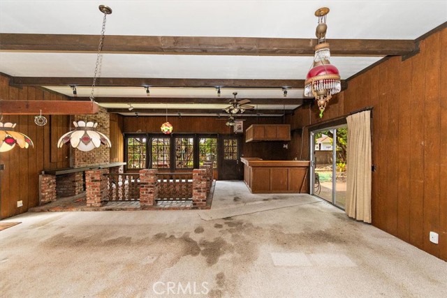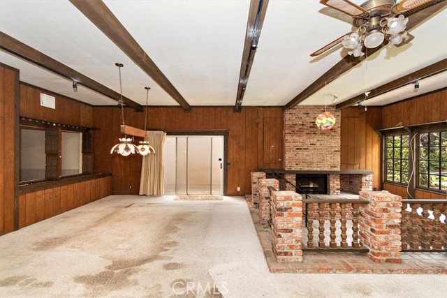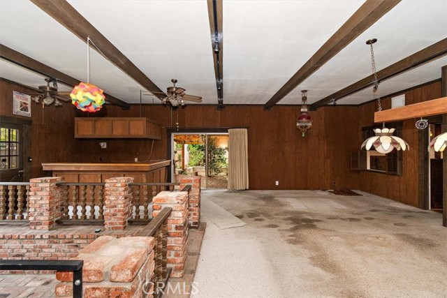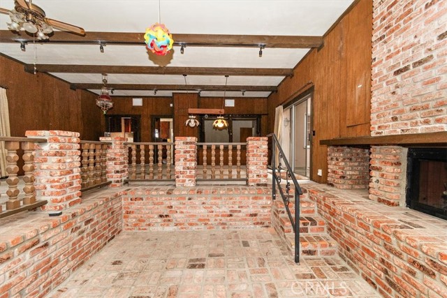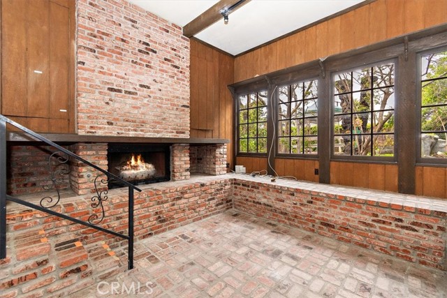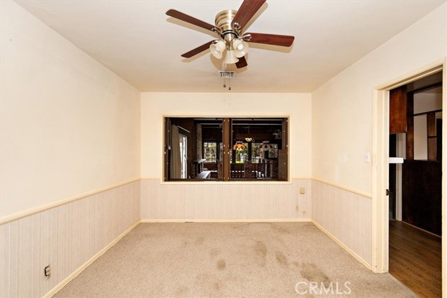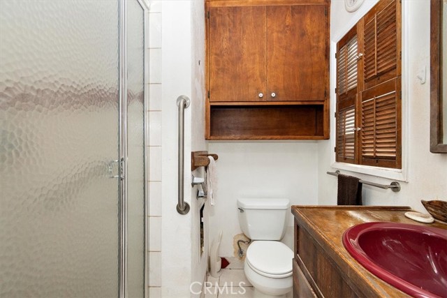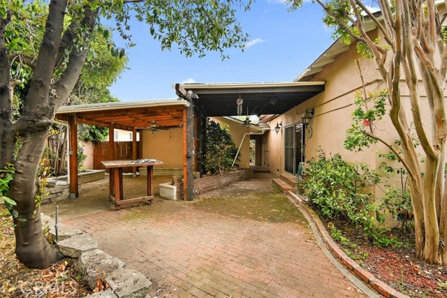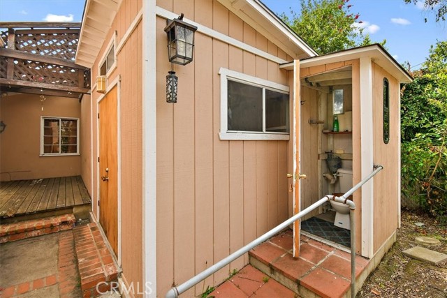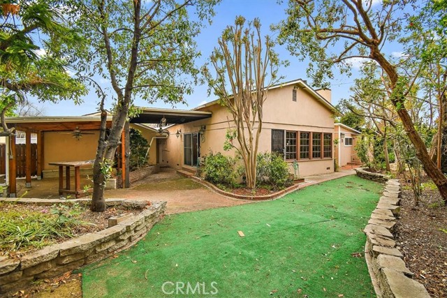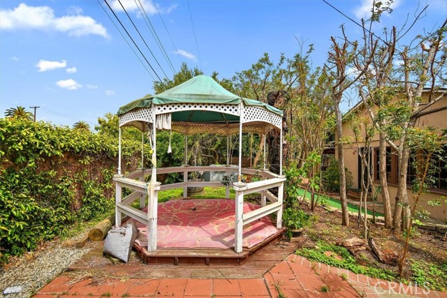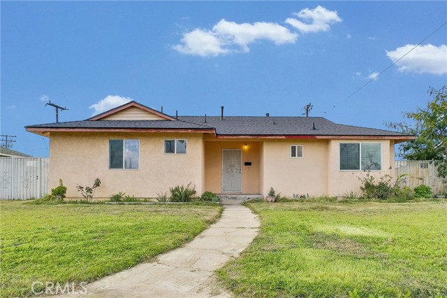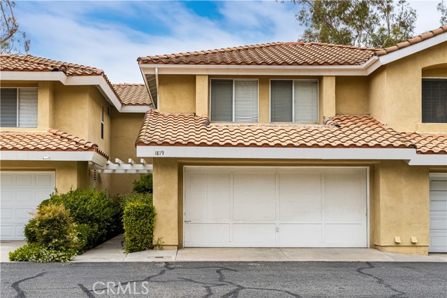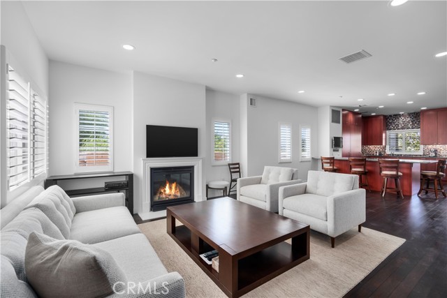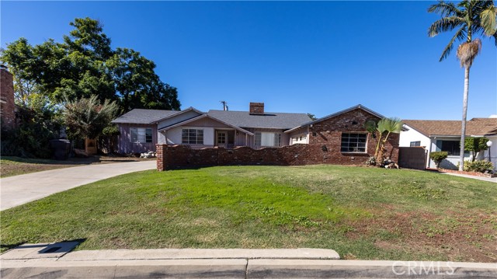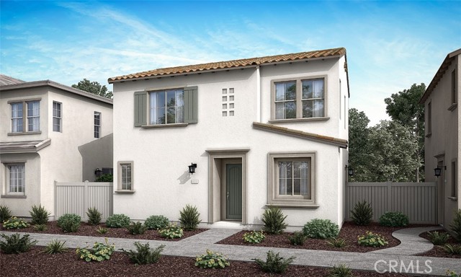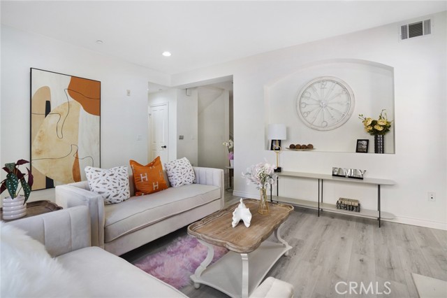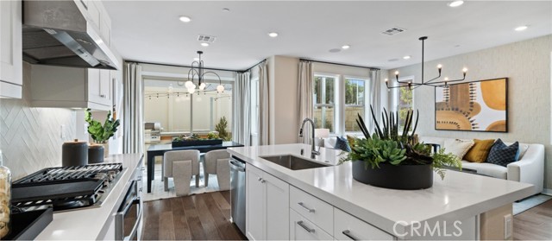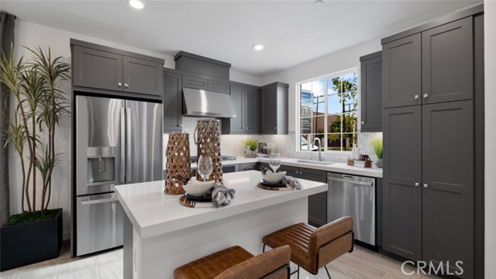1423 Marbury Street
West Covina, CA 91791
Sold
Welcome to this delightful cosmetic fixer located in the excellent neighborhood of West Covina, offering an abundance of charm and potential. This property boasts over 2100 square feet of living space nestled on an expansive lot of over 10,000 square feet, providing ample room for both indoor and outdoor enjoyment. The exterior of the home exudes classic appeal with its well-manicured lawn, vibrant flower beds, and a welcoming brick pathway leading to the front door. The two-car garage and additional driveway space ensure plenty of parking for guests. Inside, the house invites you to envision your dream home, with spacious rooms that can be transformed with a touch of creativity. The large living room, featuring a broad window front, fills the space with natural light, making it an ideal setting for both relaxing and entertaining. The cozy den area promises to be the heart of the home with its extensive space and brick fireplace, perfect for gathering with family and friends.The kitchen, with a vintage charm, offers ample cabinet space and a quaint breakfast nook overlooking the backyard. It’s ready for a modern makeover to become the culinary space you’ve always wanted. Bedrooms provide a comfortable retreat with generous windows, while the bathrooms retain a retro allure that awaits your personal touch. The backyard, with its mature trees and ample space, serves as a private oasis or a blank canvas for creating the ultimate outdoor sanctuary. This home is a perfect match for those with a vision to refurbish and personalize their space. With its excellent location and vast potential, it represents a unique opportunity to own and customize a property in one of West Covina's most sought-after neighborhoods. Don’t miss out on the chance to make this house your forever home.
PROPERTY INFORMATION
| MLS # | CV24082707 | Lot Size | 10,171 Sq. Ft. |
| HOA Fees | $0/Monthly | Property Type | Single Family Residence |
| Price | $ 795,000
Price Per SqFt: $ 375 |
DOM | 403 Days |
| Address | 1423 Marbury Street | Type | Residential |
| City | West Covina | Sq.Ft. | 2,119 Sq. Ft. |
| Postal Code | 91791 | Garage | 2 |
| County | Los Angeles | Year Built | 1954 |
| Bed / Bath | 3 / 2 | Parking | 2 |
| Built In | 1954 | Status | Closed |
| Sold Date | 2024-05-16 |
INTERIOR FEATURES
| Has Laundry | Yes |
| Laundry Information | Gas Dryer Hookup |
| Has Fireplace | Yes |
| Fireplace Information | Den |
| Has Heating | Yes |
| Heating Information | Central |
| Room Information | All Bedrooms Down |
| Has Cooling | Yes |
| Cooling Information | Central Air |
| EntryLocation | Front |
| Entry Level | 1 |
| Main Level Bedrooms | 3 |
| Main Level Bathrooms | 2 |
EXTERIOR FEATURES
| Has Pool | No |
| Pool | None |
WALKSCORE
MAP
MORTGAGE CALCULATOR
- Principal & Interest:
- Property Tax: $848
- Home Insurance:$119
- HOA Fees:$0
- Mortgage Insurance:
PRICE HISTORY
| Date | Event | Price |
| 05/05/2024 | Pending | $795,000 |
| 04/30/2024 | Active Under Contract | $795,000 |
| 04/25/2024 | Listed | $795,000 |

Topfind Realty
REALTOR®
(844)-333-8033
Questions? Contact today.
Interested in buying or selling a home similar to 1423 Marbury Street?
West Covina Similar Properties
Listing provided courtesy of John Fontamillas, ALIGN HOMES. Based on information from California Regional Multiple Listing Service, Inc. as of #Date#. This information is for your personal, non-commercial use and may not be used for any purpose other than to identify prospective properties you may be interested in purchasing. Display of MLS data is usually deemed reliable but is NOT guaranteed accurate by the MLS. Buyers are responsible for verifying the accuracy of all information and should investigate the data themselves or retain appropriate professionals. Information from sources other than the Listing Agent may have been included in the MLS data. Unless otherwise specified in writing, Broker/Agent has not and will not verify any information obtained from other sources. The Broker/Agent providing the information contained herein may or may not have been the Listing and/or Selling Agent.
