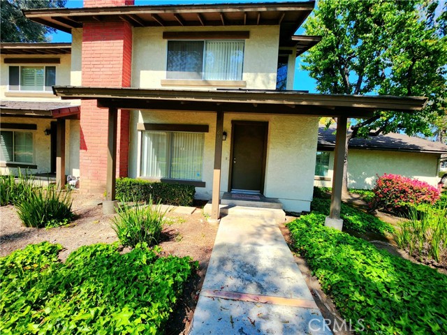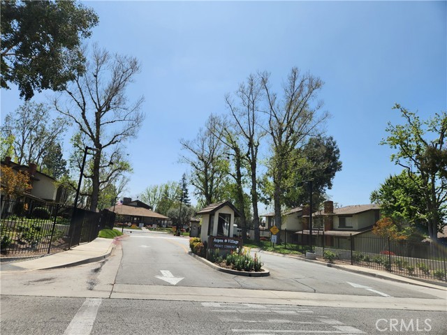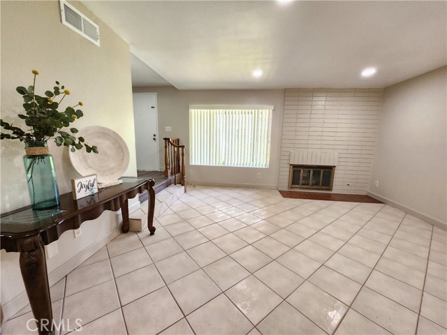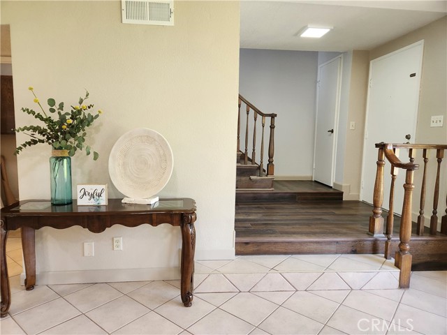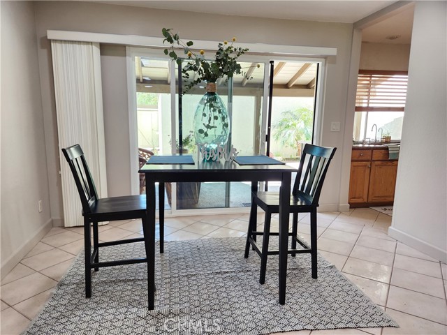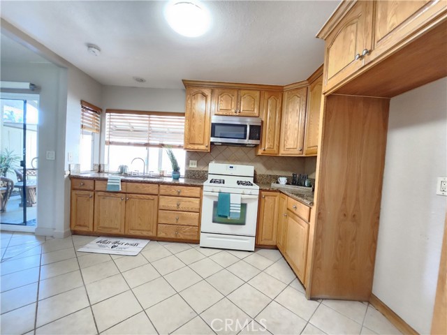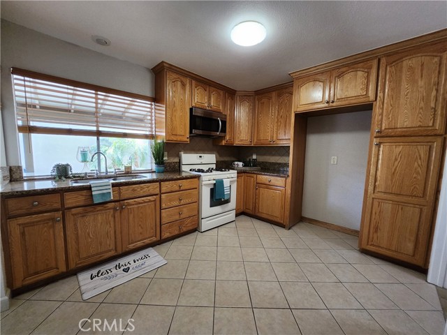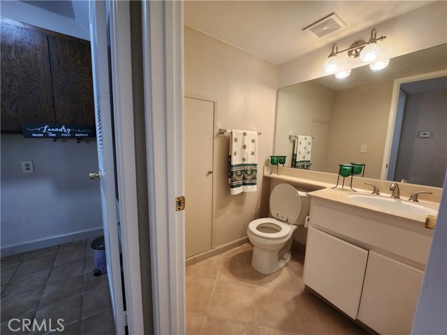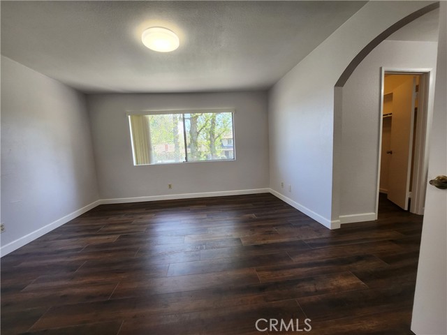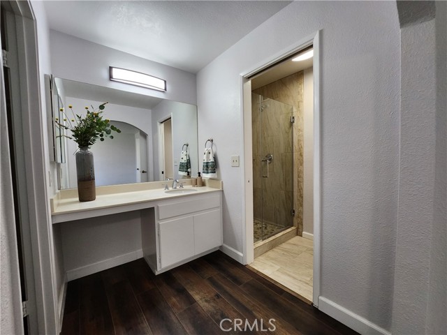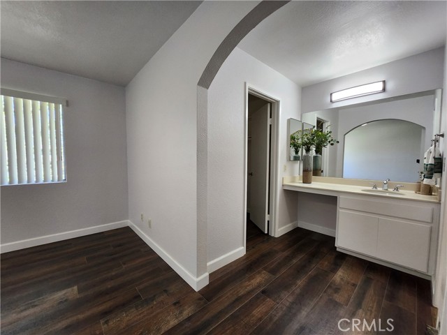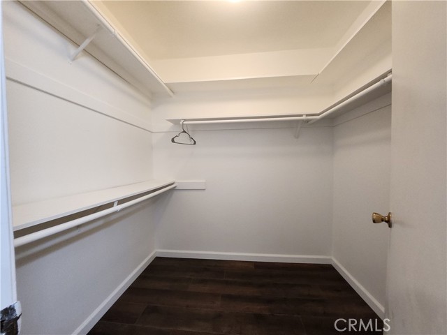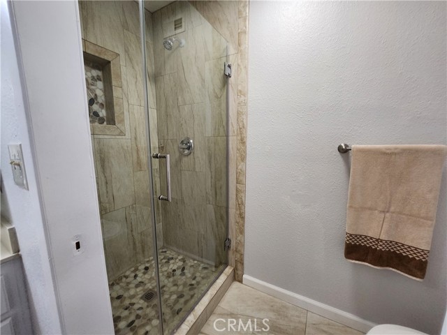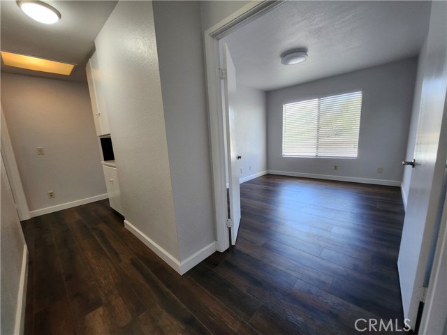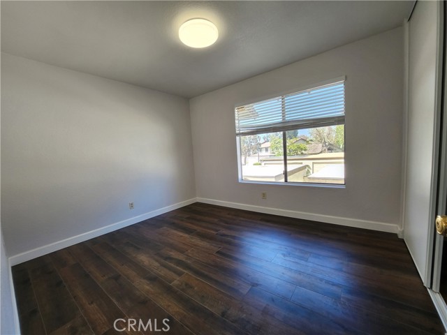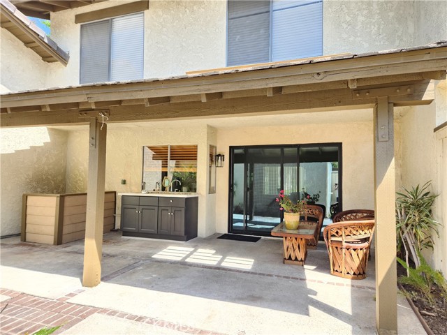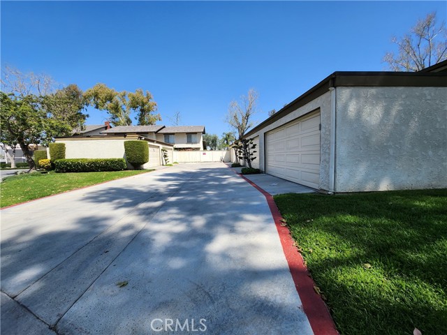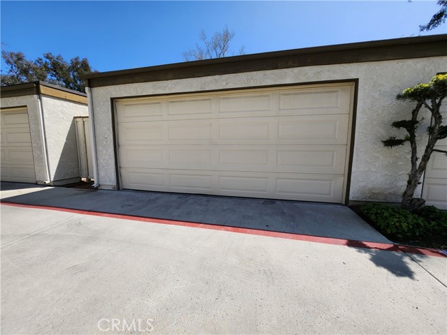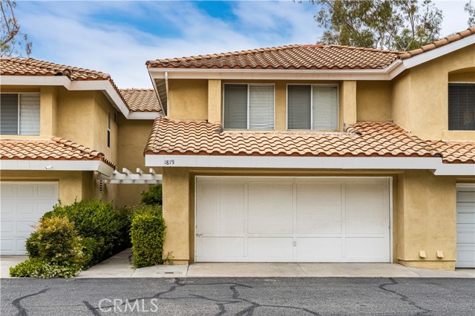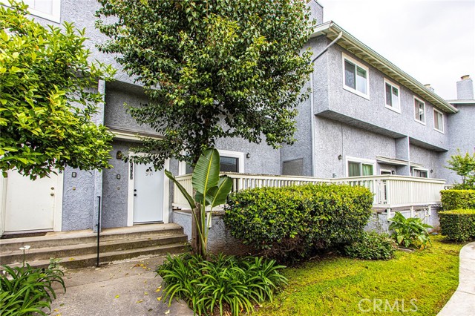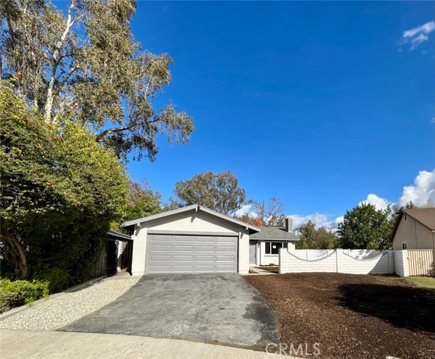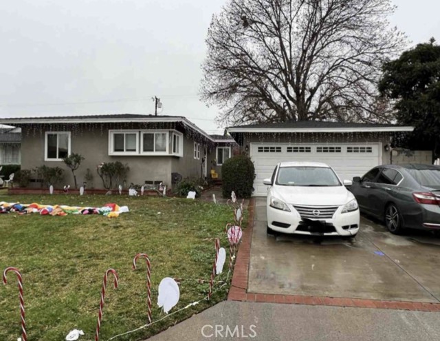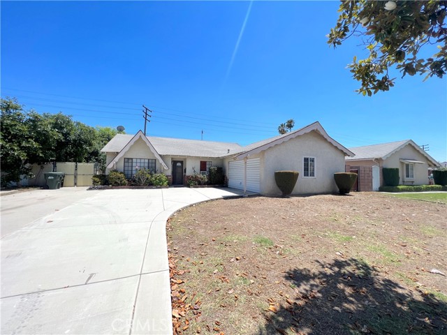1605 Aspen Village Way
West Covina, CA 91791
Sold
1605 Aspen Village Way
West Covina, CA 91791
Sold
Exquisitely laid out condo, so spacious that it feels more like a townhome with a nicely sized private backyard! The front entry is beautifully transfixed with all new flooring from the bottom landing all the way up the stairs and through each of all 3 bedrooms! The main bedroom is set up like a spacious suite with a beautiful large window that offers lots of natural light, and has a large vanity right in between the walk-in closet and the adjoining bathroom with an all newly remodeled shower. All of the interior has been freshly painted and new lighting added in every room. The kitchen is spacious and offers lots of cabinet space with beautiful marble counter tops and a large window that overlooks the backyard. Enjoy the quiet and serenity in your own private backyard with plenty of room to BBQ and dine alfresco, or catch up with your favorite book! The living room is spacious with a large front Window that provides lots of lighting along with views of the community main entryway. You'll love the sizeable glass sliding door that leads out to the back patio from the dining area and the fact that the laundry room has two door ways; one from the kitchen and the other from the living room! There's a park within walking distance and schools too are just a hop and a skip away
PROPERTY INFORMATION
| MLS # | PW23059614 | Lot Size | 32,437 Sq. Ft. |
| HOA Fees | $515/Monthly | Property Type | Condominium |
| Price | $ 565,000
Price Per SqFt: $ 399 |
DOM | 783 Days |
| Address | 1605 Aspen Village Way | Type | Residential |
| City | West Covina | Sq.Ft. | 1,415 Sq. Ft. |
| Postal Code | 91791 | Garage | 2 |
| County | Los Angeles | Year Built | 1974 |
| Bed / Bath | 3 / 1.5 | Parking | 2 |
| Built In | 1974 | Status | Closed |
| Sold Date | 2023-06-23 |
INTERIOR FEATURES
| Has Laundry | Yes |
| Laundry Information | Individual Room |
| Has Fireplace | Yes |
| Fireplace Information | Living Room |
| Has Appliances | Yes |
| Kitchen Appliances | Gas Range |
| Kitchen Information | Granite Counters |
| Kitchen Area | Breakfast Nook, Dining Room |
| Has Heating | Yes |
| Heating Information | Central |
| Room Information | All Bedrooms Up, Kitchen, Laundry, Living Room |
| Has Cooling | Yes |
| Cooling Information | Central Air |
| Flooring Information | Laminate |
| InteriorFeatures Information | Granite Counters |
| EntryLocation | At Entry of community |
| Entry Level | 1 |
| Has Spa | Yes |
| SpaDescription | Community |
| WindowFeatures | Blinds |
| SecuritySafety | Automatic Gate |
| Bathroom Information | Bathtub, Shower in Tub |
| Main Level Bedrooms | 0 |
| Main Level Bathrooms | 1 |
EXTERIOR FEATURES
| Has Pool | No |
| Pool | Community |
| Has Patio | Yes |
| Patio | Covered, Rear Porch |
| Has Fence | Yes |
| Fencing | Wood |
WALKSCORE
MAP
MORTGAGE CALCULATOR
- Principal & Interest:
- Property Tax: $603
- Home Insurance:$119
- HOA Fees:$515
- Mortgage Insurance:
PRICE HISTORY
| Date | Event | Price |
| 05/03/2023 | Pending | $565,000 |
| 04/25/2023 | Active | $565,000 |
| 04/11/2023 | Listed | $565,000 |

Topfind Realty
REALTOR®
(844)-333-8033
Questions? Contact today.
Interested in buying or selling a home similar to 1605 Aspen Village Way?
Listing provided courtesy of Leticia Georgia, Realty Masters & Associates. Based on information from California Regional Multiple Listing Service, Inc. as of #Date#. This information is for your personal, non-commercial use and may not be used for any purpose other than to identify prospective properties you may be interested in purchasing. Display of MLS data is usually deemed reliable but is NOT guaranteed accurate by the MLS. Buyers are responsible for verifying the accuracy of all information and should investigate the data themselves or retain appropriate professionals. Information from sources other than the Listing Agent may have been included in the MLS data. Unless otherwise specified in writing, Broker/Agent has not and will not verify any information obtained from other sources. The Broker/Agent providing the information contained herein may or may not have been the Listing and/or Selling Agent.
