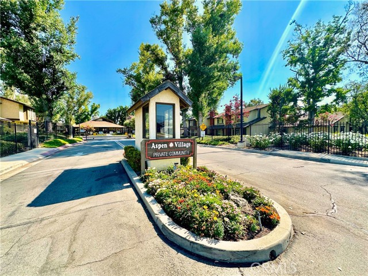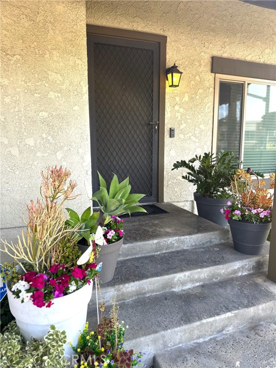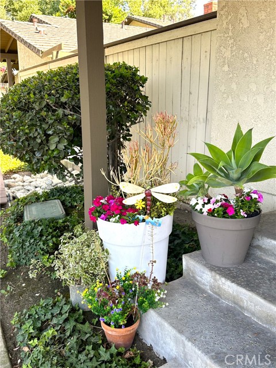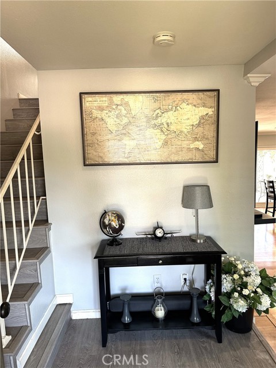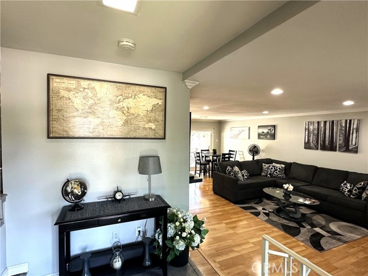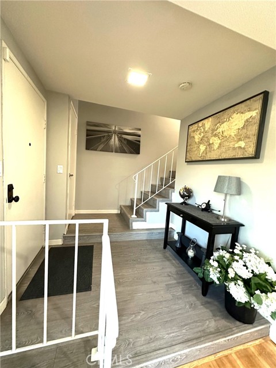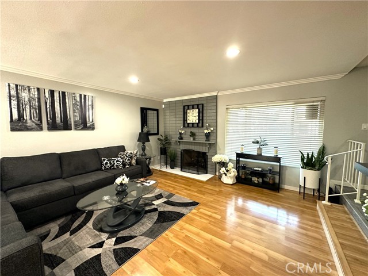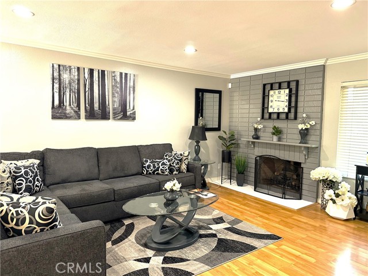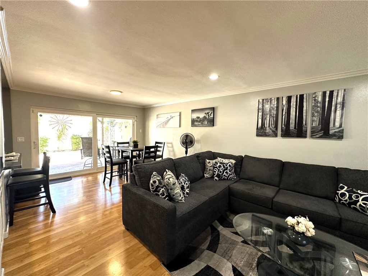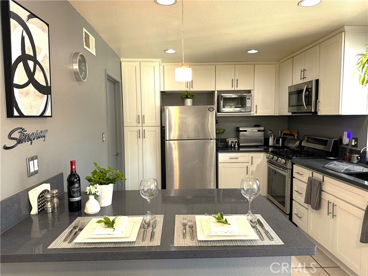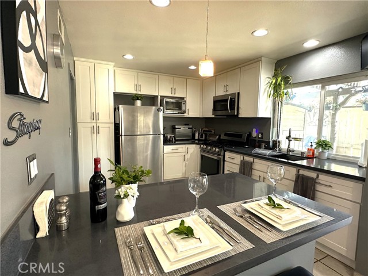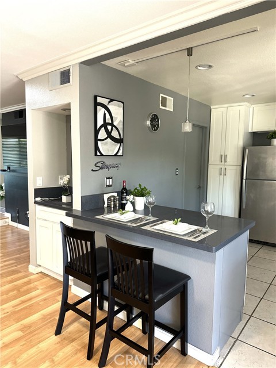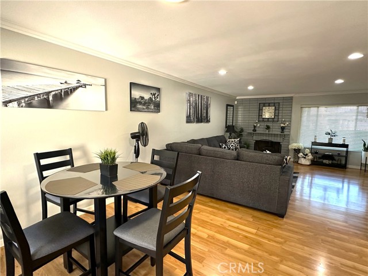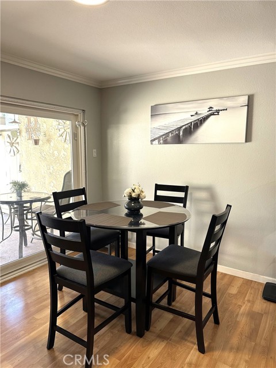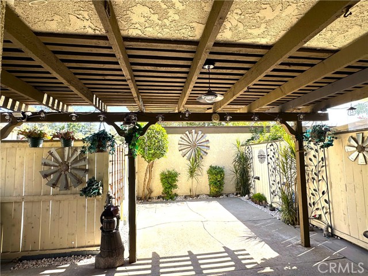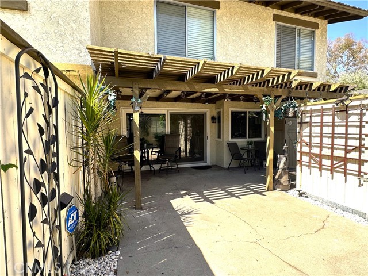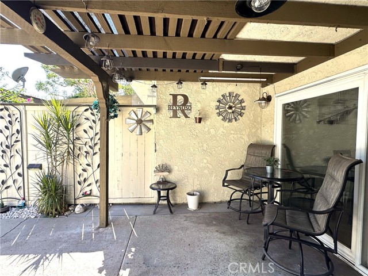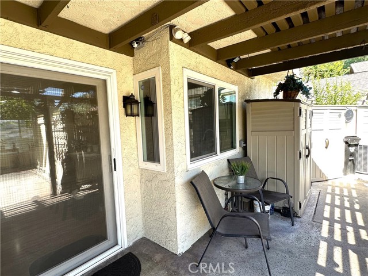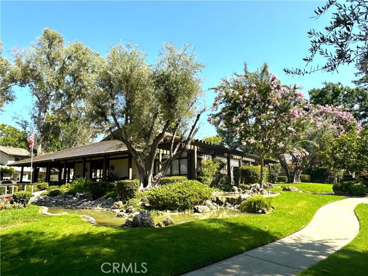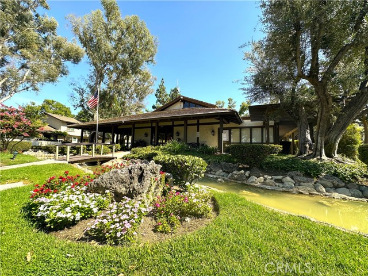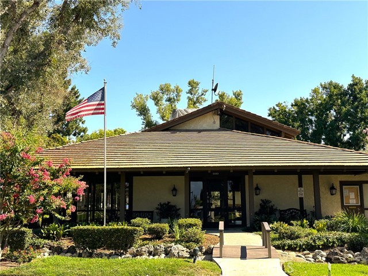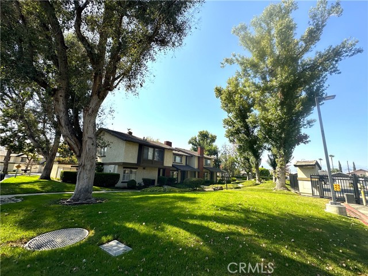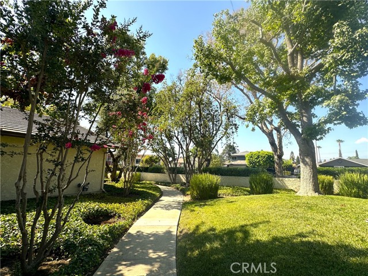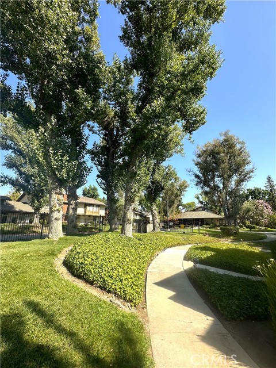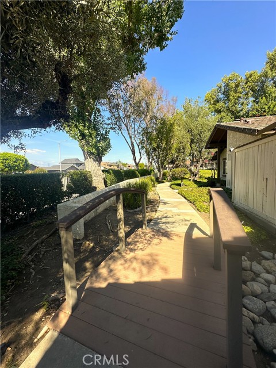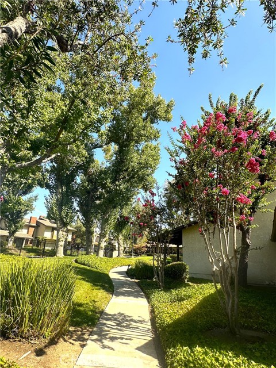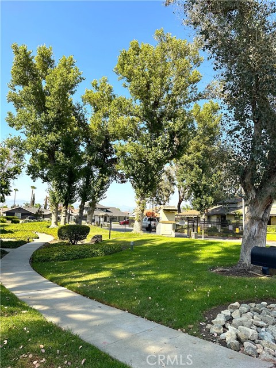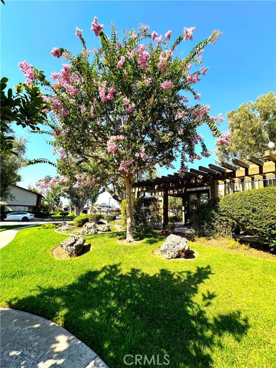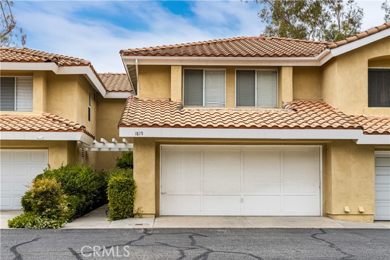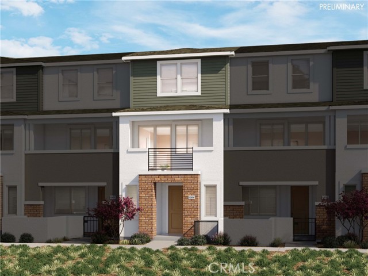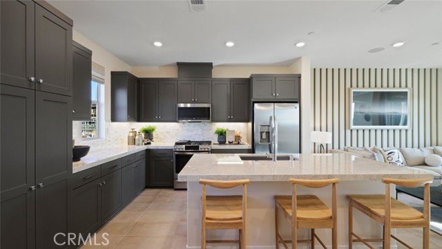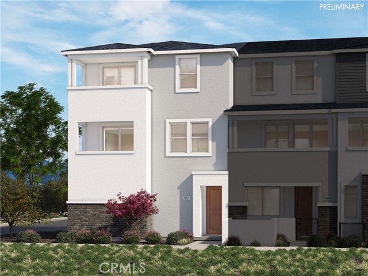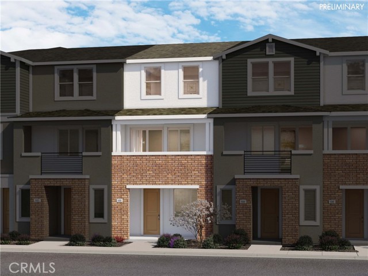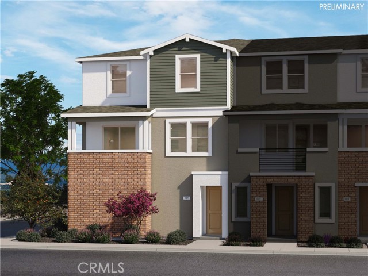1625 Aspen Village Way
West Covina, CA 91791
Sold
1625 Aspen Village Way
West Covina, CA 91791
Sold
Discover affordable living in the heart of West Covina with this end-unit charming condo, offering privacy and a single shared wall within a secure gated community. Featuring 3 spacious bedrooms and 2.5 bathrooms, making it the perfect home for families or professionals. Upon entering, you'll be greeted by an open floor plan and a cozy fireplace in the living room. The well-designed layout includes a convenient laundry room within the property, adding to the home's practicality. Enjoy breakfast at the kitchen bar, and savor your meals in the dining room with a view of the inviting patio. The good-sized patio offers ample space for outdoor furniture, creating an ideal spot for relaxation and entertainment. It also has 2 car garage with electric outlet hooked up. The community boasts beautifully landscaped grounds with streams, waterfalls, and tranquil walkways. Residents can take advantage of a spacious clubhouse equipped with a kitchen, fireplace, ample seating, and a pool table. Other amenities include an exercise/gym room, pool, spa, BBQ area, tennis court, and RV parking. Conveniently located near schools, supermarkets, shops, public transportation, and freeway access, this townhome offers both comfort and convenience. Don’t miss the opportunity to own a great property in this desirable gated community.
PROPERTY INFORMATION
| MLS # | CV24161898 | Lot Size | 32,448 Sq. Ft. |
| HOA Fees | $590/Monthly | Property Type | Condominium |
| Price | $ 575,000
Price Per SqFt: $ 406 |
DOM | 387 Days |
| Address | 1625 Aspen Village Way | Type | Residential |
| City | West Covina | Sq.Ft. | 1,415 Sq. Ft. |
| Postal Code | 91791 | Garage | 2 |
| County | Los Angeles | Year Built | 1974 |
| Bed / Bath | 3 / 1.5 | Parking | 2 |
| Built In | 1974 | Status | Closed |
| Sold Date | 2024-09-17 |
INTERIOR FEATURES
| Has Laundry | Yes |
| Laundry Information | Gas Dryer Hookup, Individual Room |
| Has Fireplace | Yes |
| Fireplace Information | Living Room |
| Has Appliances | Yes |
| Kitchen Appliances | Gas Range, Gas Cooktop, Range Hood, Water Purifier |
| Kitchen Information | Kitchen Island, Quartz Counters, Self-closing cabinet doors |
| Kitchen Area | Breakfast Counter / Bar, Dining Room |
| Has Heating | Yes |
| Heating Information | Central |
| Room Information | All Bedrooms Up, Formal Entry, Great Room, Kitchen, Laundry, Walk-In Closet |
| Has Cooling | Yes |
| Cooling Information | Central Air |
| Flooring Information | Laminate, Vinyl |
| InteriorFeatures Information | High Ceilings, Open Floorplan |
| EntryLocation | Front door |
| Entry Level | 1 |
| Has Spa | Yes |
| SpaDescription | Association |
| SecuritySafety | Carbon Monoxide Detector(s), Gated Community, Smoke Detector(s) |
| Bathroom Information | Shower, Shower in Tub, Quartz Counters, Remodeled |
| Main Level Bedrooms | 2 |
| Main Level Bathrooms | 1 |
EXTERIOR FEATURES
| Has Pool | No |
| Pool | Association |
| Has Fence | Yes |
| Fencing | Wood |
WALKSCORE
MAP
MORTGAGE CALCULATOR
- Principal & Interest:
- Property Tax: $613
- Home Insurance:$119
- HOA Fees:$590
- Mortgage Insurance:
PRICE HISTORY
| Date | Event | Price |
| 09/13/2024 | Pending | $575,000 |
| 08/06/2024 | Listed | $575,000 |

Topfind Realty
REALTOR®
(844)-333-8033
Questions? Contact today.
Interested in buying or selling a home similar to 1625 Aspen Village Way?
Listing provided courtesy of Shasha Truong, eXp Realty of Greater Los Angeles. Based on information from California Regional Multiple Listing Service, Inc. as of #Date#. This information is for your personal, non-commercial use and may not be used for any purpose other than to identify prospective properties you may be interested in purchasing. Display of MLS data is usually deemed reliable but is NOT guaranteed accurate by the MLS. Buyers are responsible for verifying the accuracy of all information and should investigate the data themselves or retain appropriate professionals. Information from sources other than the Listing Agent may have been included in the MLS data. Unless otherwise specified in writing, Broker/Agent has not and will not verify any information obtained from other sources. The Broker/Agent providing the information contained herein may or may not have been the Listing and/or Selling Agent.
