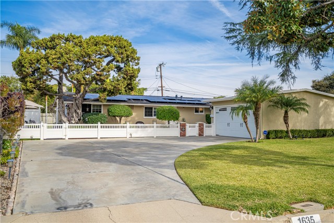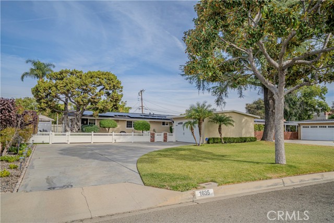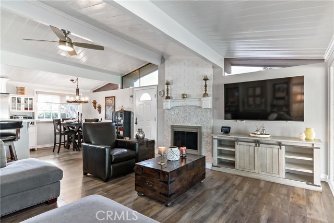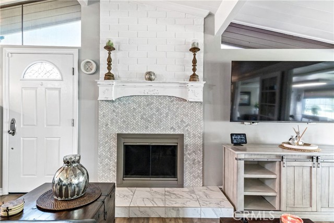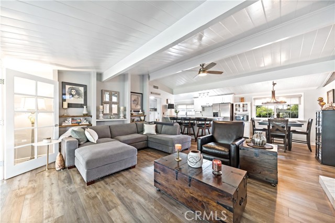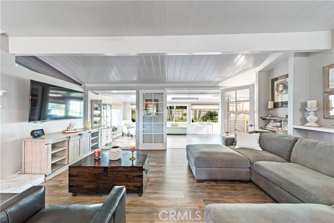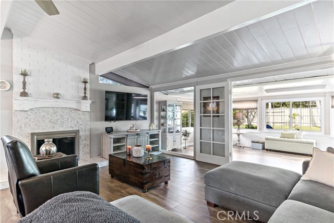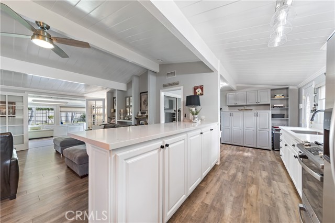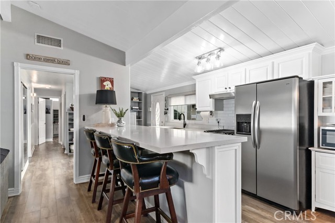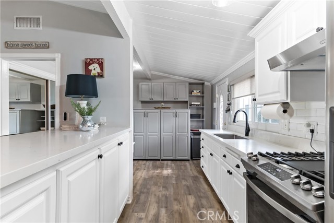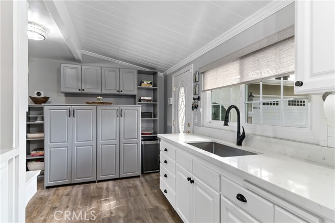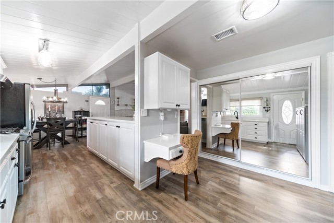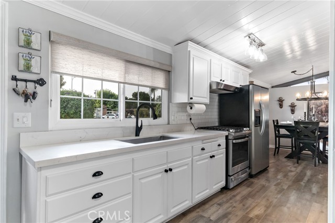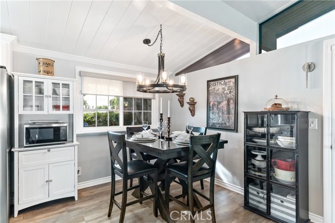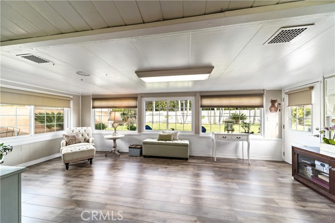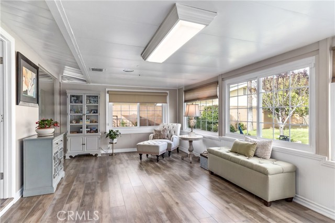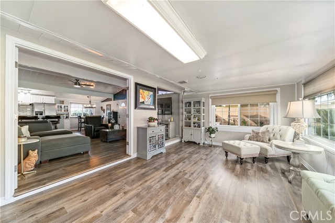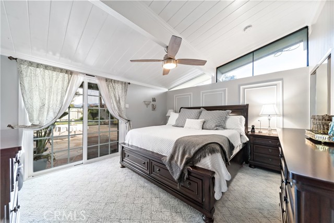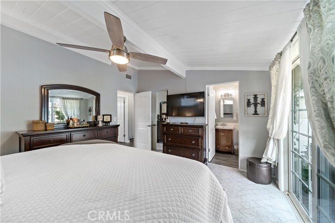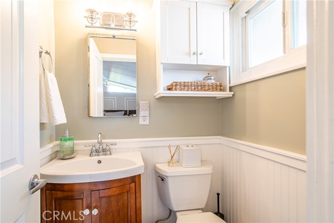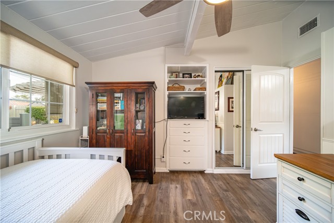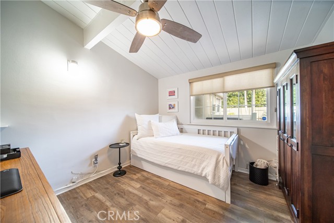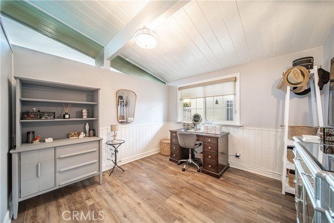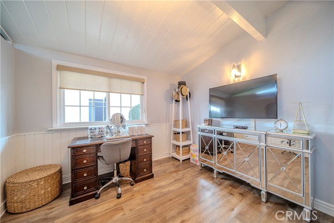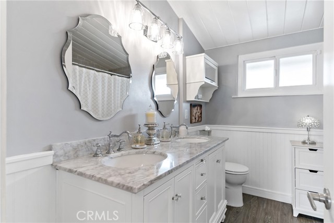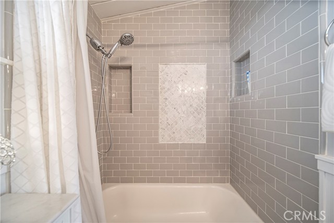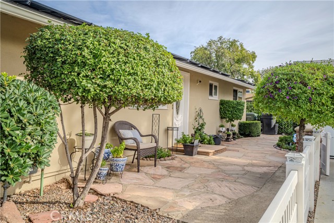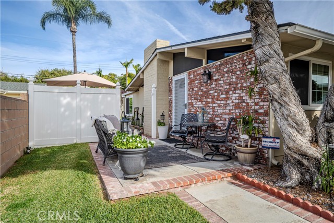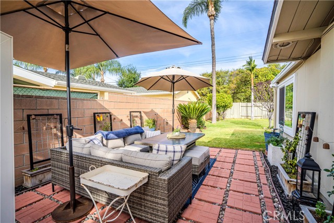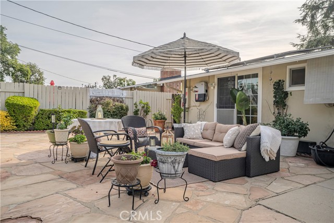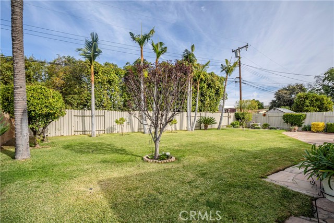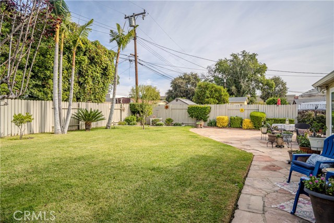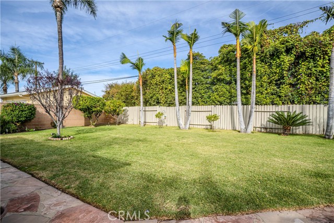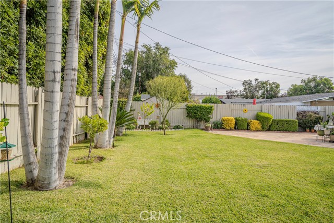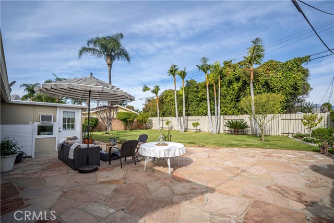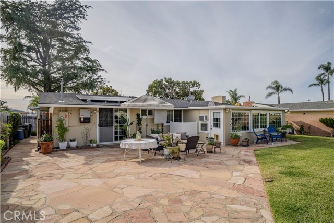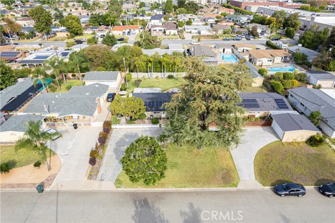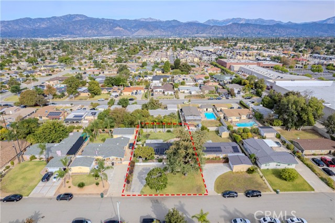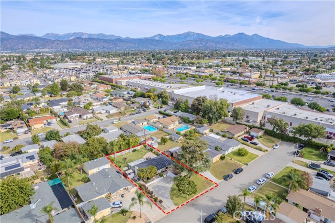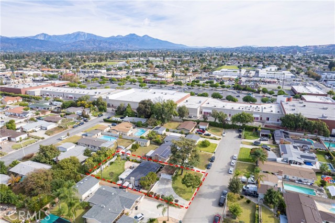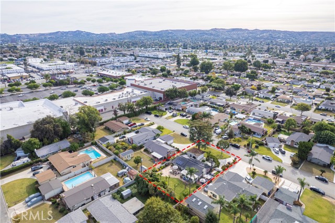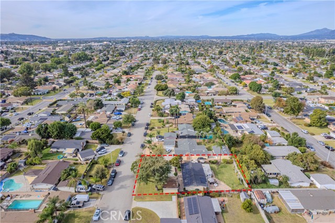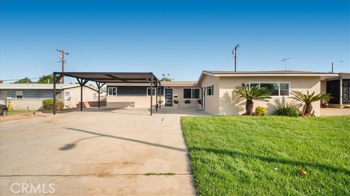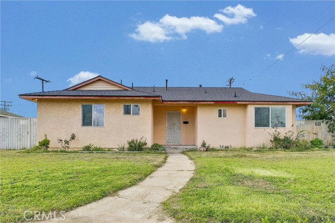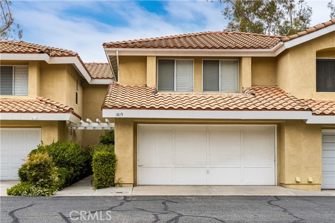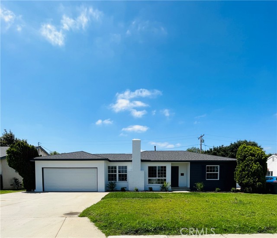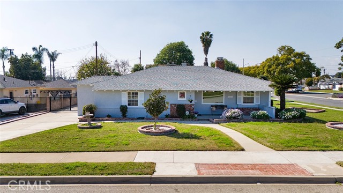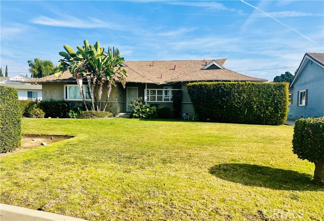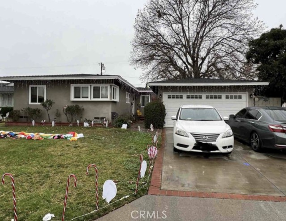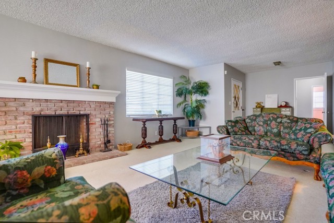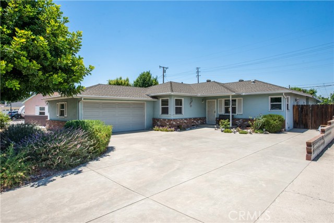1635 Verness Street
West Covina, CA 91791
Sold
This beautifully remodeled home blends contemporary comfort with timeless elegance. Nestled in a cul-de-sac, this stunning residence boasts excellent curb appeal and pride of ownership inside and out with an array of modern upgrades. As you step inside, be greeted by a spacious living room adorned with a charming fireplace, perfect for cozy evenings and entertaining guests. The heart of the home, the kitchen, showcases a stainless steel farm sink, complemented by quartz countertops, overlooking the living area. An inviting breakfast area adds warmth to the space. The primary bedroom is a sanctuary, featuring dual closets and a vinyl sliding glass door that grants seamless access to the expansive backyard. Its private ¾ bathroom provides convenience and luxury. 2 additional bedrooms, 1 adorned with mirrored closet doors, offer comfortable living quarters. The remodeled hall bathroom boasts double sinks, exuding modern elegance and convenience. Step into the enclosed patio offering delightful views of the vast backyard. Revel in the tranquility of the spacious grassy area and patio, perfect for outdoor gatherings or peaceful relaxation. A detached 2-car garage, equipped with a new door, caters to your parking needs. Notable features include solar panels, soon to be fully paid off, and an electric car charger—a nod to eco-conscious living. Don’t miss out in making this your dream home!
PROPERTY INFORMATION
| MLS # | CV23218621 | Lot Size | 9,493 Sq. Ft. |
| HOA Fees | $0/Monthly | Property Type | Single Family Residence |
| Price | $ 828,000
Price Per SqFt: $ 546 |
DOM | 550 Days |
| Address | 1635 Verness Street | Type | Residential |
| City | West Covina | Sq.Ft. | 1,516 Sq. Ft. |
| Postal Code | 91791 | Garage | 2 |
| County | Los Angeles | Year Built | 1955 |
| Bed / Bath | 3 / 1 | Parking | 2 |
| Built In | 1955 | Status | Closed |
| Sold Date | 2023-12-28 |
INTERIOR FEATURES
| Has Laundry | Yes |
| Laundry Information | In Closet |
| Has Fireplace | Yes |
| Fireplace Information | Living Room |
| Has Appliances | Yes |
| Kitchen Appliances | Free-Standing Range, Disposal, Gas Range, Range Hood, Refrigerator |
| Kitchen Information | Kitchen Open to Family Room, Quartz Counters |
| Kitchen Area | Area |
| Has Heating | Yes |
| Heating Information | Central |
| Room Information | Family Room, Living Room, Primary Bathroom, Primary Bedroom |
| Has Cooling | Yes |
| Cooling Information | Central Air |
| Flooring Information | Carpet, Laminate |
| InteriorFeatures Information | Built-in Features, Ceiling Fan(s), Open Floorplan, Quartz Counters |
| DoorFeatures | Panel Doors |
| EntryLocation | 1 |
| Entry Level | 1 |
| Has Spa | No |
| SpaDescription | None |
| WindowFeatures | Blinds, Double Pane Windows |
| SecuritySafety | Carbon Monoxide Detector(s), Smoke Detector(s) |
| Bathroom Information | Shower, Shower in Tub, Double sinks in bath(s) |
| Main Level Bedrooms | 3 |
| Main Level Bathrooms | 2 |
EXTERIOR FEATURES
| FoundationDetails | Slab |
| Roof | Composition |
| Has Pool | No |
| Pool | None |
| Has Patio | Yes |
| Patio | Stone |
| Has Fence | Yes |
| Fencing | Vinyl, Wood |
WALKSCORE
MAP
MORTGAGE CALCULATOR
- Principal & Interest:
- Property Tax: $883
- Home Insurance:$119
- HOA Fees:$0
- Mortgage Insurance:
PRICE HISTORY
| Date | Event | Price |
| 12/28/2023 | Sold | $850,000 |
| 12/06/2023 | Active Under Contract | $828,000 |
| 11/30/2023 | Listed | $828,000 |

Topfind Realty
REALTOR®
(844)-333-8033
Questions? Contact today.
Interested in buying or selling a home similar to 1635 Verness Street?
West Covina Similar Properties
Listing provided courtesy of Marty Rodriguez, CENTURY 21 MASTERS. Based on information from California Regional Multiple Listing Service, Inc. as of #Date#. This information is for your personal, non-commercial use and may not be used for any purpose other than to identify prospective properties you may be interested in purchasing. Display of MLS data is usually deemed reliable but is NOT guaranteed accurate by the MLS. Buyers are responsible for verifying the accuracy of all information and should investigate the data themselves or retain appropriate professionals. Information from sources other than the Listing Agent may have been included in the MLS data. Unless otherwise specified in writing, Broker/Agent has not and will not verify any information obtained from other sources. The Broker/Agent providing the information contained herein may or may not have been the Listing and/or Selling Agent.
