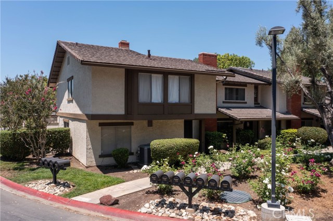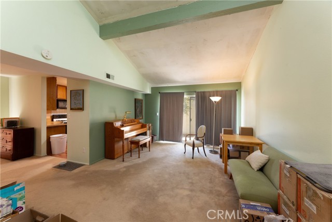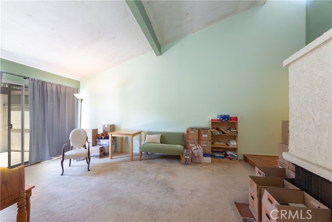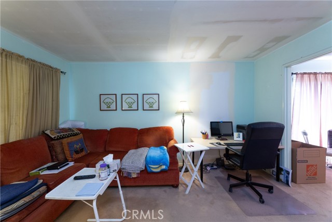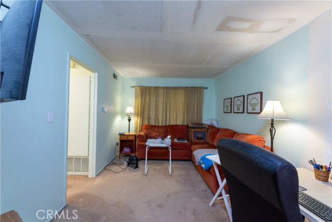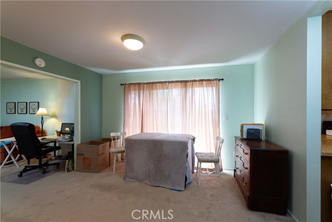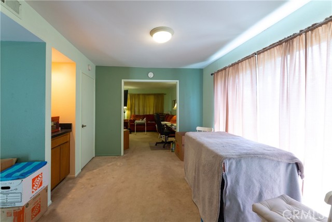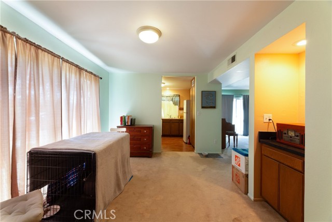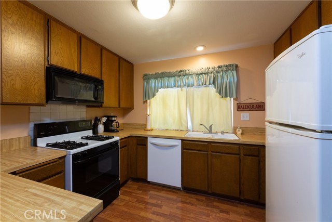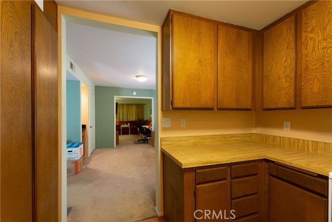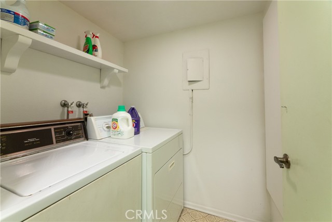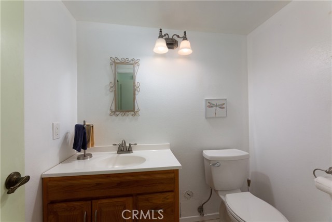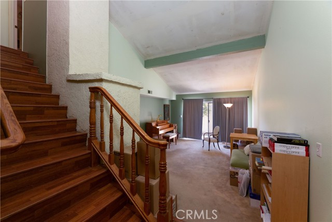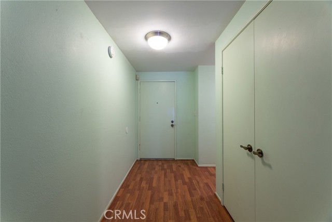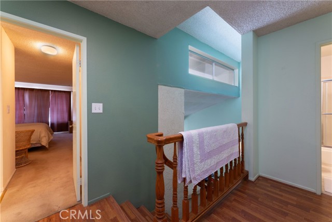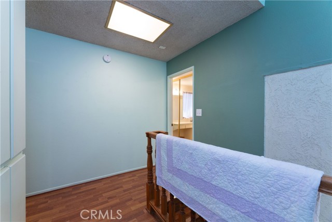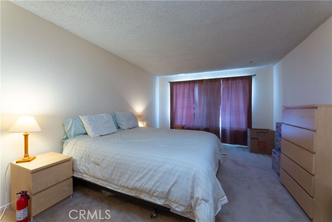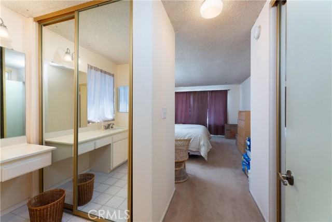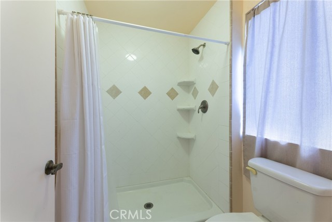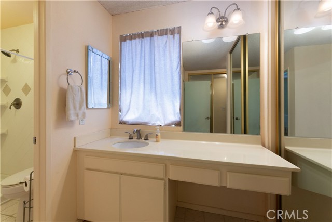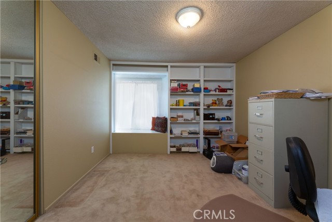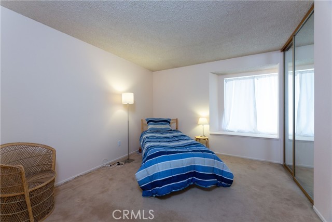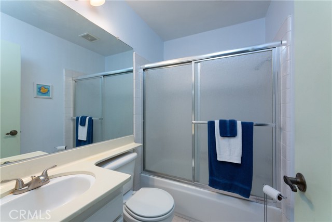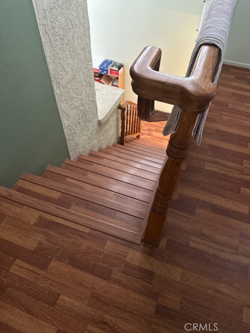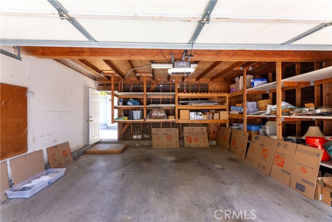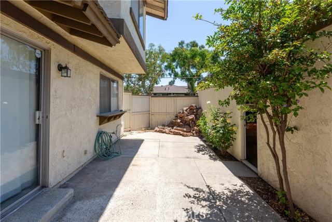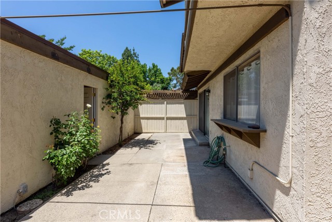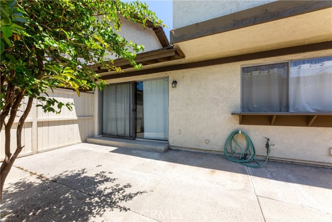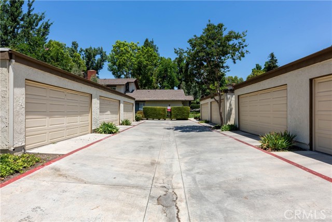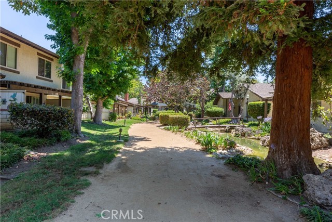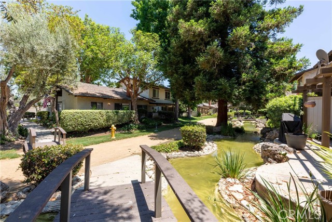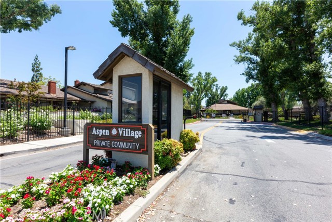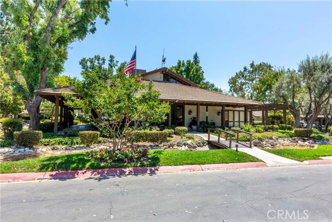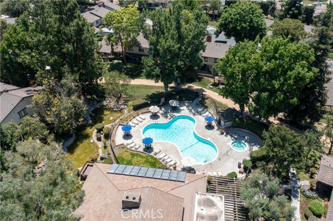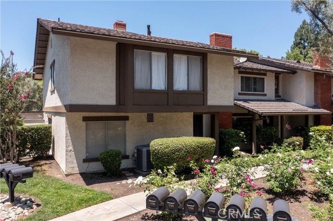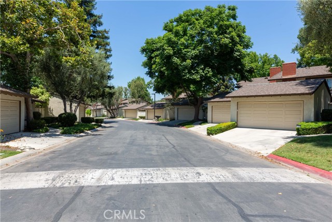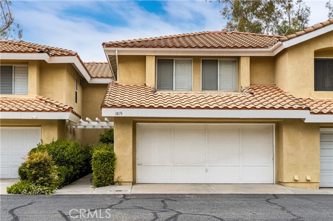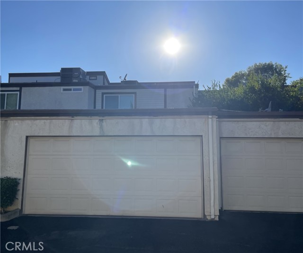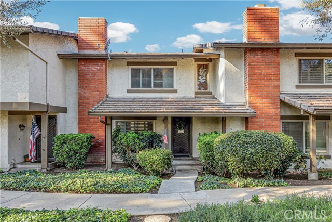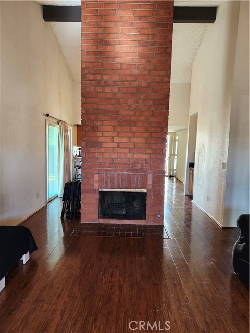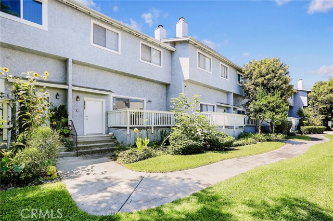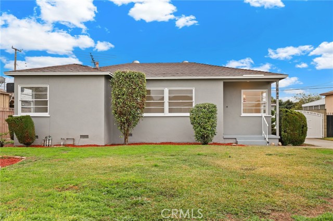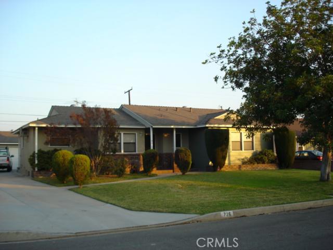1714 Aspen Village Way
West Covina, CA 91791
Sold
1714 Aspen Village Way
West Covina, CA 91791
Sold
VA AND FHA APPROVED!! Three bedrooms plus den, 2.5 Bath End Unit Townhome in a gated community that offers a resort-like lifestyle, offering Pool, Spa, Sauna, Club House, Tennis, Streams And Walking Trails. This Is the largest floor plan in ASPEN VILLAGE, 1,652 Sq Ft. The Large Rooms Include A Formal Dining Room, Living Room With Vaulted Ceilings, Fully Equipped Kitchen, Den Or Office, Primary Bedroom Suite, Two Good Sized Guest Bedrooms, Two-Car Garage, And Large Private Patio. The indoor laundry room and a guest bathroom are conveniently located on the main floor. The private courtyard has access to the two-car garage. The HOA also covers master insurance, trash service, pest control/termite, roof repair or replacement, and common area maintenance. This property is close to all amenities such as schools, shopping malls, restaurants, grocery stores, etc. Easy access to Freeway 10/57/60!
PROPERTY INFORMATION
| MLS # | PW23130580 | Lot Size | 45,633 Sq. Ft. |
| HOA Fees | $515/Monthly | Property Type | Townhouse |
| Price | $ 579,000
Price Per SqFt: $ 350 |
DOM | 687 Days |
| Address | 1714 Aspen Village Way | Type | Residential |
| City | West Covina | Sq.Ft. | 1,652 Sq. Ft. |
| Postal Code | 91791 | Garage | 2 |
| County | Los Angeles | Year Built | 1976 |
| Bed / Bath | 3 / 2.5 | Parking | 2 |
| Built In | 1976 | Status | Closed |
| Sold Date | 2023-09-06 |
INTERIOR FEATURES
| Has Laundry | Yes |
| Laundry Information | Dryer Included, Inside, Washer Included |
| Has Fireplace | Yes |
| Fireplace Information | Living Room, Gas, See Remarks |
| Has Appliances | Yes |
| Kitchen Appliances | Dishwasher, Disposal, Gas Range, Gas Water Heater, Microwave, Refrigerator |
| Kitchen Information | Laminate Counters |
| Kitchen Area | Dining Room, In Kitchen |
| Has Heating | Yes |
| Heating Information | Central |
| Room Information | Formal Entry, Foyer, Kitchen, Laundry, Living Room, Primary Suite |
| Has Cooling | Yes |
| Cooling Information | Central Air |
| Flooring Information | Carpet, Laminate |
| InteriorFeatures Information | Cathedral Ceiling(s), Storage, Unfurnished |
| EntryLocation | 1 |
| Entry Level | 1 |
| Has Spa | Yes |
| SpaDescription | Association, In Ground |
| WindowFeatures | Drapes |
| SecuritySafety | Gated Community |
| Bathroom Information | Bathtub, Shower |
| Main Level Bedrooms | 0 |
| Main Level Bathrooms | 1 |
EXTERIOR FEATURES
| Roof | Common Roof |
| Has Pool | No |
| Pool | Association, In Ground |
| Has Patio | Yes |
| Patio | Patio |
WALKSCORE
MAP
MORTGAGE CALCULATOR
- Principal & Interest:
- Property Tax: $618
- Home Insurance:$119
- HOA Fees:$515
- Mortgage Insurance:
PRICE HISTORY
| Date | Event | Price |
| 07/28/2023 | Active Under Contract | $579,000 |
| 07/19/2023 | Listed | $525,000 |

Topfind Realty
REALTOR®
(844)-333-8033
Questions? Contact today.
Interested in buying or selling a home similar to 1714 Aspen Village Way?
Listing provided courtesy of Michael Grosso, Keller Williams Pacific Estate. Based on information from California Regional Multiple Listing Service, Inc. as of #Date#. This information is for your personal, non-commercial use and may not be used for any purpose other than to identify prospective properties you may be interested in purchasing. Display of MLS data is usually deemed reliable but is NOT guaranteed accurate by the MLS. Buyers are responsible for verifying the accuracy of all information and should investigate the data themselves or retain appropriate professionals. Information from sources other than the Listing Agent may have been included in the MLS data. Unless otherwise specified in writing, Broker/Agent has not and will not verify any information obtained from other sources. The Broker/Agent providing the information contained herein may or may not have been the Listing and/or Selling Agent.
