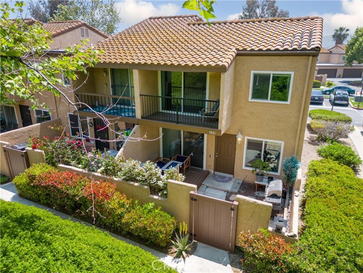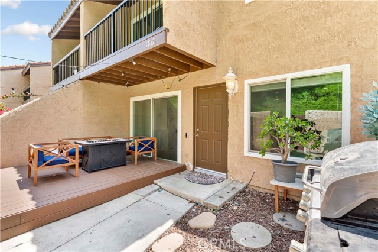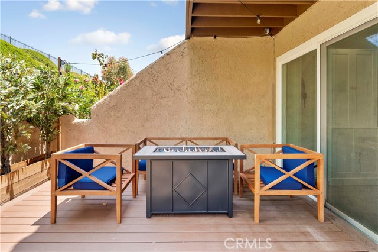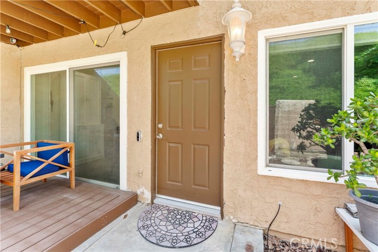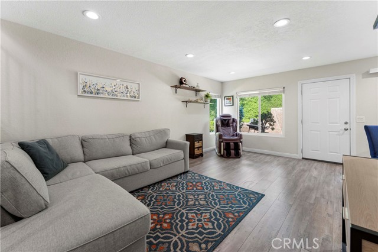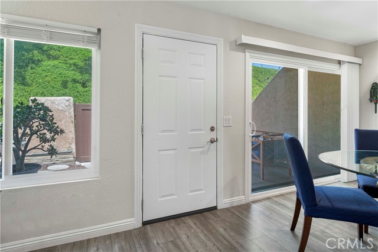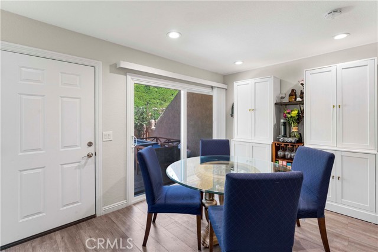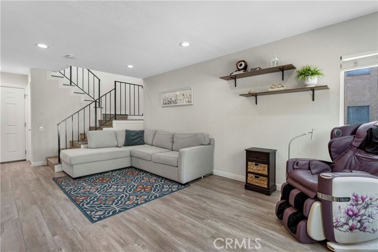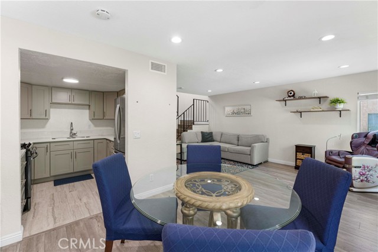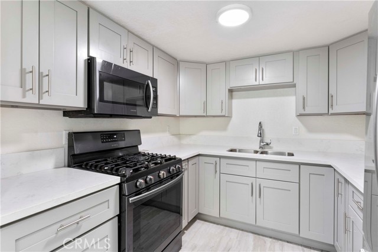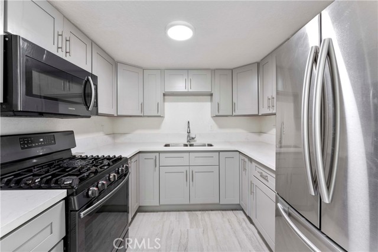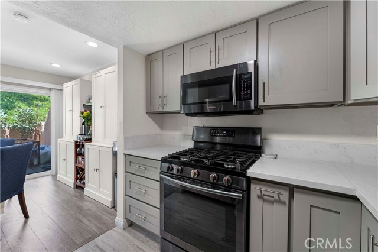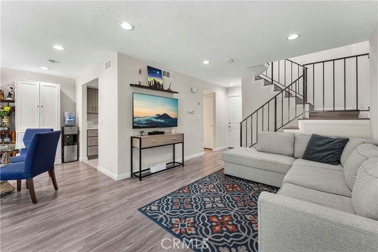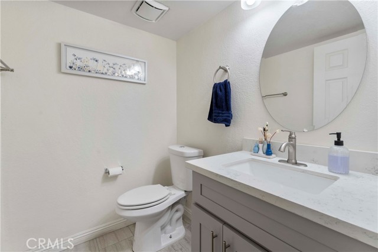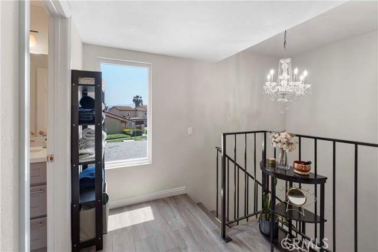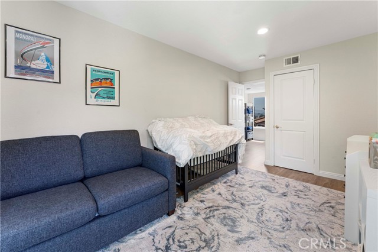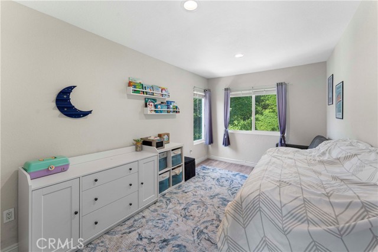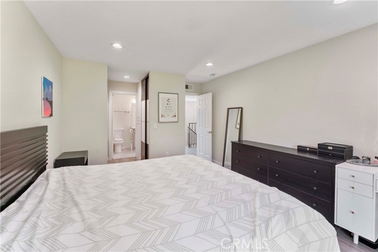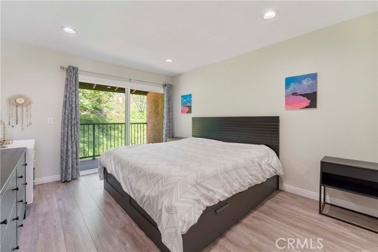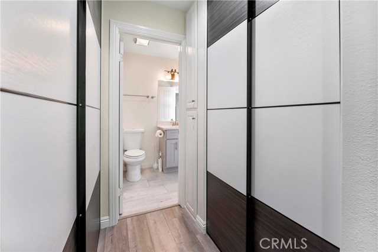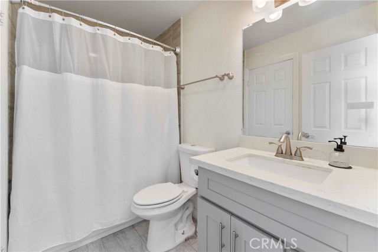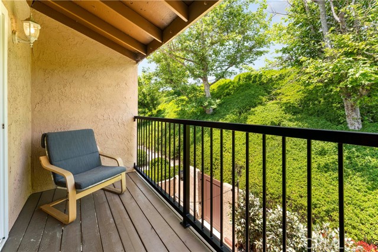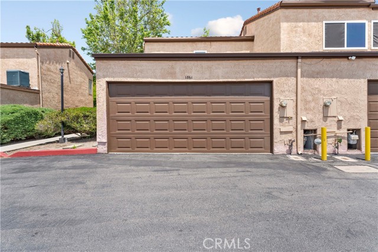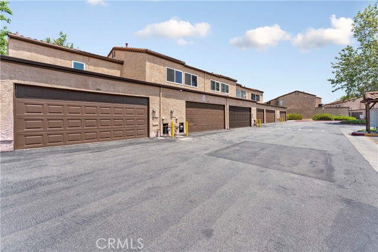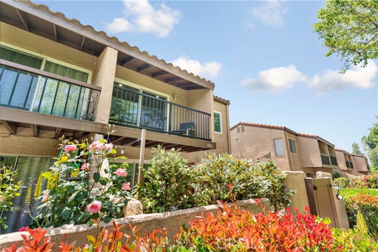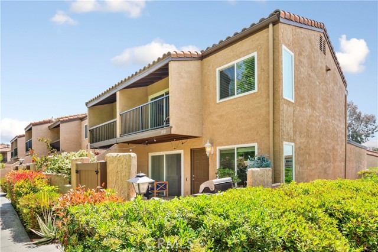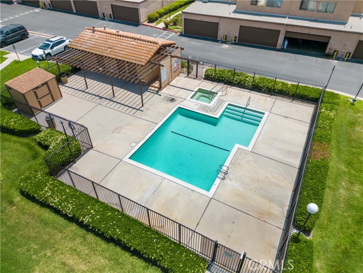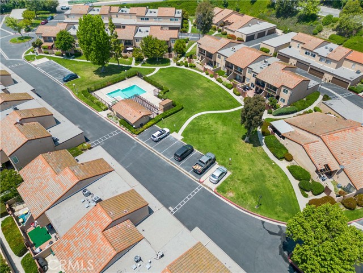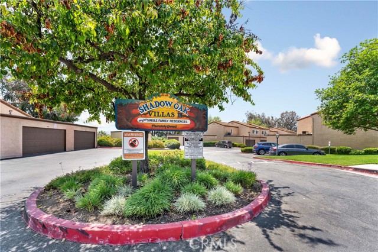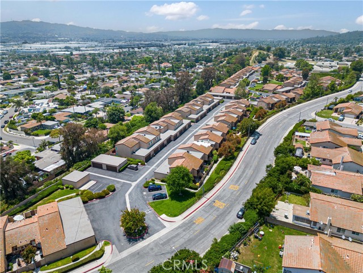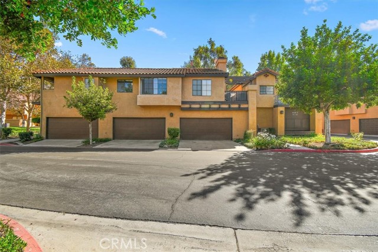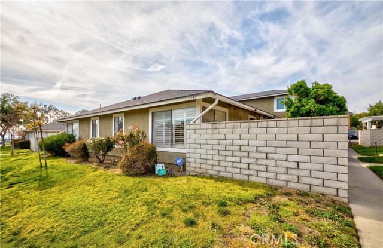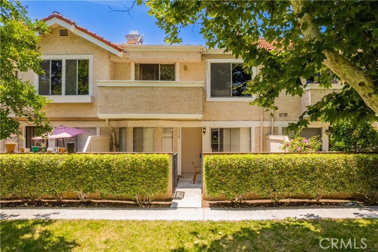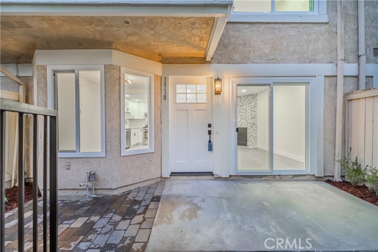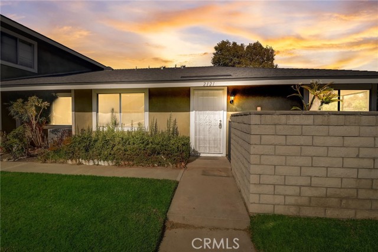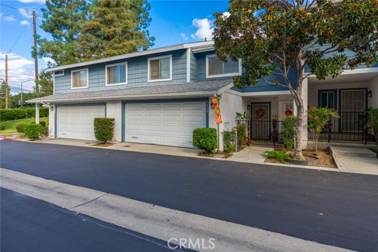1861 Connecticut Street
West Covina, CA 91792
Sold
1861 Connecticut Street
West Covina, CA 91792
Sold
Welcome to 1861 Connecticut Street, a stunning two-story townhome situated in the highly desirable area of West Covina in the community of Shadow Oaks Villas III. With only one common wall, enjoy enhanced privacy and tranquility. The property features 2 bedrooms, 1.5 baths, and central AC/heating, ensuring year-round comfort. Parking is a breeze with the attached two-car garage with direct access, offering ample space for vehicles, laundry hook-ups, and storage. Step into the contemporary interior and be greeted by a beautifully updated kitchen boasting stainless steel appliances, newer shaker cabinets, quartz countertops, and stylish tile flooring. The primary bedroom impresses with double closets featuring modern floor-to-ceiling doors, direct access to a remodeled bathroom, and a balcony overlooking the community hillside. Recent upgrades include newer dual pane windows, sliding doors, flooring, recessed lighting, bath vanities, bathtub, and more. The front private patio with an added deck provides an inviting outdoor space, perfect for relaxation or entertaining guests. Enjoy community amenities such as the pool and spa, while the HOA fee covers trash, exterior and common areas maintenance, and property insurance. Conveniently located near visitor parking spots, this home is truly a must-see to fully appreciate its charm and appeal.
PROPERTY INFORMATION
| MLS # | PW23086850 | Lot Size | 1,305 Sq. Ft. |
| HOA Fees | $305/Monthly | Property Type | Townhouse |
| Price | $ 490,000
Price Per SqFt: $ 463 |
DOM | 751 Days |
| Address | 1861 Connecticut Street | Type | Residential |
| City | West Covina | Sq.Ft. | 1,058 Sq. Ft. |
| Postal Code | 91792 | Garage | 2 |
| County | Los Angeles | Year Built | 1978 |
| Bed / Bath | 2 / 1.5 | Parking | 2 |
| Built In | 1978 | Status | Closed |
| Sold Date | 2023-07-07 |
INTERIOR FEATURES
| Has Laundry | Yes |
| Laundry Information | In Garage |
| Has Fireplace | No |
| Fireplace Information | None |
| Has Appliances | Yes |
| Kitchen Appliances | Disposal, Gas Oven, Gas Range, Water Heater |
| Kitchen Information | Kitchen Open to Family Room, Quartz Counters, Remodeled Kitchen |
| Kitchen Area | Dining Room |
| Has Heating | Yes |
| Heating Information | Central |
| Room Information | All Bedrooms Up, Kitchen, Living Room, Master Bathroom, Master Bedroom |
| Has Cooling | Yes |
| Cooling Information | Central Air, Gas |
| Flooring Information | Laminate, Tile |
| InteriorFeatures Information | Copper Plumbing Partial, Open Floorplan, Quartz Counters |
| EntryLocation | 1 |
| Entry Level | 1 |
| Has Spa | Yes |
| SpaDescription | Association |
| WindowFeatures | Double Pane Windows |
| SecuritySafety | Carbon Monoxide Detector(s), Smoke Detector(s) |
| Bathroom Information | Bathtub, Shower in Tub, Exhaust fan(s), Quartz Counters, Remodeled, Upgraded |
| Main Level Bedrooms | 2 |
| Main Level Bathrooms | 2 |
EXTERIOR FEATURES
| FoundationDetails | Slab |
| Has Pool | No |
| Pool | Association |
| Has Patio | Yes |
| Patio | Deck, Front Porch, Slab |
| Has Fence | Yes |
| Fencing | Block |
WALKSCORE
MAP
MORTGAGE CALCULATOR
- Principal & Interest:
- Property Tax: $523
- Home Insurance:$119
- HOA Fees:$305
- Mortgage Insurance:
PRICE HISTORY
| Date | Event | Price |
| 07/07/2023 | Sold | $550,000 |
| 06/02/2023 | Active Under Contract | $490,000 |
| 05/18/2023 | Listed | $490,000 |

Topfind Realty
REALTOR®
(844)-333-8033
Questions? Contact today.
Interested in buying or selling a home similar to 1861 Connecticut Street?
West Covina Similar Properties
Listing provided courtesy of Pablo Salcedo, HomeSmart, Evergreen Realty. Based on information from California Regional Multiple Listing Service, Inc. as of #Date#. This information is for your personal, non-commercial use and may not be used for any purpose other than to identify prospective properties you may be interested in purchasing. Display of MLS data is usually deemed reliable but is NOT guaranteed accurate by the MLS. Buyers are responsible for verifying the accuracy of all information and should investigate the data themselves or retain appropriate professionals. Information from sources other than the Listing Agent may have been included in the MLS data. Unless otherwise specified in writing, Broker/Agent has not and will not verify any information obtained from other sources. The Broker/Agent providing the information contained herein may or may not have been the Listing and/or Selling Agent.
