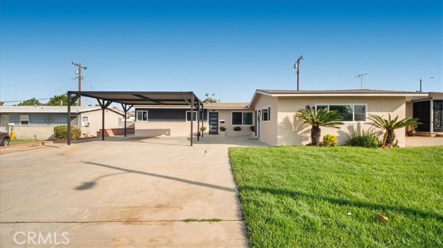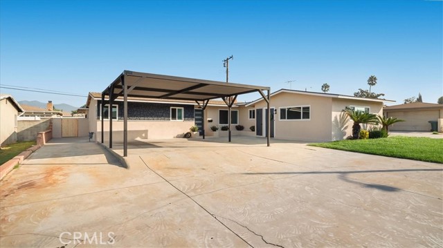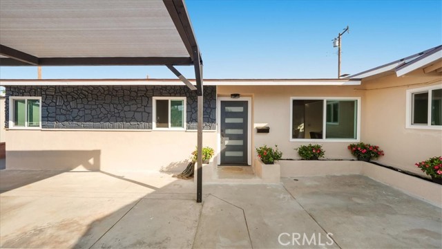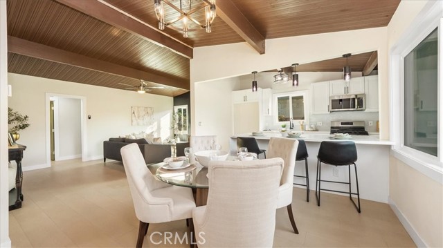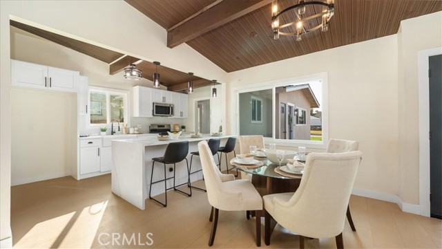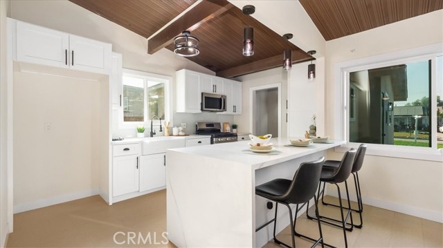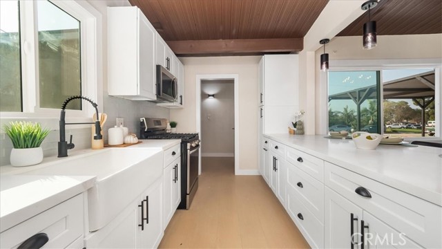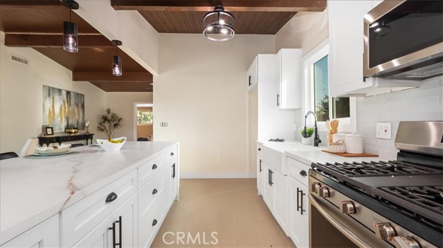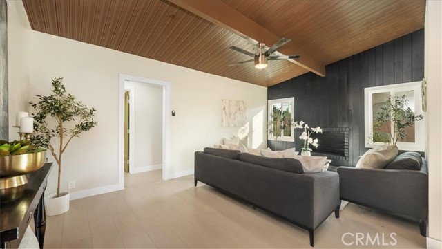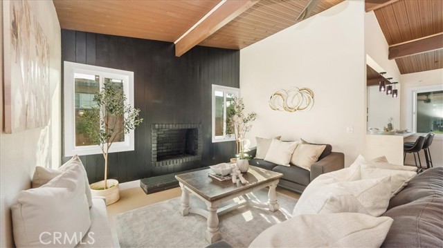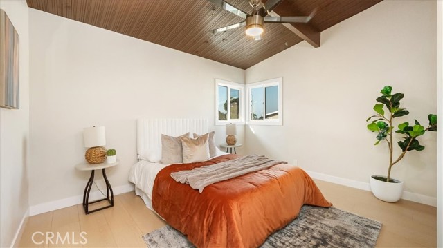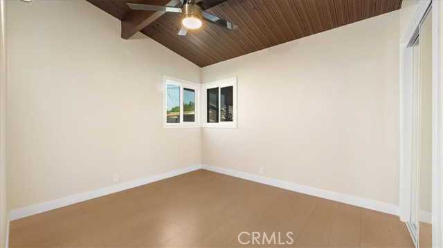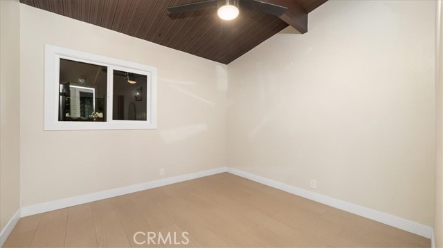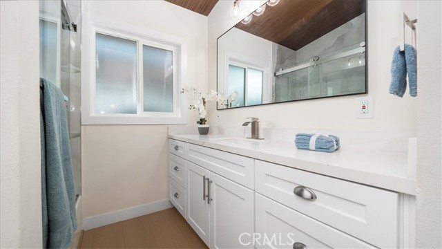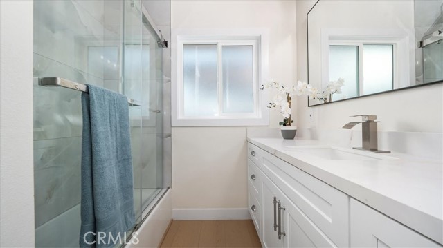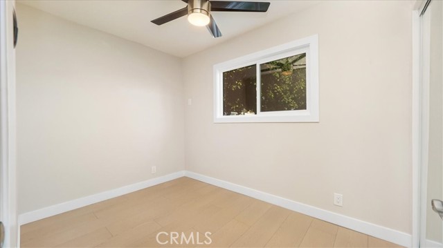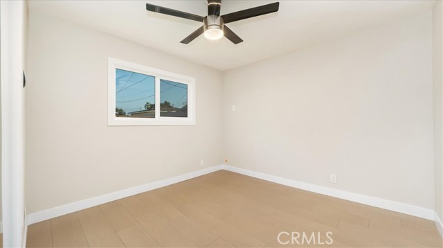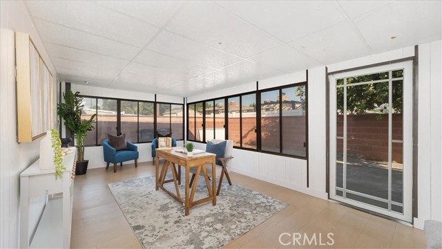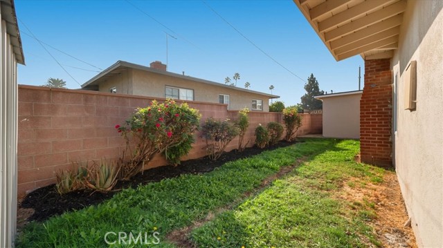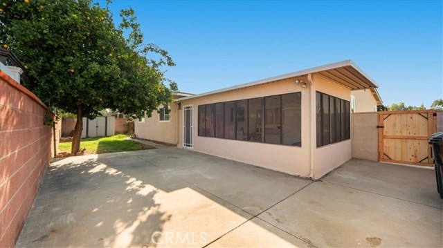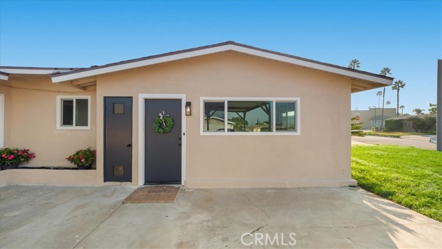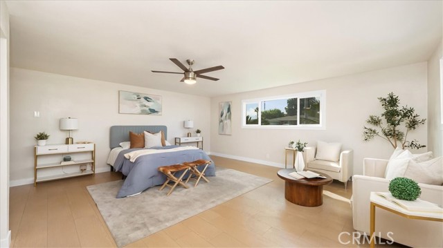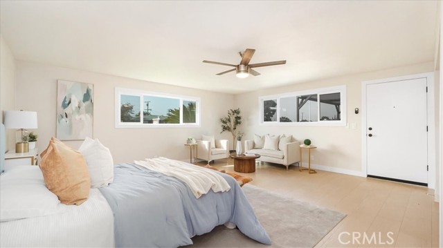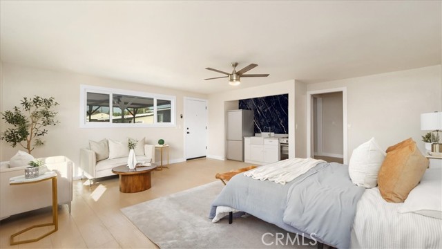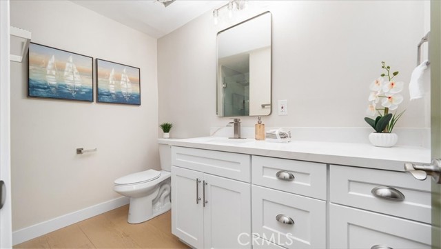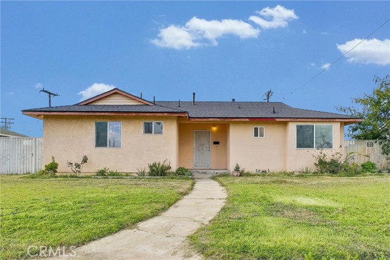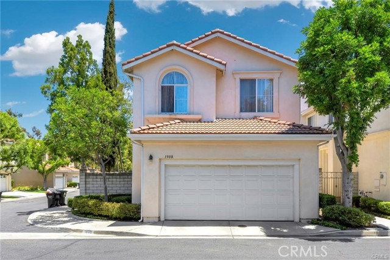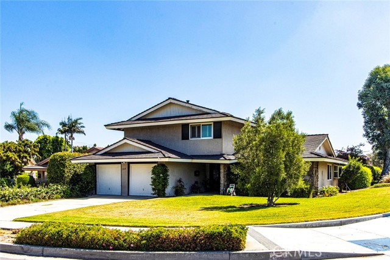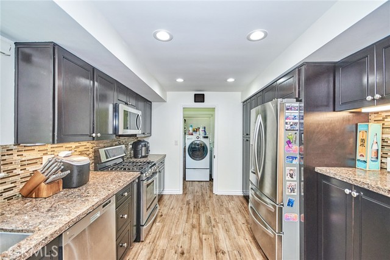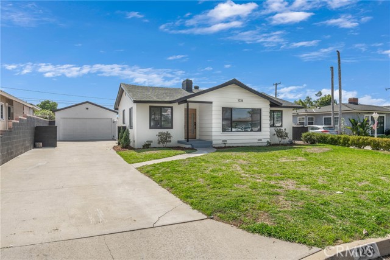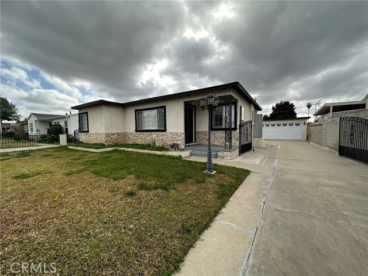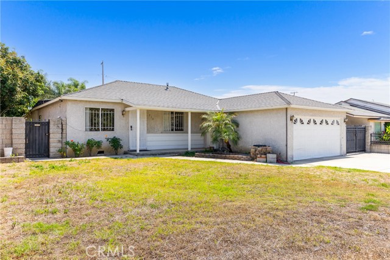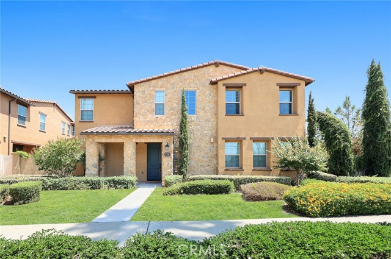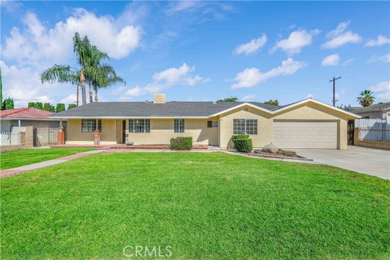2139 Mardina Street
West Covina, CA 91791
Turnkey fully remodeled home nestled in the highly sought-after, quiet, family-friendly neighborhood of West Covina. Boasting a spacious open layout with 5 bedrooms and 3 bathrooms, this property is perfect for families seeking both comfort and modern living. Step inside to discover an open space concept to your private dining area and a grand living room that's a breath of fresh air, featuring high ceilings with beams, a cozy fireplace, and an abundance of windows that flood the space with natural light. Next to the living area, the dining space provides a seamless flow into the upgraded top of the line kitchen with white cabinetry accented with sleek black fixtures, stainless steel appliances, modern lighting, and white quartz countertops come together to create a stylish cooking environment. This home is spectacular for a large family or first time home buyer who wishes to collect income featuring 5 bedrooms + additional Converted garage permitted into living space with its own bathroom and private outside entrance. Or perfect for mother in law quarters that gives separate privacy. ADDITIONAL BONUS, ADU permits have been submitted to the City and paid for and only pending Approval so you can charge for an additional JR ADU income. And for the Kiddos, Enjoy the spacious Front Yard and backyard enjoying an enclosed patio for your office space to work and watch while the kiddos play safely. Beautiful Rose Bushes and Fruit Trees to enjoy the backyard serenity. Plenty of parking space with an additional covered 2 carport, combining the home to have a full loving home space. Welcome to your charming new home! First Time Home Buyers, home is approved going FHA High Balance.
PROPERTY INFORMATION
| MLS # | CV24207973 | Lot Size | 6,928 Sq. Ft. |
| HOA Fees | $0/Monthly | Property Type | Single Family Residence |
| Price | $ 950,000
Price Per SqFt: $ 486 |
DOM | 320 Days |
| Address | 2139 Mardina Street | Type | Residential |
| City | West Covina | Sq.Ft. | 1,953 Sq. Ft. |
| Postal Code | 91791 | Garage | N/A |
| County | Los Angeles | Year Built | 1954 |
| Bed / Bath | 5 / 2.5 | Parking | N/A |
| Built In | 1954 | Status | Active |
INTERIOR FEATURES
| Has Laundry | Yes |
| Laundry Information | Gas Dryer Hookup, Individual Room, Washer Hookup |
| Has Fireplace | Yes |
| Fireplace Information | Living Room |
| Has Appliances | Yes |
| Kitchen Appliances | Gas Oven, Gas Range, Gas Water Heater, Microwave |
| Kitchen Area | Breakfast Counter / Bar, Dining Room |
| Has Heating | Yes |
| Heating Information | Central |
| Room Information | All Bedrooms Down, Bonus Room, Family Room, Kitchen, Laundry, Living Room, Main Floor Bedroom, Office |
| Has Cooling | No |
| Cooling Information | None |
| InteriorFeatures Information | Beamed Ceilings, Ceiling Fan(s), High Ceilings, Open Floorplan, Pantry, Quartz Counters |
| DoorFeatures | Mirror Closet Door(s), Panel Doors |
| EntryLocation | Front |
| Entry Level | 1 |
| Has Spa | No |
| SpaDescription | None |
| WindowFeatures | ENERGY STAR Qualified Windows |
| SecuritySafety | Carbon Monoxide Detector(s), Fire Sprinkler System, Smoke Detector(s) |
| Bathroom Information | Shower, Shower in Tub, Quartz Counters, Remodeled, Upgraded, Walk-in shower |
| Main Level Bedrooms | 5 |
| Main Level Bathrooms | 3 |
EXTERIOR FEATURES
| ExteriorFeatures | Lighting |
| FoundationDetails | None |
| Roof | Shingle |
| Has Pool | No |
| Pool | None |
| Has Patio | Yes |
| Patio | Screened Porch, See Remarks |
| Has Fence | Yes |
| Fencing | Wood |
| Has Sprinklers | Yes |
WALKSCORE
MAP
MORTGAGE CALCULATOR
- Principal & Interest:
- Property Tax: $1,013
- Home Insurance:$119
- HOA Fees:$0
- Mortgage Insurance:
PRICE HISTORY
| Date | Event | Price |
| 10/07/2024 | Listed | $950,000 |

Topfind Realty
REALTOR®
(844)-333-8033
Questions? Contact today.
Use a Topfind agent and receive a cash rebate of up to $9,500
West Covina Similar Properties
Listing provided courtesy of Agustin Mendoza, THE ASSOCIATES REALTY GROUP. Based on information from California Regional Multiple Listing Service, Inc. as of #Date#. This information is for your personal, non-commercial use and may not be used for any purpose other than to identify prospective properties you may be interested in purchasing. Display of MLS data is usually deemed reliable but is NOT guaranteed accurate by the MLS. Buyers are responsible for verifying the accuracy of all information and should investigate the data themselves or retain appropriate professionals. Information from sources other than the Listing Agent may have been included in the MLS data. Unless otherwise specified in writing, Broker/Agent has not and will not verify any information obtained from other sources. The Broker/Agent providing the information contained herein may or may not have been the Listing and/or Selling Agent.
