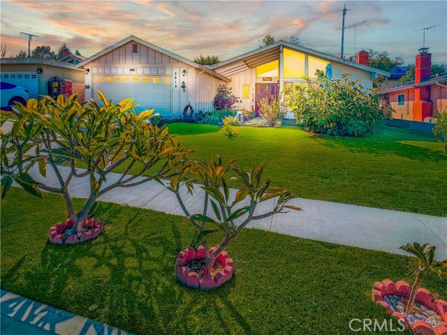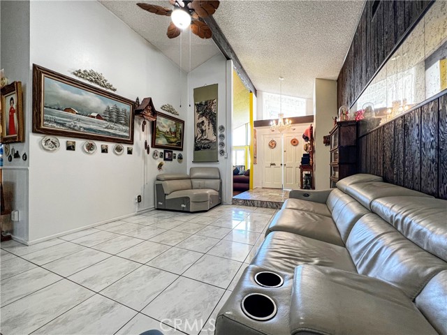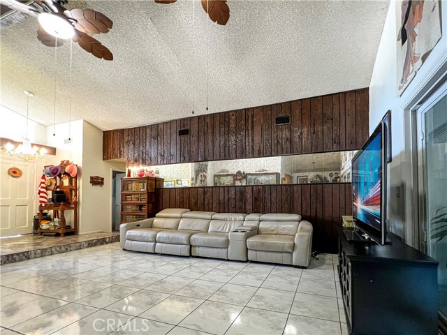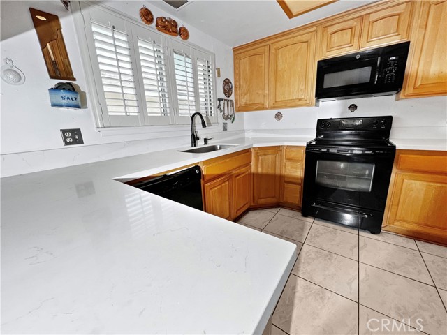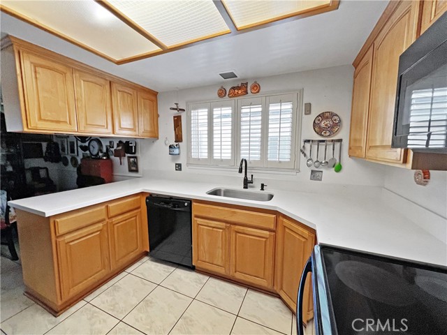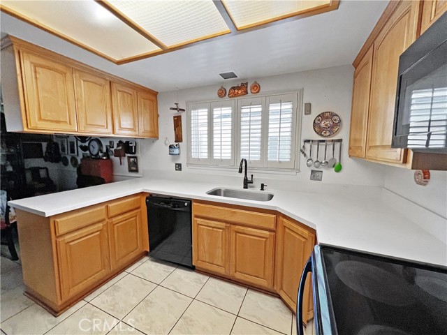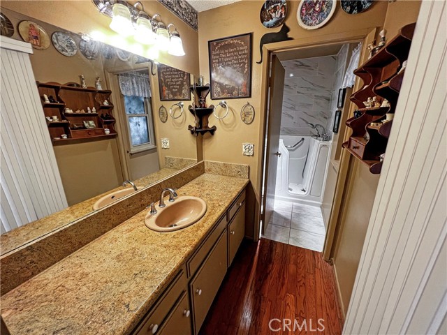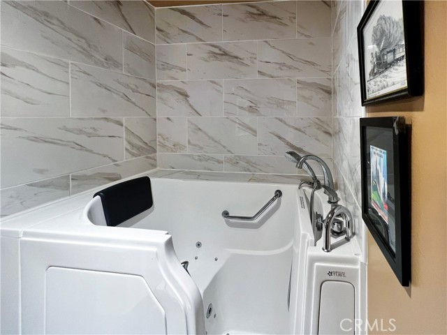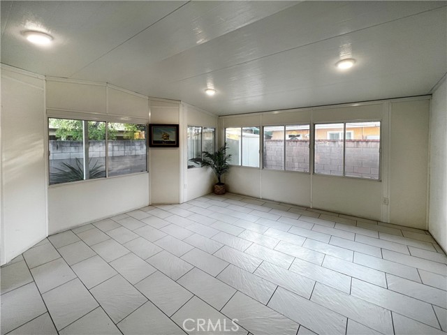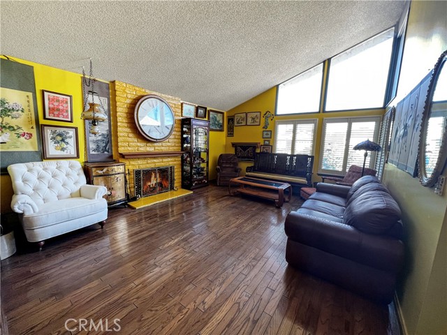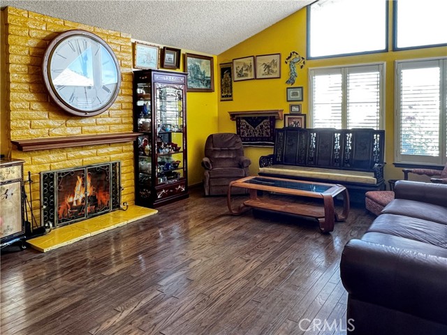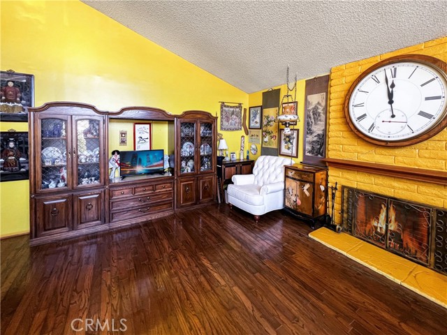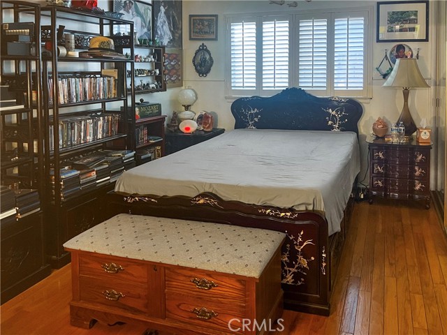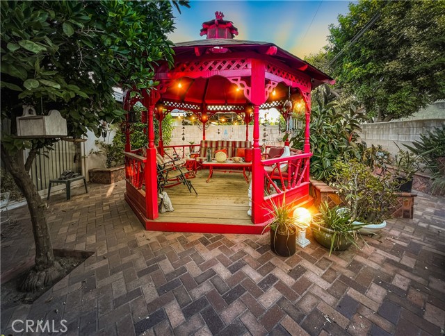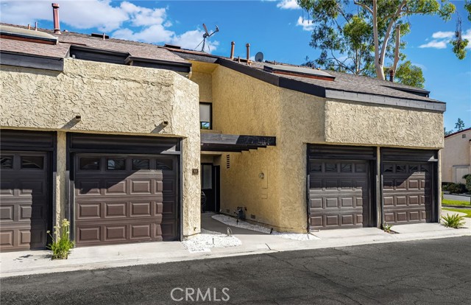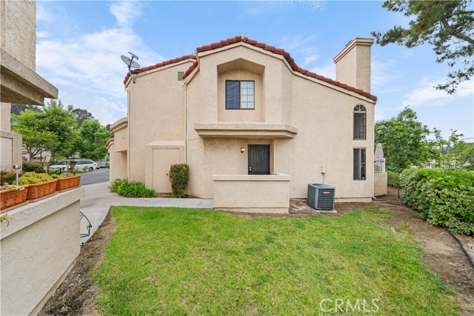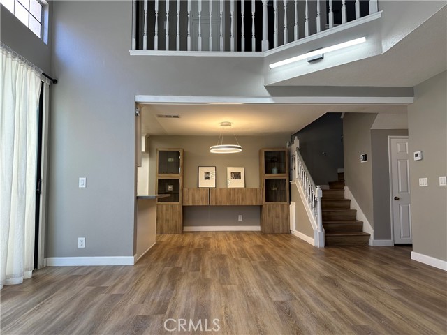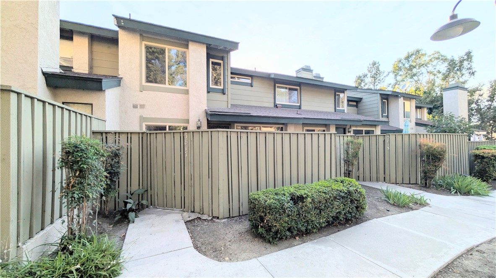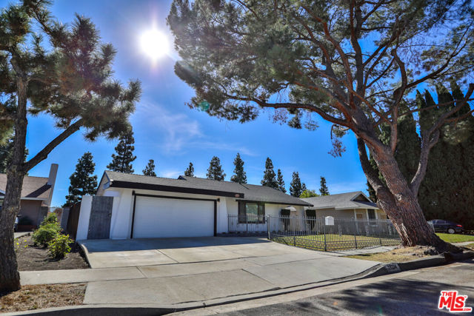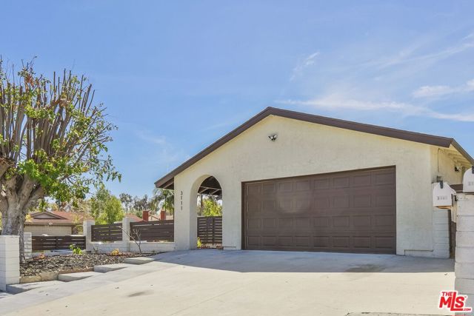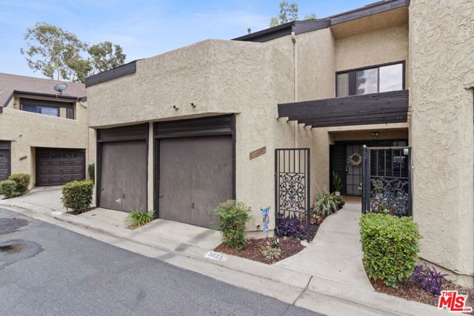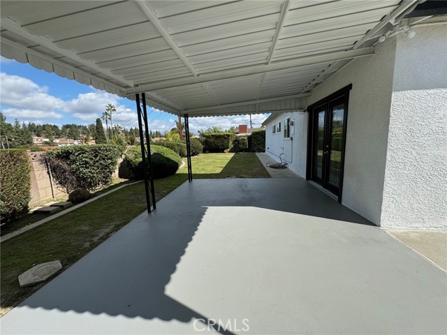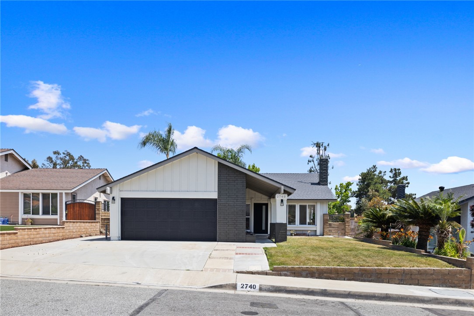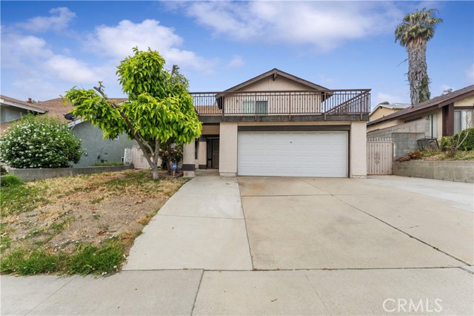2812 Valley View Avenue
West Covina, CA 91792
Sold
2812 Valley View Avenue
West Covina, CA 91792
Sold
Welcome to your dream home in the very central location of West Covina, bordering Walnut! This stunning, highly upgraded, spacious home boasts a fully enclosed sunroom, bringing the total indoor square footage of this home to about 2,000 square feet! The front of the home features a large flex room that could easily be converted into a next-gen suite, or ADU, offering endless possibilities for customization to fit your needs. The entire home has been outfitted with upgraded dual pain windows and much more. The kitchen has been upgraded with sleek black appliances, white quartz countertops, custom cabinets and ample cabinet space, making meal preparation a breeze. Relax and unwind in the living room, perfect for entertaining guests or cozy nights in with loved ones. The three bedrooms are spacious and comfortable, providing plenty of room for rest and relaxation. The master suite includes a private bathroom with a walk-in jacuzzi tub, adding an extra level of luxury to your daily routine. Step outside to your backyard, complete with a gazebo and plenty of space for outdoor gatherings and entertaining. Whether you're hosting a barbecue with friends or lounging in the sun, this backyard is a great place to unwind and enjoy the beautiful California weather. Located in a highly desirable neighborhood, this home is just minutes away from shopping, dining, and entertainment options. Don't miss out on the opportunity to make this exquisite West Covina gem your own!
PROPERTY INFORMATION
| MLS # | SW23209474 | Lot Size | 6,477 Sq. Ft. |
| HOA Fees | $0/Monthly | Property Type | Single Family Residence |
| Price | $ 775,000
Price Per SqFt: $ 477 |
DOM | 666 Days |
| Address | 2812 Valley View Avenue | Type | Residential |
| City | West Covina | Sq.Ft. | 1,626 Sq. Ft. |
| Postal Code | 91792 | Garage | 2 |
| County | Los Angeles | Year Built | 1969 |
| Bed / Bath | 3 / 2 | Parking | 2 |
| Built In | 1969 | Status | Closed |
| Sold Date | 2024-01-18 |
INTERIOR FEATURES
| Has Laundry | Yes |
| Laundry Information | Individual Room, Inside |
| Has Fireplace | Yes |
| Fireplace Information | Living Room |
| Has Appliances | Yes |
| Kitchen Appliances | Dishwasher, Free-Standing Range, Microwave |
| Kitchen Information | Quartz Counters, Remodeled Kitchen |
| Kitchen Area | Breakfast Counter / Bar, Breakfast Nook, Dining Room |
| Has Heating | Yes |
| Heating Information | Central, Forced Air |
| Room Information | All Bedrooms Down, Family Room, Formal Entry, Kitchen, Laundry, Living Room, Primary Suite |
| Has Cooling | Yes |
| Cooling Information | Central Air |
| Flooring Information | Tile, Wood |
| InteriorFeatures Information | Block Walls |
| EntryLocation | 1 |
| Entry Level | 1 |
| Has Spa | No |
| SpaDescription | None |
| WindowFeatures | Double Pane Windows |
| Bathroom Information | Shower, Jetted Tub |
| Main Level Bedrooms | 3 |
| Main Level Bathrooms | 2 |
EXTERIOR FEATURES
| Roof | Composition |
| Has Pool | No |
| Pool | None |
| Has Sprinklers | Yes |
WALKSCORE
MAP
MORTGAGE CALCULATOR
- Principal & Interest:
- Property Tax: $827
- Home Insurance:$119
- HOA Fees:$0
- Mortgage Insurance:
PRICE HISTORY
| Date | Event | Price |
| 01/18/2024 | Sold | $755,000 |
| 11/14/2023 | Listed | $775,000 |

Topfind Realty
REALTOR®
(844)-333-8033
Questions? Contact today.
Interested in buying or selling a home similar to 2812 Valley View Avenue?
West Covina Similar Properties
Listing provided courtesy of Shane Bernal, eXp Realty of California, Inc.. Based on information from California Regional Multiple Listing Service, Inc. as of #Date#. This information is for your personal, non-commercial use and may not be used for any purpose other than to identify prospective properties you may be interested in purchasing. Display of MLS data is usually deemed reliable but is NOT guaranteed accurate by the MLS. Buyers are responsible for verifying the accuracy of all information and should investigate the data themselves or retain appropriate professionals. Information from sources other than the Listing Agent may have been included in the MLS data. Unless otherwise specified in writing, Broker/Agent has not and will not verify any information obtained from other sources. The Broker/Agent providing the information contained herein may or may not have been the Listing and/or Selling Agent.
