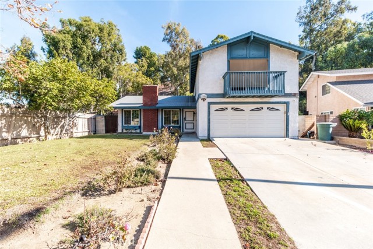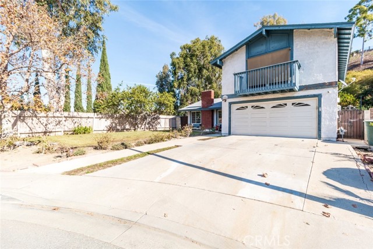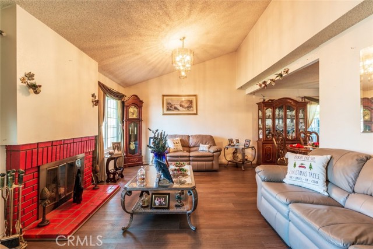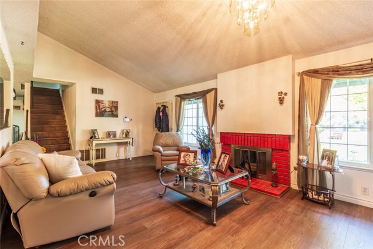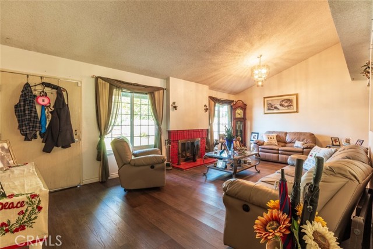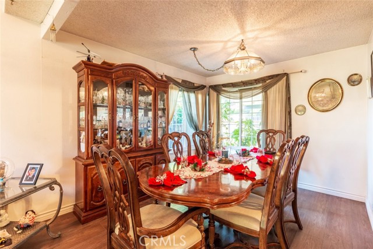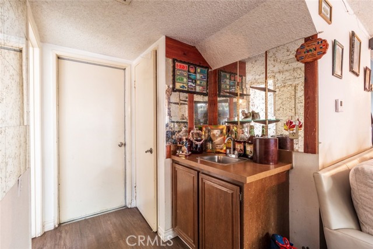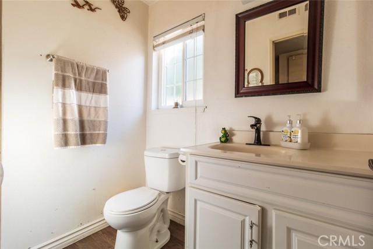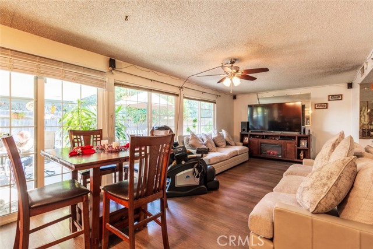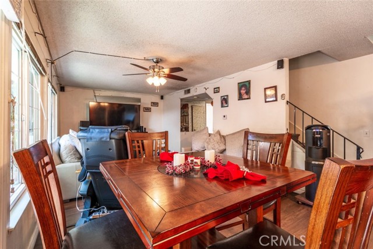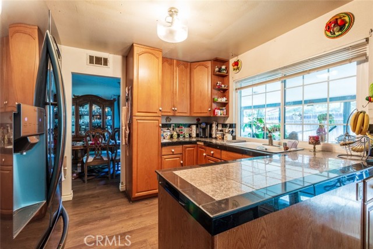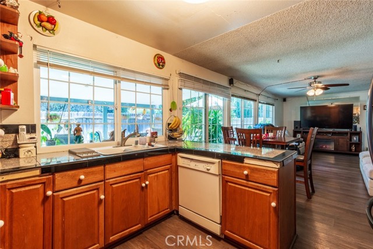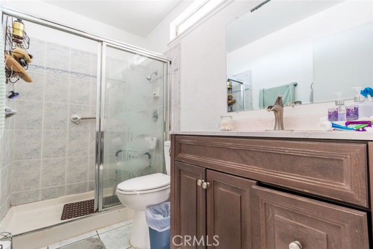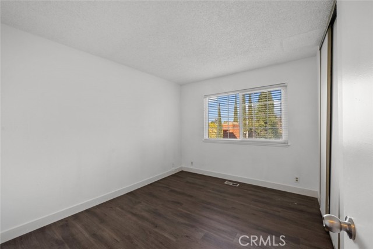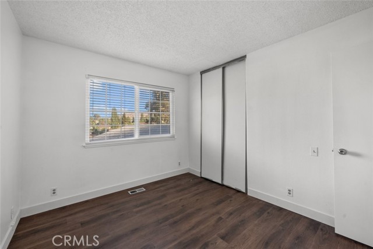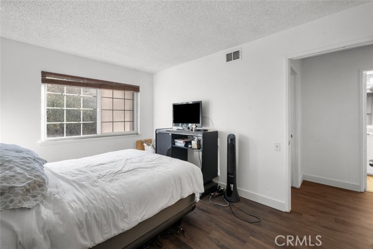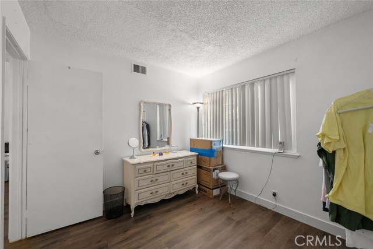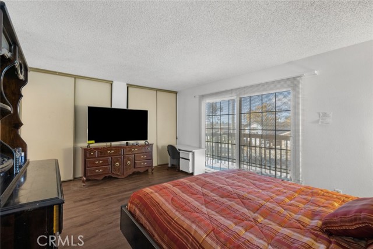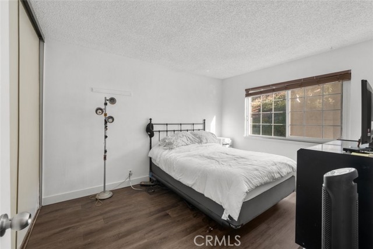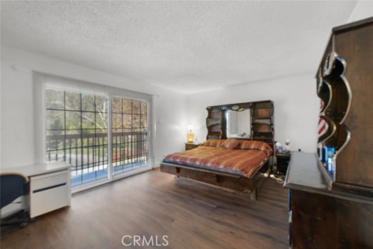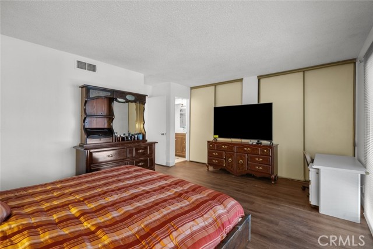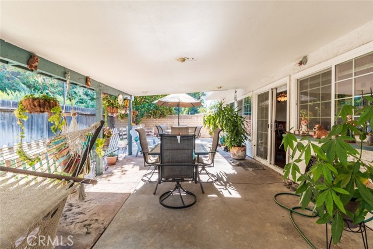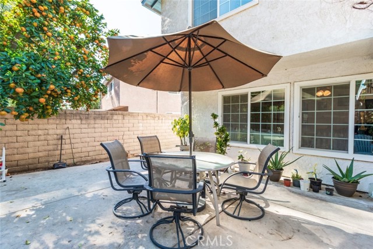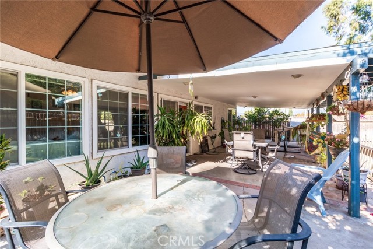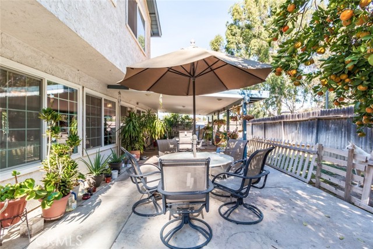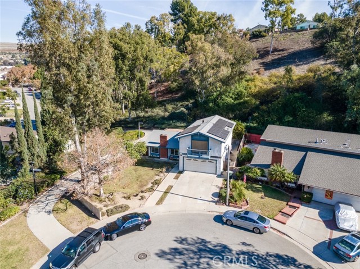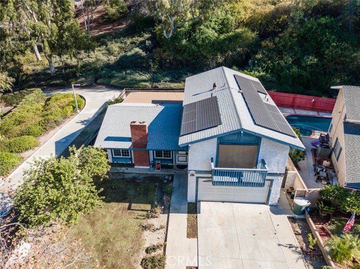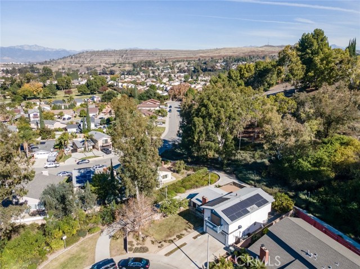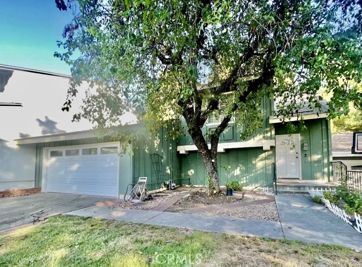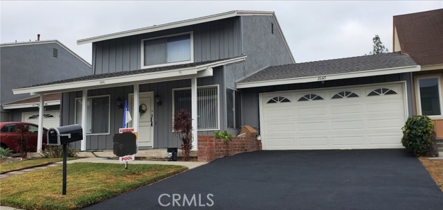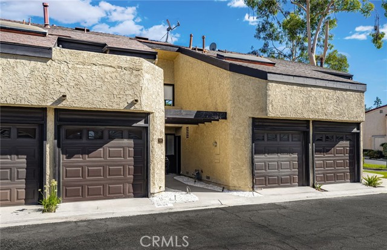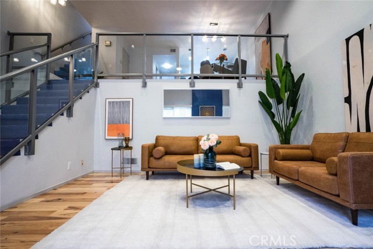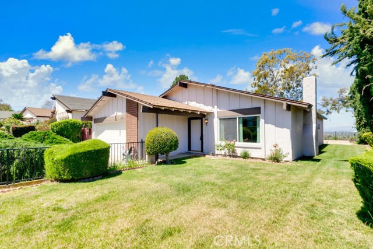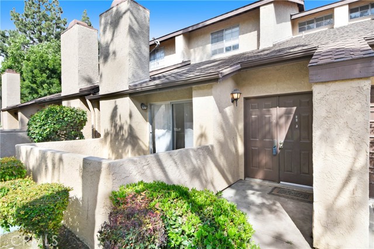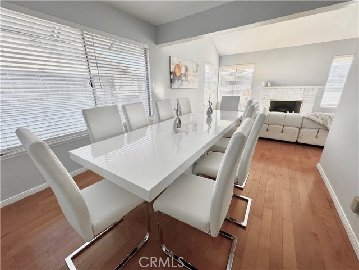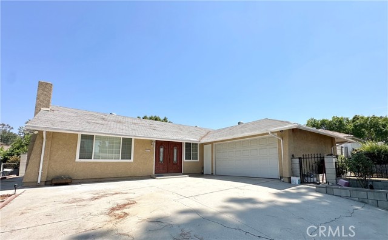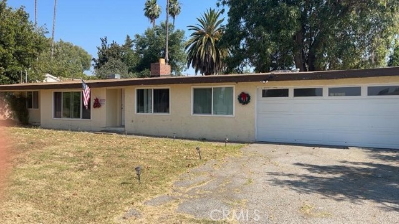2900 Jacqueline Drive
West Covina, CA 91792
Sold
2900 Jacqueline Drive
West Covina, CA 91792
Sold
Located at the end of a cul-de-sac in a quiet neighborhood in West Covina, find this charming 4-bedroom, 3-bathroom home. The home has so much character with a front balcony, exposed brick chimney, long driveway to the 2-car garage, and a large front lawn and gorgeous trees. Enter the 1,871 SqFt home into a formal living room showcasing tall ceilings, gorgeous windows, nice flooring throughout, and a brick fireplace. Carry on into a formal dining area with a hanging light fixture and plenty of space for entertaining. Move to the kitchen featuring glossy countertops, double-basin sink, ample cabinet space, and is open to an additional living room. The second living room is bright with large windows, sliding doors accessing the backyard, has great wall space, and has a wet bar. Bedrooms are cozy with carpet flooring and good size-closets. The primary bedroom is large with a private balcony, and a personal bathroom with a large shower. The house was recently painted and the floors upstairs were just replaced with nice vinyl. Sitting on a 5,634 SqFt lot, the backyard is big with a covered patio, lawn, and citrus tree. In a neighborhood with paved trails throughout. Near Gingrich Park, Shadow Oak Park, Industry Hills Golf Course, The Heights at West Covina shopping mall, and so much more!
PROPERTY INFORMATION
| MLS # | SR23220783 | Lot Size | 5,634 Sq. Ft. |
| HOA Fees | $0/Monthly | Property Type | Single Family Residence |
| Price | $ 845,000
Price Per SqFt: $ 452 |
DOM | 551 Days |
| Address | 2900 Jacqueline Drive | Type | Residential |
| City | West Covina | Sq.Ft. | 1,871 Sq. Ft. |
| Postal Code | 91792 | Garage | 2 |
| County | Los Angeles | Year Built | 1977 |
| Bed / Bath | 4 / 3 | Parking | 2 |
| Built In | 1977 | Status | Closed |
| Sold Date | 2024-03-12 |
INTERIOR FEATURES
| Has Laundry | Yes |
| Laundry Information | In Garage |
| Has Fireplace | Yes |
| Fireplace Information | Living Room |
| Has Appliances | Yes |
| Kitchen Appliances | Dishwasher |
| Kitchen Information | Kitchen Open to Family Room |
| Kitchen Area | Area |
| Has Heating | Yes |
| Heating Information | Central |
| Room Information | Kitchen, Living Room, Primary Bathroom, Primary Bedroom |
| Has Cooling | Yes |
| Cooling Information | Central Air |
| Flooring Information | Carpet, Tile, Vinyl |
| InteriorFeatures Information | Balcony, Ceiling Fan(s), High Ceilings, Storage, Wet Bar |
| DoorFeatures | Sliding Doors |
| EntryLocation | Front door |
| Entry Level | 1 |
| Has Spa | No |
| SpaDescription | None |
| Bathroom Information | Shower |
| Main Level Bedrooms | 0 |
| Main Level Bathrooms | 1 |
EXTERIOR FEATURES
| Has Pool | No |
| Pool | None |
| Has Patio | Yes |
| Patio | Brick, Concrete, Covered |
| Has Fence | Yes |
| Fencing | Block |
WALKSCORE
MAP
MORTGAGE CALCULATOR
- Principal & Interest:
- Property Tax: $901
- Home Insurance:$119
- HOA Fees:$0
- Mortgage Insurance:
PRICE HISTORY
| Date | Event | Price |
| 03/12/2024 | Sold | $871,000 |
| 02/09/2024 | Active Under Contract | $845,000 |
| 01/29/2024 | Relisted | $845,000 |
| 12/04/2023 | Listed | $825,000 |

Topfind Realty
REALTOR®
(844)-333-8033
Questions? Contact today.
Interested in buying or selling a home similar to 2900 Jacqueline Drive?
West Covina Similar Properties
Listing provided courtesy of John Maseredjian, JohnHart Corp.. Based on information from California Regional Multiple Listing Service, Inc. as of #Date#. This information is for your personal, non-commercial use and may not be used for any purpose other than to identify prospective properties you may be interested in purchasing. Display of MLS data is usually deemed reliable but is NOT guaranteed accurate by the MLS. Buyers are responsible for verifying the accuracy of all information and should investigate the data themselves or retain appropriate professionals. Information from sources other than the Listing Agent may have been included in the MLS data. Unless otherwise specified in writing, Broker/Agent has not and will not verify any information obtained from other sources. The Broker/Agent providing the information contained herein may or may not have been the Listing and/or Selling Agent.
