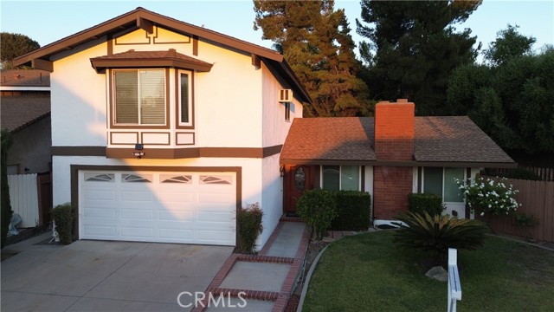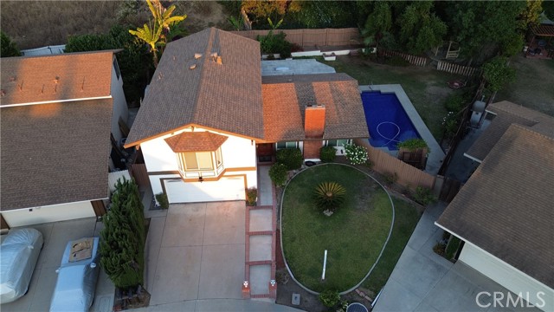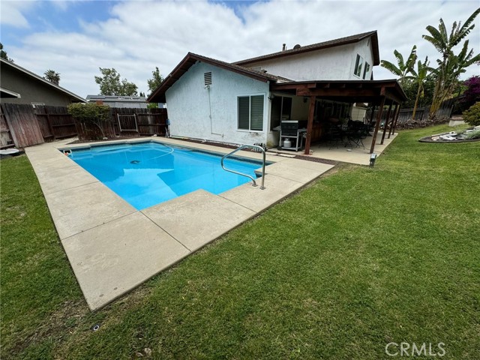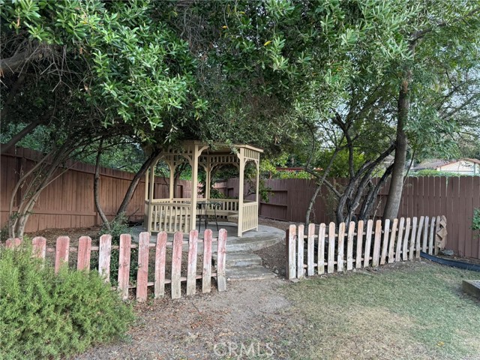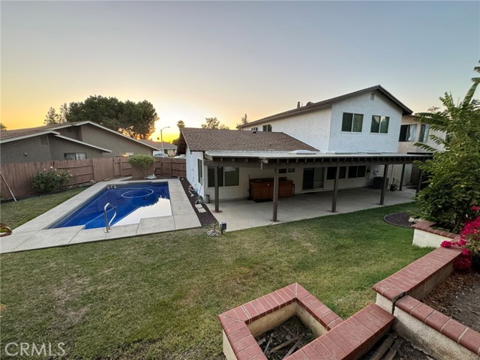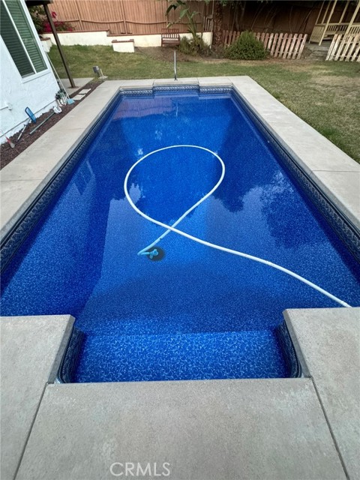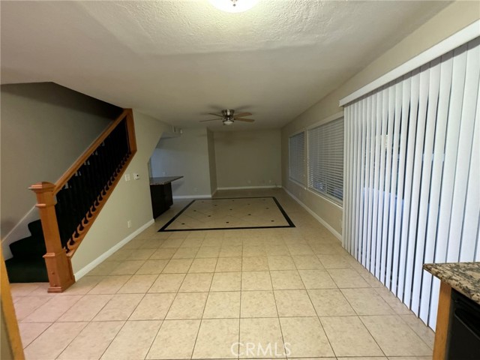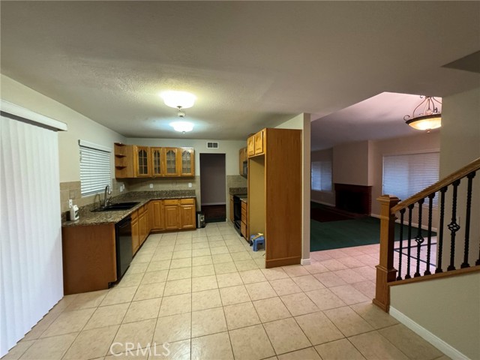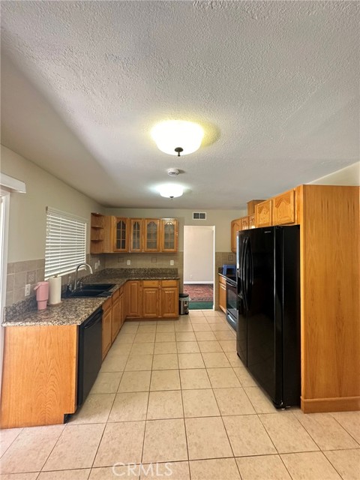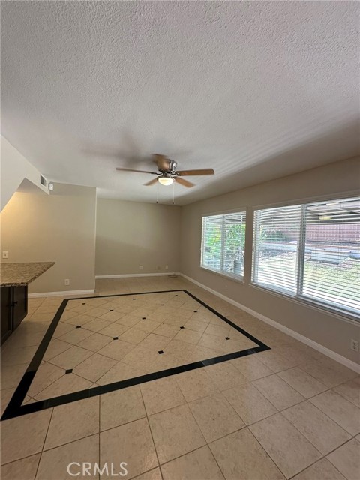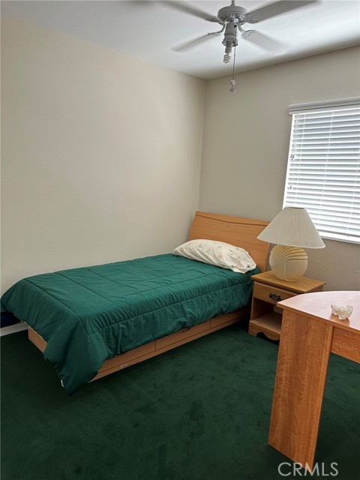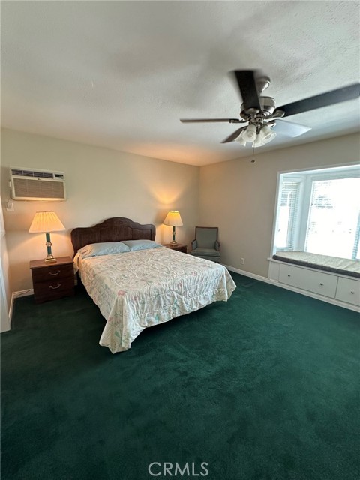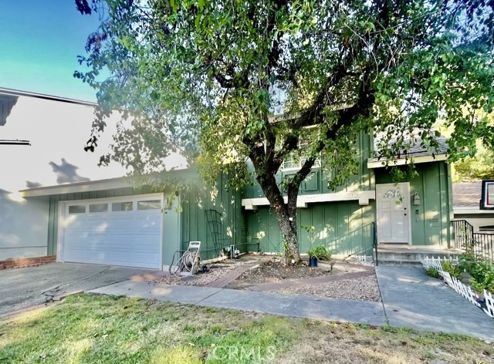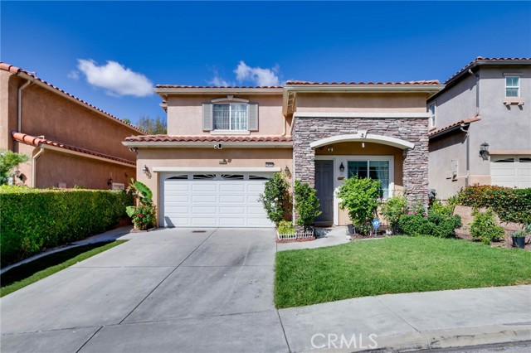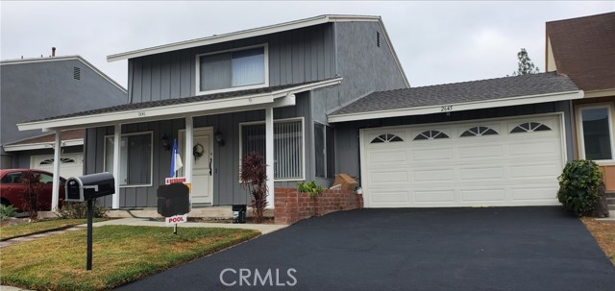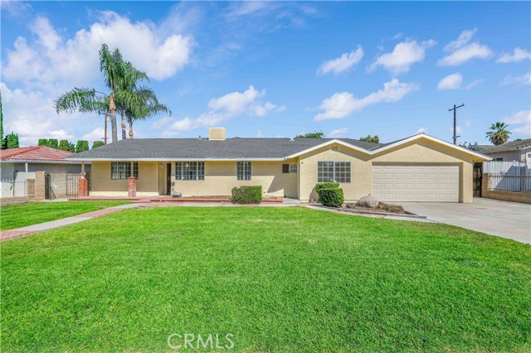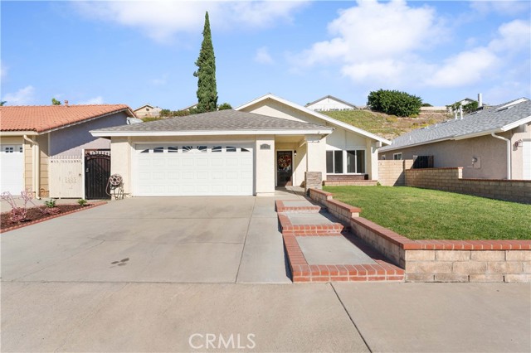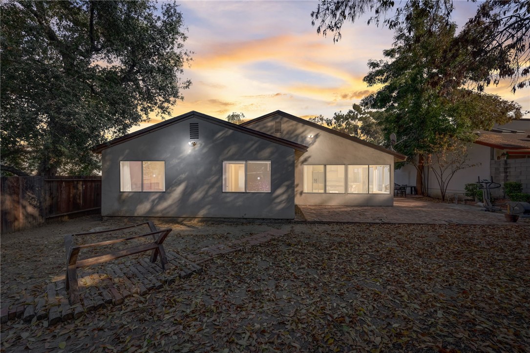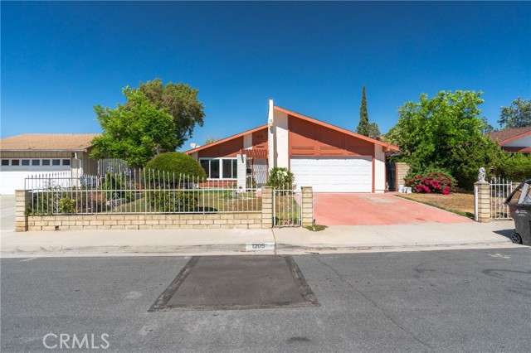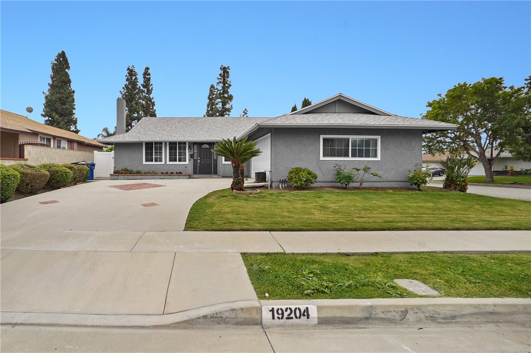3112 Julie Court
West Covina, CA 91792
Sold
Welcome to 3112 Julie Ct, West Covina, is a large lot with total lot of 8,463 square footage and 1,871 total living space. An ideal home for families and remote workers seeking comfort, space, and a vibrant community. This inviting 4-bedroom, 3-bathroom residence is nestled in a peaceful cul-de-sac, offering a safe and serene environment. The spacious living area, filled with natural light, features a cozy fireplace, perfect for family gatherings. The kitchen, dining area and ample cabinetry, is designed for family meals and culinary adventures. The master suite provides a tranquil retreat with an ensuite bathroom, walk-in closet and dedicated office area perfect for remote or work from home workers, while additional bedrooms offer plenty of space for kids, family and guests. Outside, the large backyard is a family oasis with a sparkling in-ground pool, and gazebo ideal for fun-filled summer days and outdoor activities. The landscaped patio area is perfect for BBQs and dining under the stars. Located in the family-friendly city of West Covina, this home is close to excellent schools, parks, and community centers, providing a perfect environment for raising a family. With an attached two-car garage, central air conditioning, and a convenient laundry area in the garage, this home is move-in ready and waiting for new owners to create lifelong memories. Don't miss the opportunity to make 3112 Julie Ct your new home. Schedule a viewing today and experience the perfect blend of comfort, convenience, and community.
PROPERTY INFORMATION
| MLS # | RS24100881 | Lot Size | 8,463 Sq. Ft. |
| HOA Fees | $0/Monthly | Property Type | Single Family Residence |
| Price | $ 925,000
Price Per SqFt: $ 487 |
DOM | 452 Days |
| Address | 3112 Julie Court | Type | Residential |
| City | West Covina | Sq.Ft. | 1,898 Sq. Ft. |
| Postal Code | 91792 | Garage | 2 |
| County | Los Angeles | Year Built | 1976 |
| Bed / Bath | 4 / 3 | Parking | 2 |
| Built In | 1976 | Status | Closed |
| Sold Date | 2024-10-30 |
INTERIOR FEATURES
| Has Laundry | Yes |
| Laundry Information | In Closet |
| Has Fireplace | Yes |
| Fireplace Information | Living Room |
| Has Appliances | Yes |
| Kitchen Appliances | Dishwasher, Electric Range, Microwave, Refrigerator |
| Kitchen Area | Dining Room |
| Has Heating | Yes |
| Heating Information | Central |
| Room Information | All Bedrooms Down, Converted Bedroom, Kitchen, Living Room, Primary Suite, Office, See Remarks, Walk-In Closet |
| Has Cooling | Yes |
| Cooling Information | Central Air, Gas |
| InteriorFeatures Information | Pantry, Wet Bar |
| EntryLocation | Front |
| Entry Level | 1 |
| SecuritySafety | Carbon Monoxide Detector(s), Smoke Detector(s) |
| Bathroom Information | Double Sinks in Primary Bath, Walk-in shower |
| Main Level Bedrooms | 0 |
| Main Level Bathrooms | 0 |
EXTERIOR FEATURES
| Roof | Wood |
| Has Pool | Yes |
| Pool | Private, In Ground |
| Has Patio | Yes |
| Patio | Covered |
WALKSCORE
MAP
MORTGAGE CALCULATOR
- Principal & Interest:
- Property Tax: $987
- Home Insurance:$119
- HOA Fees:$0
- Mortgage Insurance:
PRICE HISTORY
| Date | Event | Price |
| 10/30/2024 | Sold | $915,000 |
| 08/23/2024 | Price Change (Relisted) | $925,000 (-2.63%) |
| 07/31/2024 | Relisted | $950,000 |
| 06/03/2024 | Listed | $850,000 |

Topfind Realty
REALTOR®
(844)-333-8033
Questions? Contact today.
Interested in buying or selling a home similar to 3112 Julie Court?
West Covina Similar Properties
Listing provided courtesy of Ralph Santos, Dio Real Estate. Based on information from California Regional Multiple Listing Service, Inc. as of #Date#. This information is for your personal, non-commercial use and may not be used for any purpose other than to identify prospective properties you may be interested in purchasing. Display of MLS data is usually deemed reliable but is NOT guaranteed accurate by the MLS. Buyers are responsible for verifying the accuracy of all information and should investigate the data themselves or retain appropriate professionals. Information from sources other than the Listing Agent may have been included in the MLS data. Unless otherwise specified in writing, Broker/Agent has not and will not verify any information obtained from other sources. The Broker/Agent providing the information contained herein may or may not have been the Listing and/or Selling Agent.
