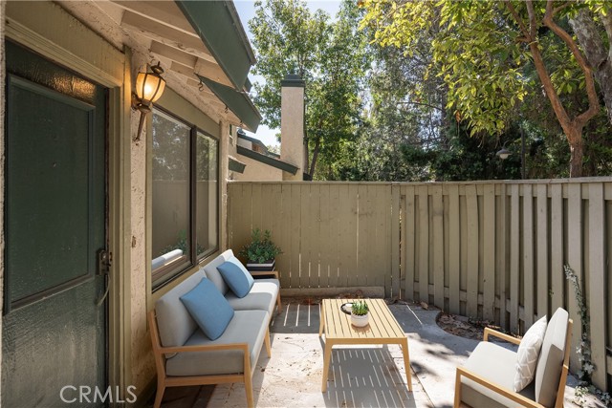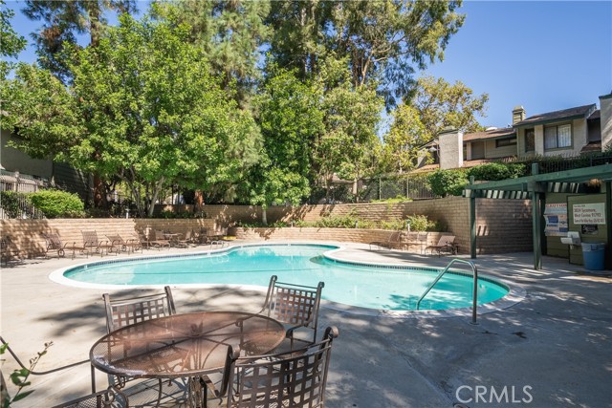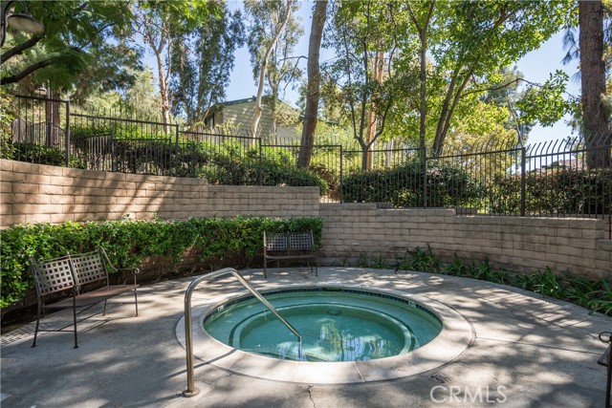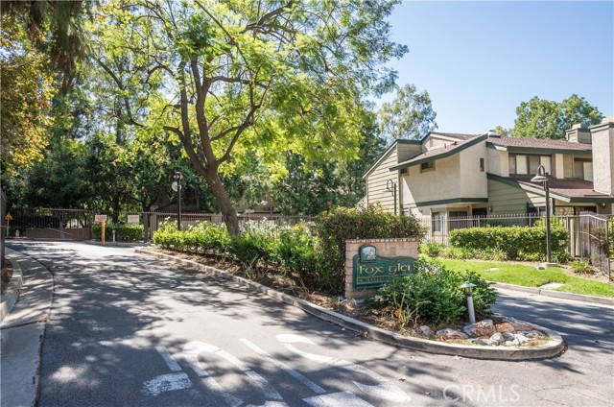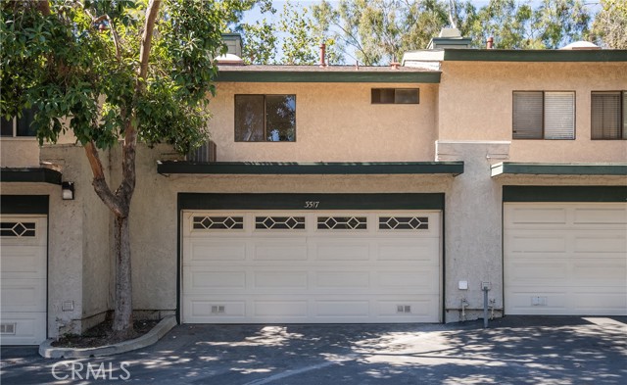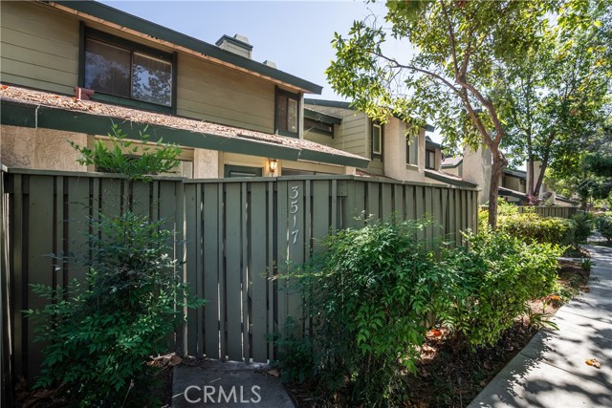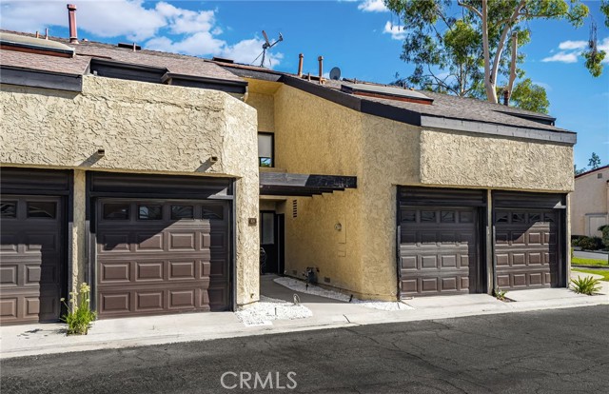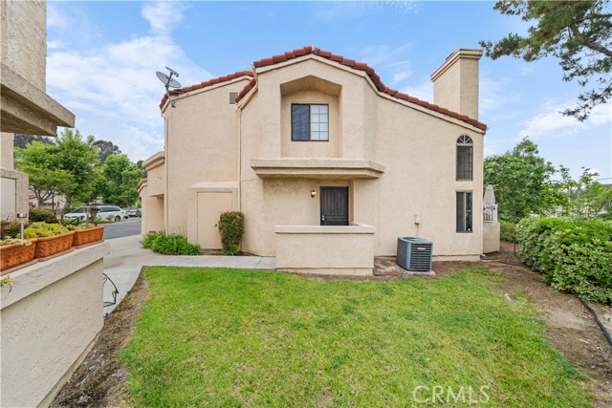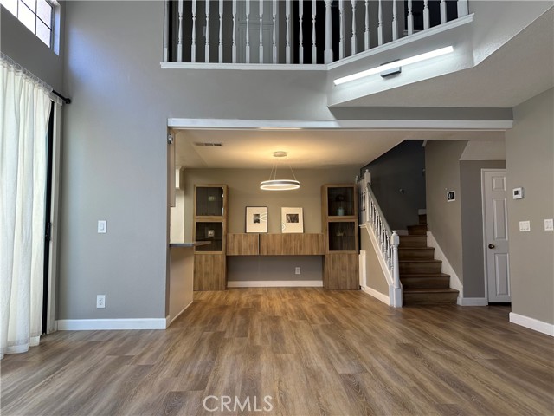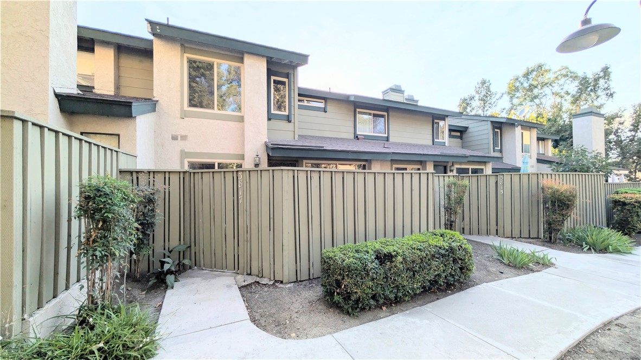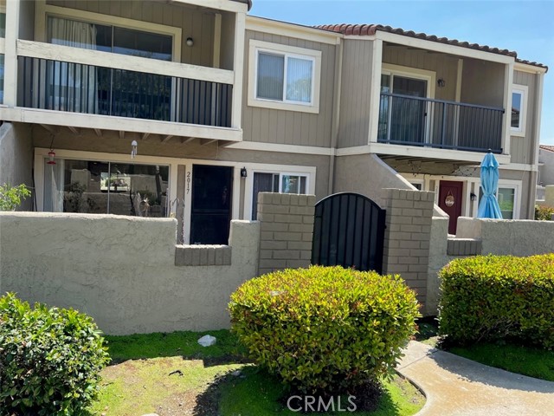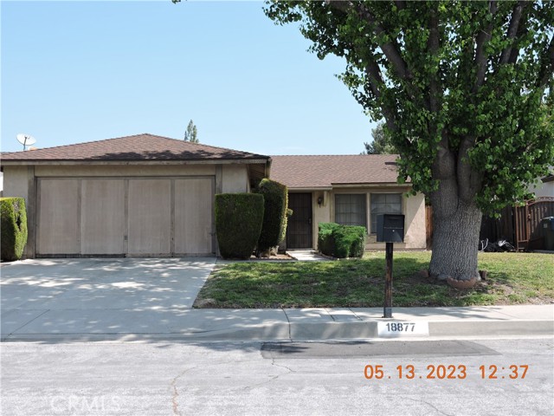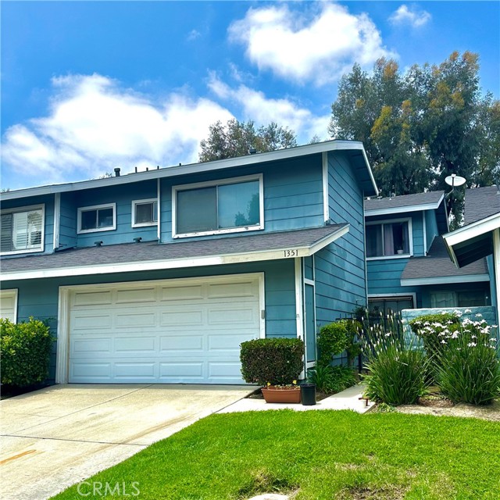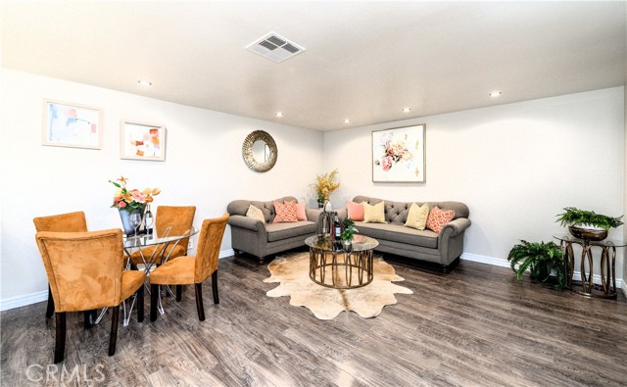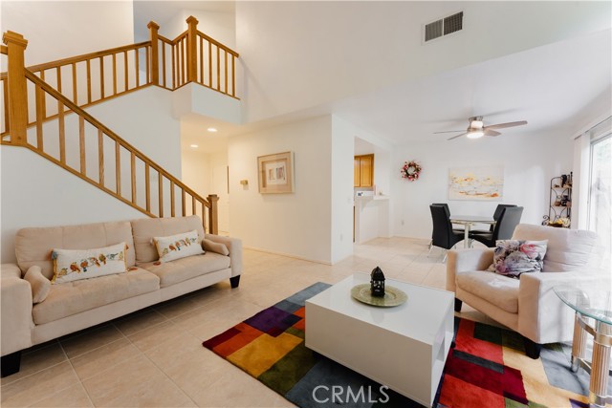3517 Eucalyptus Street
West Covina, CA 91792
Sold
3517 Eucalyptus Street
West Covina, CA 91792
Sold
FULLY TURNKEY! Located in the highly desirable gated Fox Glen Community, this turnkey townhome features 2 bedrooms and 1.5 baths and 1,147 SQ FT of living space. Upon walking into the unit, you will notice how bright and airy this home is, with a fresh coat of paint and gorgeous new flooring throughout. As you enter through your front entrance, you are greeted with high vaulted ceilings and a spacious living room with a fireplace. Continue along and you will arrive at your formal dining room which opens up to your brand new remodeled kitchen featuring classic white cabinetry, beautiful granite countertops and premium appliances. Perfect for when you have guests over, there is immediate access to a half bathroom downstairs. Take a walk upstairs and you'll be pleased to find two large bedrooms sharing an oversized full bathroom with newly tiled shower, tub, fixtures, and toilet. You'll love the convenience of having dual vanities in one bedroom and the other bedroom has its own vanity and a large walk-in closet. The attached 2 car garage makes leaving and coming back to your new home a breeze. The Fox Glen Community provides access to a community pool, spa, and clubhouse. Location is everything so having easy access to the 60 freeway, shops, restaurants, and schools is wonderful. Upgrades include: new paint, new flooring, new granite counter tops, new dishwasher and microwave, newer AC, water heater, range, garbage disposal, new tub, new toilet, and garage motor. Please come and arrange for your tour today because this one will not last!
PROPERTY INFORMATION
| MLS # | WS23183459 | Lot Size | 306,962 Sq. Ft. |
| HOA Fees | $365/Monthly | Property Type | Condominium |
| Price | $ 549,000
Price Per SqFt: $ 479 |
DOM | 610 Days |
| Address | 3517 Eucalyptus Street | Type | Residential |
| City | West Covina | Sq.Ft. | 1,147 Sq. Ft. |
| Postal Code | 91792 | Garage | 2 |
| County | Los Angeles | Year Built | 1981 |
| Bed / Bath | 2 / 1.5 | Parking | 2 |
| Built In | 1981 | Status | Closed |
| Sold Date | 2024-01-25 |
INTERIOR FEATURES
| Has Laundry | Yes |
| Laundry Information | In Garage |
| Has Fireplace | Yes |
| Fireplace Information | Living Room |
| Has Appliances | Yes |
| Kitchen Appliances | Dishwasher, Gas Oven, Gas Range, Microwave |
| Has Heating | Yes |
| Heating Information | Central |
| Room Information | All Bedrooms Up, Kitchen, Living Room |
| Has Cooling | Yes |
| Cooling Information | Central Air |
| EntryLocation | Front Door |
| Entry Level | 1 |
| Has Spa | Yes |
| SpaDescription | Association |
| SecuritySafety | Gated Community |
| Main Level Bedrooms | 0 |
| Main Level Bathrooms | 1 |
EXTERIOR FEATURES
| Has Pool | No |
| Pool | Association |
WALKSCORE
MAP
MORTGAGE CALCULATOR
- Principal & Interest:
- Property Tax: $586
- Home Insurance:$119
- HOA Fees:$365
- Mortgage Insurance:
PRICE HISTORY
| Date | Event | Price |
| 01/03/2024 | Pending | $549,000 |
| 11/30/2023 | Active Under Contract | $549,000 |
| 10/26/2023 | Price Change | $549,000 (-1.79%) |

Topfind Realty
REALTOR®
(844)-333-8033
Questions? Contact today.
Interested in buying or selling a home similar to 3517 Eucalyptus Street?
West Covina Similar Properties
Listing provided courtesy of MAY TSENG, KELLER WILLIAMS SIGNATURE RLTY. Based on information from California Regional Multiple Listing Service, Inc. as of #Date#. This information is for your personal, non-commercial use and may not be used for any purpose other than to identify prospective properties you may be interested in purchasing. Display of MLS data is usually deemed reliable but is NOT guaranteed accurate by the MLS. Buyers are responsible for verifying the accuracy of all information and should investigate the data themselves or retain appropriate professionals. Information from sources other than the Listing Agent may have been included in the MLS data. Unless otherwise specified in writing, Broker/Agent has not and will not verify any information obtained from other sources. The Broker/Agent providing the information contained herein may or may not have been the Listing and/or Selling Agent.
