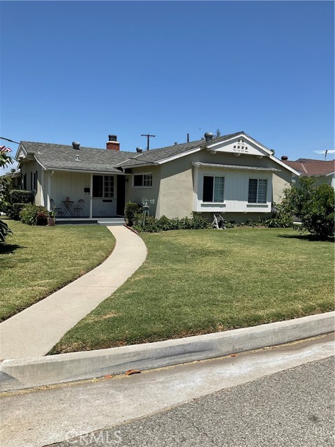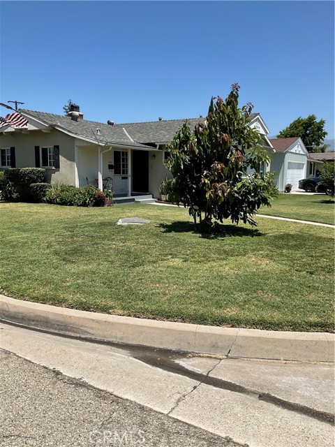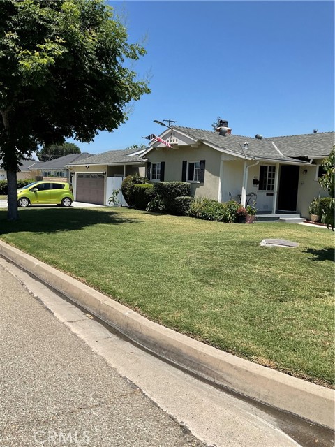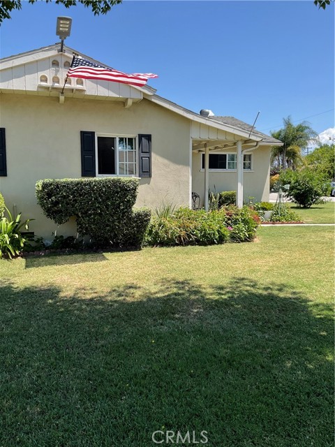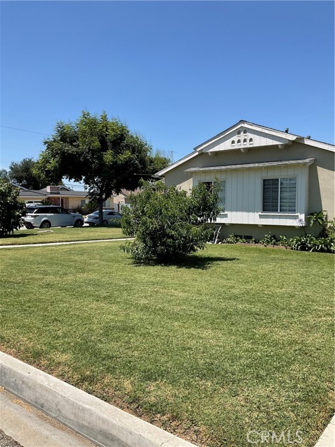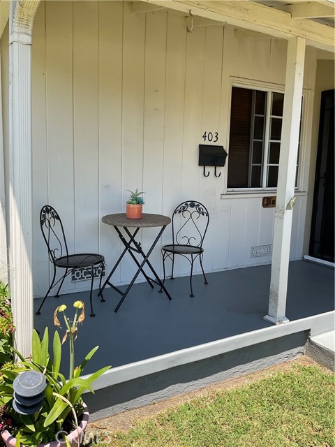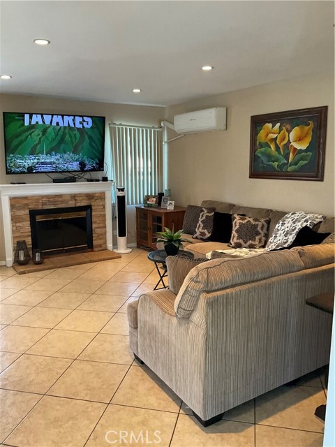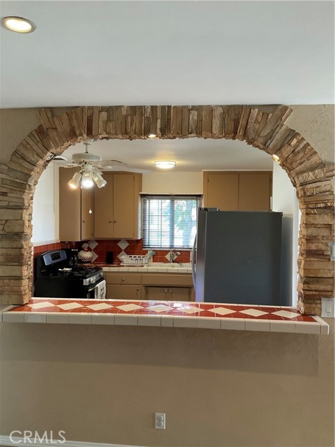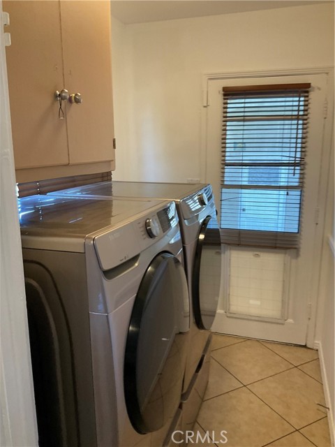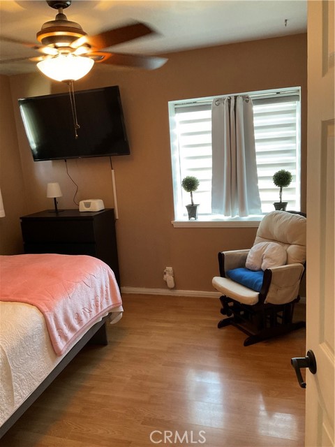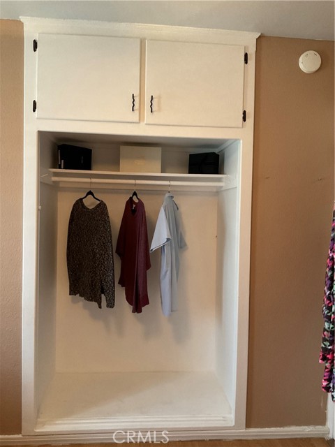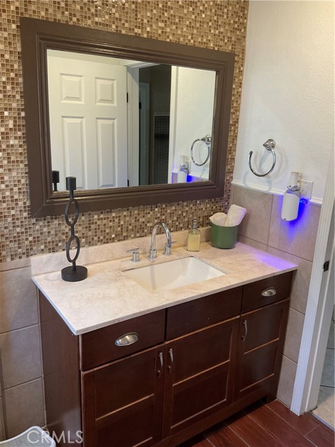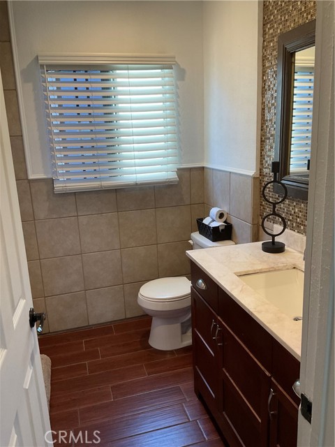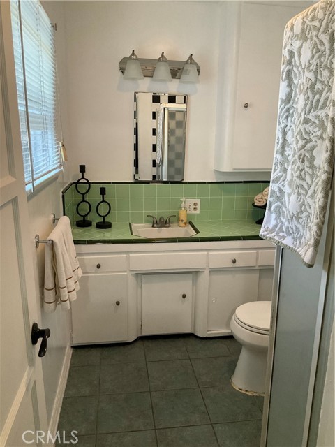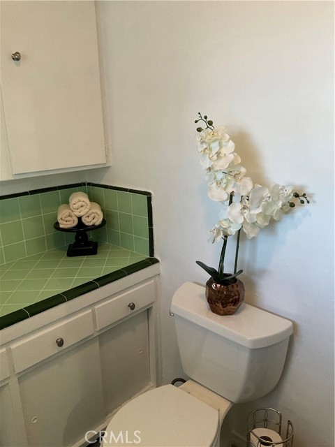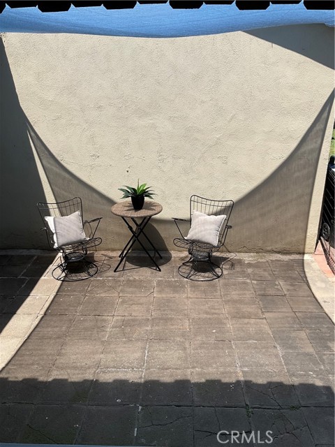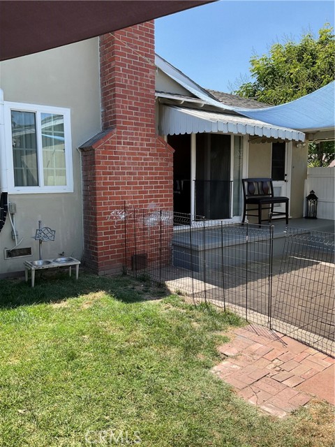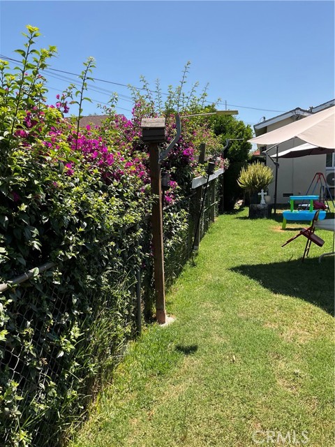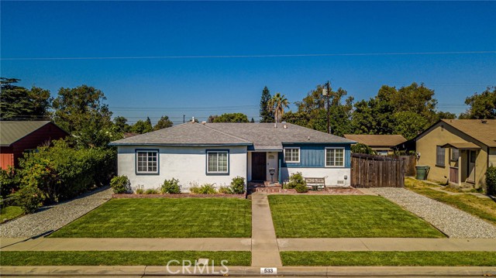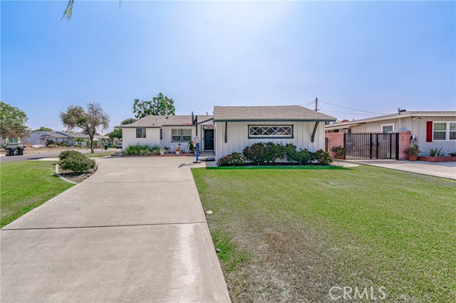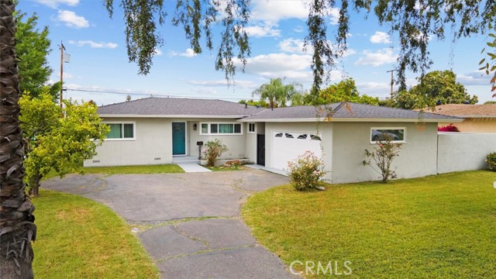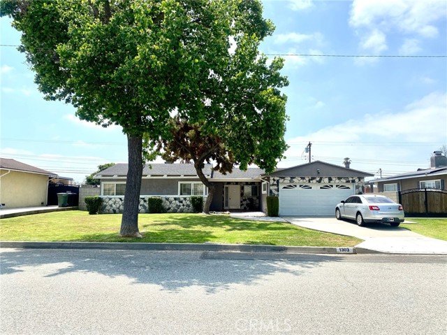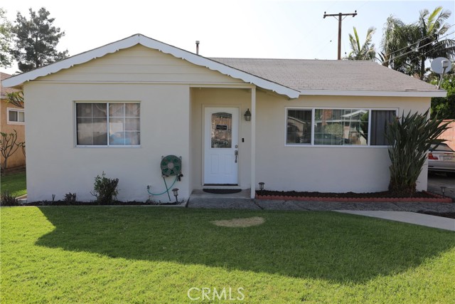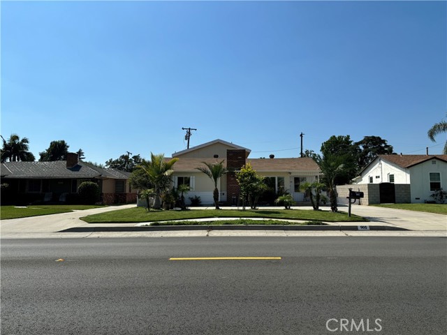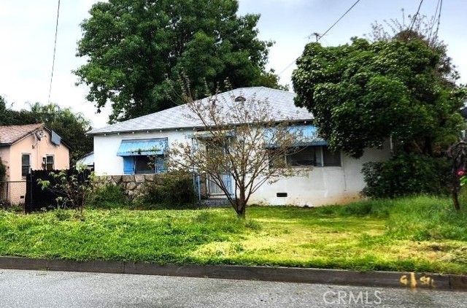403 Lang Avenue
West Covina, CA 91790
Sold
Welcome to this 1,178 sq ft well maintained corner lot home spanning 7,976 sq ft. This one-story home is located in a highly desirable area of West Covina and features an open concept floor plan. Home offers 3 BR and 2 Baths. Step into the family room which features a cozy fireplace, laminate wood flooring and recessed lighting. The kitchen has plenty of prep space, storage and a bar area. New interior and exterior paint in beautiful warm tones. The laundry room is off the kitchen and leads to the garage through a covered breezeway. This home has a large front and backyard and provides lots of space for outdoor entertainment. The 2 car detached garage has one of the BEST and most ideal configuration for an ADU conversion, offering limitless possibilities for multi-generational living, or rental income opportunity. Additionally, the detached garage has an approximate 188 sq ft of “additional space” that can be used as an office, hobbies, DIY projects, or storage-you decide! Conveniently located just minutes from the Plaza West Covina Mall, shopping, restaurants, parks and nearby freeway access. Great school District! This community exudes pride of ownership. This is a must see property!!!
PROPERTY INFORMATION
| MLS # | IG24128680 | Lot Size | 7,976 Sq. Ft. |
| HOA Fees | $0/Monthly | Property Type | Single Family Residence |
| Price | $ 775,000
Price Per SqFt: $ 658 |
DOM | 436 Days |
| Address | 403 Lang Avenue | Type | Residential |
| City | West Covina | Sq.Ft. | 1,178 Sq. Ft. |
| Postal Code | 91790 | Garage | 2 |
| County | Los Angeles | Year Built | 1952 |
| Bed / Bath | 3 / 2 | Parking | 2 |
| Built In | 1952 | Status | Closed |
| Sold Date | 2024-08-07 |
INTERIOR FEATURES
| Has Laundry | Yes |
| Laundry Information | Gas Dryer Hookup, Individual Room, Inside |
| Has Fireplace | Yes |
| Fireplace Information | Family Room |
| Has Appliances | Yes |
| Kitchen Appliances | Dishwasher, Gas Oven, Gas Range, Gas Cooktop, Gas Water Heater, Microwave, Refrigerator |
| Kitchen Area | Breakfast Counter / Bar, Dining Room |
| Has Heating | Yes |
| Heating Information | Fireplace(s), Wall Furnace |
| Room Information | All Bedrooms Down, Entry, Family Room, Kitchen, Laundry, Office, Workshop |
| Has Cooling | Yes |
| Cooling Information | Wall/Window Unit(s) |
| Flooring Information | Laminate, Tile |
| InteriorFeatures Information | Block Walls, Brick Walls, Ceiling Fan(s), Ceramic Counters, Open Floorplan, Storage, Tile Counters, Unfurnished |
| EntryLocation | Main Floor |
| Entry Level | 1 |
| Has Spa | No |
| SpaDescription | None |
| Bathroom Information | Shower, Exhaust fan(s), Tile Counters, Vanity area |
| Main Level Bedrooms | 3 |
| Main Level Bathrooms | 2 |
EXTERIOR FEATURES
| Roof | Shingle |
| Has Pool | No |
| Pool | None |
| Has Patio | Yes |
| Patio | Concrete, Covered, Front Porch, Rear Porch |
| Has Fence | Yes |
| Fencing | Block, Chain Link, Wood |
WALKSCORE
MAP
MORTGAGE CALCULATOR
- Principal & Interest:
- Property Tax: $827
- Home Insurance:$119
- HOA Fees:$0
- Mortgage Insurance:
PRICE HISTORY
| Date | Event | Price |
| 08/07/2024 | Sold | $780,000 |
| 06/24/2024 | Listed | $775,000 |

Topfind Realty
REALTOR®
(844)-333-8033
Questions? Contact today.
Interested in buying or selling a home similar to 403 Lang Avenue?
West Covina Similar Properties
Listing provided courtesy of Dora Burns, Realty Masters & Associates. Based on information from California Regional Multiple Listing Service, Inc. as of #Date#. This information is for your personal, non-commercial use and may not be used for any purpose other than to identify prospective properties you may be interested in purchasing. Display of MLS data is usually deemed reliable but is NOT guaranteed accurate by the MLS. Buyers are responsible for verifying the accuracy of all information and should investigate the data themselves or retain appropriate professionals. Information from sources other than the Listing Agent may have been included in the MLS data. Unless otherwise specified in writing, Broker/Agent has not and will not verify any information obtained from other sources. The Broker/Agent providing the information contained herein may or may not have been the Listing and/or Selling Agent.
