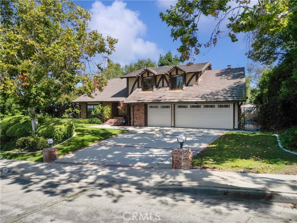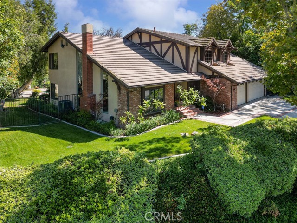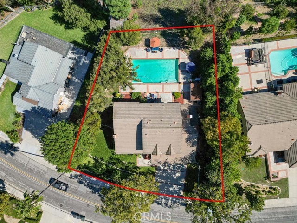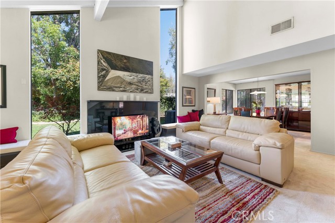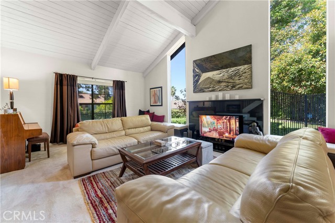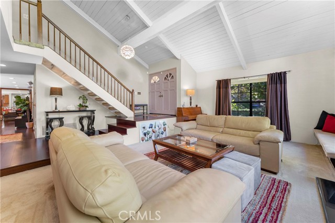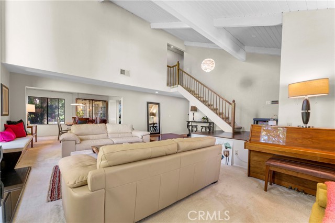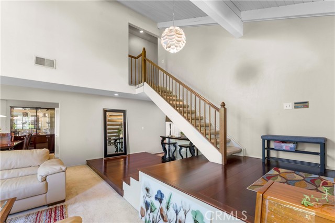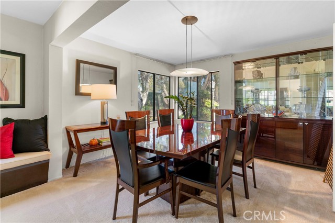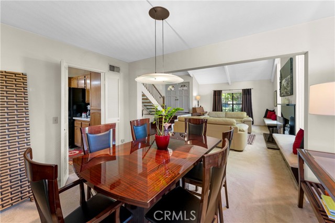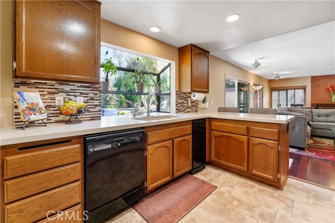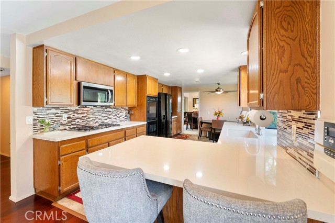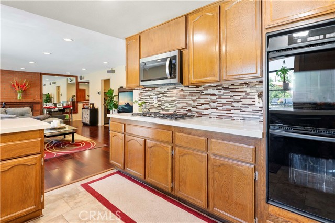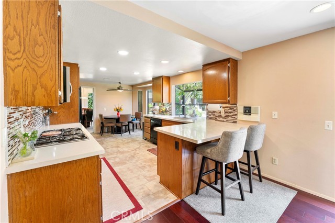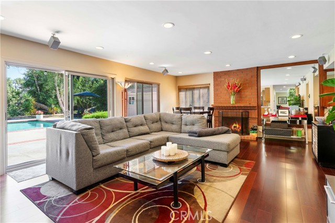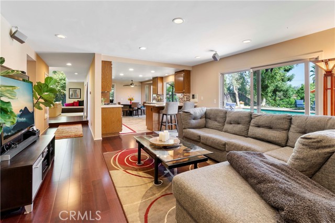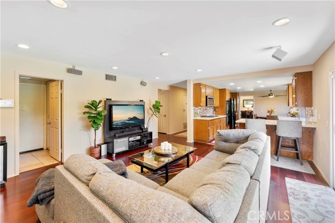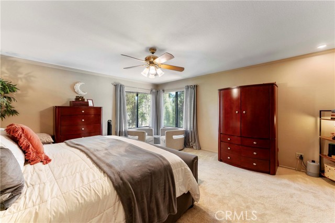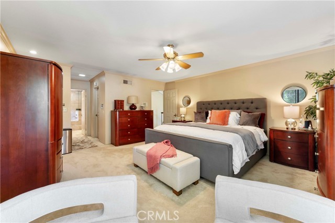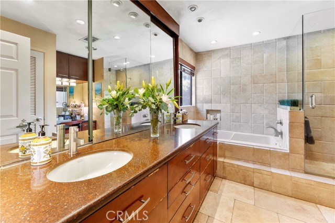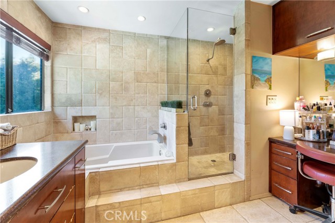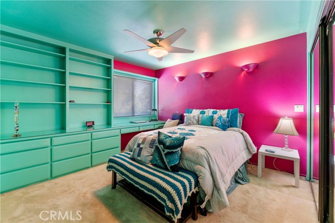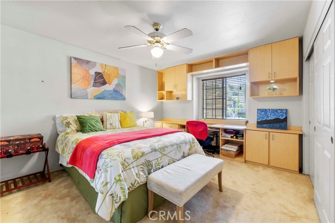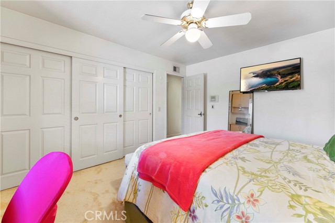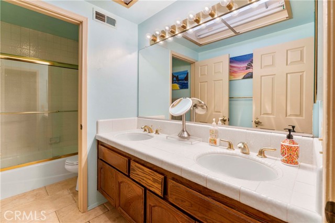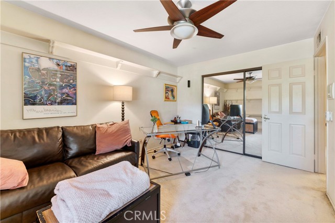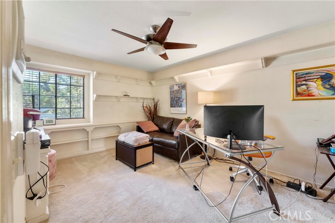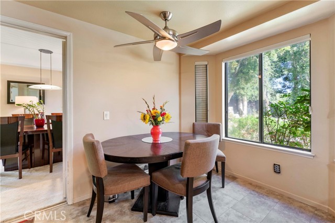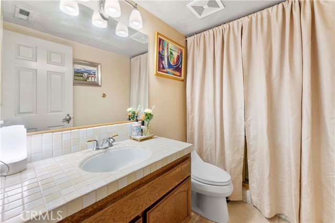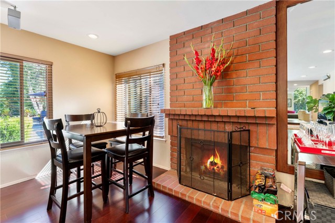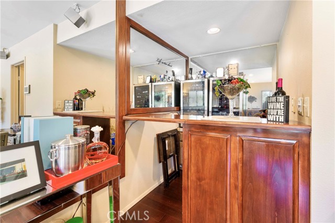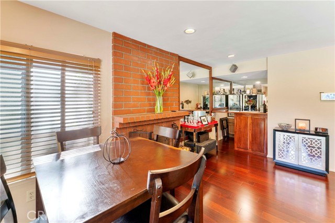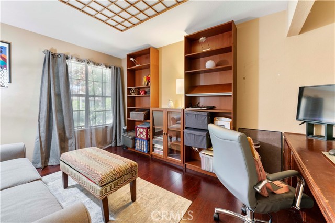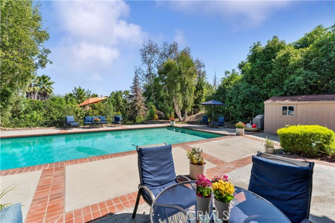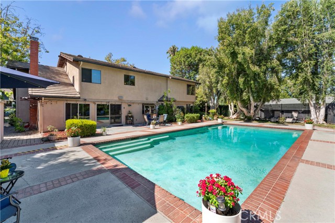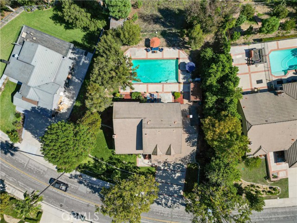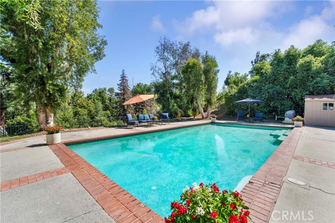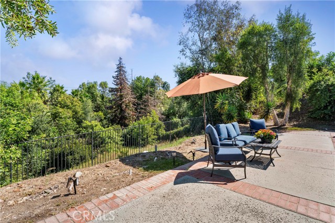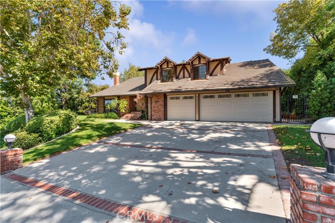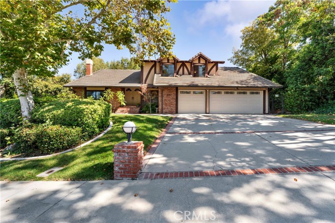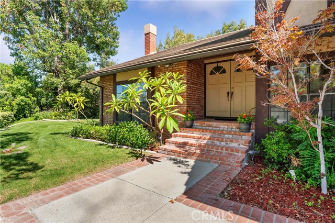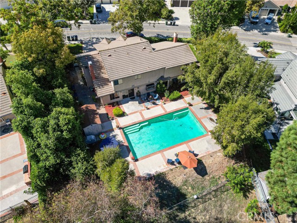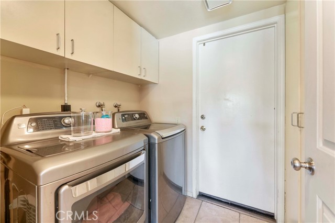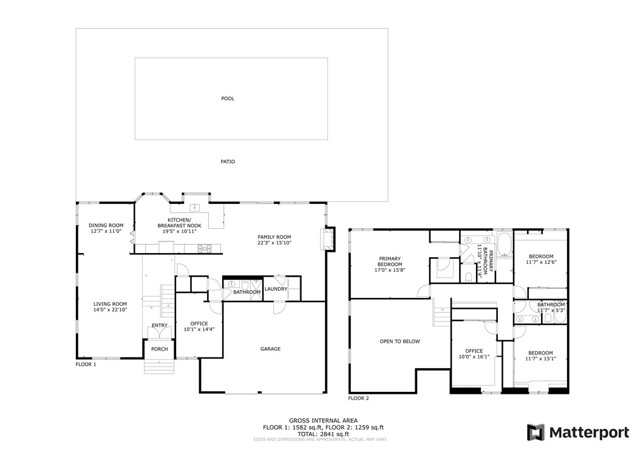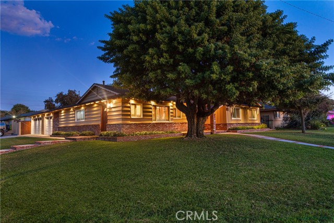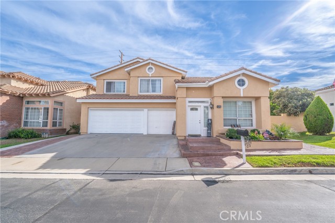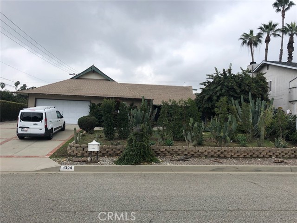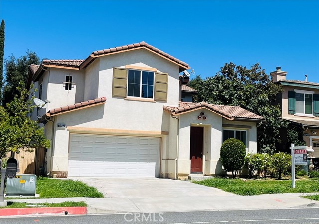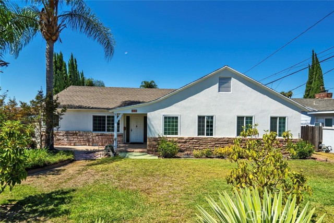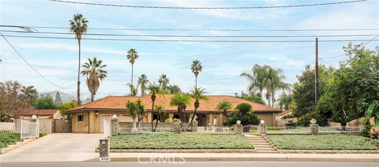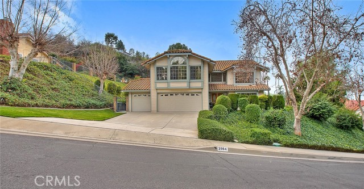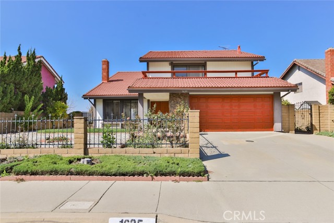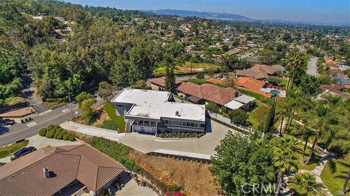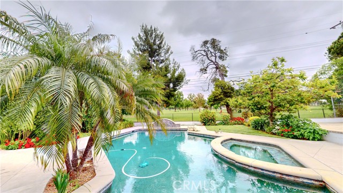808 Easthills Drive
West Covina, CA 91791
Sold
808 Easthills Drive
West Covina, CA 91791
Sold
Welcome to your dream home in the prestigious South Hills area of West Covina! This stunning 5-bedroom, 3-bathroom residence is perfectly situated near South Hills High School and the exclusive South Hills Country Club, offering you the epitome of luxurious living in a sought-after neighborhood. Nestled on an expansive lot of over 20,000 square feet, this property boasts not only a beautifully designed home but also ample outdoor space. With plenty of room to spare, you'll have the opportunity to add a spacious deck, an accessory dwelling unit (ADU), or create your own outdoor oasis to enjoy California's sunny days. The interior of the home offers a well-designed floor plan, with a formal living room and dining room, providing you with plenty of space to host special occasions. A thoughtfully designed kitchen has a view that's sure to inspire your inner chef. Featuring elegant countertops, and stylish cabinetry, this space is both functional and aesthetically pleasing. One of the five spacious bedrooms is conveniently located downstairs, making it ideal for guests or as a home office. Outside, you'll discover a sparkling pool, perfect for cooling off during warm summer days or for simply unwinding by the water's edge. The beautifully landscaped backyard is a serene retreat with lush mature trees where you can relax and enjoy the California lifestyle to the fullest. This is a rare opportunity to own a home that combines luxury, convenience, and potential. With its prime location, spacious lot, and modern amenities, this South Hills gem is a must-see.
PROPERTY INFORMATION
| MLS # | CV23185908 | Lot Size | 20,866 Sq. Ft. |
| HOA Fees | $0/Monthly | Property Type | Single Family Residence |
| Price | $ 1,288,000
Price Per SqFt: $ 454 |
DOM | 613 Days |
| Address | 808 Easthills Drive | Type | Residential |
| City | West Covina | Sq.Ft. | 2,837 Sq. Ft. |
| Postal Code | 91791 | Garage | 3 |
| County | Los Angeles | Year Built | 1980 |
| Bed / Bath | 5 / 3 | Parking | 7 |
| Built In | 1980 | Status | Closed |
| Sold Date | 2023-12-06 |
INTERIOR FEATURES
| Has Laundry | Yes |
| Laundry Information | Individual Room |
| Has Fireplace | Yes |
| Fireplace Information | Family Room, Living Room |
| Kitchen Information | Kitchen Open to Family Room, Stone Counters |
| Kitchen Area | Area, Breakfast Counter / Bar, Breakfast Nook, Family Kitchen, Dining Room |
| Has Heating | Yes |
| Heating Information | Central |
| Room Information | Family Room, Formal Entry, Foyer, Kitchen, Laundry, Living Room, Main Floor Bedroom, Primary Bathroom, Walk-In Closet |
| Has Cooling | Yes |
| Cooling Information | Central Air |
| Flooring Information | Carpet, Laminate |
| InteriorFeatures Information | High Ceilings, Open Floorplan |
| DoorFeatures | Double Door Entry |
| EntryLocation | 1 |
| Entry Level | 1 |
| Has Spa | No |
| SpaDescription | None |
| Bathroom Information | Bathtub, Shower in Tub, Double Sinks in Primary Bath |
| Main Level Bedrooms | 1 |
| Main Level Bathrooms | 1 |
EXTERIOR FEATURES
| Has Pool | Yes |
| Pool | Private, Heated |
| Has Patio | Yes |
| Patio | Patio, Patio Open, Front Porch |
| Has Fence | Yes |
| Fencing | Excellent Condition |
WALKSCORE
MAP
MORTGAGE CALCULATOR
- Principal & Interest:
- Property Tax: $1,374
- Home Insurance:$119
- HOA Fees:$0
- Mortgage Insurance:
PRICE HISTORY
| Date | Event | Price |
| 12/06/2023 | Sold | $1,293,000 |
| 10/28/2023 | Pending | $1,288,000 |

Topfind Realty
REALTOR®
(844)-333-8033
Questions? Contact today.
Interested in buying or selling a home similar to 808 Easthills Drive?
West Covina Similar Properties
Listing provided courtesy of Samantha Davis, WHEELER STEFFEN SOTHEBY'S INT.. Based on information from California Regional Multiple Listing Service, Inc. as of #Date#. This information is for your personal, non-commercial use and may not be used for any purpose other than to identify prospective properties you may be interested in purchasing. Display of MLS data is usually deemed reliable but is NOT guaranteed accurate by the MLS. Buyers are responsible for verifying the accuracy of all information and should investigate the data themselves or retain appropriate professionals. Information from sources other than the Listing Agent may have been included in the MLS data. Unless otherwise specified in writing, Broker/Agent has not and will not verify any information obtained from other sources. The Broker/Agent providing the information contained herein may or may not have been the Listing and/or Selling Agent.
