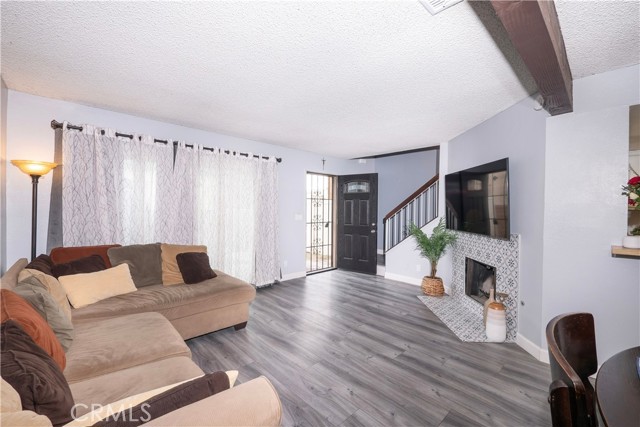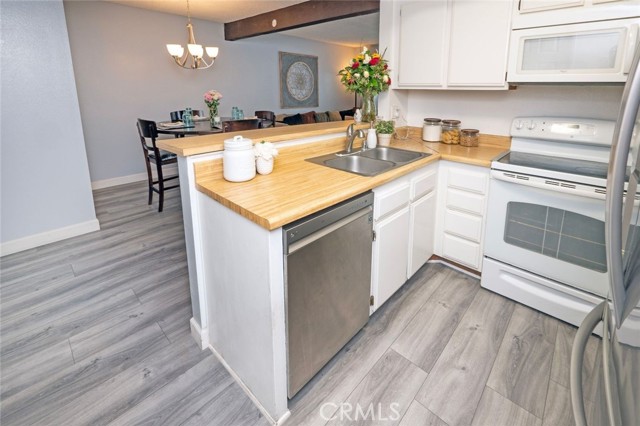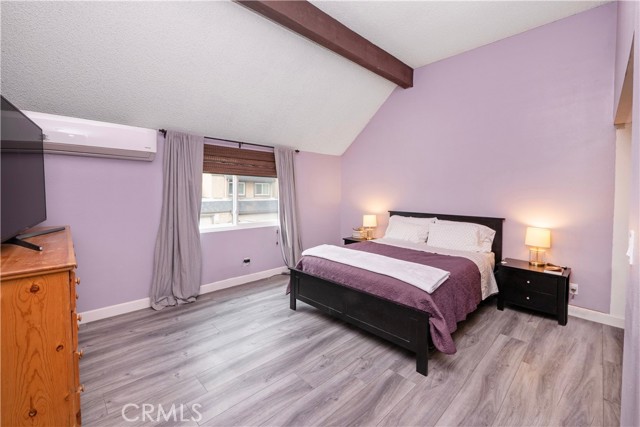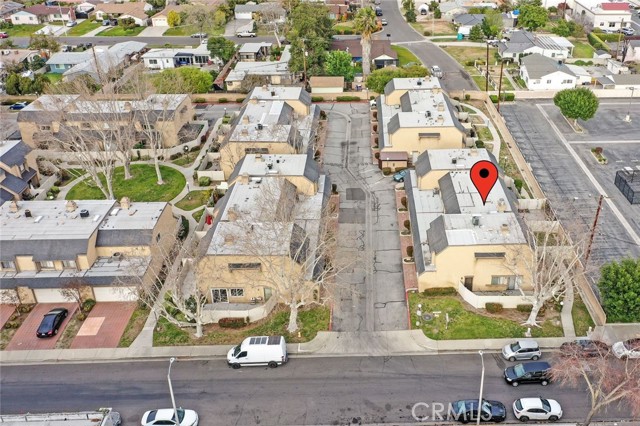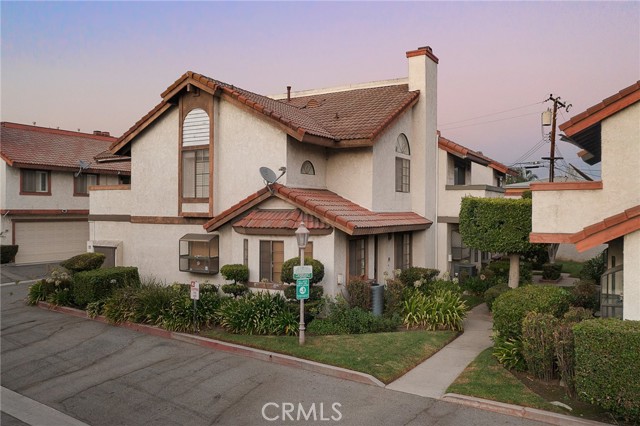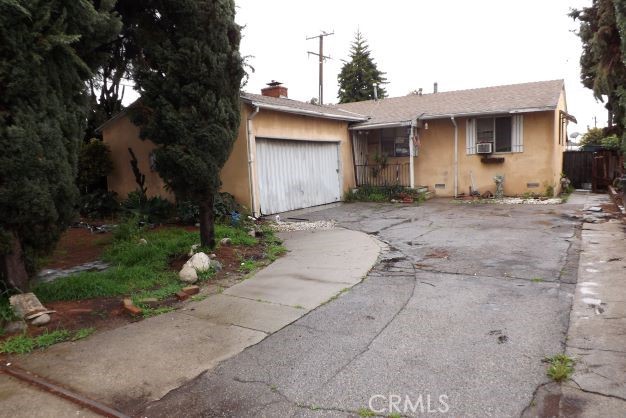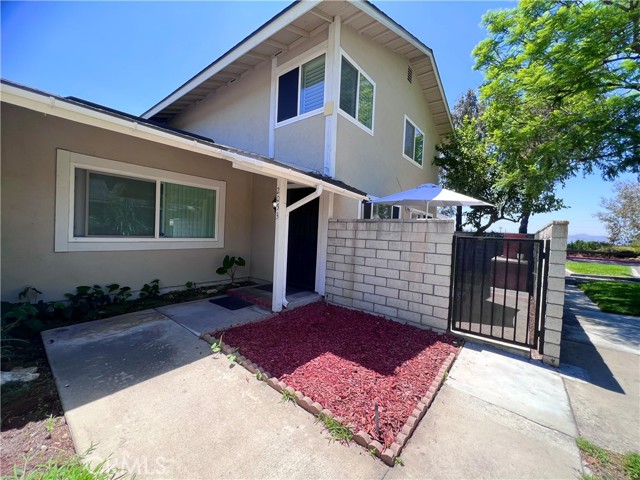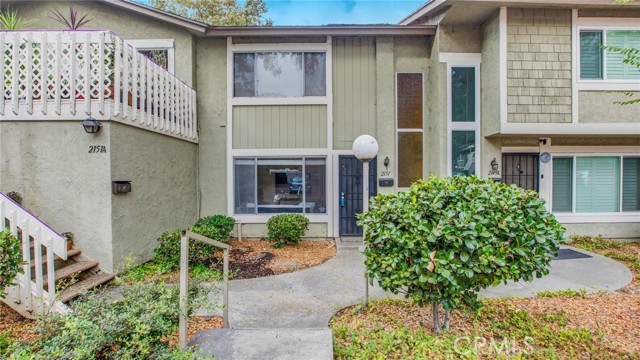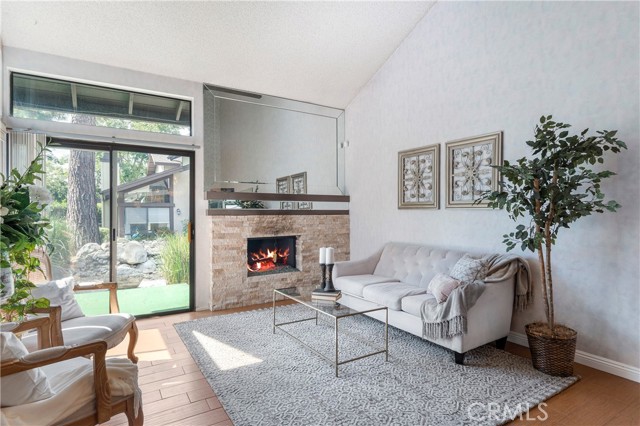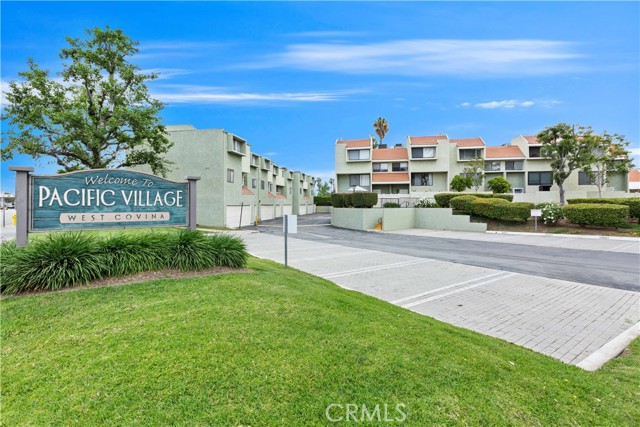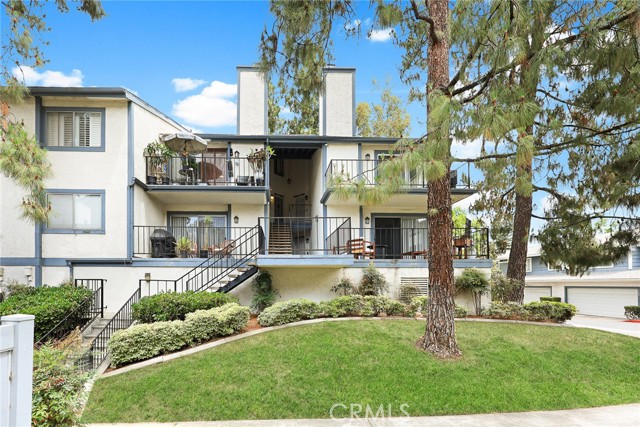926 Sandpiper Street
West Covina, CA 91790
Sold
926 Sandpiper Street
West Covina, CA 91790
Sold
Beautiful Contemporary two-story town home located in the desirable area of West Covina. This gorgeous move-in condition home features 2 bedrooms and 1.5 bathrooms; has an open floor plan with a nice living area of approximately 1,016 sq ft. This home was recently remodeled with nice upgrades and finishes throughout which include new flooring, new light fixtures, newer paint throughout the house, upgraded bathroom features and vanities, newer water heater, and many more. Main level captures the open feel of the living room and dining area. Well-appointed kitchen features a breakfast bar, counters providing plenty of space, stainless steel appliances, and wood cabinets. On the second level, there is a skylight that sheds natural lighting to the stairs and hallway. You will find the two bedrooms that are generous in size and features plenty of closet space. In addition, this home features direct access to an attached 2-car garage and an enclosed laundry area that fits a full sized washer and dryer. Community offers large grassy areas surrounded by lush green foliage, walking path and a gated pool / hot tub. Excellent location. Near to schools, freeways, transportation, parks, and shopping centers. Move-right in. This gem is A Must See! Tour the property using the 360 link above or use this Virtual Link: https://youtu.be/cI2QVmN-kWQ
PROPERTY INFORMATION
| MLS # | WS23030287 | Lot Size | 143,971 Sq. Ft. |
| HOA Fees | $353/Monthly | Property Type | Townhouse |
| Price | $ 475,000
Price Per SqFt: $ 468 |
DOM | 920 Days |
| Address | 926 Sandpiper Street | Type | Residential |
| City | West Covina | Sq.Ft. | 1,016 Sq. Ft. |
| Postal Code | 91790 | Garage | 2 |
| County | Los Angeles | Year Built | 1981 |
| Bed / Bath | 2 / 2 | Parking | 2 |
| Built In | 1981 | Status | Closed |
| Sold Date | 2023-03-31 |
INTERIOR FEATURES
| Has Laundry | Yes |
| Laundry Information | Gas & Electric Dryer Hookup, In Kitchen, Inside, Washer Hookup |
| Has Fireplace | Yes |
| Fireplace Information | Living Room |
| Has Appliances | Yes |
| Kitchen Appliances | Dishwasher, Electric Range, Disposal, Microwave, Refrigerator, Water Heater |
| Kitchen Area | Breakfast Counter / Bar, Breakfast Nook, Dining Room |
| Has Heating | Yes |
| Heating Information | Central |
| Room Information | All Bedrooms Up, Kitchen, Living Room |
| Has Cooling | Yes |
| Cooling Information | Central Air |
| Flooring Information | Laminate |
| InteriorFeatures Information | Ceiling Fan(s) |
| SecuritySafety | Carbon Monoxide Detector(s), Smoke Detector(s) |
| Bathroom Information | Shower in Tub, Upgraded, Vanity area |
| Main Level Bedrooms | 0 |
| Main Level Bathrooms | 1 |
EXTERIOR FEATURES
| Has Pool | No |
| Pool | Community, In Ground |
| Has Patio | Yes |
| Patio | Patio |
| Has Fence | Yes |
| Fencing | Vinyl |
WALKSCORE
MAP
MORTGAGE CALCULATOR
- Principal & Interest:
- Property Tax: $507
- Home Insurance:$119
- HOA Fees:$353
- Mortgage Insurance:
PRICE HISTORY
| Date | Event | Price |
| 03/31/2023 | Sold | $505,000 |
| 02/22/2023 | Listed | $475,000 |

Topfind Realty
REALTOR®
(844)-333-8033
Questions? Contact today.
Interested in buying or selling a home similar to 926 Sandpiper Street?
West Covina Similar Properties
Listing provided courtesy of KYLE NGO, eXp Realty of California Inc. Based on information from California Regional Multiple Listing Service, Inc. as of #Date#. This information is for your personal, non-commercial use and may not be used for any purpose other than to identify prospective properties you may be interested in purchasing. Display of MLS data is usually deemed reliable but is NOT guaranteed accurate by the MLS. Buyers are responsible for verifying the accuracy of all information and should investigate the data themselves or retain appropriate professionals. Information from sources other than the Listing Agent may have been included in the MLS data. Unless otherwise specified in writing, Broker/Agent has not and will not verify any information obtained from other sources. The Broker/Agent providing the information contained herein may or may not have been the Listing and/or Selling Agent.





