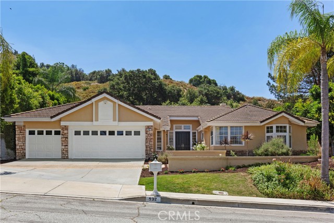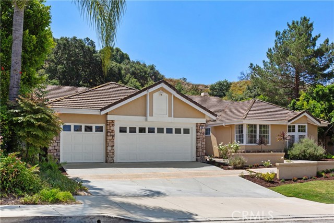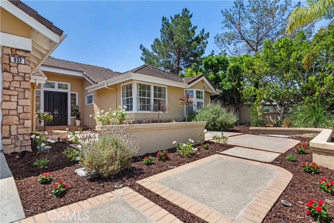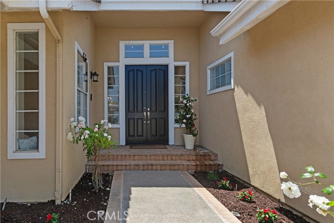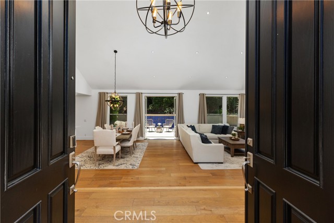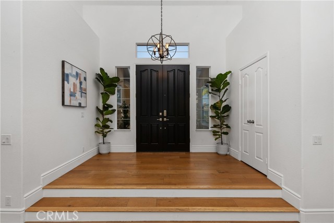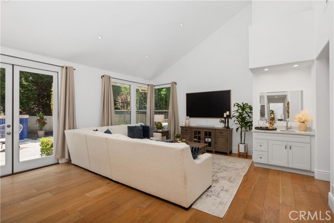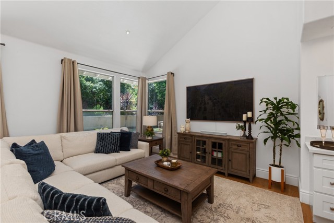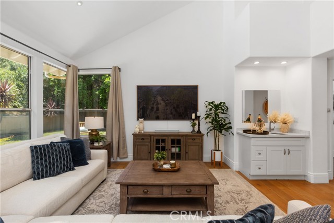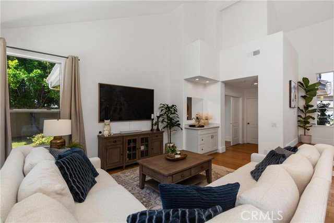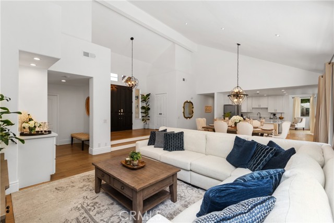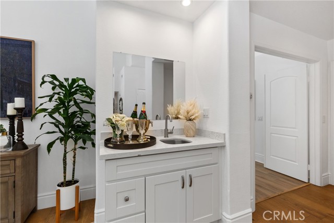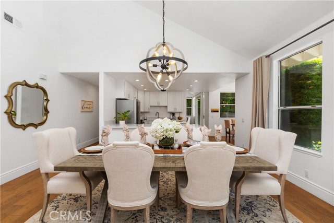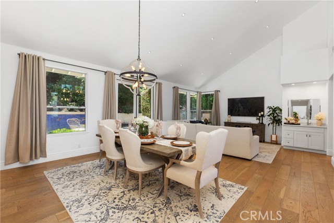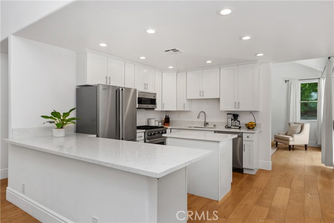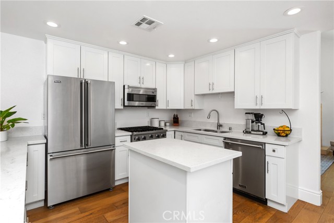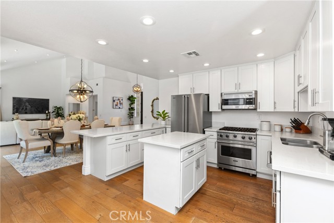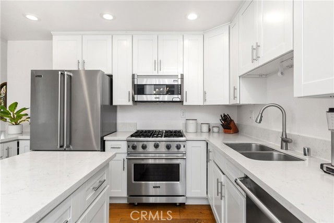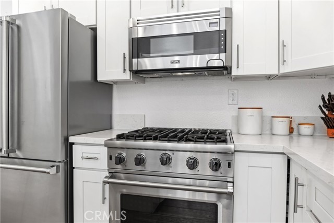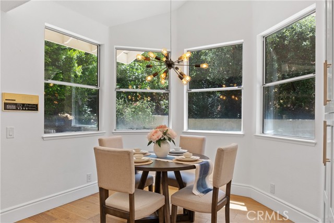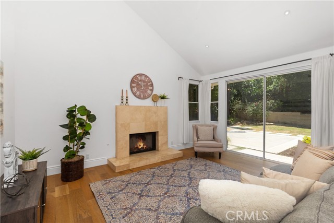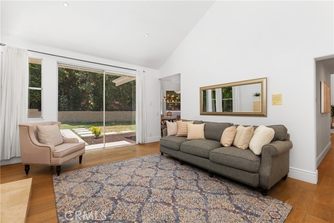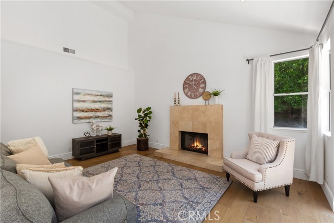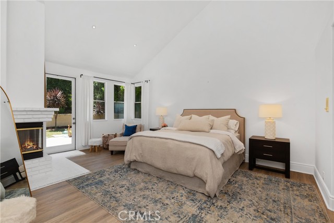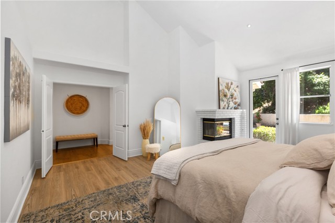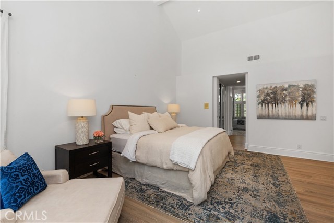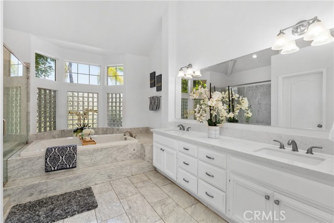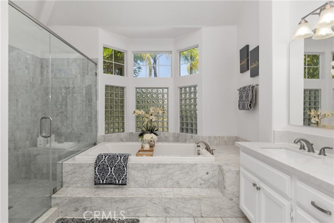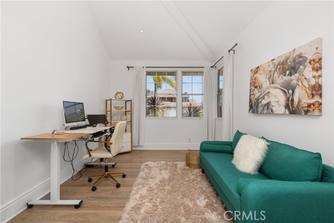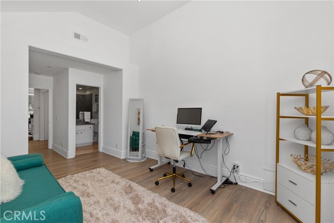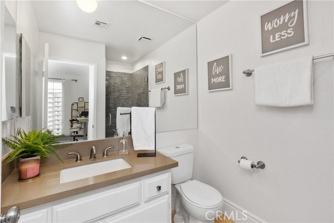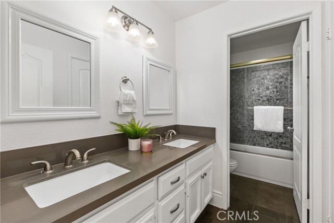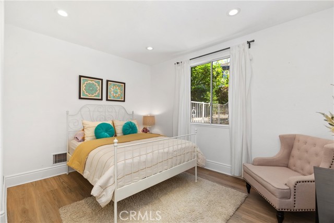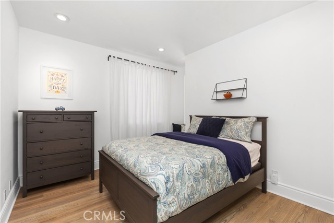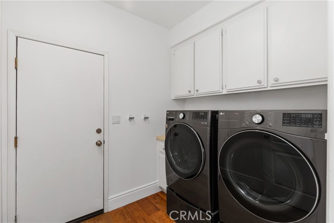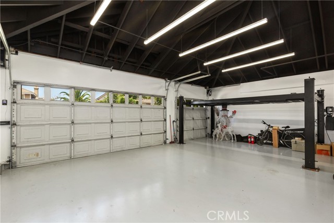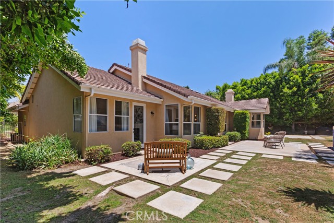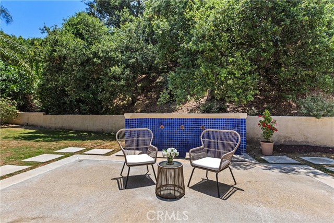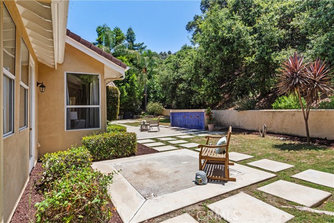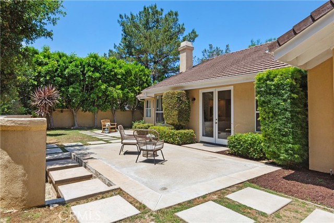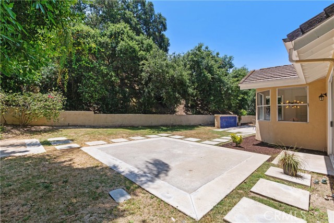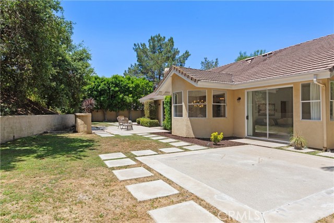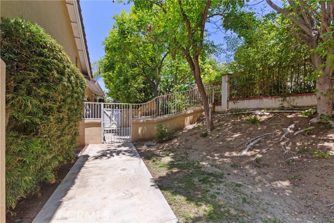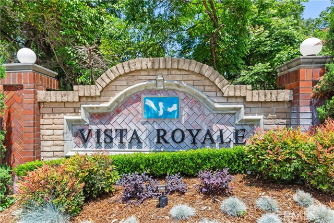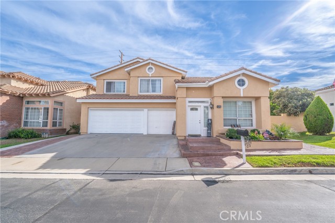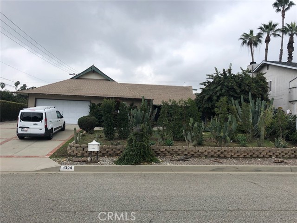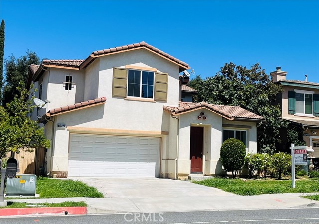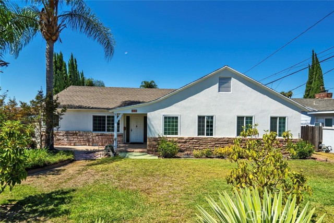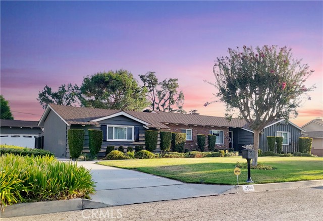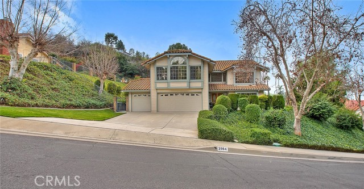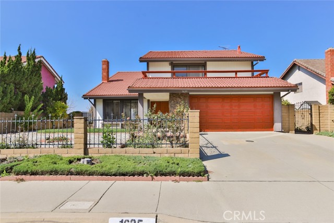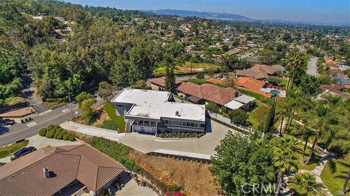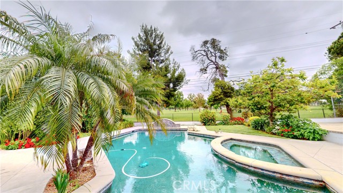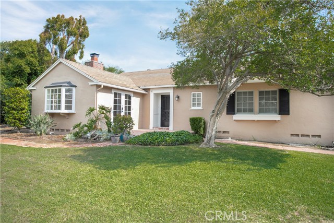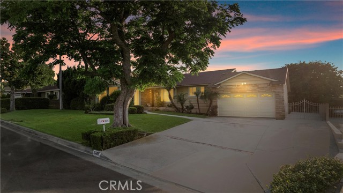932 Las Rosas Drive
West Covina, CA 91791
Sold
932 Las Rosas Drive
West Covina, CA 91791
Sold
Gorgeous, single story home in West Covina's coveted Vista Royale neighborhood. Beautiful curb appeal with manicured landscaping and stunning mountain views. Large and inviting entryway leads you into the spacious open floor plan with modern amenities. Four generous-sized bedrooms and three bathrooms. Very chic and comfortable layout with high ceilings, large windows allowing for plenty of natural light and featuring an indoor laundry room. Hardwood floors throughout, recessed lighting and convenient wet bar. The primary bedroom features a large bathroom with dual sinks, step-in shower, elegant soaking tub, plenty of closet space and a perfectly-located fireplace. The remodeled kitchen has new appliances, a breakfast area and a conveniently placed center island with granite countertops. You'll also enjoy the separate family room with a cozy fireplace. Absolutely perfect space for large gatherings or just hanging out with family and friends. For the car enthusiast, you'll love the newly finished garage with epoxy flooring and custom car lift allowing for up to four cars to park inside. The private backyard provides lush landscaping, a barbecue area and a soothing water fountain. Enjoy a game of golf or a tennis match just minutes away at the South Hills Country Club. You'll definitely feel right at home!
PROPERTY INFORMATION
| MLS # | PF24101976 | Lot Size | 21,312 Sq. Ft. |
| HOA Fees | $130/Monthly | Property Type | Single Family Residence |
| Price | $ 1,288,000
Price Per SqFt: $ 489 |
DOM | 360 Days |
| Address | 932 Las Rosas Drive | Type | Residential |
| City | West Covina | Sq.Ft. | 2,636 Sq. Ft. |
| Postal Code | 91791 | Garage | 3 |
| County | Los Angeles | Year Built | 1989 |
| Bed / Bath | 4 / 3 | Parking | 3 |
| Built In | 1989 | Status | Closed |
| Sold Date | 2024-07-23 |
INTERIOR FEATURES
| Has Laundry | Yes |
| Laundry Information | Dryer Included, Individual Room, Inside, Washer Included |
| Has Fireplace | Yes |
| Fireplace Information | Living Room, Primary Bedroom |
| Has Appliances | Yes |
| Kitchen Appliances | Microwave, Refrigerator |
| Kitchen Information | Granite Counters, Kitchen Island, Remodeled Kitchen |
| Kitchen Area | Area |
| Has Heating | Yes |
| Heating Information | Central |
| Room Information | All Bedrooms Down, Entry, Family Room, Living Room, Primary Bathroom, Primary Bedroom, Walk-In Closet |
| Has Cooling | Yes |
| Cooling Information | Central Air |
| Flooring Information | Wood |
| InteriorFeatures Information | Granite Counters, High Ceilings, Open Floorplan, Recessed Lighting, Wet Bar |
| DoorFeatures | French Doors |
| EntryLocation | Front door |
| Entry Level | 1 |
| Has Spa | No |
| SpaDescription | None |
| WindowFeatures | Double Pane Windows |
| SecuritySafety | Carbon Monoxide Detector(s), Smoke Detector(s) |
| Bathroom Information | Bathtub, Shower, Double sinks in bath(s), Double Sinks in Primary Bath, Exhaust fan(s), Privacy toilet door |
| Main Level Bedrooms | 4 |
| Main Level Bathrooms | 3 |
EXTERIOR FEATURES
| FoundationDetails | Slab |
| Has Pool | No |
| Pool | None |
| Has Patio | Yes |
| Patio | Front Porch, Rear Porch, Slab |
| Has Fence | Yes |
| Fencing | Excellent Condition, Privacy |
| Has Sprinklers | Yes |
WALKSCORE
MAP
MORTGAGE CALCULATOR
- Principal & Interest:
- Property Tax: $1,374
- Home Insurance:$119
- HOA Fees:$130
- Mortgage Insurance:
PRICE HISTORY
| Date | Event | Price |
| 07/23/2024 | Sold | $1,450,000 |
| 06/29/2024 | Pending | $1,288,000 |
| 06/20/2024 | Active Under Contract | $1,288,000 |
| 06/12/2024 | Listed | $1,288,000 |

Topfind Realty
REALTOR®
(844)-333-8033
Questions? Contact today.
Interested in buying or selling a home similar to 932 Las Rosas Drive?
West Covina Similar Properties
Listing provided courtesy of Marco Gonzalez, Coldwell Banker. Based on information from California Regional Multiple Listing Service, Inc. as of #Date#. This information is for your personal, non-commercial use and may not be used for any purpose other than to identify prospective properties you may be interested in purchasing. Display of MLS data is usually deemed reliable but is NOT guaranteed accurate by the MLS. Buyers are responsible for verifying the accuracy of all information and should investigate the data themselves or retain appropriate professionals. Information from sources other than the Listing Agent may have been included in the MLS data. Unless otherwise specified in writing, Broker/Agent has not and will not verify any information obtained from other sources. The Broker/Agent providing the information contained herein may or may not have been the Listing and/or Selling Agent.
