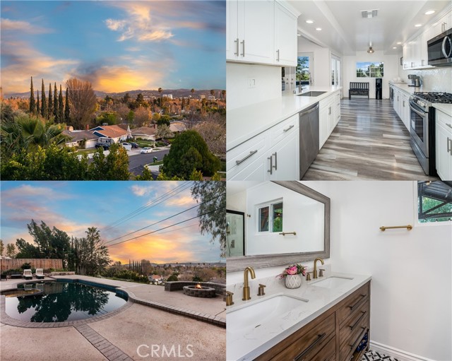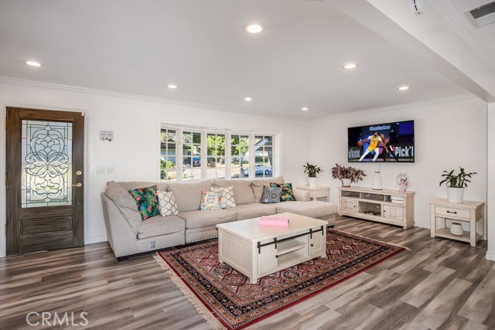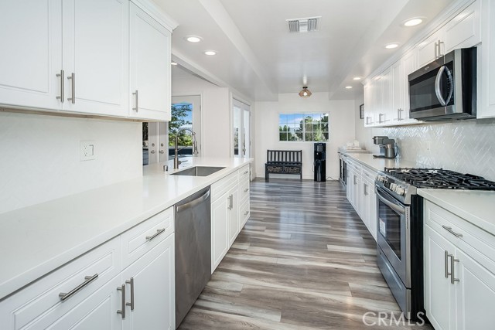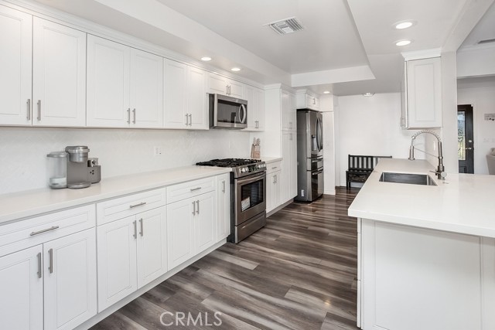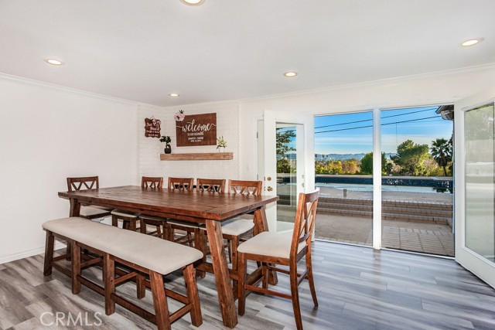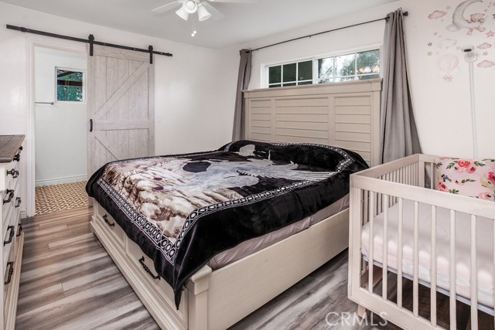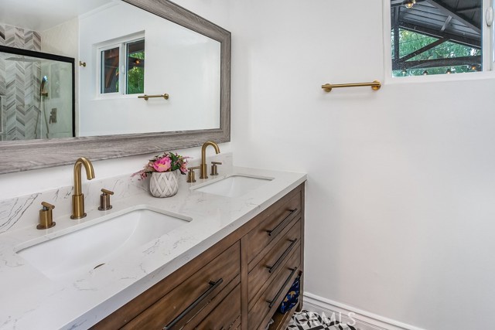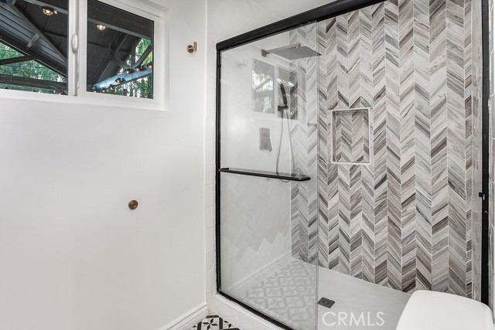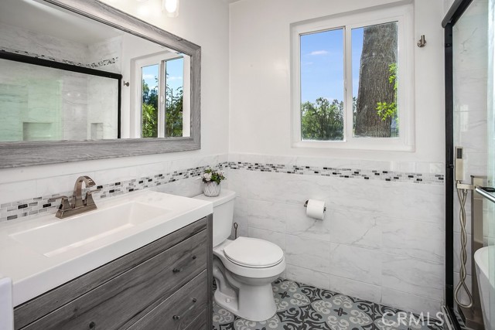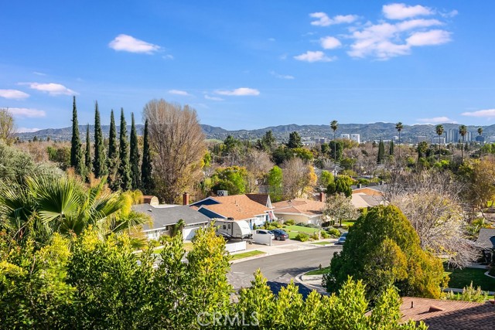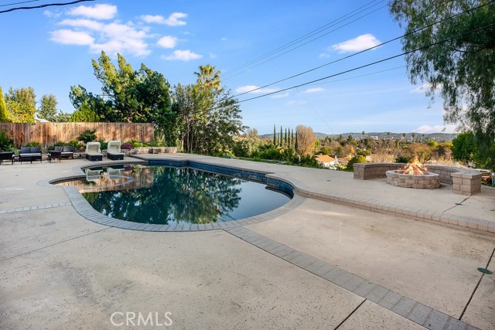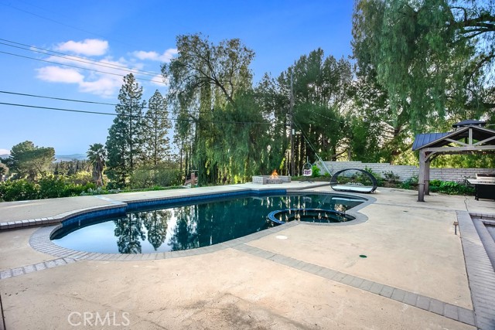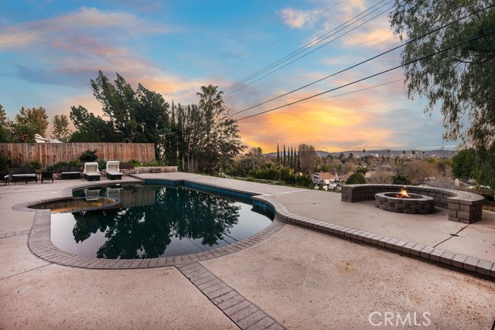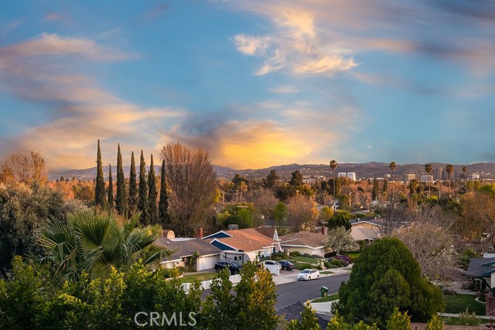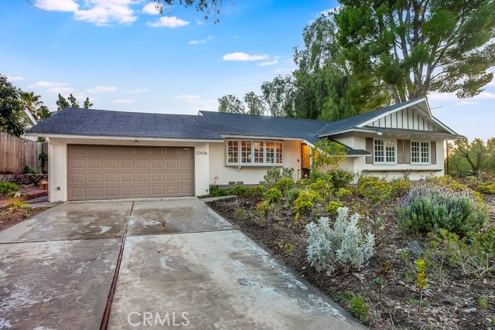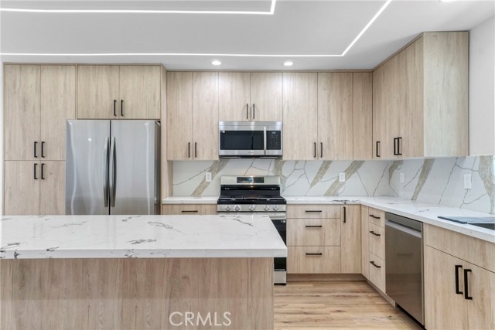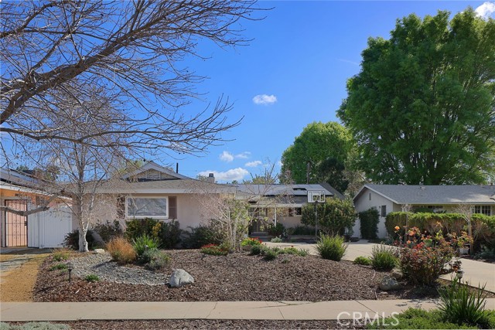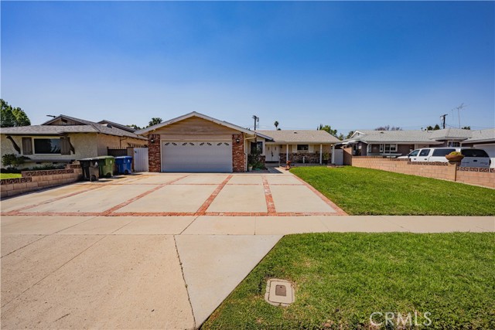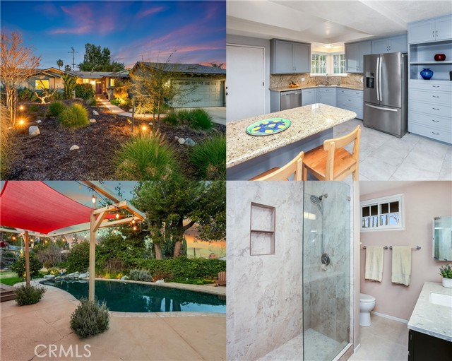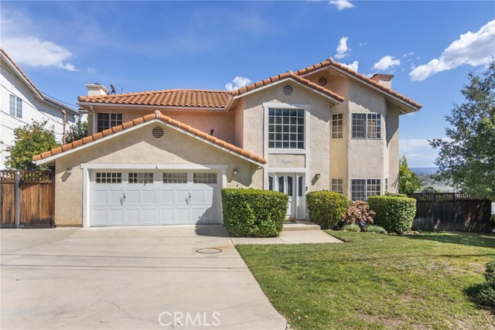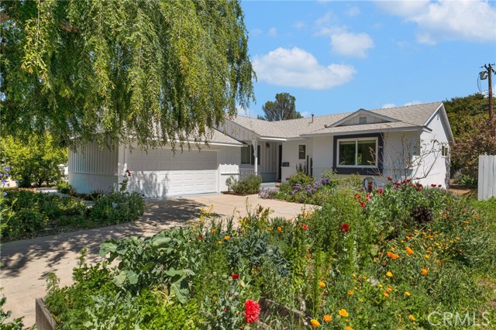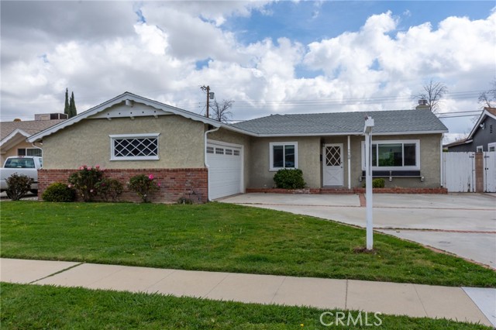22436 Malden Street
West Hills, CA 91304
Sold
22436 Malden Street
West Hills, CA 91304
Sold
***DEADLINE FOR OFFERS - WEDNESDAY, FEBRUARY 28th AT 1:00 PM*** STUNNING REMODELED WEST HILLS HOME WITH STRIKING VIEWS AND SPARKLING IN-GROUND POOL/SPA! The colorful flowerbeds, greenery, shade tree and covered entryway enhance its eye-catching curb appeal. A classic paneled front door with glass inserts swings open to a bright and flowing open concept floor plan with smooth ceilings throughout and approximately 1,475 sq. ft. of living space. The expansive living room is bathed in natural light from a sparkling bay window and is enhanced by recessed lighting, crown molding and rich wood-grained vinyl floors. The chef in the family is going to truly appreciate the remodeled kitchen with its recessed lighting, abundant white cabinetry that reaches the ceiling, crown molding, soft/self-closing drawers, quartz countertops, custom tiled backsplash, undermount stainless steel basin, state-of-the-art stainless steel appliances which include a self-cleaning gas range, microwave and dishwasher, and easy care flooring; plus a handy breakfast bar and convenient breakfast nook with French doors that lead to the backyard. The combination dining and family room fittingly adjoins the kitchen and with its recessed lighting, crown molding, floor-to-ceiling brick fireplace and a multitude of French doors that showcase the striking daytime and city lights views, it is perfect for any occasion. The generously sized primary suite is enriched by a sparkling window, large closet with mirrored wardrobe doors and gleaming wood-grained vinyl floors; plus, a modern sliding barn door that opens to private en suite remodeled bathroom with modern dual basin vanity, framed dressing mirror, glass-enclosed custom chevron pattern step-in shower and beautiful decorative custom tiled floors. Two additional bright and airy bedrooms with glistening windows, ample closet space to maximize storage and complementary wood-grained vinyl floors. Remodeled guest bathroom with chic vanity, integrated basin, framed dressing mirror, frameless glass-enclosed custom tiled junior wet room with free-standing tub and shower and custom designer tiled floors. The backyard will be a favorite entertainment destination with stunning views of the valley, Warner Center, mountains, sunsets and twinkling city lights, sparkling in-ground pool and spa (completely remodeled in 2020), colorful raised flowerbeds, covered patio, gazebo and relaxing firepit.
PROPERTY INFORMATION
| MLS # | SR24027409 | Lot Size | 13,144 Sq. Ft. |
| HOA Fees | $0/Monthly | Property Type | Single Family Residence |
| Price | $ 999,999
Price Per SqFt: $ 678 |
DOM | 513 Days |
| Address | 22436 Malden Street | Type | Residential |
| City | West Hills | Sq.Ft. | 1,475 Sq. Ft. |
| Postal Code | 91304 | Garage | 2 |
| County | Los Angeles | Year Built | 1961 |
| Bed / Bath | 3 / 2 | Parking | 4 |
| Built In | 1961 | Status | Closed |
| Sold Date | 2024-04-03 |
INTERIOR FEATURES
| Has Laundry | Yes |
| Laundry Information | In Garage |
| Has Fireplace | Yes |
| Fireplace Information | Family Room, Masonry |
| Has Appliances | Yes |
| Kitchen Appliances | Dishwasher, Disposal, Gas Range, Microwave, Self Cleaning Oven |
| Kitchen Information | Kitchen Open to Family Room, Quartz Counters, Remodeled Kitchen, Self-closing drawers |
| Kitchen Area | Breakfast Counter / Bar, Breakfast Nook, Dining Room |
| Has Heating | Yes |
| Heating Information | Central, Fireplace(s) |
| Room Information | All Bedrooms Down, Family Room, Kitchen, Living Room, Primary Bathroom, Primary Suite |
| Has Cooling | Yes |
| Cooling Information | Central Air |
| Flooring Information | Tile, Vinyl |
| InteriorFeatures Information | Crown Molding, Open Floorplan, Quartz Counters, Recessed Lighting, Unfurnished |
| DoorFeatures | French Doors, Mirror Closet Door(s), Panel Doors |
| EntryLocation | Ground level with steps |
| Entry Level | 4 |
| Has Spa | Yes |
| SpaDescription | Private, In Ground |
| WindowFeatures | Bay Window(s) |
| Bathroom Information | Bathtub, Shower in Tub, Double Sinks in Primary Bath, Exhaust fan(s), Remodeled, Walk-in shower |
| Main Level Bedrooms | 3 |
| Main Level Bathrooms | 2 |
EXTERIOR FEATURES
| Has Pool | Yes |
| Pool | Private, In Ground |
| Has Patio | Yes |
| Patio | Covered |
WALKSCORE
MAP
MORTGAGE CALCULATOR
- Principal & Interest:
- Property Tax: $1,067
- Home Insurance:$119
- HOA Fees:$0
- Mortgage Insurance:
PRICE HISTORY
| Date | Event | Price |
| 04/03/2024 | Sold | $1,180,000 |
| 03/01/2024 | Pending | $999,999 |
| 02/27/2024 | Relisted | $999,999 |
| 02/26/2024 | Relisted | $999,999 |
| 02/23/2024 | Listed | $999,999 |

Topfind Realty
REALTOR®
(844)-333-8033
Questions? Contact today.
Interested in buying or selling a home similar to 22436 Malden Street?
West Hills Similar Properties
Listing provided courtesy of Jim Sandoval, Park Regency Realty. Based on information from California Regional Multiple Listing Service, Inc. as of #Date#. This information is for your personal, non-commercial use and may not be used for any purpose other than to identify prospective properties you may be interested in purchasing. Display of MLS data is usually deemed reliable but is NOT guaranteed accurate by the MLS. Buyers are responsible for verifying the accuracy of all information and should investigate the data themselves or retain appropriate professionals. Information from sources other than the Listing Agent may have been included in the MLS data. Unless otherwise specified in writing, Broker/Agent has not and will not verify any information obtained from other sources. The Broker/Agent providing the information contained herein may or may not have been the Listing and/or Selling Agent.
