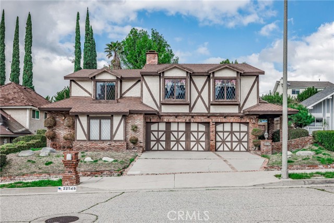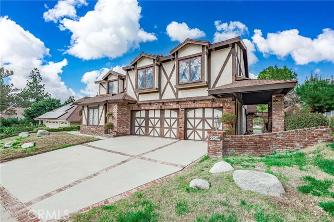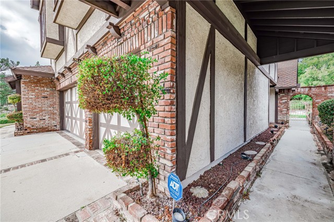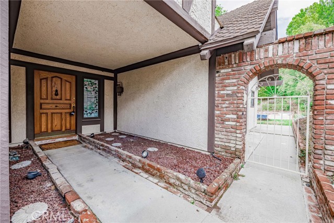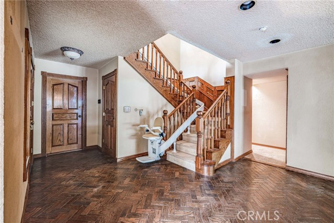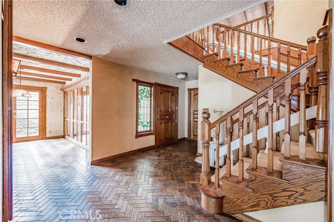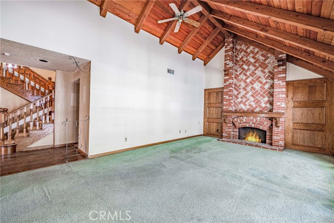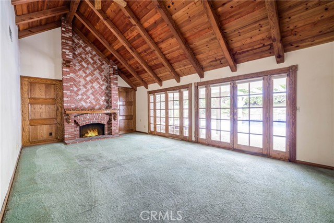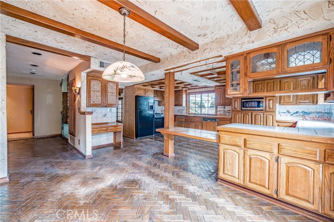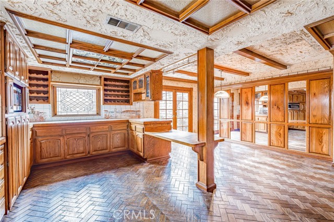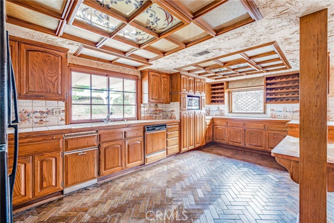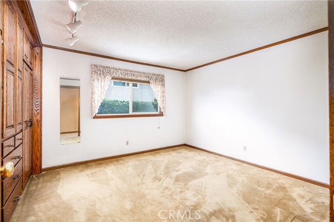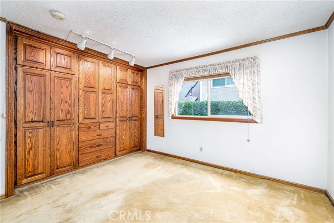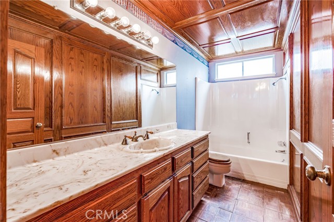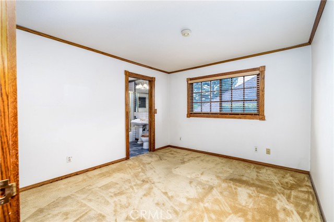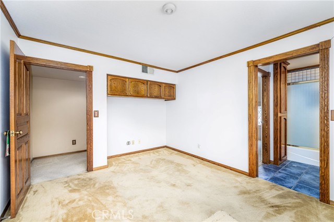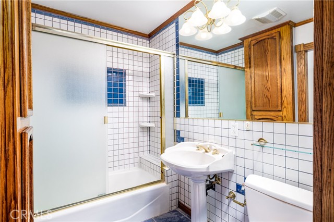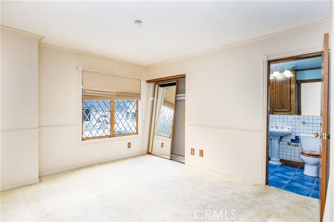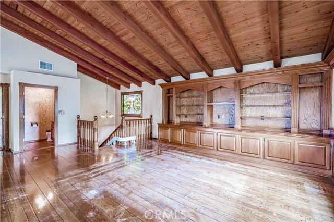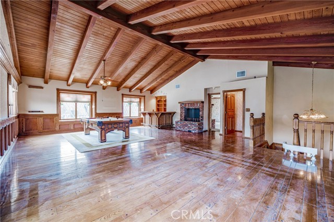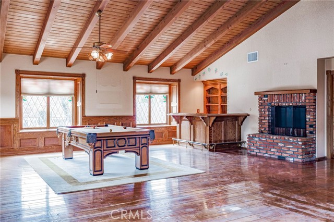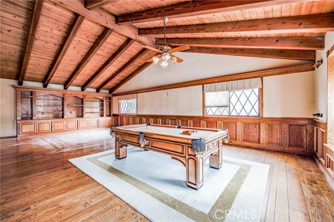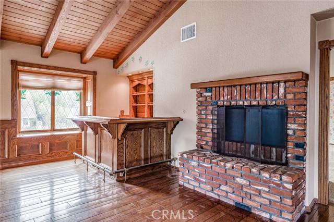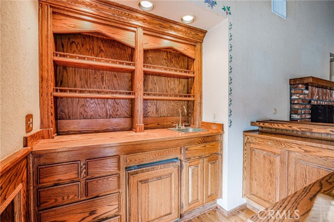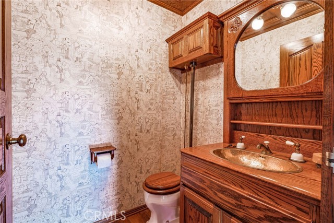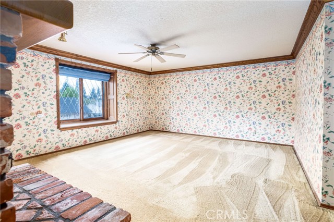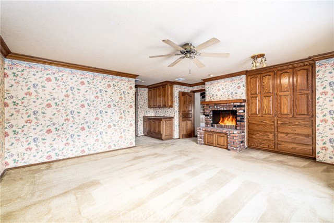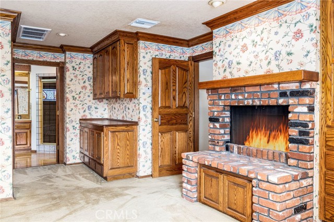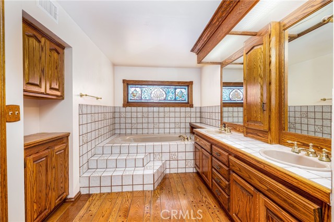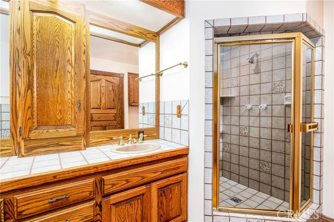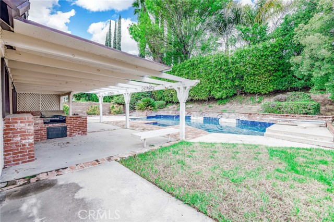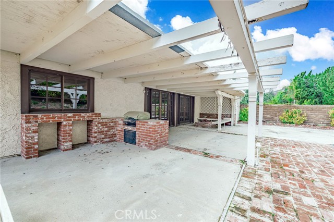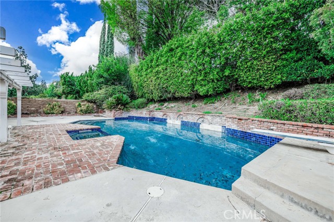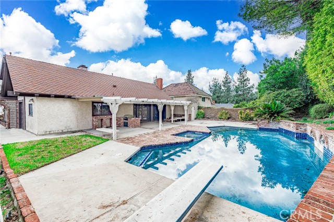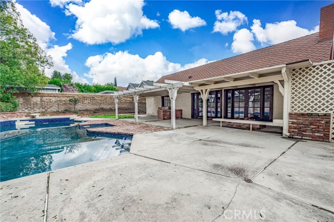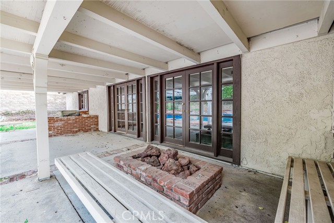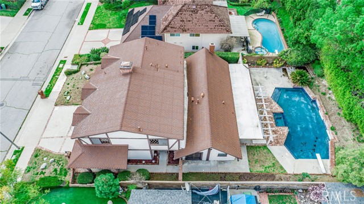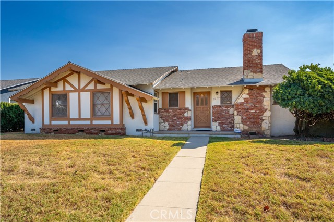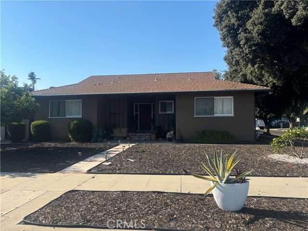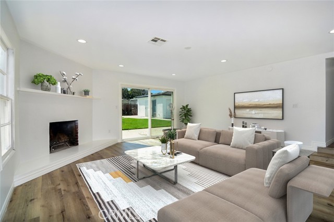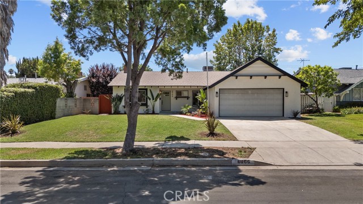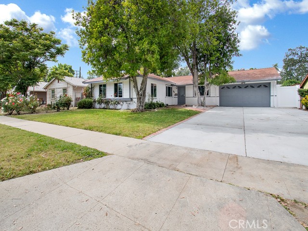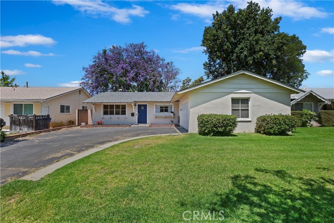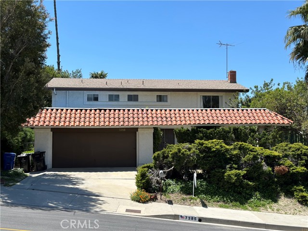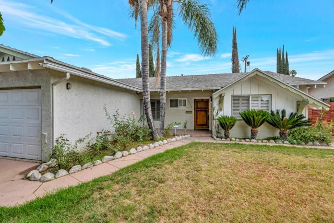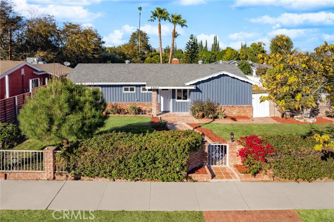22549 Malden Street
West Hills, CA 91304
Sold
22549 Malden Street
West Hills, CA 91304
Sold
Grand, Tudor-style, 2-story, 4 bed, 3 bath, 3,305 sq ft house on quiet, residential cul-de-sac in West Hills. Impressive façade with wooden beam details, mullioned windows, and brick accents. Covered pathway leads to covered walk to front door and to backyard. Formal entry features herringbone wood floor and leads to formal living room with soaring cathedral ceiling in exposed wood beams, towering brick fireplace, and French door entry out to back patio. Welcoming kitchen offers decorative textured plasterwork, decorative stained class, golden, oak cabinets and custom-faced appliances, tile countertops, built-in wine racks, and convenient passthrough to adjacent dining area. Dining room has decorative beams, wood panels and mirrors, and French doors out to back patio. 3 good-sized bedrooms with carpeting, crown molding, and share 2 full baths. Upstairs, the spacious master suite boasts a brick fireplace, built-in storage, walk-in closet, generous soaking tub, separate shower, and double-sink vanity. Upstairs lounge has high, pitched, wood-beamed ceiling. full bar with empaneled mini-fridge and sink, large brick fireplace, and half bath. Attached 3-car garage provides ample space for storage, direct access, and includes dedicated laundry area. Backyard features large patio area, partially covered by pergola with built in BBQ area, fire pit with built-in seating, pool and spa. Located near Chase Park and the Chatsworth Nature Preserve for hiking, recreation, and enjoying nature. Also situated to shopping, dining, entertainment, and transportation corridors.
PROPERTY INFORMATION
| MLS # | SR23038253 | Lot Size | 9,058 Sq. Ft. |
| HOA Fees | $0/Monthly | Property Type | Single Family Residence |
| Price | $ 995,000
Price Per SqFt: $ 301 |
DOM | 770 Days |
| Address | 22549 Malden Street | Type | Residential |
| City | West Hills | Sq.Ft. | 3,305 Sq. Ft. |
| Postal Code | 91304 | Garage | 3 |
| County | Los Angeles | Year Built | 1973 |
| Bed / Bath | 4 / 3.5 | Parking | 3 |
| Built In | 1973 | Status | Closed |
| Sold Date | 2023-05-11 |
INTERIOR FEATURES
| Has Laundry | Yes |
| Laundry Information | In Garage, Washer Hookup |
| Has Fireplace | Yes |
| Fireplace Information | Family Room, Living Room, Master Bedroom, Fire Pit, Raised Hearth |
| Has Appliances | Yes |
| Kitchen Appliances | Dishwasher, Gas Range, Refrigerator, Water Heater |
| Kitchen Information | Tile Counters |
| Kitchen Area | Area, Breakfast Counter / Bar, Breakfast Nook, In Kitchen |
| Has Heating | Yes |
| Heating Information | Central |
| Room Information | Center Hall, Family Room, Jack & Jill, Kitchen, Living Room, Master Bathroom, Master Bedroom, Master Suite, Walk-In Closet |
| Has Cooling | Yes |
| Cooling Information | Central Air |
| Flooring Information | Carpet, Tile, Wood |
| InteriorFeatures Information | Beamed Ceilings, Built-in Features, Cathedral Ceiling(s), Ceiling Fan(s), Corian Counters, Crown Molding, High Ceilings, Recessed Lighting, Stair Climber, Tile Counters, Track Lighting, Wainscoting, Wet Bar |
| DoorFeatures | French Doors, Mirror Closet Door(s) |
| Has Spa | Yes |
| SpaDescription | Private, In Ground |
| WindowFeatures | Stained Glass |
| Bathroom Information | Bathtub, Shower, Shower in Tub, Corian Counters, Double Sinks In Master Bath, Privacy toilet door, Soaking Tub, Tile Counters |
| Main Level Bedrooms | 3 |
| Main Level Bathrooms | 2 |
EXTERIOR FEATURES
| ExteriorFeatures | Barbecue Private, Rain Gutters |
| FoundationDetails | Slab |
| Roof | Composition |
| Has Pool | Yes |
| Pool | Private, Diving Board, In Ground |
| Has Patio | Yes |
| Patio | Brick, Concrete, Covered, Patio, Patio Open, Front Porch, Wrap Around |
| Has Fence | Yes |
| Fencing | Block, Wood, Wrought Iron |
WALKSCORE
MAP
MORTGAGE CALCULATOR
- Principal & Interest:
- Property Tax: $1,061
- Home Insurance:$119
- HOA Fees:$0
- Mortgage Insurance:
PRICE HISTORY
| Date | Event | Price |
| 05/11/2023 | Sold | $1,147,050 |
| 03/31/2023 | Pending | $995,000 |
| 03/17/2023 | Listed | $995,000 |

Topfind Realty
REALTOR®
(844)-333-8033
Questions? Contact today.
Interested in buying or selling a home similar to 22549 Malden Street?
West Hills Similar Properties
Listing provided courtesy of Stephanie Vitacco, Equity Union. Based on information from California Regional Multiple Listing Service, Inc. as of #Date#. This information is for your personal, non-commercial use and may not be used for any purpose other than to identify prospective properties you may be interested in purchasing. Display of MLS data is usually deemed reliable but is NOT guaranteed accurate by the MLS. Buyers are responsible for verifying the accuracy of all information and should investigate the data themselves or retain appropriate professionals. Information from sources other than the Listing Agent may have been included in the MLS data. Unless otherwise specified in writing, Broker/Agent has not and will not verify any information obtained from other sources. The Broker/Agent providing the information contained herein may or may not have been the Listing and/or Selling Agent.
