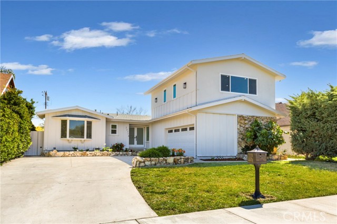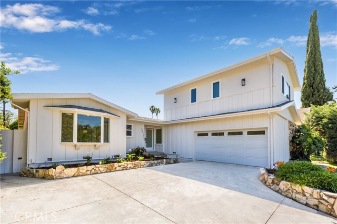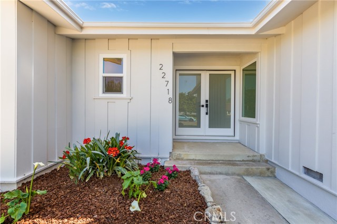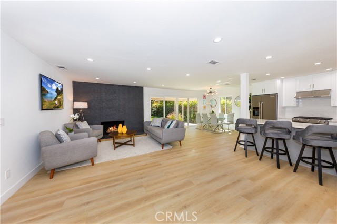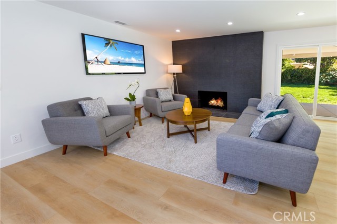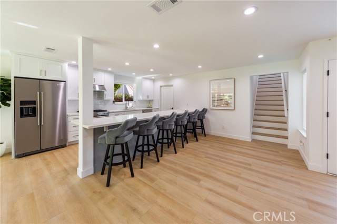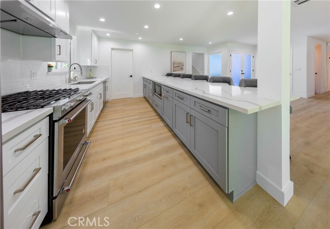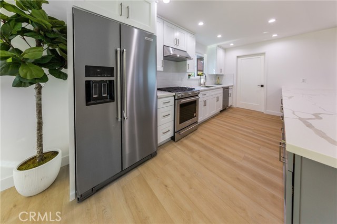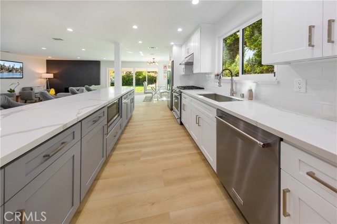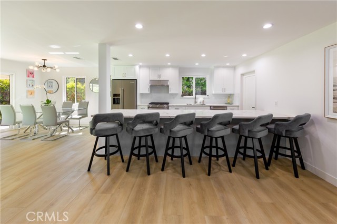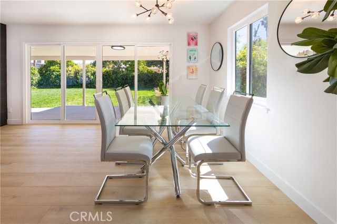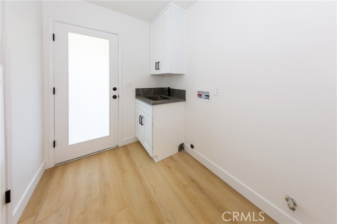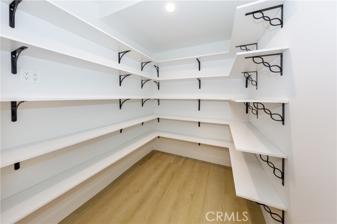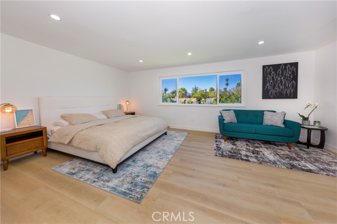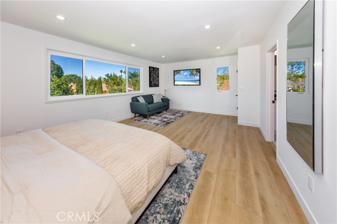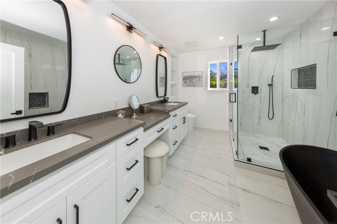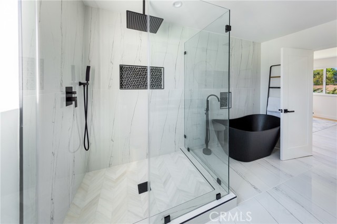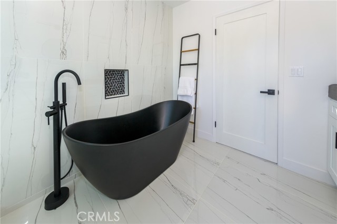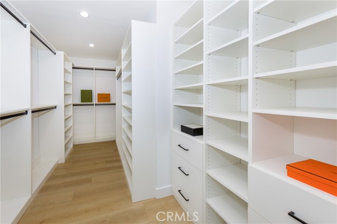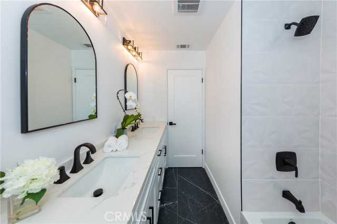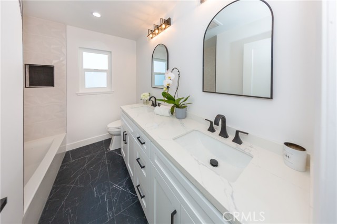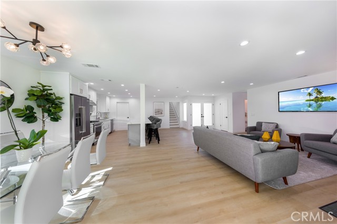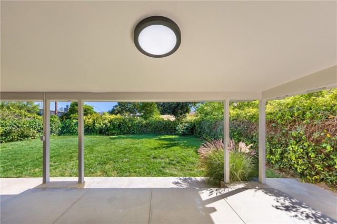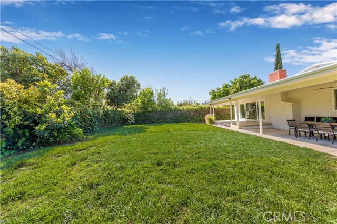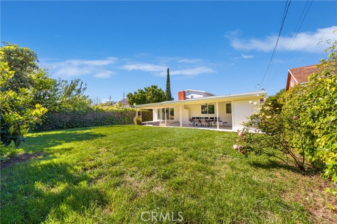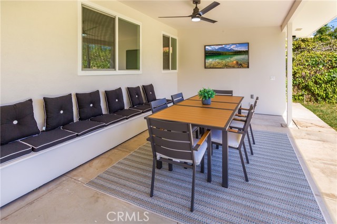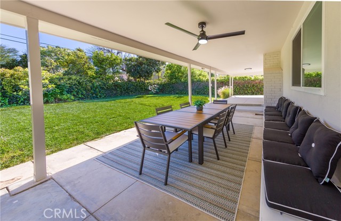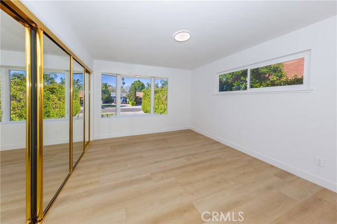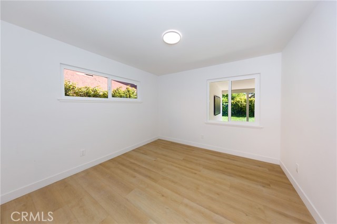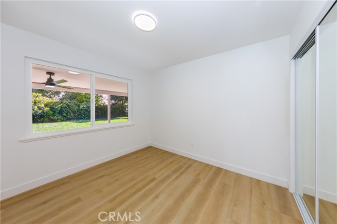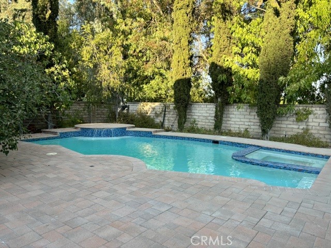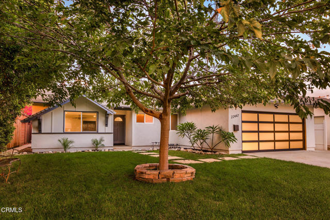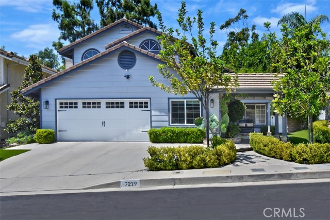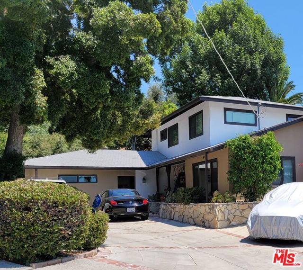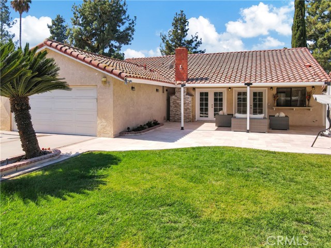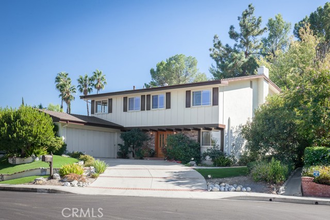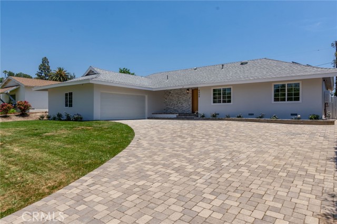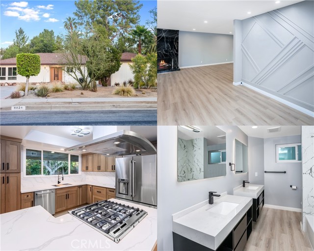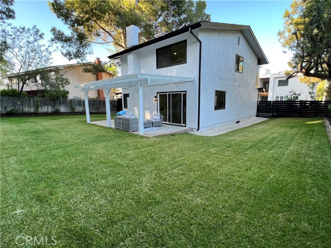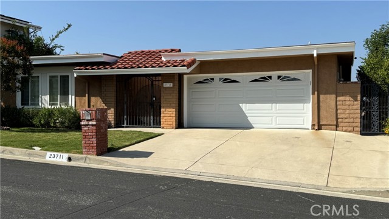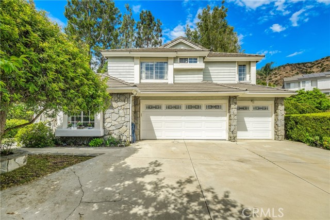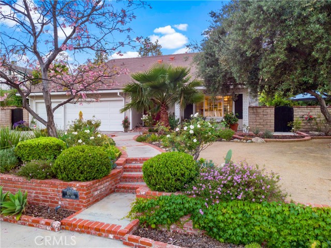22718 Haynes Street
West Hills, CA 91307
Sold
22718 Haynes Street
West Hills, CA 91307
Sold
Modern Farmhouse Masterpiece in prime location !Smoked glass double door entry,new flooring,over sized designer tile fireplace,open concept floor plan ,Kitchen with 12 foot island,shaker cabinets ,brand new high end Kitchenaid Appliances,stunning quartz Counter tops .Private laundry room with smoked glass door, sink and cabinets.Huge walk-in pantry off kitchen .Kitchen opens up to dining area and living room .Four panel glass sliding doors lead to huge private backyard and covered patio.Outdoor entertaining area with lighting,ceiling fan,and built in seating area.Primary bedroom is private and feels like a luxury resort suit.Primary features casement windows,amazing views of mountains and palm trees ,very large room with seating area.Primary bathroom has triple vanity area with double sinks and built in seating vanity.Walk in shower with rainfall shower head,soaking tub.Over sized Walk in closet with custom organizers.Additional three bedrooms with built in features.Additional bathroom with with gorgeous tile work bath tub,shower,double sink vanity.Property features a finished garage with high ceilings .This home is situated on a quiet cul-de-sack.Home is in close proximity to shops,markets,and restaurants.Property shows like new construction ,to many upgrades and features to mention,attention to detail,a perfect 10!!Bring your pickiest buyer.
PROPERTY INFORMATION
| MLS # | SR24062151 | Lot Size | 7,922 Sq. Ft. |
| HOA Fees | $0/Monthly | Property Type | Single Family Residence |
| Price | $ 1,275,000
Price Per SqFt: $ 635 |
DOM | 518 Days |
| Address | 22718 Haynes Street | Type | Residential |
| City | West Hills | Sq.Ft. | 2,009 Sq. Ft. |
| Postal Code | 91307 | Garage | 2 |
| County | Los Angeles | Year Built | 1957 |
| Bed / Bath | 4 / 2 | Parking | 2 |
| Built In | 1957 | Status | Closed |
| Sold Date | 2024-06-18 |
INTERIOR FEATURES
| Has Laundry | Yes |
| Laundry Information | Gas Dryer Hookup, Individual Room, Inside, Washer Hookup |
| Has Fireplace | Yes |
| Fireplace Information | Living Room, Gas |
| Has Appliances | Yes |
| Kitchen Appliances | Dishwasher, Free-Standing Range, Microwave, Refrigerator, Vented Exhaust Fan, Water Heater, Water Line to Refrigerator |
| Kitchen Information | Built-in Trash/Recycling, Kitchen Island, Kitchen Open to Family Room, Pots & Pan Drawers, Quartz Counters, Remodeled Kitchen, Walk-In Pantry |
| Has Heating | Yes |
| Heating Information | Central |
| Room Information | Family Room, Kitchen, Laundry, Living Room, Main Floor Bedroom, Primary Suite, Multi-Level Bedroom, Walk-In Closet, Walk-In Pantry |
| Has Cooling | Yes |
| Cooling Information | Central Air, Dual |
| InteriorFeatures Information | Balcony, Built-in Features, Ceiling Fan(s), Living Room Balcony, Open Floorplan, Pantry, Quartz Counters, Recessed Lighting, Storage |
| DoorFeatures | Double Door Entry, Mirror Closet Door(s) |
| EntryLocation | front door |
| Entry Level | 1 |
| Has Spa | No |
| SpaDescription | None |
| WindowFeatures | Casement Windows |
| SecuritySafety | Carbon Monoxide Detector(s), Security Lights, Smoke Detector(s) |
| Bathroom Information | Bathtub, Shower, Shower in Tub, Double sinks in bath(s), Double Sinks in Primary Bath, Exhaust fan(s), Linen Closet/Storage, Quartz Counters, Remodeled, Separate tub and shower, Soaking Tub, Upgraded, Vanity area, Walk-in shower |
| Main Level Bedrooms | 3 |
| Main Level Bathrooms | 1 |
EXTERIOR FEATURES
| ExteriorFeatures | Rain Gutters |
| FoundationDetails | Raised |
| Roof | Composition |
| Has Pool | No |
| Pool | None |
| Has Patio | Yes |
| Patio | Covered, Patio, Rear Porch |
| Has Fence | Yes |
| Fencing | Excellent Condition |
WALKSCORE
MAP
MORTGAGE CALCULATOR
- Principal & Interest:
- Property Tax: $1,360
- Home Insurance:$119
- HOA Fees:$0
- Mortgage Insurance:
PRICE HISTORY
| Date | Event | Price |
| 06/04/2024 | Pending | $1,275,000 |
| 05/28/2024 | Active Under Contract | $1,275,000 |
| 05/13/2024 | Relisted | $1,275,000 |
| 05/04/2024 | Active Under Contract | $1,275,000 |
| 05/02/2024 | Relisted | $1,275,000 |
| 04/10/2024 | Listed | $1,275,000 |

Topfind Realty
REALTOR®
(844)-333-8033
Questions? Contact today.
Interested in buying or selling a home similar to 22718 Haynes Street?
West Hills Similar Properties
Listing provided courtesy of Kim Zone, Beverly and Company. Based on information from California Regional Multiple Listing Service, Inc. as of #Date#. This information is for your personal, non-commercial use and may not be used for any purpose other than to identify prospective properties you may be interested in purchasing. Display of MLS data is usually deemed reliable but is NOT guaranteed accurate by the MLS. Buyers are responsible for verifying the accuracy of all information and should investigate the data themselves or retain appropriate professionals. Information from sources other than the Listing Agent may have been included in the MLS data. Unless otherwise specified in writing, Broker/Agent has not and will not verify any information obtained from other sources. The Broker/Agent providing the information contained herein may or may not have been the Listing and/or Selling Agent.
