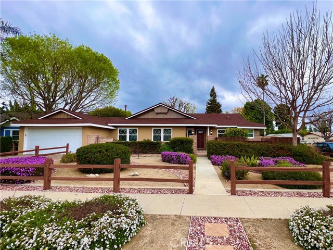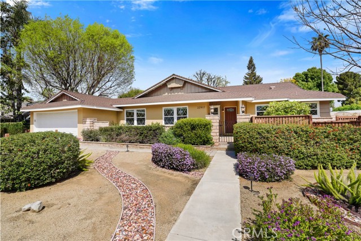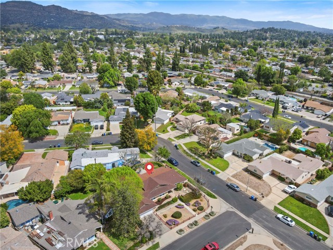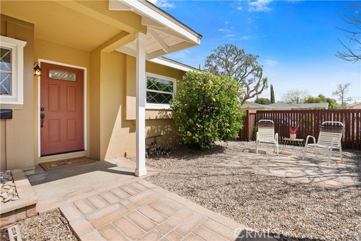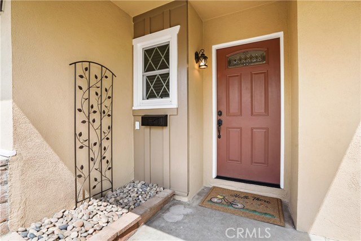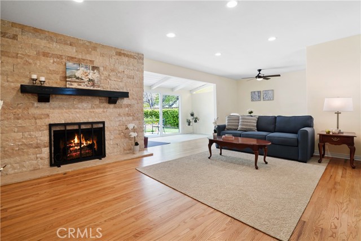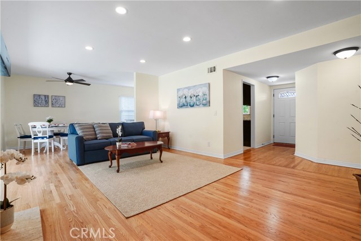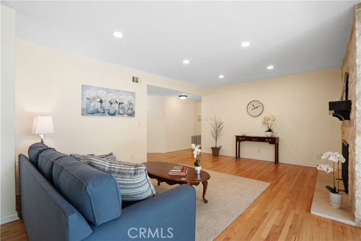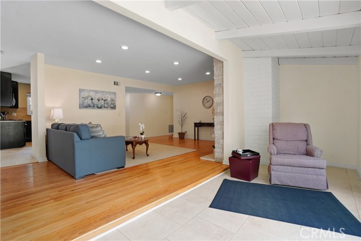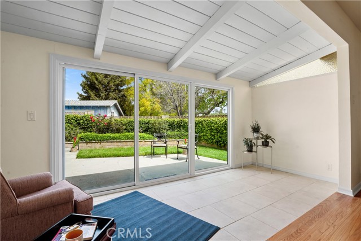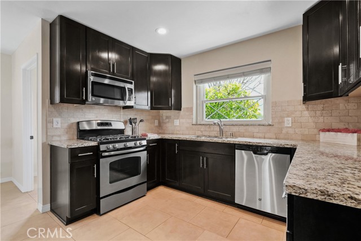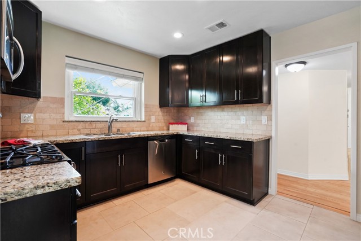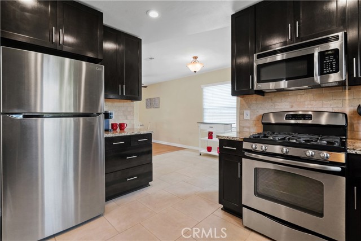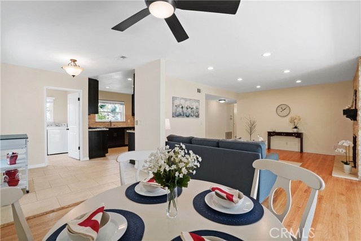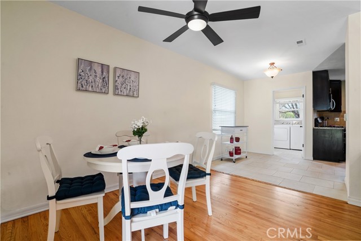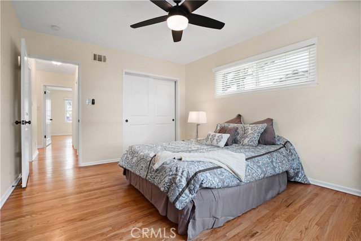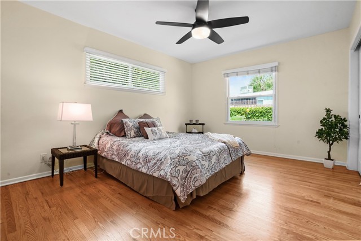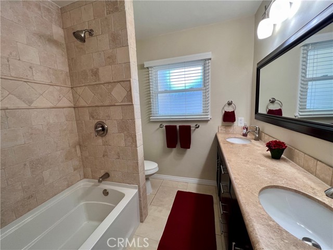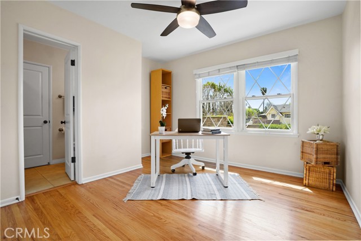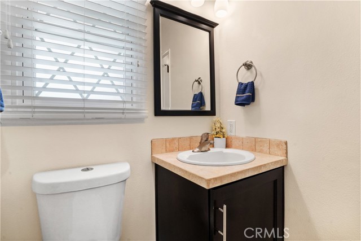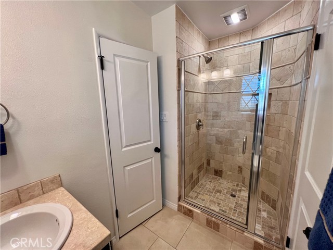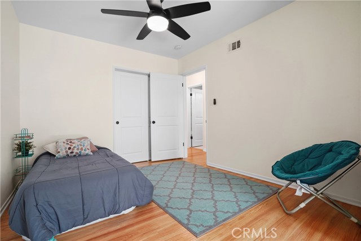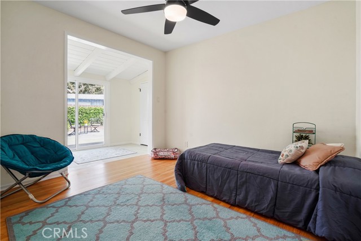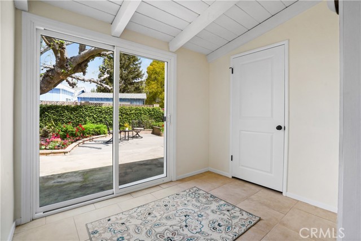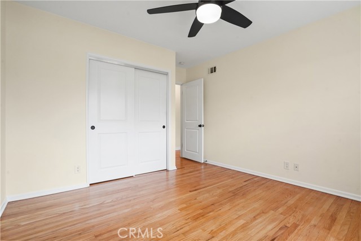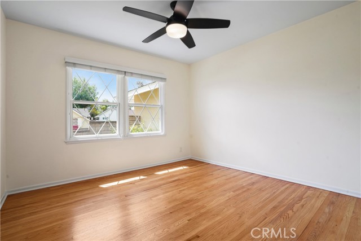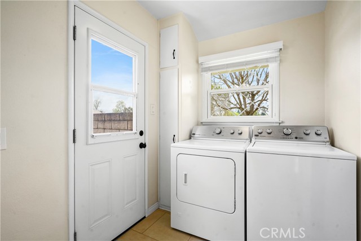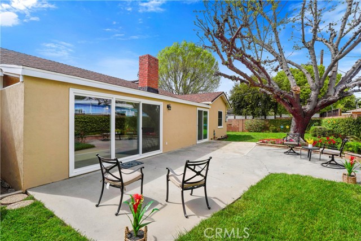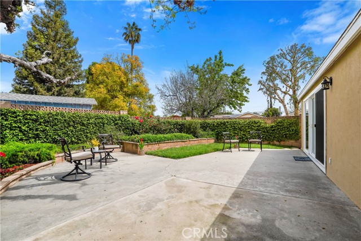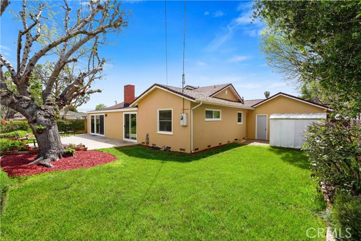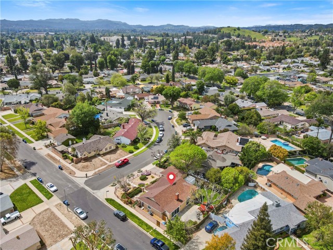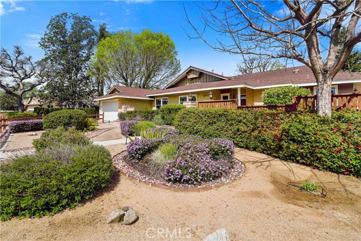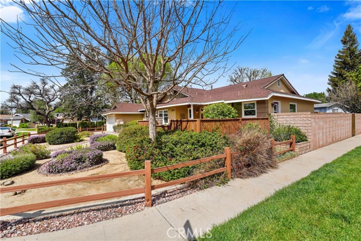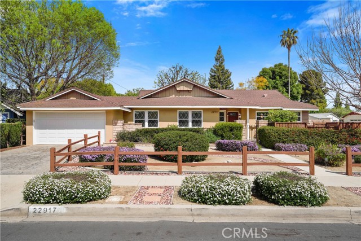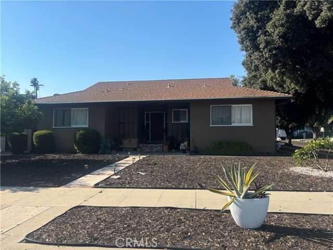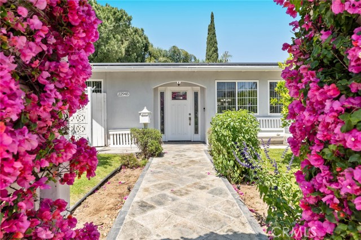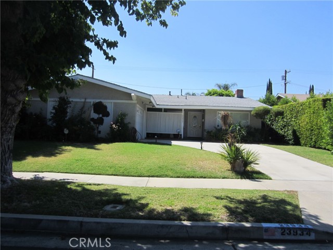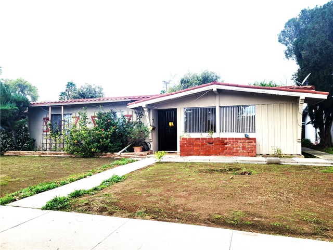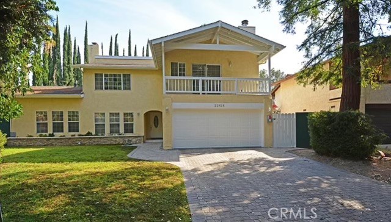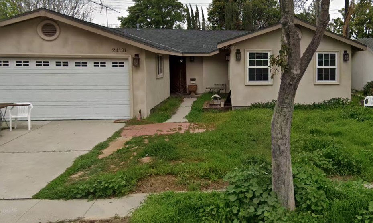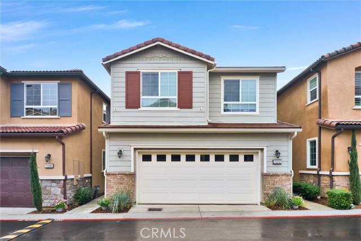22917 Keswick Street
West Hills, CA 91304
Sold
Located in a quiet and lovely pocket of West Hills, on a cul-de-sac, this immaculate 1-story gem boasts over 1800 sqft. of comfortable living space, offering 4 generously sized bedrooms and 2 updated bathrooms. Nestled on a desirable corner lot, this meticulous property offers privacy on two sides, allowing you to enjoy peaceful moments in your own oasis. The entire house has been freshly painted inside and out. Step inside and be greeted by gleaming hardwood floors that flow throughout the home, creating an elegant and timeless aesthetic. Newly installed recessed lighting and ceiling fans add a touch of modern sophistication. The large updated kitchen is a chef's delight, featuring granite countertops, ample counter space, and plenty of cabinets for storage. A bright sunroom, off the living room, offers a cozy spot to enjoy the backyard view and soak in the natural sunlight. Generously sized closets and ample storage areas throughout, provide comfort and organization. The spacious front and backyard are beautifully landscaped, offering a stunning curb appeal and a picturesque retreat for outdoor gatherings. Conveniently located, with shopping centers, restaurants, and entertainment options just a stone's throw away. Newer windows, water heater, copper plumbing, 22917 Keswick is a very well maintained house is a move-in ready home that truly has it all!
PROPERTY INFORMATION
| MLS # | SR23060688 | Lot Size | 7,907 Sq. Ft. |
| HOA Fees | $0/Monthly | Property Type | Single Family Residence |
| Price | $ 899,000
Price Per SqFt: $ 496 |
DOM | 873 Days |
| Address | 22917 Keswick Street | Type | Residential |
| City | West Hills | Sq.Ft. | 1,811 Sq. Ft. |
| Postal Code | 91304 | Garage | 2 |
| County | Los Angeles | Year Built | 1957 |
| Bed / Bath | 4 / 1 | Parking | 2 |
| Built In | 1957 | Status | Closed |
| Sold Date | 2023-05-16 |
INTERIOR FEATURES
| Has Laundry | Yes |
| Laundry Information | Dryer Included, Individual Room, Inside, Washer Included |
| Has Fireplace | Yes |
| Fireplace Information | Living Room |
| Has Appliances | Yes |
| Kitchen Appliances | Dishwasher, Gas Range, Microwave, Refrigerator |
| Kitchen Information | Granite Counters, Remodeled Kitchen |
| Kitchen Area | Breakfast Nook, Dining Room |
| Has Heating | Yes |
| Heating Information | Central |
| Room Information | Laundry, Sun |
| Has Cooling | Yes |
| Cooling Information | Central Air |
| Flooring Information | Wood |
| InteriorFeatures Information | Ceiling Fan(s), Granite Counters, Recessed Lighting |
| EntryLocation | Street |
| Entry Level | 1 |
| Has Spa | No |
| SpaDescription | None |
| Bathroom Information | Shower, Shower in Tub, Double Sinks In Master Bath |
| Main Level Bedrooms | 4 |
| Main Level Bathrooms | 2 |
EXTERIOR FEATURES
| Roof | Composition |
| Has Pool | No |
| Pool | None |
| Has Patio | Yes |
| Patio | None |
WALKSCORE
MAP
MORTGAGE CALCULATOR
- Principal & Interest:
- Property Tax: $959
- Home Insurance:$119
- HOA Fees:$0
- Mortgage Insurance:
PRICE HISTORY
| Date | Event | Price |
| 04/26/2023 | Pending | $899,000 |
| 04/14/2023 | Listed | $899,000 |

Topfind Realty
REALTOR®
(844)-333-8033
Questions? Contact today.
Interested in buying or selling a home similar to 22917 Keswick Street?
West Hills Similar Properties
Listing provided courtesy of Niloufar Goodarzy, Icon Realty Group, Inc.. Based on information from California Regional Multiple Listing Service, Inc. as of #Date#. This information is for your personal, non-commercial use and may not be used for any purpose other than to identify prospective properties you may be interested in purchasing. Display of MLS data is usually deemed reliable but is NOT guaranteed accurate by the MLS. Buyers are responsible for verifying the accuracy of all information and should investigate the data themselves or retain appropriate professionals. Information from sources other than the Listing Agent may have been included in the MLS data. Unless otherwise specified in writing, Broker/Agent has not and will not verify any information obtained from other sources. The Broker/Agent providing the information contained herein may or may not have been the Listing and/or Selling Agent.
