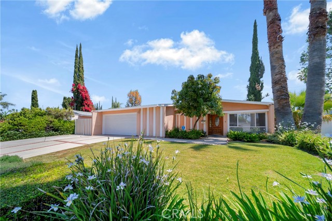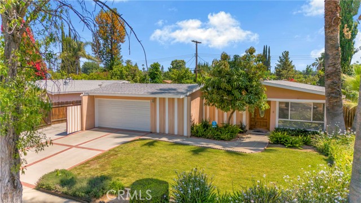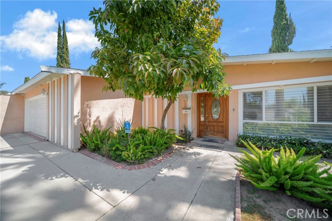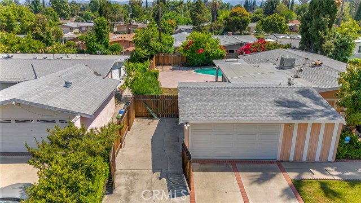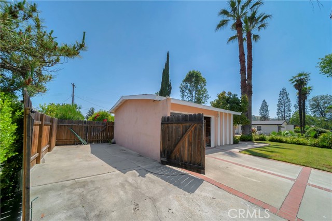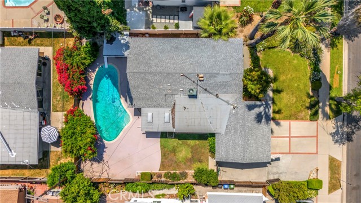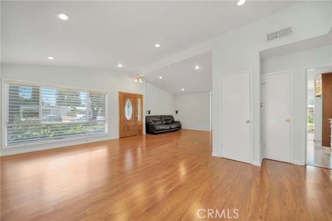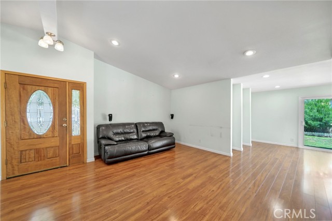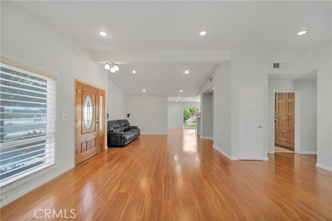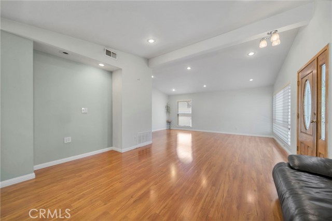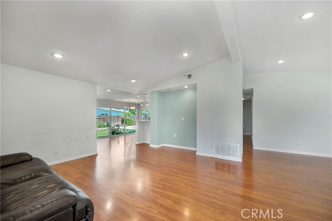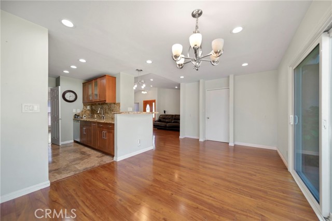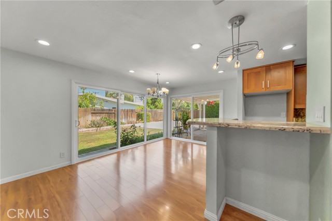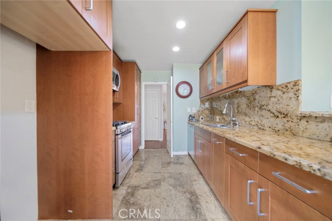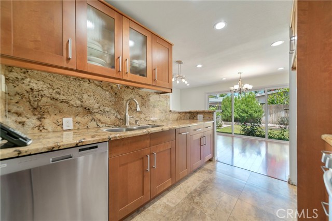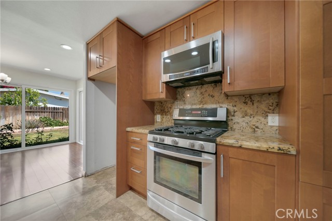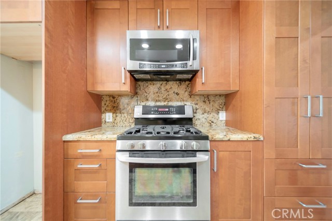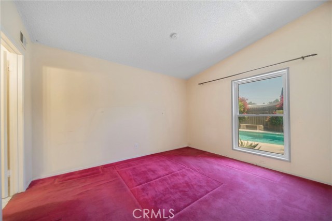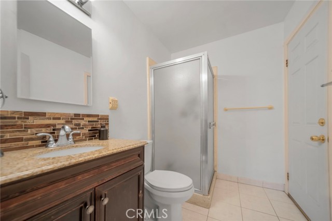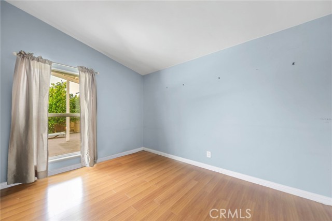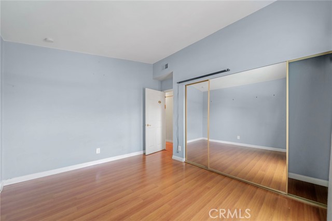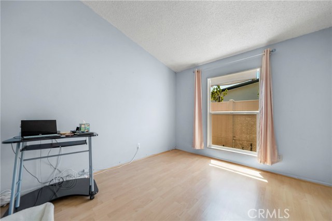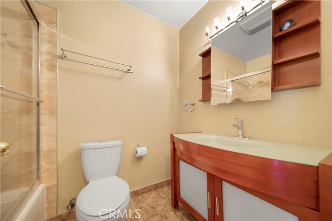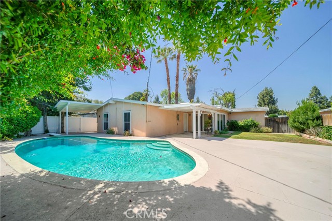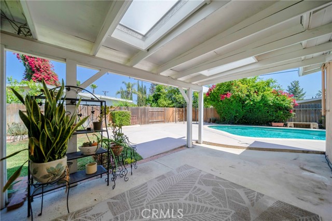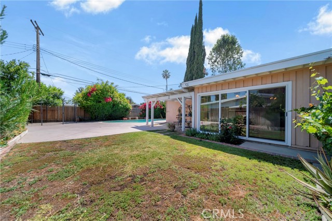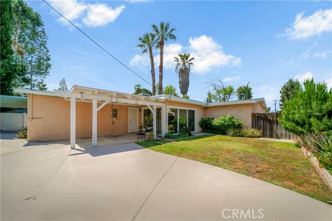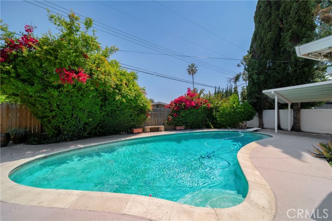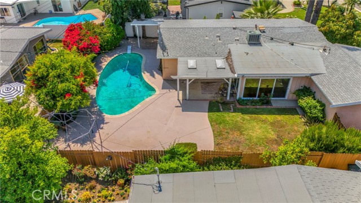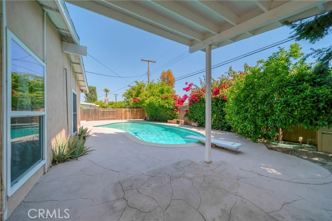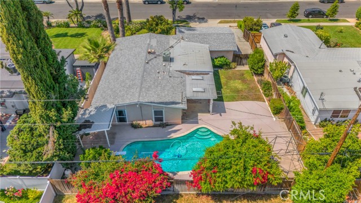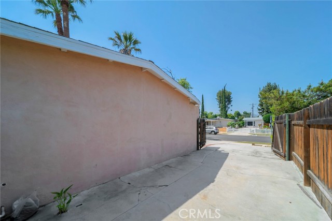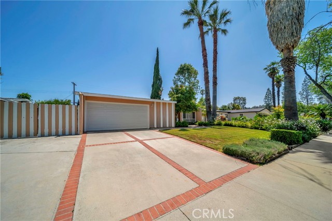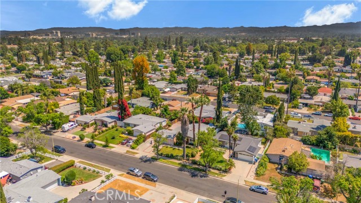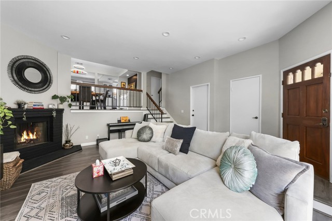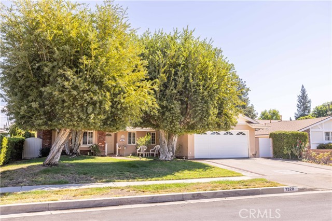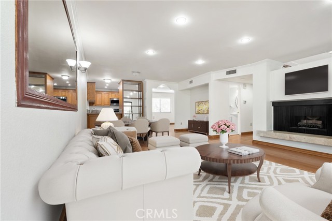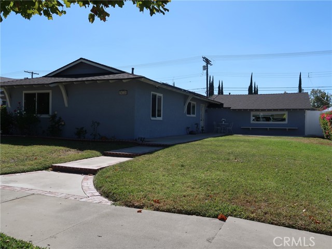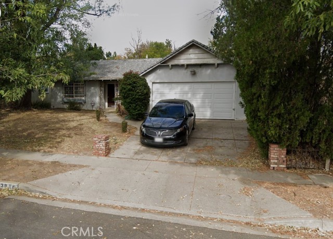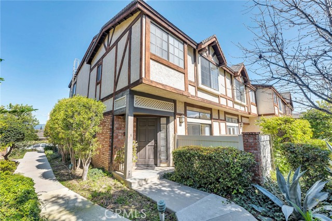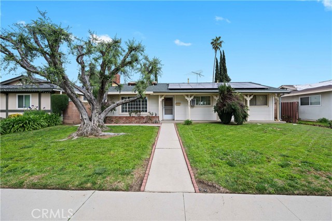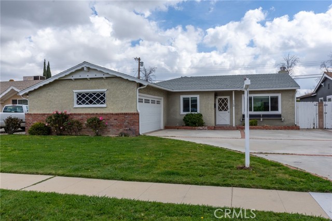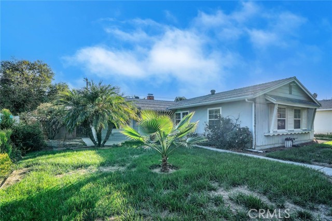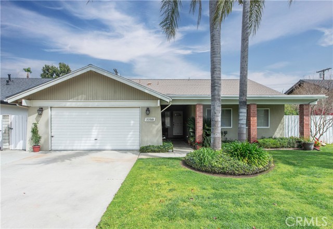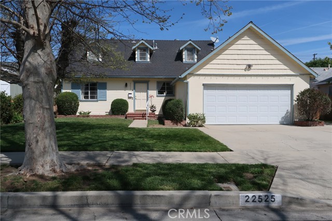22934 Valerio Street
West Hills, CA 91307
Sold
Welcome to 22934 Valerio Street! This home was built to exemplify Countryside & Modern architecture, a distinctive feature in its time and limited to this West Hills pocket bound by Fallbrook Ave. to Royer Ave. and Sherman Way to Valerio Street. Upon approach, you are instantly greeted by blooming flowers and lush greenery, as well as the brick ribbon driveway featuring RV parking, side yard entry and the potential for extension. Inside, the home boasts vaulted ceilings, recessed lighting, laminate floors, and oversized windows enhancing the spacious and airy feel. The renovated kitchen is well-appointed with granite counters, bar top, and ample storage. This space flows naturally into the dining room where walls of sliding doors look out to the backyard grass and covered patio with skylights. The master bedroom, located at the rear of the house, features an en-suite bathroom for added privacy and convenience, along with access to the backyard. The backyard is a true oasis, featuring a refreshing pool ideal for cooling off on hot days. There are multiple spaces for entertaining, BBQs, and gatherings, making it perfect for outdoor living. The oversized garage provides ample space for a workshop, man cave, gym, future enclosure and or whatever your imagination commands. This one won't last long, so make your move!
PROPERTY INFORMATION
| MLS # | SR24114358 | Lot Size | 7,506 Sq. Ft. |
| HOA Fees | $0/Monthly | Property Type | Single Family Residence |
| Price | $ 874,000
Price Per SqFt: $ 610 |
DOM | 435 Days |
| Address | 22934 Valerio Street | Type | Residential |
| City | West Hills | Sq.Ft. | 1,433 Sq. Ft. |
| Postal Code | 91307 | Garage | 2 |
| County | Los Angeles | Year Built | 1960 |
| Bed / Bath | 3 / 2 | Parking | 2 |
| Built In | 1960 | Status | Closed |
| Sold Date | 2024-07-19 |
INTERIOR FEATURES
| Has Laundry | Yes |
| Laundry Information | In Garage, Washer Hookup |
| Has Fireplace | No |
| Fireplace Information | None |
| Has Appliances | Yes |
| Kitchen Appliances | Gas Water Heater |
| Kitchen Area | Dining Room |
| Has Heating | Yes |
| Heating Information | Central |
| Room Information | Kitchen, Living Room |
| Has Cooling | Yes |
| Cooling Information | Central Air |
| InteriorFeatures Information | Granite Counters, High Ceilings, Recessed Lighting |
| DoorFeatures | Sliding Doors |
| EntryLocation | Front Door |
| Entry Level | 1 |
| Has Spa | No |
| SpaDescription | None |
| SecuritySafety | Carbon Monoxide Detector(s), Smoke Detector(s) |
| Main Level Bedrooms | 3 |
| Main Level Bathrooms | 2 |
EXTERIOR FEATURES
| FoundationDetails | Slab |
| Roof | Composition, Shingle |
| Has Pool | Yes |
| Pool | Private, In Ground |
| Has Patio | Yes |
| Patio | Covered, Patio, Slab |
| Has Fence | Yes |
| Fencing | Wood |
| Has Sprinklers | Yes |
WALKSCORE
MAP
MORTGAGE CALCULATOR
- Principal & Interest:
- Property Tax: $932
- Home Insurance:$119
- HOA Fees:$0
- Mortgage Insurance:
PRICE HISTORY
| Date | Event | Price |
| 07/19/2024 | Sold | $920,000 |
| 06/12/2024 | Pending | $874,000 |
| 06/06/2024 | Listed | $874,000 |

Topfind Realty
REALTOR®
(844)-333-8033
Questions? Contact today.
Interested in buying or selling a home similar to 22934 Valerio Street?
West Hills Similar Properties
Listing provided courtesy of Brandon Krausen, Allison James Estates & Homes. Based on information from California Regional Multiple Listing Service, Inc. as of #Date#. This information is for your personal, non-commercial use and may not be used for any purpose other than to identify prospective properties you may be interested in purchasing. Display of MLS data is usually deemed reliable but is NOT guaranteed accurate by the MLS. Buyers are responsible for verifying the accuracy of all information and should investigate the data themselves or retain appropriate professionals. Information from sources other than the Listing Agent may have been included in the MLS data. Unless otherwise specified in writing, Broker/Agent has not and will not verify any information obtained from other sources. The Broker/Agent providing the information contained herein may or may not have been the Listing and/or Selling Agent.
