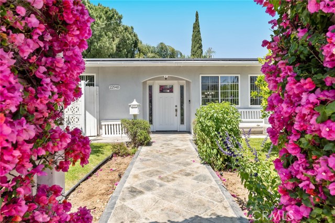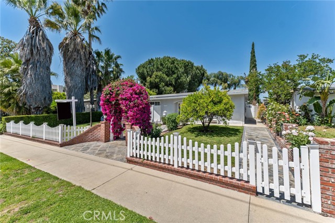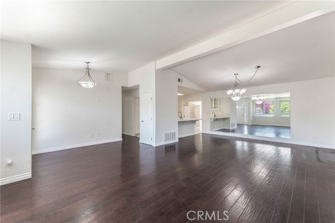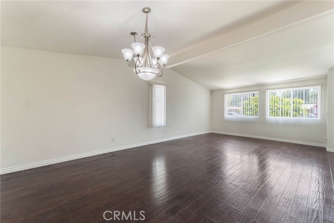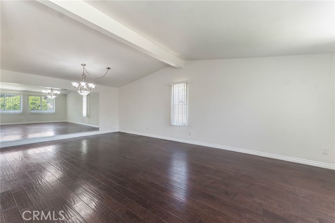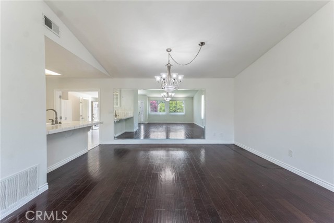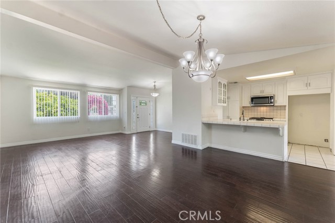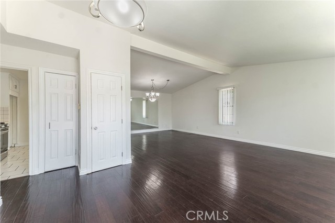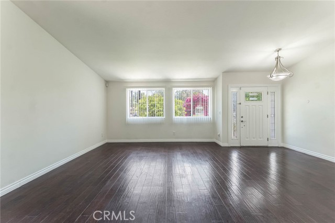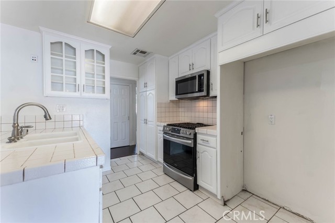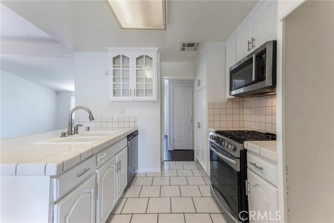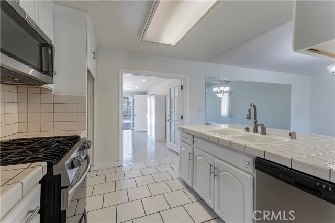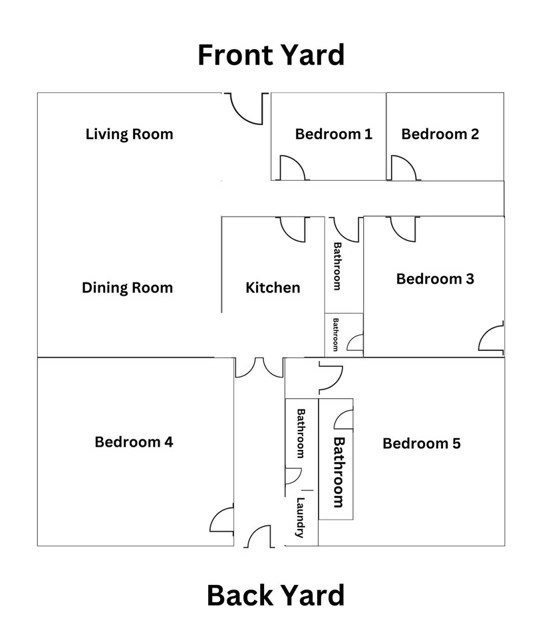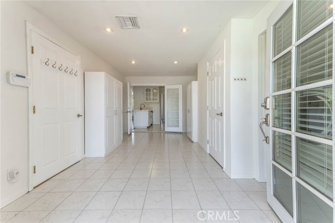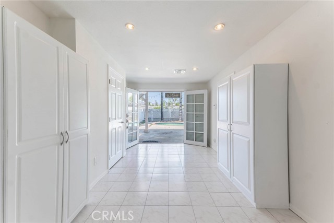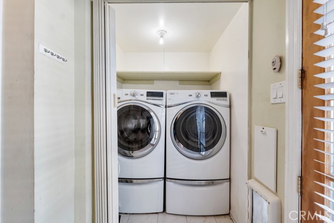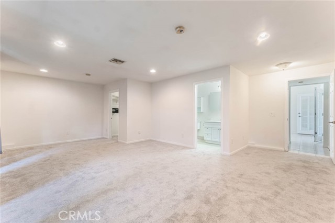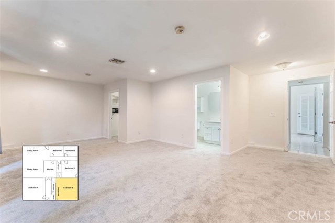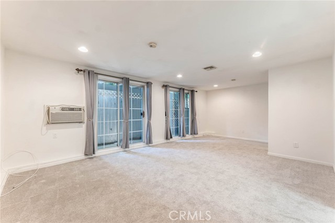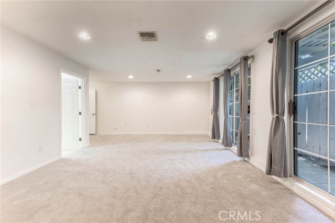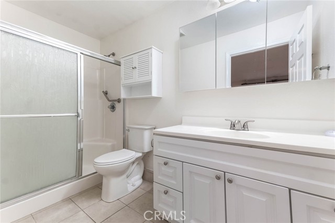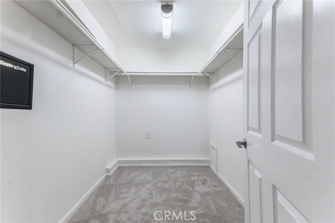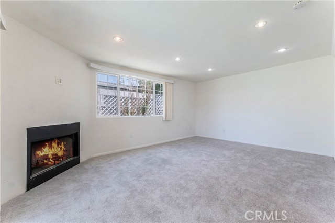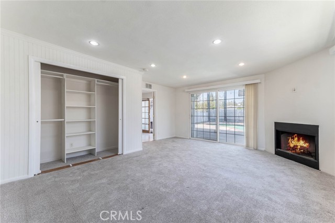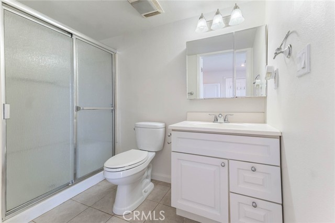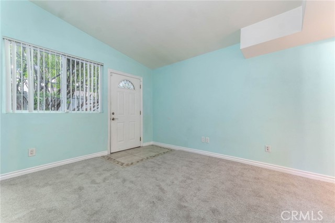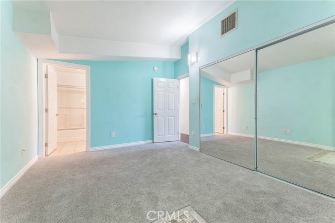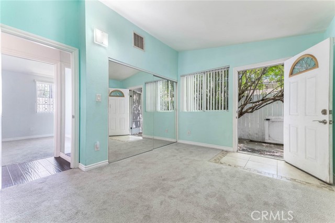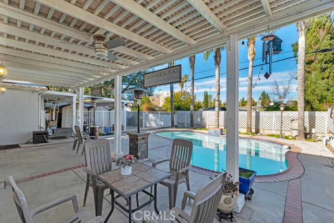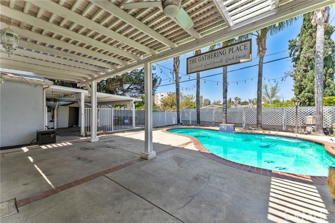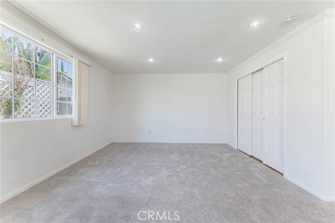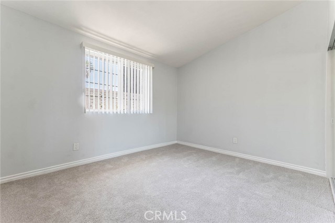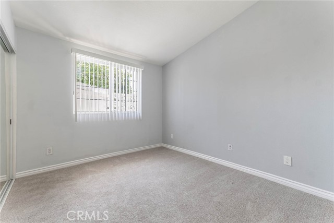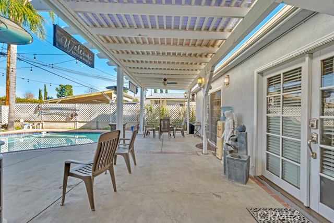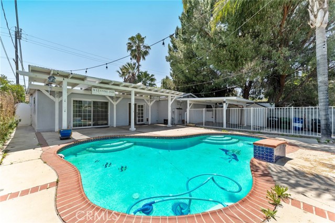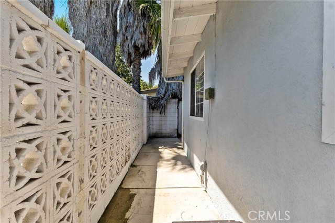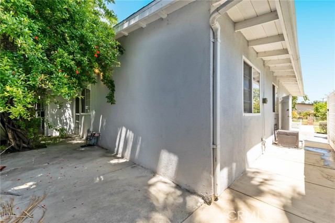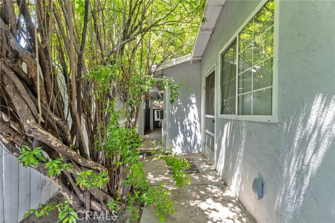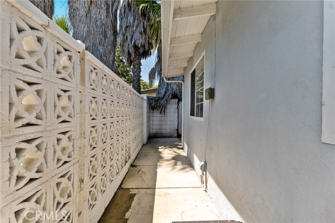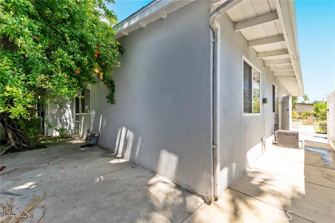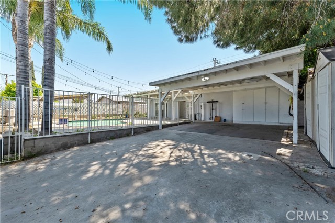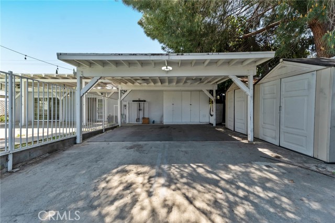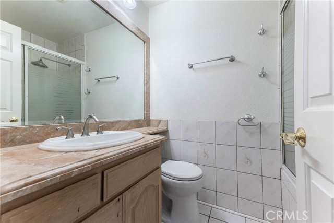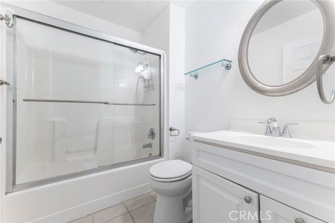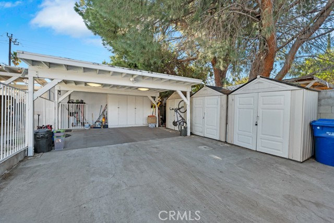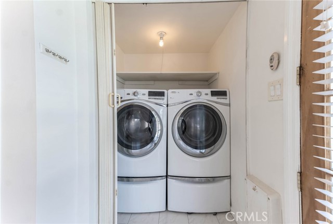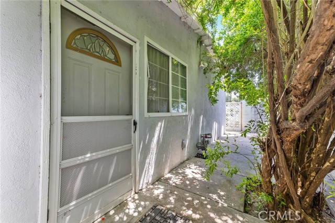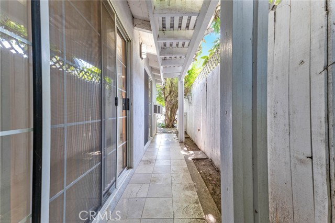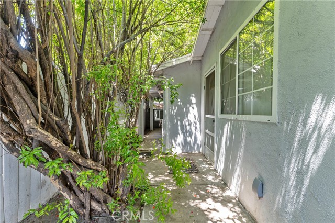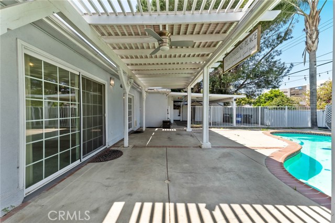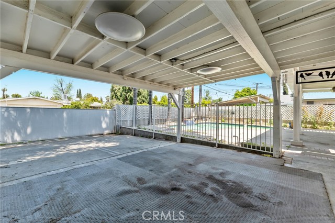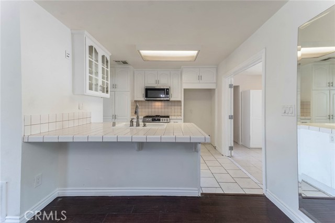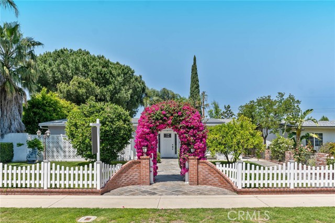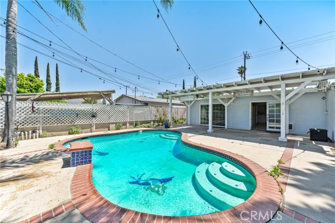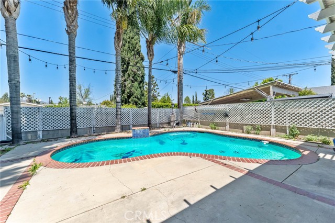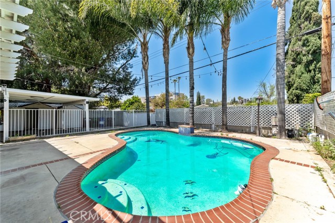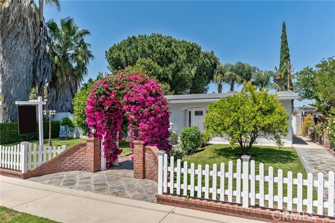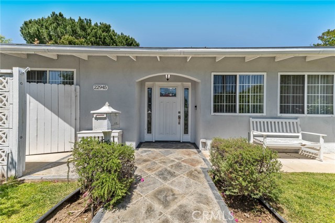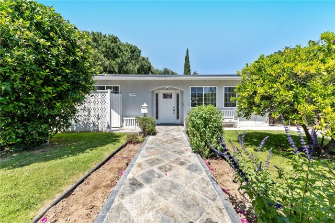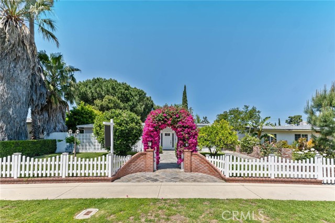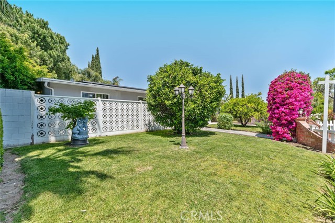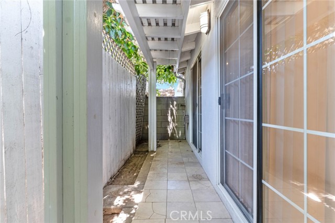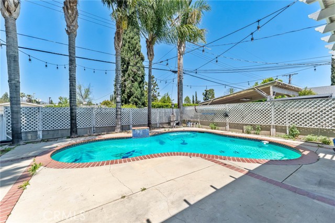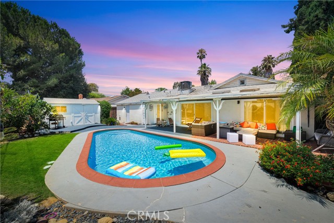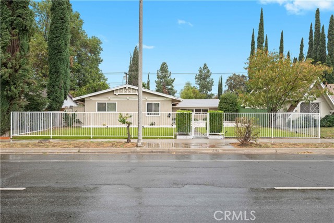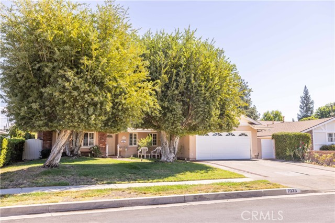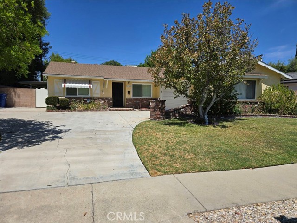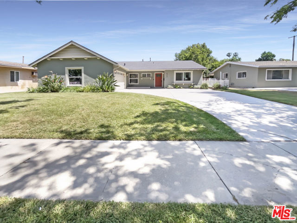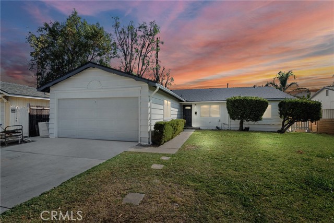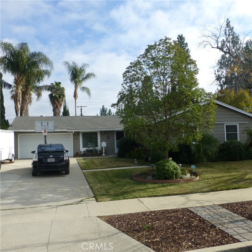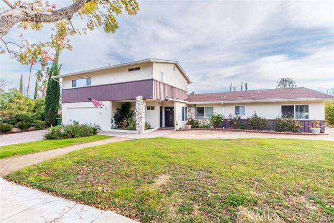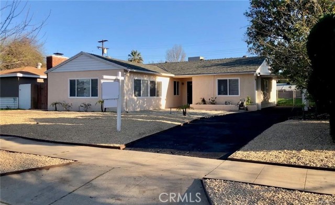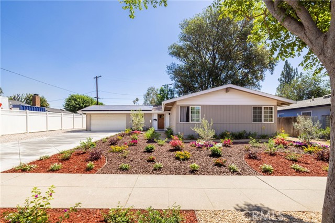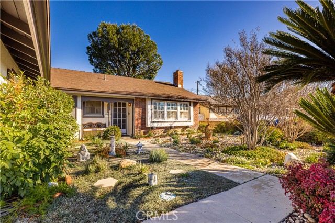22945 Sherman Way
West Hills, CA 91307
Sold
West Hills living at $432.01 per square foot? That's right! Act now on this 5-bed 4-bath home great for family, multi-generational living, rental income and whatever your imagination commands. Upon approach you are instantly impressed! From the white picket fence, its custom brickwork and the grand archway vines, to the spacious front yard with its welcoming walkways, lemon and orange trees. Hosting memorable gatherings is a delight with the open dining space and the kitchen boasting modern appliances, white cabinetry, and a convenient breakfast bar. The backyard showcases a grand covered patio adorned with a ceiling fan, misters, and ambient lighting that extends gracefully over the pool and backyard. If that wasn't enough to impress, then its proximity to Platt Village, Fallbrook Center, West Hills Hospital, Post Office and local shopping & dining sure will. The Spring market is on its way and this rare opportunity won't last. TOUR TODAY!
PROPERTY INFORMATION
| MLS # | SR24003921 | Lot Size | 7,398 Sq. Ft. |
| HOA Fees | $0/Monthly | Property Type | Single Family Residence |
| Price | $ 950,000
Price Per SqFt: $ 432 |
DOM | 556 Days |
| Address | 22945 Sherman Way | Type | Residential |
| City | West Hills | Sq.Ft. | 2,199 Sq. Ft. |
| Postal Code | 91307 | Garage | N/A |
| County | Los Angeles | Year Built | 1960 |
| Bed / Bath | 5 / 4 | Parking | 2 |
| Built In | 1960 | Status | Closed |
| Sold Date | 2024-06-07 |
INTERIOR FEATURES
| Has Laundry | Yes |
| Laundry Information | Gas Dryer Hookup, Inside, Washer Hookup |
| Has Fireplace | No |
| Fireplace Information | None |
| Has Appliances | Yes |
| Kitchen Appliances | Disposal, Gas Oven, Gas Range, Gas Cooktop, Gas Water Heater, Microwave, Tankless Water Heater |
| Kitchen Information | Tile Counters |
| Kitchen Area | Dining Room |
| Has Heating | Yes |
| Heating Information | Central |
| Room Information | All Bedrooms Down, Kitchen, Living Room, Primary Suite, Walk-In Closet |
| Has Cooling | Yes |
| Cooling Information | Central Air |
| Flooring Information | Laminate, Tile |
| InteriorFeatures Information | Open Floorplan, Recessed Lighting, Tile Counters |
| DoorFeatures | French Doors, Sliding Doors |
| EntryLocation | 1 |
| Entry Level | 1 |
| WindowFeatures | Double Pane Windows |
| SecuritySafety | Carbon Monoxide Detector(s), Smoke Detector(s) |
| Bathroom Information | Bathtub, Shower, Shower in Tub, Exhaust fan(s), Jetted Tub |
| Main Level Bedrooms | 5 |
| Main Level Bathrooms | 4 |
EXTERIOR FEATURES
| ExteriorFeatures | Rain Gutters |
| FoundationDetails | Slab |
| Roof | Composition |
| Has Pool | Yes |
| Pool | Private, In Ground |
| Has Patio | Yes |
| Patio | Covered, Slab |
| Has Fence | Yes |
| Fencing | Block, Wood |
| Has Sprinklers | Yes |
WALKSCORE
MAP
MORTGAGE CALCULATOR
- Principal & Interest:
- Property Tax: $1,013
- Home Insurance:$119
- HOA Fees:$0
- Mortgage Insurance:
PRICE HISTORY
| Date | Event | Price |
| 06/07/2024 | Sold | $950,000 |
| 05/08/2024 | Pending | $950,000 |
| 04/15/2024 | Relisted | $950,000 |
| 02/03/2024 | Pending | $950,000 |
| 01/11/2024 | Listed | $950,000 |

Topfind Realty
REALTOR®
(844)-333-8033
Questions? Contact today.
Interested in buying or selling a home similar to 22945 Sherman Way?
West Hills Similar Properties
Listing provided courtesy of Brandon Krausen, Allison James Estates & Homes. Based on information from California Regional Multiple Listing Service, Inc. as of #Date#. This information is for your personal, non-commercial use and may not be used for any purpose other than to identify prospective properties you may be interested in purchasing. Display of MLS data is usually deemed reliable but is NOT guaranteed accurate by the MLS. Buyers are responsible for verifying the accuracy of all information and should investigate the data themselves or retain appropriate professionals. Information from sources other than the Listing Agent may have been included in the MLS data. Unless otherwise specified in writing, Broker/Agent has not and will not verify any information obtained from other sources. The Broker/Agent providing the information contained herein may or may not have been the Listing and/or Selling Agent.
