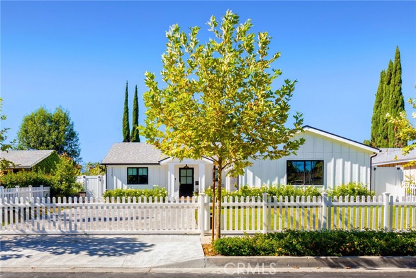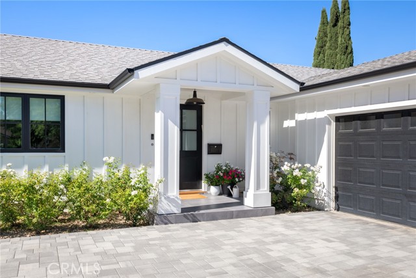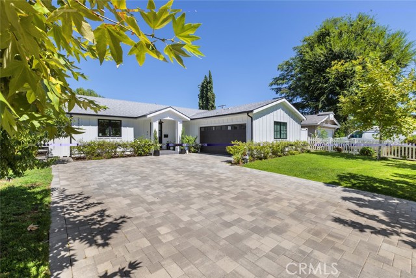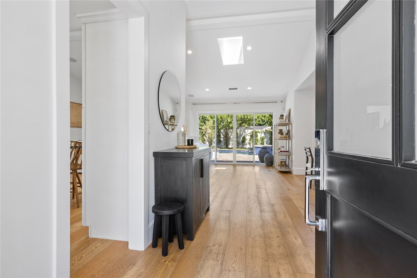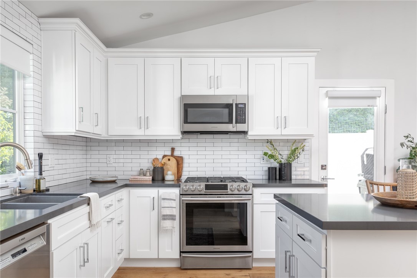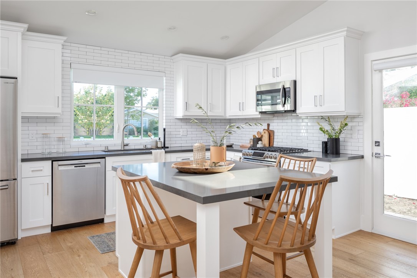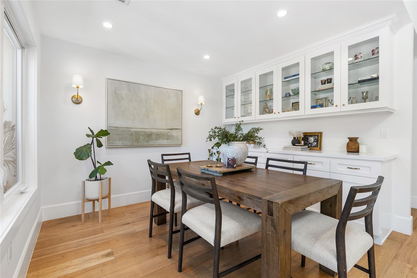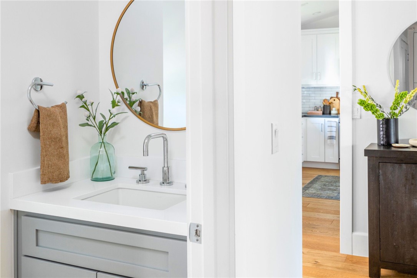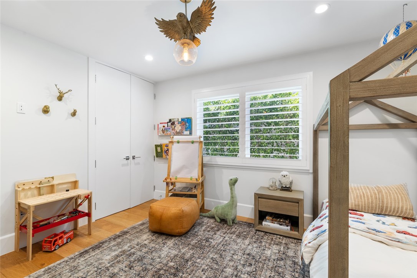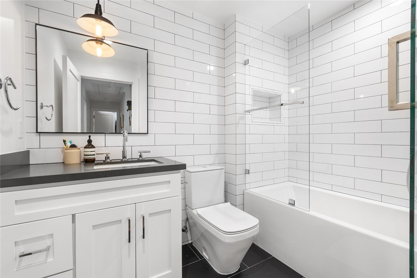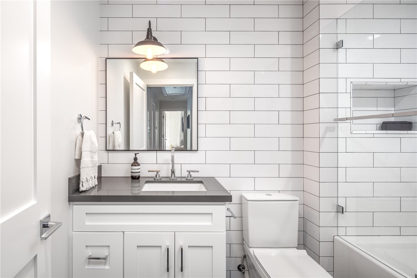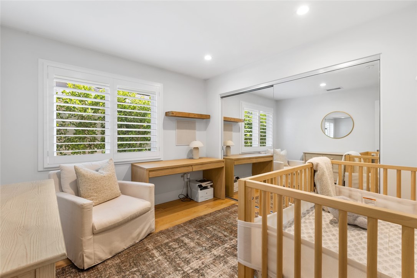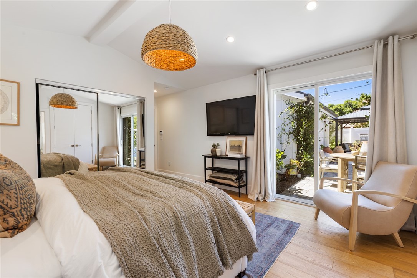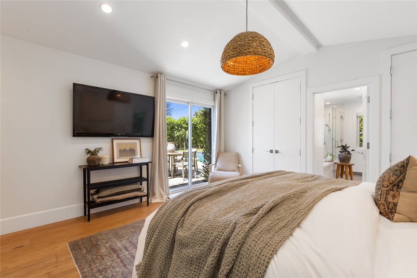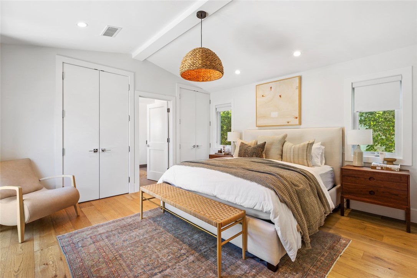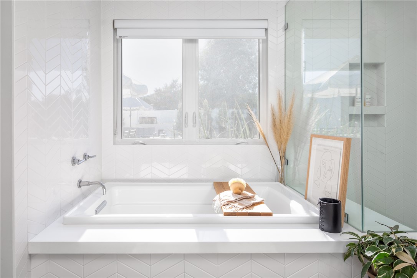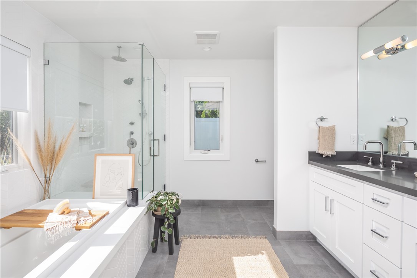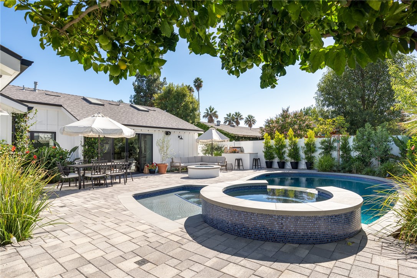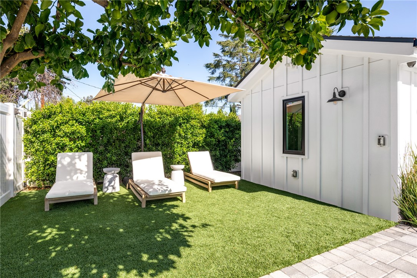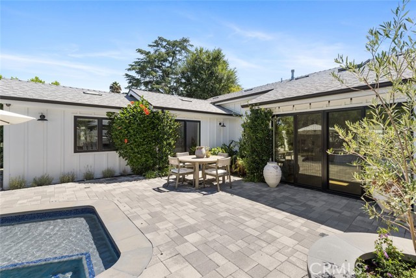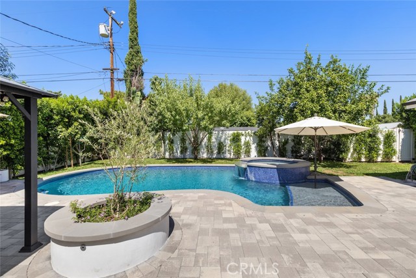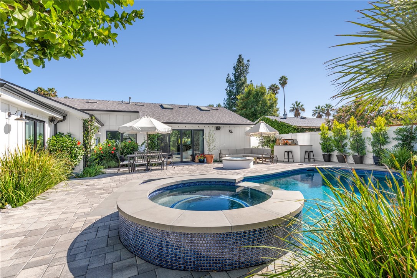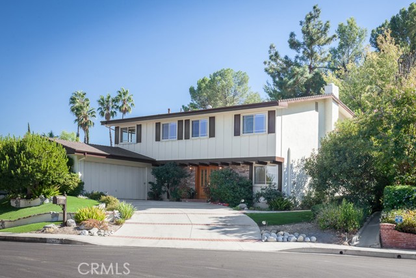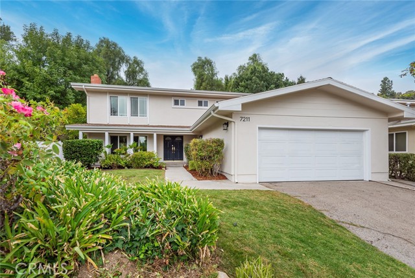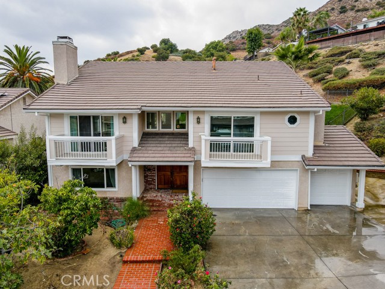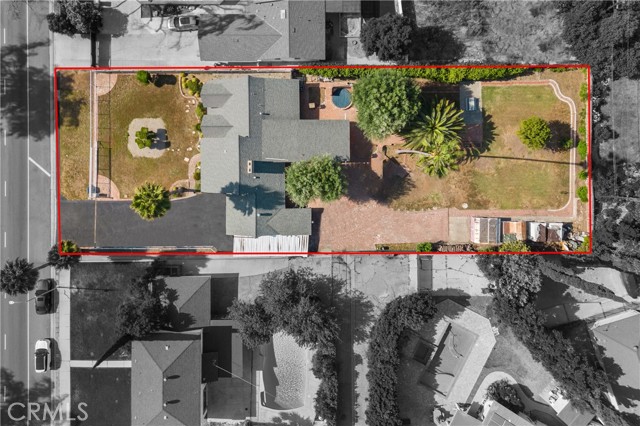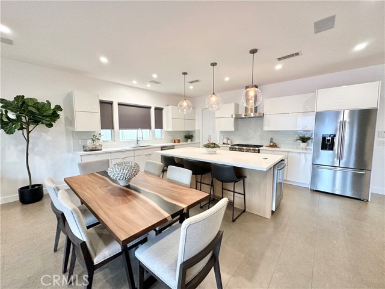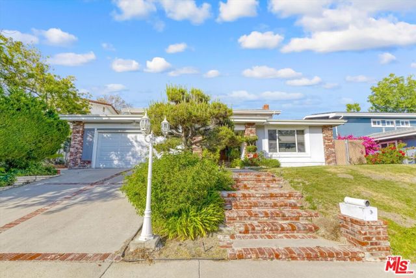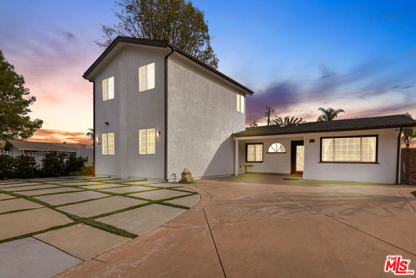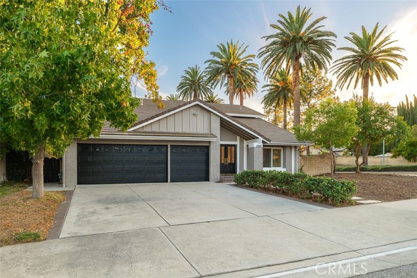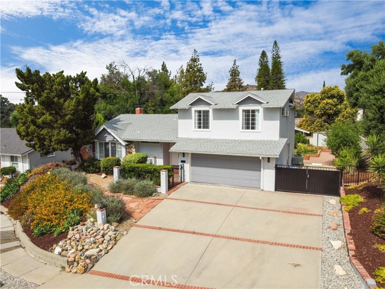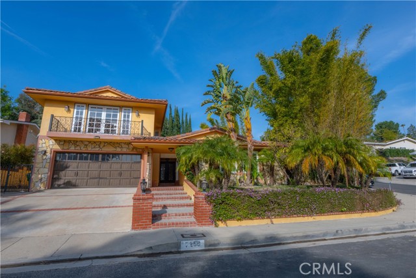23401 Gilmore Street
West Hills, CA 91307
Sold
23401 Gilmore Street
West Hills, CA 91307
Sold
Welcome to this gated, exceptional modern farmhouse oasis. This single-story 3-bedroom, 2.5-bathroom gem is move-in ready. Nestled in a garden-like setting with mature fruit trees, it features raised ceilings, skylights, and white oak engineered wood flooring throughout. The kitchen boasts stainless steel appliances, quartz countertops, and island, flowing into the open living and dining area with built-in cabinets. The primary suite offers a raised ceiling, backyard access, three closets, double sinks, a separate shower, and a soaking tub. Each bathroom has quartz countertops and hand-set tile floors. The lush outdoor space includes vinyl fencing front and back, a salt-water pool, built-in BBQ station, and an outdoor speaker system. This professionally designed and constructed home features gated driveway, custom lighting, pavers, concrete siding with cameras and security system. Walking distance to prestigious Welby Way Charter and Magnet Elementary School and minutes from Warner Center, Topanga Social, The Village, freeways, beaches, Hale Charter Academy Middle School and El Camino Charter High School.
PROPERTY INFORMATION
| MLS # | SR24104504 | Lot Size | 7,675 Sq. Ft. |
| HOA Fees | $0/Monthly | Property Type | Single Family Residence |
| Price | $ 1,350,000
Price Per SqFt: $ 771 |
DOM | 473 Days |
| Address | 23401 Gilmore Street | Type | Residential |
| City | West Hills | Sq.Ft. | 1,750 Sq. Ft. |
| Postal Code | 91307 | Garage | 2 |
| County | Los Angeles | Year Built | 1959 |
| Bed / Bath | 3 / 2.5 | Parking | 4 |
| Built In | 1959 | Status | Closed |
| Sold Date | 2024-08-09 |
INTERIOR FEATURES
| Has Laundry | Yes |
| Laundry Information | Inside |
| Has Fireplace | No |
| Fireplace Information | None |
| Has Appliances | Yes |
| Kitchen Appliances | Barbecue, Dishwasher, Disposal, Gas Range, Microwave, Refrigerator |
| Kitchen Information | Kitchen Island, Kitchen Open to Family Room, Quartz Counters, Remodeled Kitchen |
| Kitchen Area | Dining Room |
| Has Heating | Yes |
| Heating Information | Central |
| Room Information | Family Room, Kitchen, Laundry, Main Floor Bedroom, Primary Suite |
| Has Cooling | Yes |
| Cooling Information | Central Air |
| Flooring Information | Tile, Wood |
| InteriorFeatures Information | High Ceilings, Open Floorplan, Quartz Counters, Recessed Lighting |
| EntryLocation | Front |
| Entry Level | 1 |
| Has Spa | Yes |
| SpaDescription | Private, In Ground |
| WindowFeatures | Blinds, Plantation Shutters, Skylight(s) |
| SecuritySafety | Automatic Gate, Carbon Monoxide Detector(s), Closed Circuit Camera(s), Security Lights, Security System, Smoke Detector(s) |
| Bathroom Information | Double Sinks in Primary Bath, Linen Closet/Storage, Quartz Counters, Remodeled, Separate tub and shower, Soaking Tub, Upgraded |
| Main Level Bedrooms | 3 |
| Main Level Bathrooms | 3 |
EXTERIOR FEATURES
| Has Pool | Yes |
| Pool | Private, Fenced, Heated, In Ground, Salt Water, Waterfall |
| Has Patio | Yes |
| Patio | Cabana, Patio |
| Has Fence | Yes |
| Fencing | Vinyl |
| Has Sprinklers | Yes |
WALKSCORE
MAP
MORTGAGE CALCULATOR
- Principal & Interest:
- Property Tax: $1,440
- Home Insurance:$119
- HOA Fees:$0
- Mortgage Insurance:
PRICE HISTORY
| Date | Event | Price |
| 07/30/2024 | Pending | $1,350,000 |
| 07/07/2024 | Active Under Contract | $1,350,000 |
| 06/25/2024 | Relisted | $1,295,000 |
| 06/15/2024 | Active Under Contract | $1,295,000 |
| 05/23/2024 | Listed | $1,295,000 |

Topfind Realty
REALTOR®
(844)-333-8033
Questions? Contact today.
Interested in buying or selling a home similar to 23401 Gilmore Street?
West Hills Similar Properties
Listing provided courtesy of Cindy Woodhead, Coldwell Banker Realty. Based on information from California Regional Multiple Listing Service, Inc. as of #Date#. This information is for your personal, non-commercial use and may not be used for any purpose other than to identify prospective properties you may be interested in purchasing. Display of MLS data is usually deemed reliable but is NOT guaranteed accurate by the MLS. Buyers are responsible for verifying the accuracy of all information and should investigate the data themselves or retain appropriate professionals. Information from sources other than the Listing Agent may have been included in the MLS data. Unless otherwise specified in writing, Broker/Agent has not and will not verify any information obtained from other sources. The Broker/Agent providing the information contained herein may or may not have been the Listing and/or Selling Agent.
