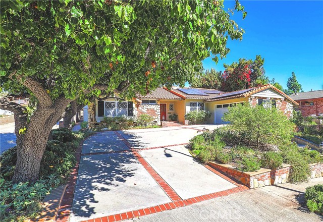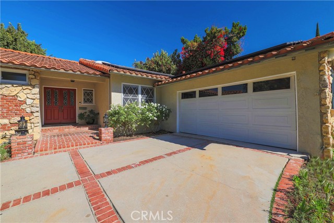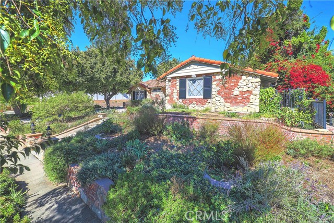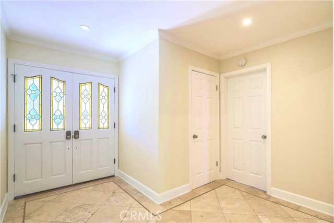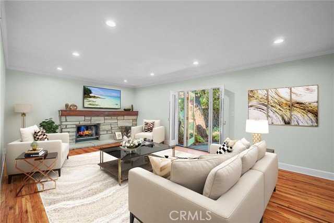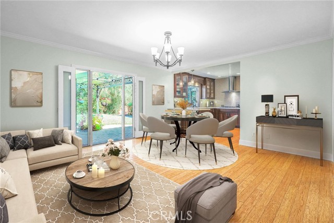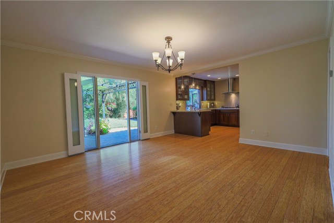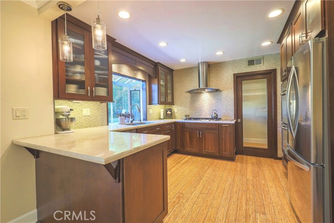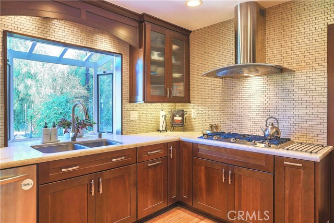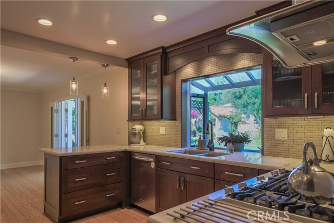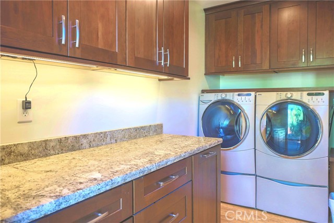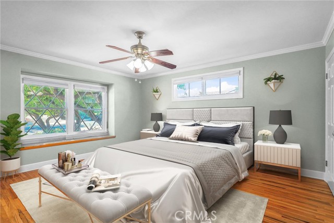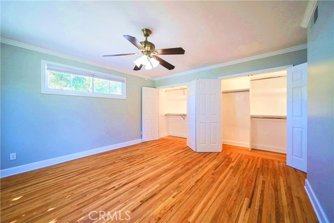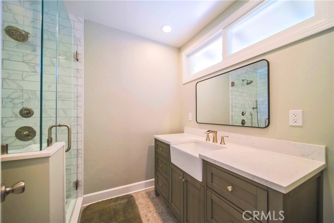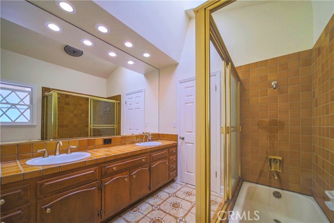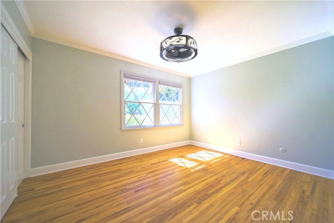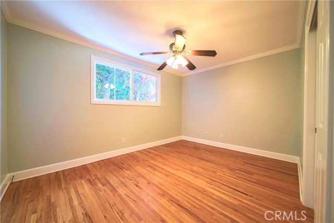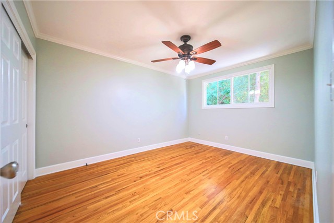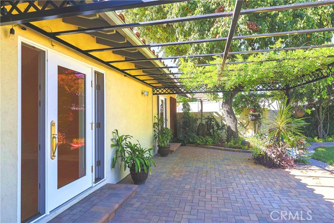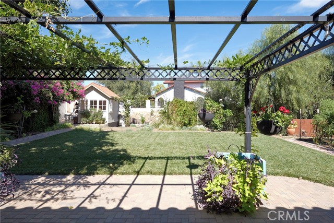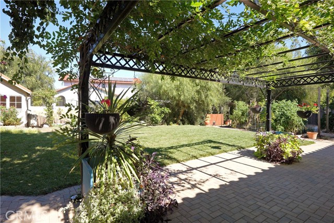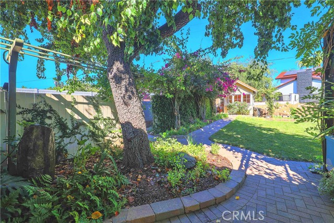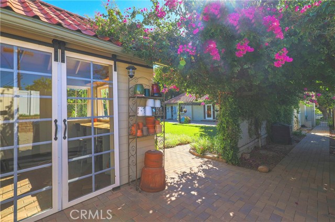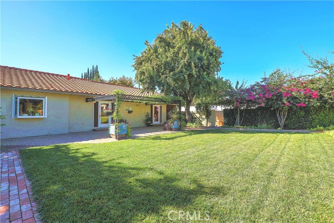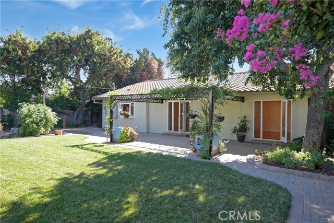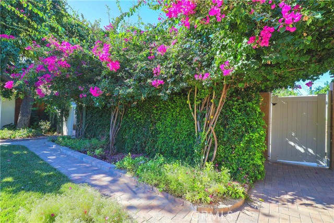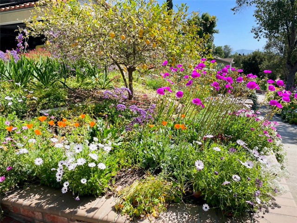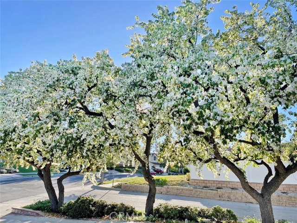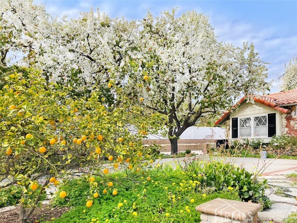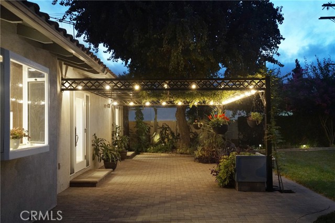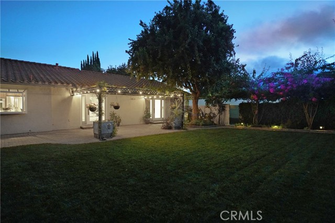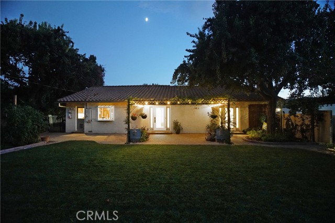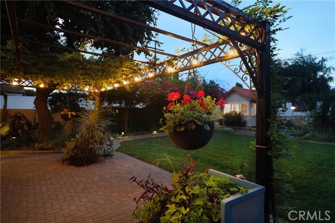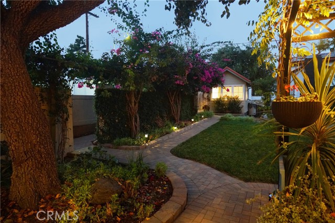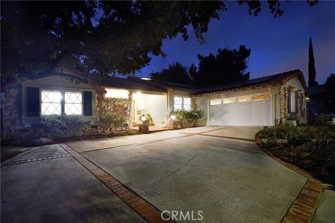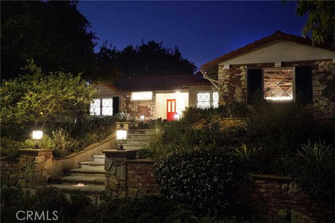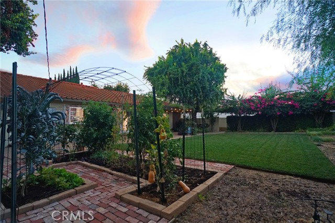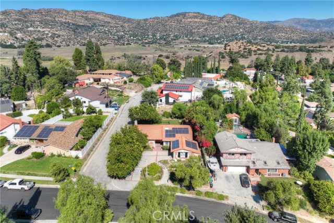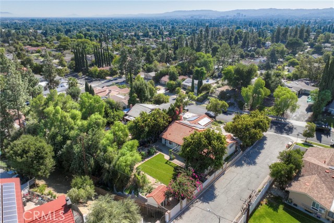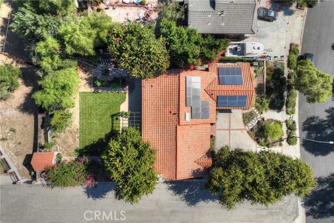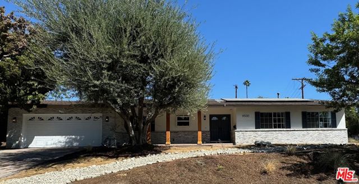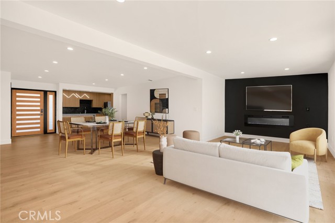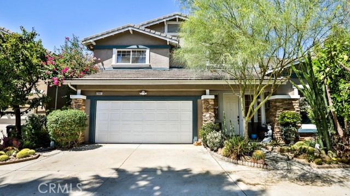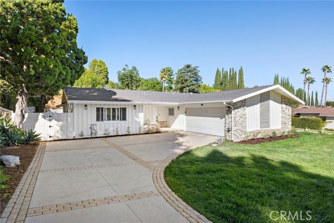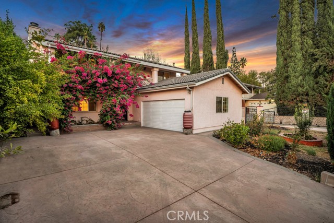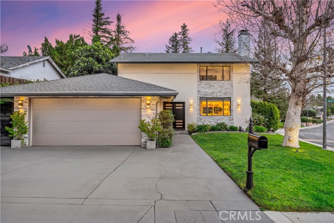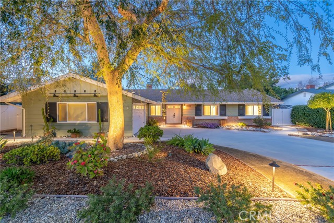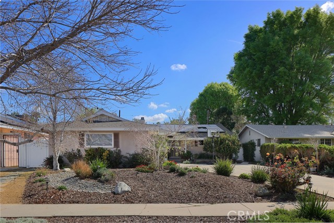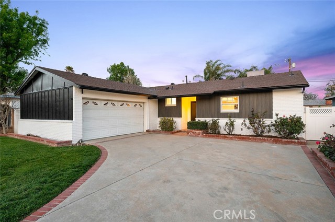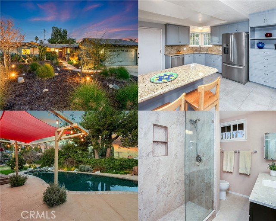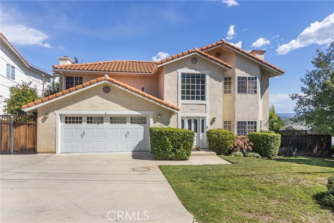23427 Community Street
West Hills, CA 91304
Sold
23427 Community Street
West Hills, CA 91304
Sold
Beautiful single story home, located in a highly coveted area of West Hills. Tranquility abounds on this peaceful tree lined street, situated between the Chatsworth Nature Preserve and Orcutt Ranch Community Garden. This impressive 1,875 square foot, 4 bedroom, 1 3/4 bath home on just over 1/4 acre lot, features many desirable amenities for the new owners to enjoy. The double door entry introduces you to the open living space and inspiring view of the lush rear gardens. The tastefully updated kitchen and dining area offers solid cherry wood cabinets, Quartzite natural stone counters, stainless steel appliances with Dacor cooktop, convection double oven, refrigerator, microwave and pantry with pull-out shelving. The adjacent laundry room includes solid cherry wood cabinets, granite countertops and front loading washer and dryer with pedestal storage beneath. There is bamboo hardwood flooring in the kitchen, laundry and dining areas, with original hardwood flooring throughout the rest of the home. The ample sized primary bedroom with generous closets, boasts a newly remodeled en suite bathroom with a large walk in shower, and vanity with manufactured stone countertop. There are three additional, well-sized bedrooms on the opposite side of the home that share a full-size bath with skylight and dual sink vanity. The large family room has an inviting stone fireplace and dual pane French doors, providing access to the picturesque patio and lush backyard. The landscaping on this property is truly amazing. With a passion for organic gardening, the owner has created an environment for the senses. The front yard is filled with seasonal wildflowers that explode with color in the spring. The backyard has a large organic vegetable garden and an assortment of fruit trees. There is drip irrigation throughout, two water features and a custom garden shed. As an added bonus, this home includes an energy saving, Tesla solar system. The lease on the solar has been fully prepaid, with 9 years remaining on the current term of the lease, creating a substantial savings on the energy bill for years to come. Located just minutes from The Village at Topanga, you will enjoy a large selection of dining, shops and entertainment as well as a multitude of nearby hiking and mountain bike trails. Don't forget the highly rated schools with Justice Elementary and El Camino Real High School. A wonderful home in an amazing neighborhood. Don’t miss this rare opportunity to make it yours.
PROPERTY INFORMATION
| MLS # | SR23196314 | Lot Size | 11,040 Sq. Ft. |
| HOA Fees | $0/Monthly | Property Type | Single Family Residence |
| Price | $ 1,125,000
Price Per SqFt: $ 600 |
DOM | 632 Days |
| Address | 23427 Community Street | Type | Residential |
| City | West Hills | Sq.Ft. | 1,875 Sq. Ft. |
| Postal Code | 91304 | Garage | 2 |
| County | Los Angeles | Year Built | 1963 |
| Bed / Bath | 4 / 1 | Parking | 2 |
| Built In | 1963 | Status | Closed |
| Sold Date | 2023-11-30 |
INTERIOR FEATURES
| Has Laundry | Yes |
| Laundry Information | Dryer Included, Gas Dryer Hookup, Individual Room, Inside, Washer Included |
| Has Fireplace | Yes |
| Fireplace Information | Family Room, Gas |
| Has Appliances | Yes |
| Kitchen Appliances | Convection Oven, Dishwasher, Double Oven, Electric Oven, Disposal, Gas Cooktop, Gas Water Heater, Microwave, Range Hood, Refrigerator, Vented Exhaust Fan, Water Heater, Water Line to Refrigerator |
| Kitchen Information | Kitchen Open to Family Room, Kitchenette, Pots & Pan Drawers, Remodeled Kitchen, Stone Counters |
| Kitchen Area | Area, Breakfast Counter / Bar, Family Kitchen |
| Has Heating | Yes |
| Heating Information | Central, Fireplace(s), Natural Gas |
| Room Information | Family Room, Foyer, Kitchen, Laundry, Primary Suite |
| Has Cooling | Yes |
| Cooling Information | Central Air |
| Flooring Information | Bamboo, Stone, Wood |
| InteriorFeatures Information | Ceiling Fan(s), Copper Plumbing Full, Crown Molding, Granite Counters, Recessed Lighting, Stone Counters |
| EntryLocation | Front |
| Entry Level | 1 |
| Has Spa | No |
| SpaDescription | None |
| WindowFeatures | Bay Window(s), Blinds, Screens, Skylight(s), Wood Frames |
| SecuritySafety | Carbon Monoxide Detector(s), Smoke Detector(s) |
| Bathroom Information | Bathtub, Low Flow Shower, Low Flow Toilet(s), Shower, Shower in Tub, Double sinks in bath(s), Exhaust fan(s), Remodeled, Stone Counters, Tile Counters, Upgraded, Walk-in shower |
| Main Level Bedrooms | 4 |
| Main Level Bathrooms | 2 |
EXTERIOR FEATURES
| ExteriorFeatures | Lighting, Rain Gutters |
| FoundationDetails | Raised |
| Roof | Concrete, Spanish Tile |
| Has Pool | No |
| Pool | None |
| Has Patio | Yes |
| Patio | Patio Open, Stone |
| Has Fence | Yes |
| Fencing | Block, Good Condition, Vinyl, Wood |
| Has Sprinklers | Yes |
WALKSCORE
MAP
MORTGAGE CALCULATOR
- Principal & Interest:
- Property Tax: $1,200
- Home Insurance:$119
- HOA Fees:$0
- Mortgage Insurance:
PRICE HISTORY
| Date | Event | Price |
| 11/02/2023 | Active Under Contract | $1,125,000 |

Topfind Realty
REALTOR®
(844)-333-8033
Questions? Contact today.
Interested in buying or selling a home similar to 23427 Community Street?
West Hills Similar Properties
Listing provided courtesy of James Clark, Prudential Calif.Realty. Based on information from California Regional Multiple Listing Service, Inc. as of #Date#. This information is for your personal, non-commercial use and may not be used for any purpose other than to identify prospective properties you may be interested in purchasing. Display of MLS data is usually deemed reliable but is NOT guaranteed accurate by the MLS. Buyers are responsible for verifying the accuracy of all information and should investigate the data themselves or retain appropriate professionals. Information from sources other than the Listing Agent may have been included in the MLS data. Unless otherwise specified in writing, Broker/Agent has not and will not verify any information obtained from other sources. The Broker/Agent providing the information contained herein may or may not have been the Listing and/or Selling Agent.
