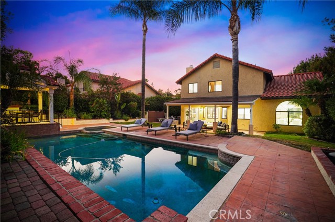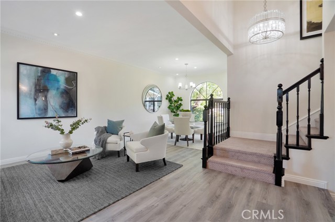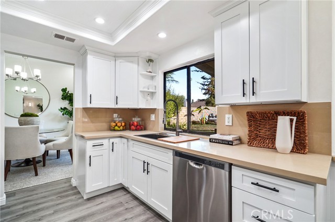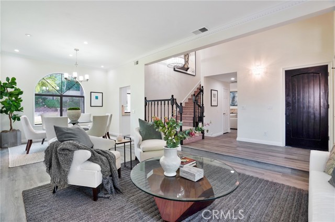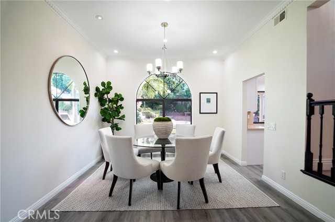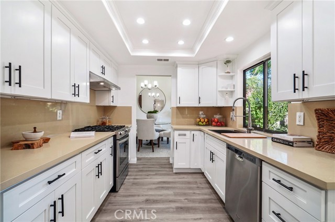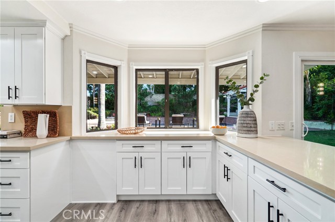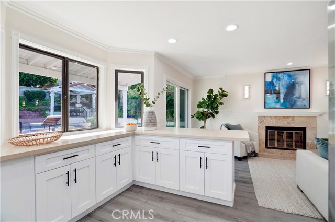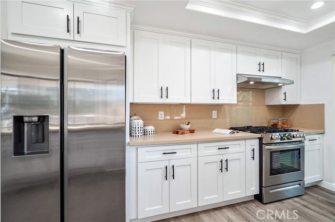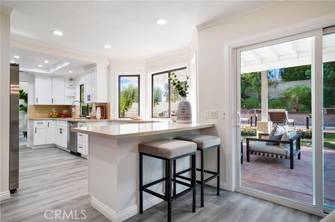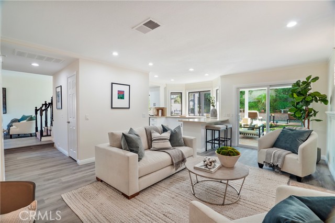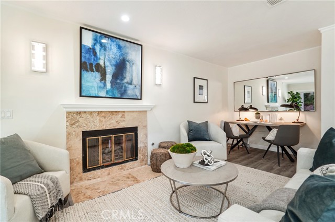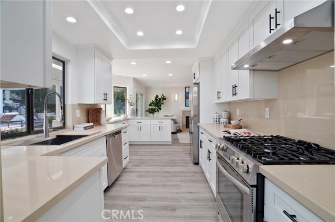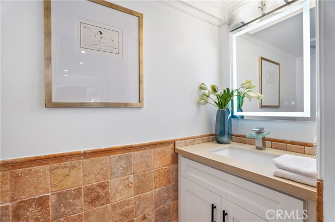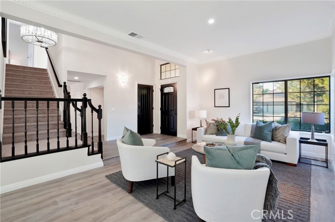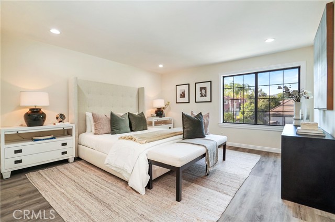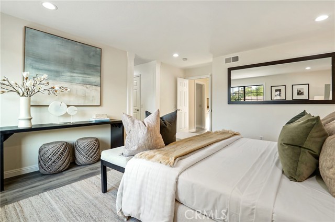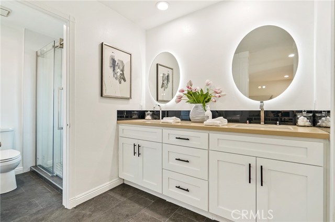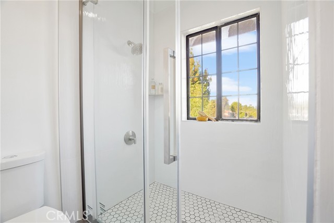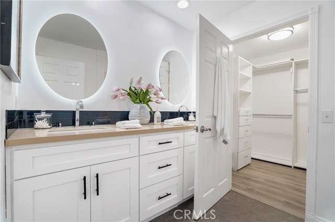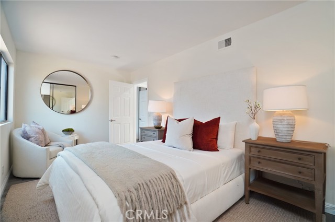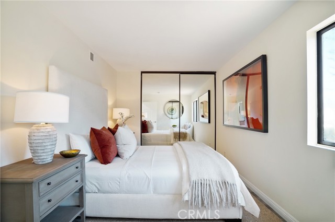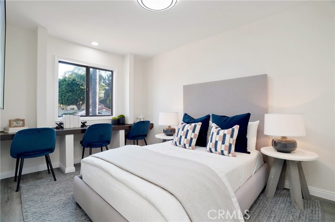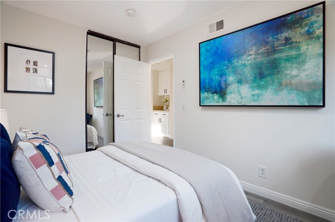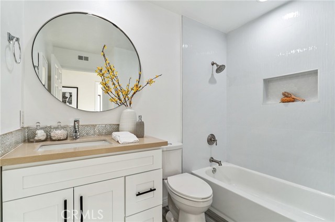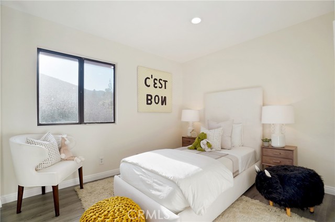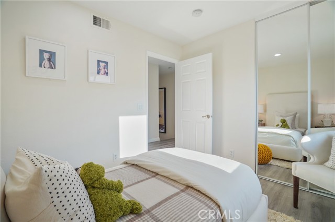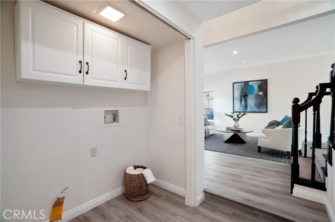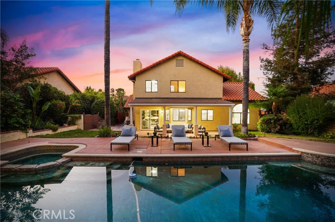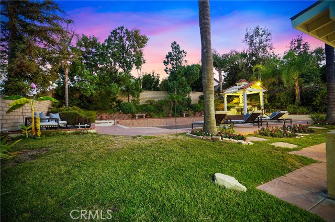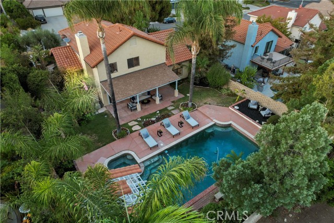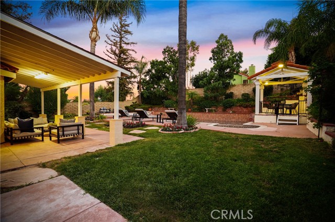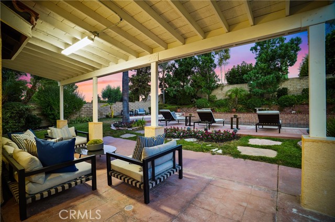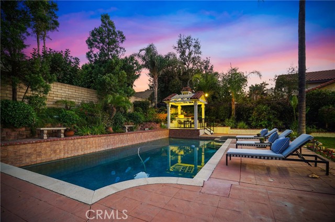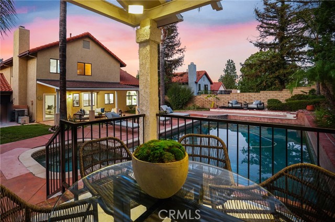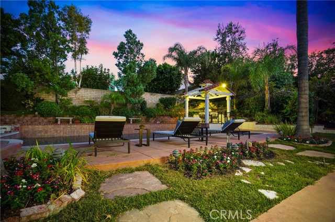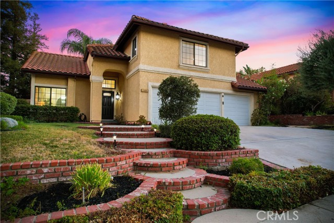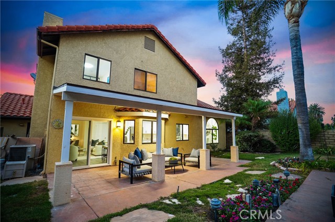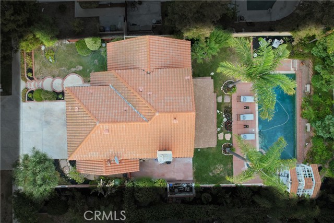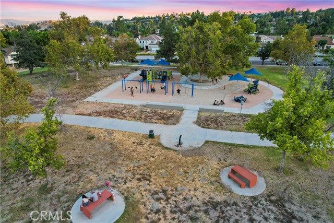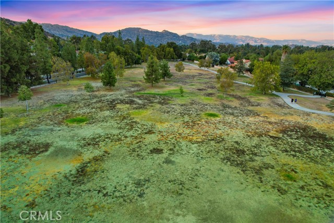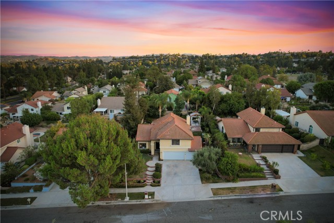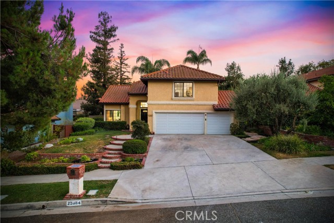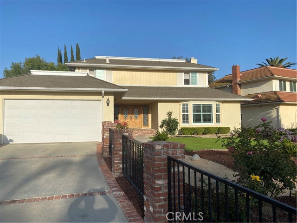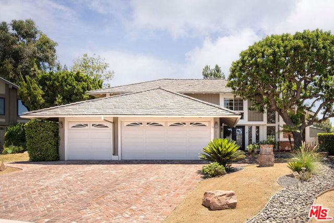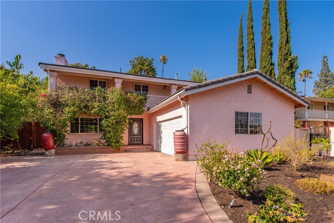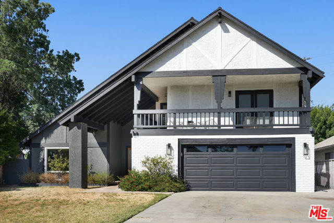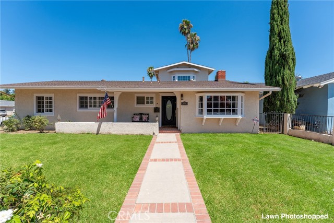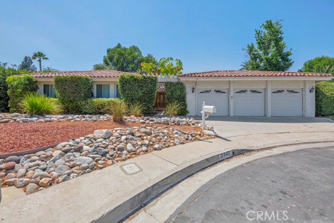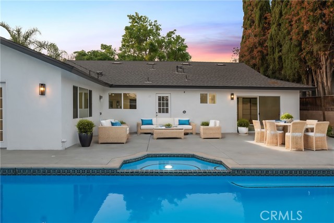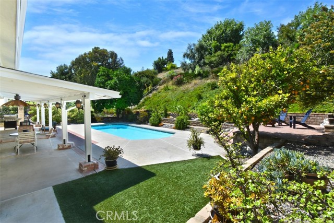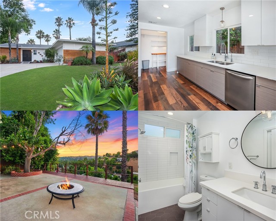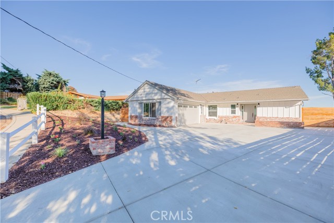23684 Strathern Street
West Hills, CA 91304
Sold
23684 Strathern Street
West Hills, CA 91304
Sold
Shows like a model! Welcome to gorgeous West Hills! This stunning four bedroom home has been renovated from top to bottom. Located on a fantastic quiet, tree lined street, this home is a rare find! Complete with stunning finishes, find new floors, fresh paint, brand new kitchen with white shaker cabinetry, quartz countertops, stainless steel appliances and sleek black hardware. You will also find brand new bathrooms boasting quartz countertops, new cabinetry and gorgeous modern tile throughout. Every bedroom has been designed with its own inviting style. Spacious and gorgeous! Also find a luxurious primary suite with a spacious walk-in closet and newly remodeled en-suite. Throughout the property, enjoy new recessed lights, designer light fixtures and more. This gorgeous open layout features soaring high ceilings, a combo formal living room and formal dining room perfect for entertaining, cozy family room with fireplace open to the kitchen, a separate designated laundry room and a beautifully finished three car garage. Beauties like this don’t come around often! Stepping outside to the fantastic backyard, find a swimming pool and spa, lush green landscaping, so much privacy, mature trees lining the perimeter of this entertainers back yard, a beautiful gazebo, oversized covered patio and plenty of space for a sports court! Don’t miss out!
PROPERTY INFORMATION
| MLS # | SR22229891 | Lot Size | 9,414 Sq. Ft. |
| HOA Fees | $0/Monthly | Property Type | Single Family Residence |
| Price | $ 1,248,000
Price Per SqFt: $ 644 |
DOM | 711 Days |
| Address | 23684 Strathern Street | Type | Residential |
| City | West Hills | Sq.Ft. | 1,939 Sq. Ft. |
| Postal Code | 91304 | Garage | 3 |
| County | Los Angeles | Year Built | 1984 |
| Bed / Bath | 4 / 3 | Parking | 3 |
| Built In | 1984 | Status | Closed |
| Sold Date | 2023-03-13 |
INTERIOR FEATURES
| Has Laundry | Yes |
| Laundry Information | In Closet |
| Has Fireplace | Yes |
| Fireplace Information | Living Room |
| Has Appliances | Yes |
| Kitchen Appliances | 6 Burner Stove, Dishwasher, Range Hood, Refrigerator, Water Heater |
| Kitchen Information | Kitchen Island, Kitchen Open to Family Room, Quartz Counters, Remodeled Kitchen |
| Kitchen Area | Breakfast Counter / Bar, Dining Room |
| Has Heating | Yes |
| Heating Information | Central |
| Room Information | All Bedrooms Up, Family Room, Kitchen, Laundry, Living Room, Primary Bathroom, Primary Bedroom, See Remarks, Walk-In Closet |
| Has Cooling | Yes |
| Cooling Information | Central Air |
| Flooring Information | Tile, Vinyl |
| InteriorFeatures Information | Crown Molding, Quartz Counters, Recessed Lighting |
| Has Spa | Yes |
| SpaDescription | Private, In Ground |
| Bathroom Information | Shower, Shower in Tub, Double Sinks in Primary Bath, Remodeled, Walk-in shower |
| Main Level Bedrooms | 0 |
| Main Level Bathrooms | 1 |
EXTERIOR FEATURES
| FoundationDetails | Slab |
| Roof | Tile |
| Has Pool | Yes |
| Pool | Private, In Ground |
| Has Patio | Yes |
| Patio | Covered |
| Has Fence | Yes |
| Fencing | Brick |
WALKSCORE
MAP
MORTGAGE CALCULATOR
- Principal & Interest:
- Property Tax: $1,331
- Home Insurance:$119
- HOA Fees:$0
- Mortgage Insurance:
PRICE HISTORY
| Date | Event | Price |
| 03/13/2023 | Sold | $1,160,000 |
| 02/09/2023 | Pending | $1,248,000 |
| 11/17/2022 | Price Change | $1,248,000 (-2.35%) |
| 10/26/2022 | Listed | $1,278,000 |

Topfind Realty
REALTOR®
(844)-333-8033
Questions? Contact today.
Interested in buying or selling a home similar to 23684 Strathern Street?
West Hills Similar Properties
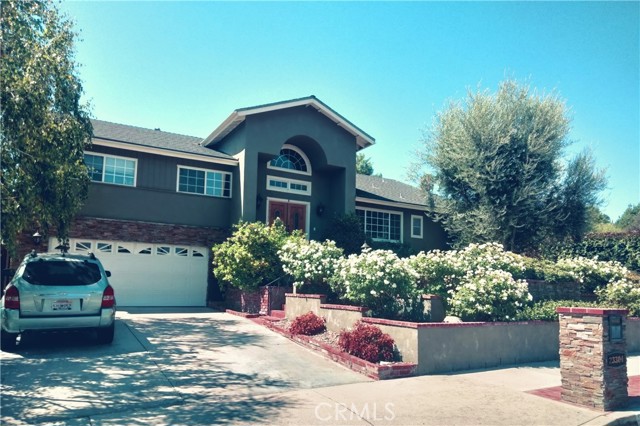
23304 Cohasset Street
West Hills, CA 91304
$1.4M
4 Bed
1 Bath
2,174 Sq Ft
Open Sun, 1:00pm To 3:00pm
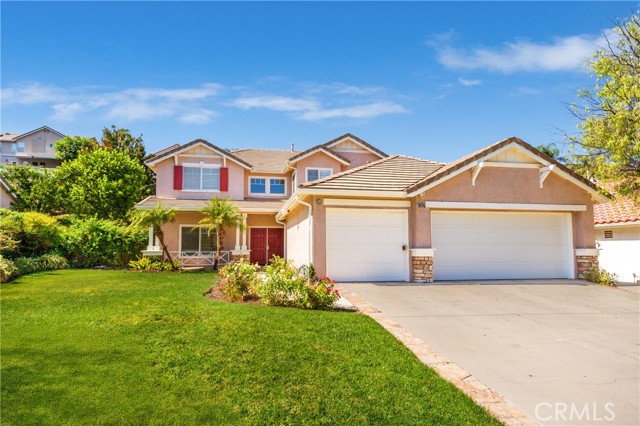
24726 Stonegate Drive
West Hills, CA 91304
$1.4M
5 Bed
4.5 Bath
3,345 Sq Ft
Open Sun, 1:00pm To 4:00pm
Listing provided courtesy of Lina Soifer, Coldwell Banker Realty. Based on information from California Regional Multiple Listing Service, Inc. as of #Date#. This information is for your personal, non-commercial use and may not be used for any purpose other than to identify prospective properties you may be interested in purchasing. Display of MLS data is usually deemed reliable but is NOT guaranteed accurate by the MLS. Buyers are responsible for verifying the accuracy of all information and should investigate the data themselves or retain appropriate professionals. Information from sources other than the Listing Agent may have been included in the MLS data. Unless otherwise specified in writing, Broker/Agent has not and will not verify any information obtained from other sources. The Broker/Agent providing the information contained herein may or may not have been the Listing and/or Selling Agent.

