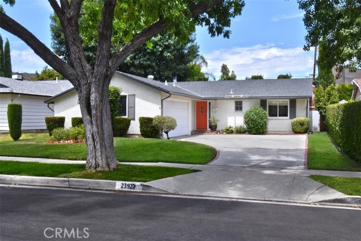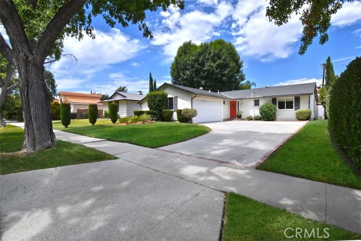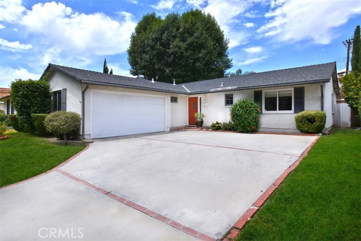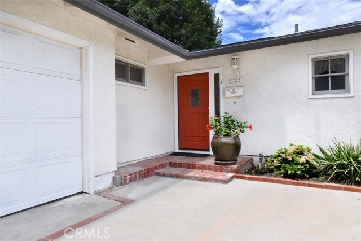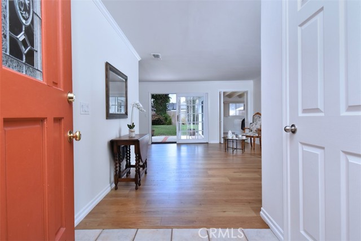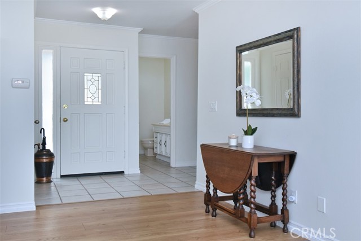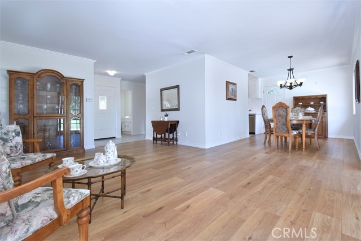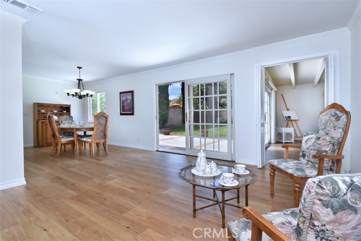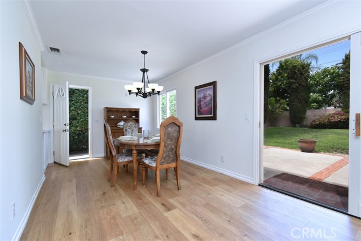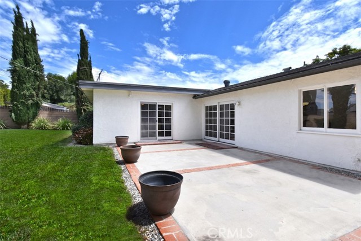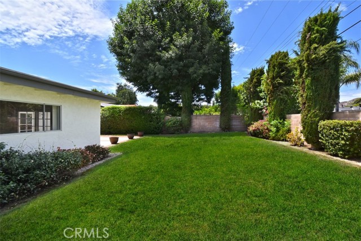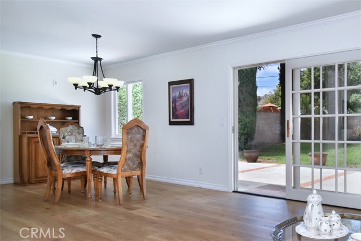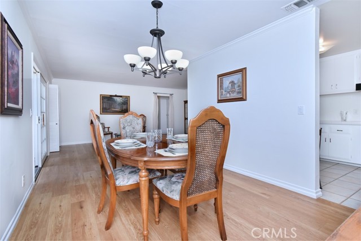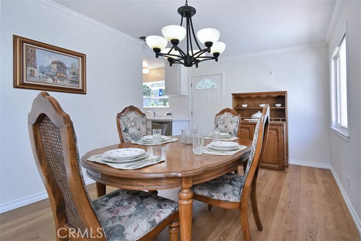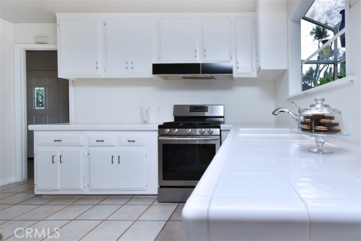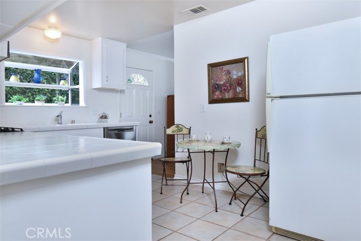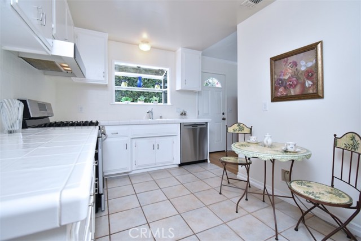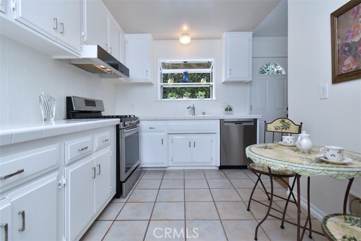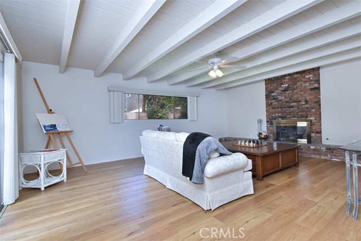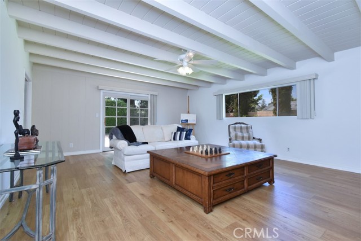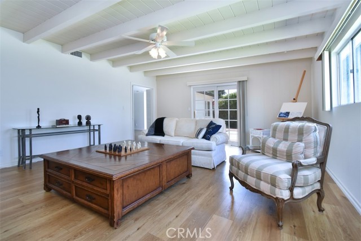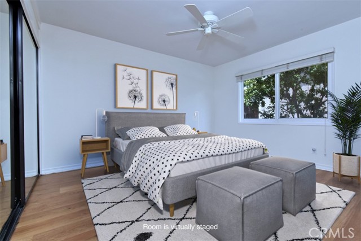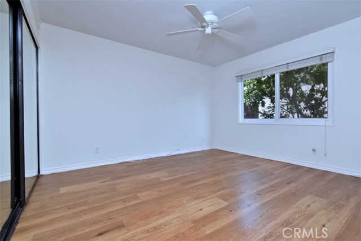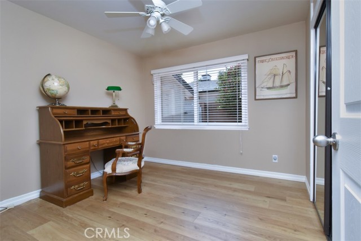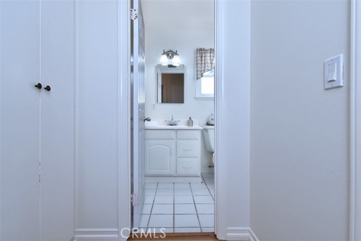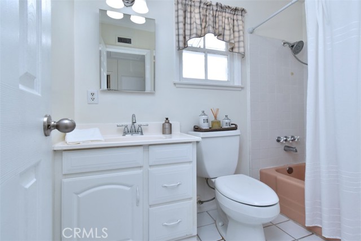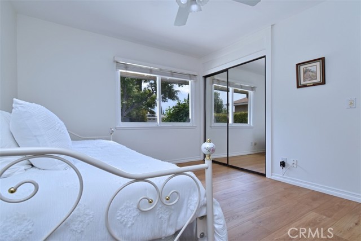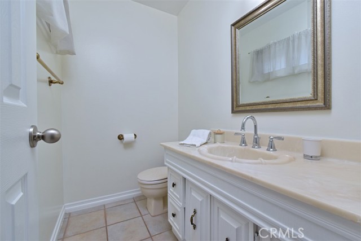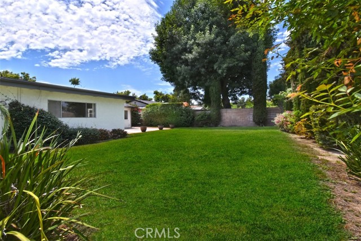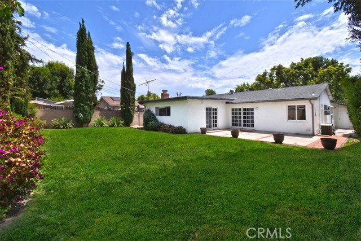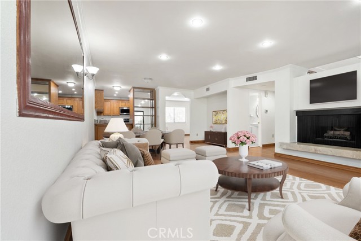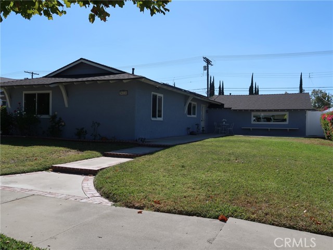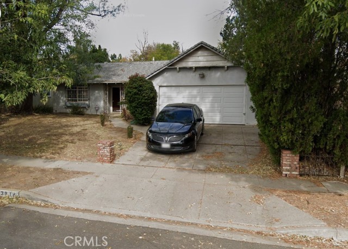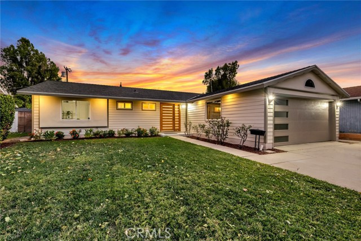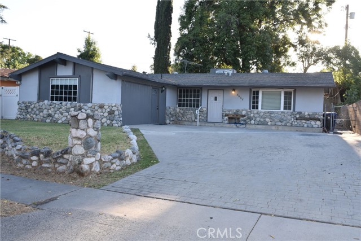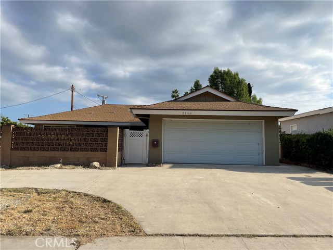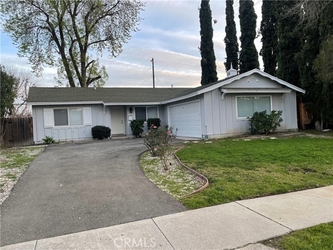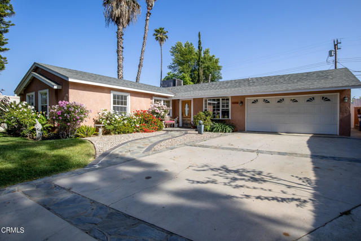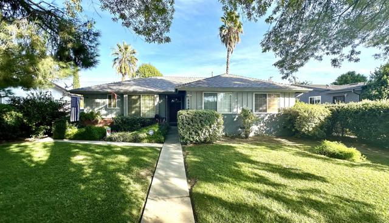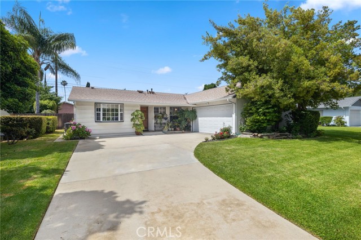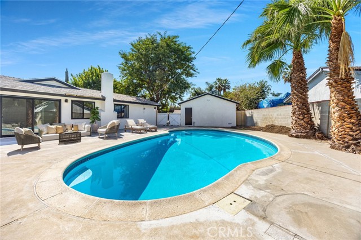23927 Hamlin Street
West Hills, CA 91307
Sold
23927 Hamlin Street
West Hills, CA 91307
Sold
Discover this classic single-story 3 bedroom, 1.5 bath gem located in a prime area of West Hills. The open floor plan is highlighted by beautiful wide-planked laminate floors and an abundance of natural light throughout. The kitchen blends classic design with practicality and includes a gas range, plenty of cupboard space, and a garden window. Its spacious family room features a wood-beamed ceiling and brick fireplace and opens to the oversized backyard, as do the dining room and living room, making it ideal for an indoor/outdoor lifestyle. Outside, the vast grassy yard extends an invitation for a variety of uses – from gardening to entertaining. Enjoy the large patio and grassy park-like yard as is or, look into building a pool or possibly an ADU. A two-car garage complements the home, providing ample parking and storage. And, location is key. It’s situated close to Woodland Hills and the future Ram's training facility. With top-rated schools and an array of shopping and recreation nearby, it's the perfect blend of community and convenience. Explore this West Hills property and envision the possibilities. OFFER DEADLINE - Monday September 25th at 12:00 pm.
PROPERTY INFORMATION
| MLS # | SR23170335 | Lot Size | 7,864 Sq. Ft. |
| HOA Fees | $0/Monthly | Property Type | Single Family Residence |
| Price | $ 829,000
Price Per SqFt: $ 546 |
DOM | 712 Days |
| Address | 23927 Hamlin Street | Type | Residential |
| City | West Hills | Sq.Ft. | 1,517 Sq. Ft. |
| Postal Code | 91307 | Garage | 2 |
| County | Los Angeles | Year Built | 1961 |
| Bed / Bath | 3 / 1.5 | Parking | 2 |
| Built In | 1961 | Status | Closed |
| Sold Date | 2023-10-30 |
INTERIOR FEATURES
| Has Laundry | Yes |
| Laundry Information | Dryer Included, In Garage, Washer Included |
| Has Fireplace | Yes |
| Fireplace Information | Family Room, Gas Starter, Raised Hearth |
| Has Appliances | Yes |
| Kitchen Appliances | Dishwasher, Free-Standing Range, Gas Range, Gas Water Heater, Microwave, Refrigerator, Water Line to Refrigerator |
| Kitchen Information | Tile Counters |
| Kitchen Area | Dining Room, See Remarks |
| Has Heating | Yes |
| Heating Information | Central |
| Room Information | Entry, Family Room, Kitchen, Living Room, See Remarks |
| Has Cooling | Yes |
| Cooling Information | Central Air |
| Flooring Information | Laminate |
| InteriorFeatures Information | Beamed Ceilings, Ceiling Fan(s), Open Floorplan |
| DoorFeatures | Sliding Doors |
| EntryLocation | Front |
| Entry Level | 1 |
| Has Spa | No |
| SpaDescription | None |
| Bathroom Information | Shower in Tub |
| Main Level Bedrooms | 3 |
| Main Level Bathrooms | 2 |
EXTERIOR FEATURES
| ExteriorFeatures | Rain Gutters |
| Has Pool | No |
| Pool | None |
| Has Patio | Yes |
| Patio | Concrete |
WALKSCORE
MAP
MORTGAGE CALCULATOR
- Principal & Interest:
- Property Tax: $884
- Home Insurance:$119
- HOA Fees:$0
- Mortgage Insurance:
PRICE HISTORY
| Date | Event | Price |
| 10/30/2023 | Sold | $935,000 |
| 09/18/2023 | Sold | $829,000 |

Topfind Realty
REALTOR®
(844)-333-8033
Questions? Contact today.
Interested in buying or selling a home similar to 23927 Hamlin Street?
West Hills Similar Properties
Listing provided courtesy of Jill Krutchik, Berkshire Hathaway HomeServices California Propert. Based on information from California Regional Multiple Listing Service, Inc. as of #Date#. This information is for your personal, non-commercial use and may not be used for any purpose other than to identify prospective properties you may be interested in purchasing. Display of MLS data is usually deemed reliable but is NOT guaranteed accurate by the MLS. Buyers are responsible for verifying the accuracy of all information and should investigate the data themselves or retain appropriate professionals. Information from sources other than the Listing Agent may have been included in the MLS data. Unless otherwise specified in writing, Broker/Agent has not and will not verify any information obtained from other sources. The Broker/Agent providing the information contained herein may or may not have been the Listing and/or Selling Agent.
