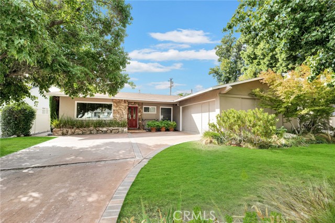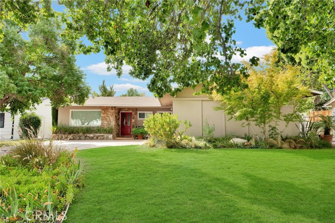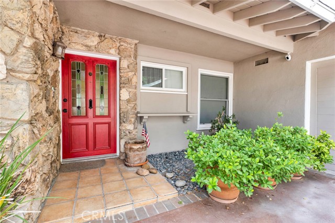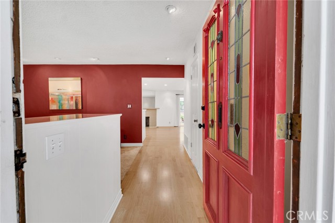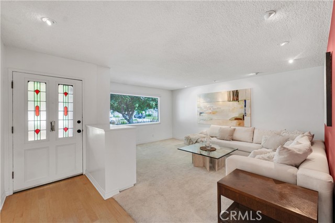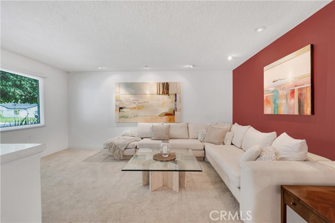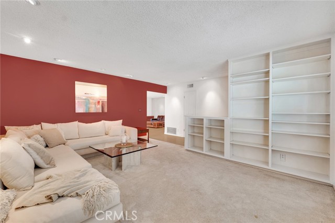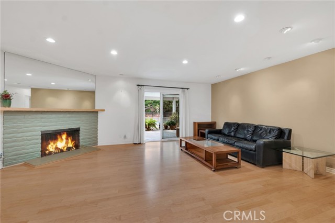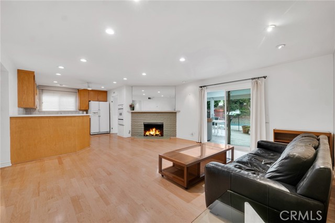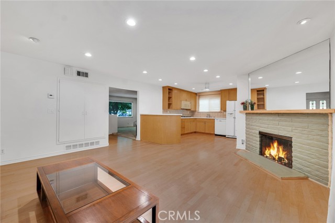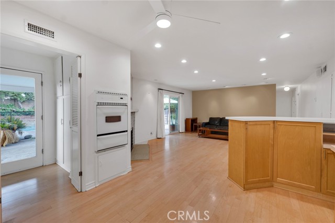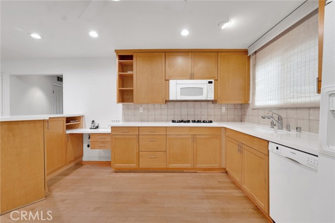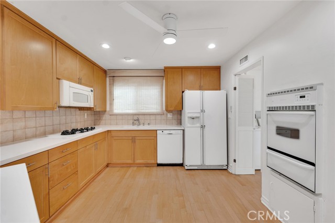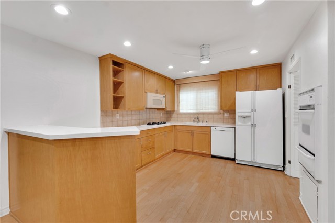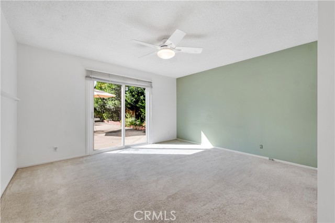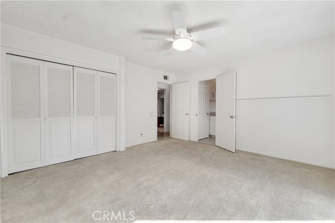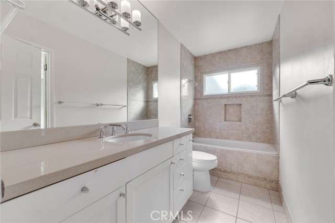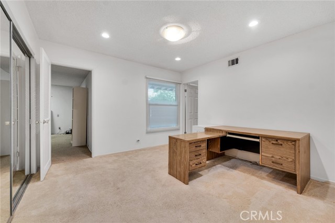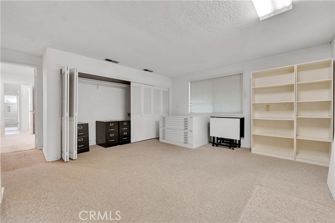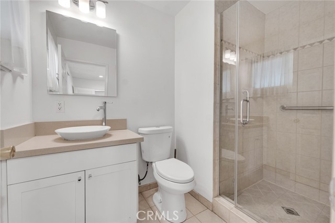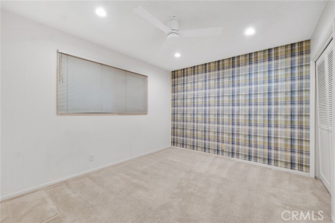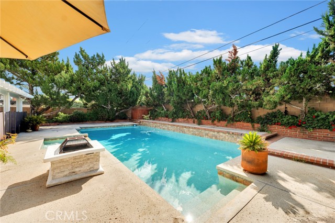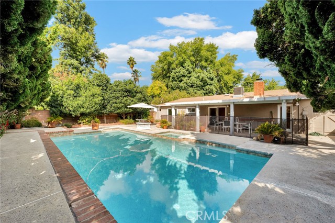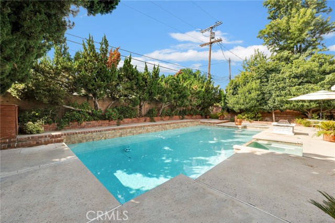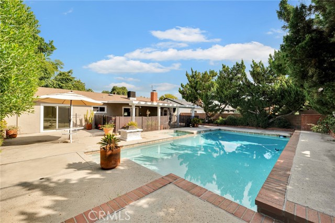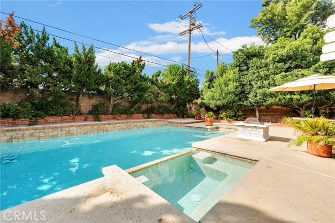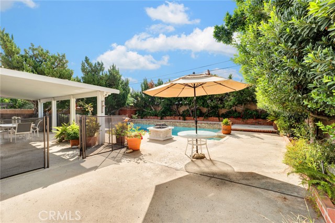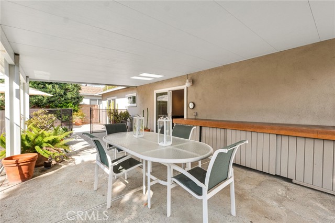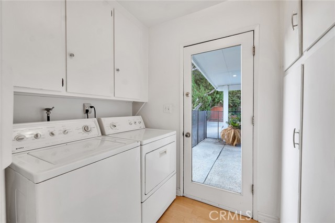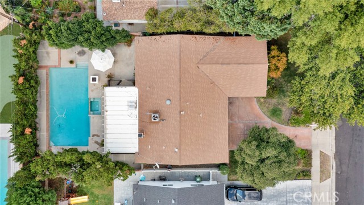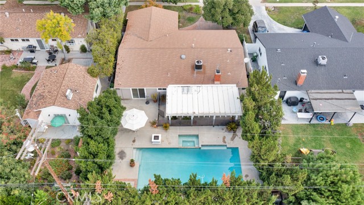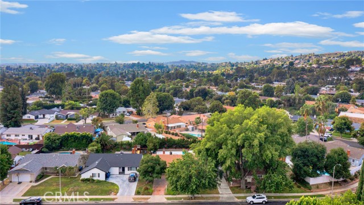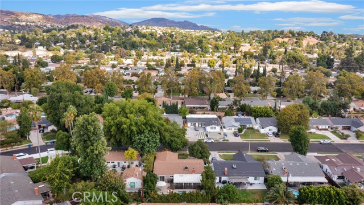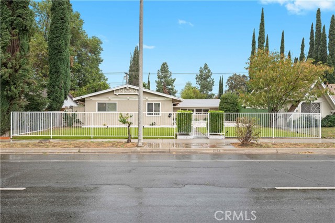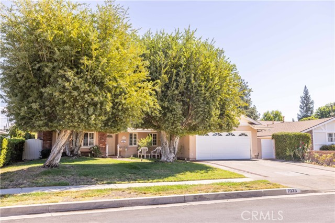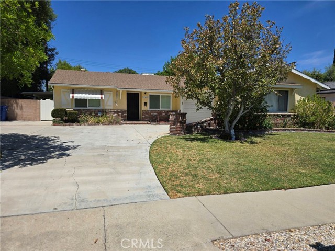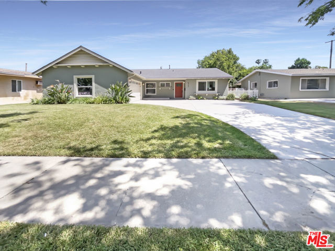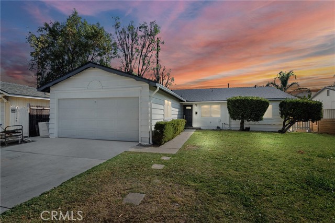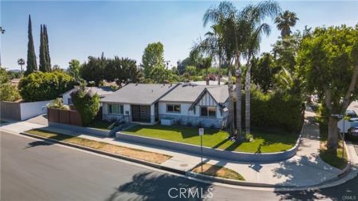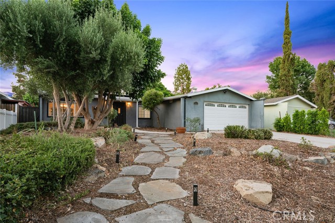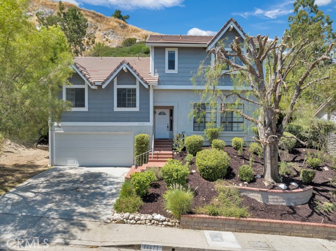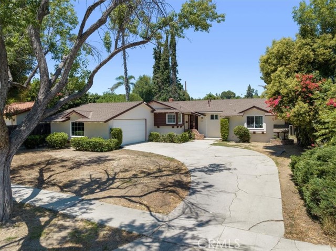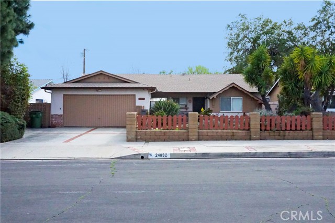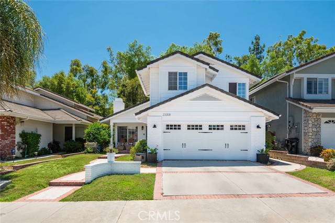24148 Kittridge Street
West Hills, CA 91307
Sold
24148 Kittridge Street
West Hills, CA 91307
Sold
This exquisite home is a true gem, boasting the ideal combination of elegance and comfort. Located in the award winning El Camino school district, this property offers an excellent education and a superb lifestyle for families. As you approach this residence, you are immediately captivated by its charming curb appeal. The well-manicured front yard and a welcoming porch invite you into this beautiful sanctuary. Upon entering, you'll find yourself in a spacious, open floor plan that seamlessly connects the formal living room, family room with a cozy fireplace, and kitchen with Caesar stone counter-tops and custom cabinets. You will enjoy your privacy in the well-sized master suite with its own bathroom and large closet. And three more bedrooms are perfect for your family or visitors. The private backyard is a true paradise, highlighted by a swimming pool, covered patio with enough space for outdoor dining, lounging, and entertaining.
PROPERTY INFORMATION
| MLS # | SR23195177 | Lot Size | 7,514 Sq. Ft. |
| HOA Fees | $0/Monthly | Property Type | Single Family Residence |
| Price | $ 999,999
Price Per SqFt: $ 637 |
DOM | 635 Days |
| Address | 24148 Kittridge Street | Type | Residential |
| City | West Hills | Sq.Ft. | 1,570 Sq. Ft. |
| Postal Code | 91307 | Garage | N/A |
| County | Los Angeles | Year Built | 1960 |
| Bed / Bath | 4 / 1 | Parking | N/A |
| Built In | 1960 | Status | Closed |
| Sold Date | 2023-12-05 |
INTERIOR FEATURES
| Has Laundry | Yes |
| Laundry Information | Gas Dryer Hookup, Individual Room, Inside, Washer Hookup |
| Has Fireplace | Yes |
| Fireplace Information | Family Room, Gas Starter |
| Has Appliances | Yes |
| Kitchen Appliances | Built-In Range, Dishwasher, Gas Oven, Gas Cooktop, Gas Water Heater, Microwave, Refrigerator, Water Heater Central, Water Heater |
| Kitchen Information | Kitchen Open to Family Room, Remodeled Kitchen |
| Kitchen Area | Breakfast Counter / Bar, In Kitchen |
| Has Heating | Yes |
| Heating Information | Central, Natural Gas |
| Room Information | Entry, Family Room, Kitchen, Laundry, Living Room, Separate Family Room |
| Has Cooling | Yes |
| Cooling Information | Central Air |
| Flooring Information | Carpet, Laminate, Tile |
| InteriorFeatures Information | Open Floorplan, Recessed Lighting |
| EntryLocation | Ground |
| Entry Level | 1 |
| Has Spa | No |
| SpaDescription | None |
| WindowFeatures | Double Pane Windows, Screens |
| SecuritySafety | Carbon Monoxide Detector(s), Smoke Detector(s) |
| Bathroom Information | Bathtub, Low Flow Toilet(s), Shower, Shower in Tub, Remodeled, Upgraded, Walk-in shower |
| Main Level Bedrooms | 4 |
| Main Level Bathrooms | 2 |
EXTERIOR FEATURES
| FoundationDetails | Slab |
| Roof | Composition, Shingle |
| Has Pool | Yes |
| Pool | Private, Fenced, In Ground, Pebble |
| Has Patio | Yes |
| Patio | Covered, Patio, Patio Open, Slab |
| Has Fence | Yes |
| Fencing | Block |
| Has Sprinklers | Yes |
WALKSCORE
MAP
MORTGAGE CALCULATOR
- Principal & Interest:
- Property Tax: $1,067
- Home Insurance:$119
- HOA Fees:$0
- Mortgage Insurance:
PRICE HISTORY
| Date | Event | Price |
| 12/05/2023 | Sold | $1,020,000 |
| 11/07/2023 | Relisted | $999,999 |
| 11/03/2023 | Active Under Contract | $999,999 |

Topfind Realty
REALTOR®
(844)-333-8033
Questions? Contact today.
Interested in buying or selling a home similar to 24148 Kittridge Street?
West Hills Similar Properties
Listing provided courtesy of Olga Safonoff, Pinnacle Estate Properties, Inc.. Based on information from California Regional Multiple Listing Service, Inc. as of #Date#. This information is for your personal, non-commercial use and may not be used for any purpose other than to identify prospective properties you may be interested in purchasing. Display of MLS data is usually deemed reliable but is NOT guaranteed accurate by the MLS. Buyers are responsible for verifying the accuracy of all information and should investigate the data themselves or retain appropriate professionals. Information from sources other than the Listing Agent may have been included in the MLS data. Unless otherwise specified in writing, Broker/Agent has not and will not verify any information obtained from other sources. The Broker/Agent providing the information contained herein may or may not have been the Listing and/or Selling Agent.
