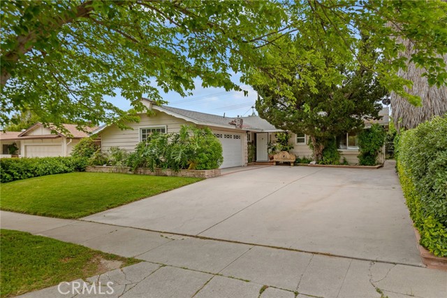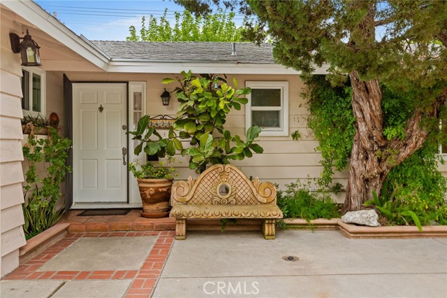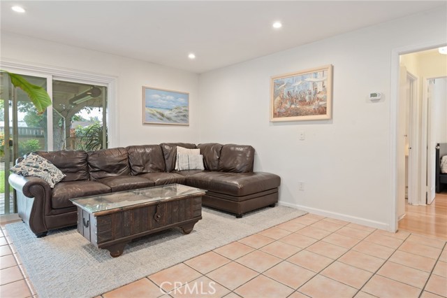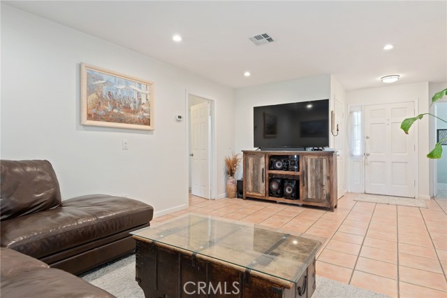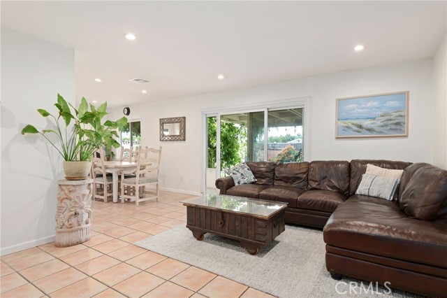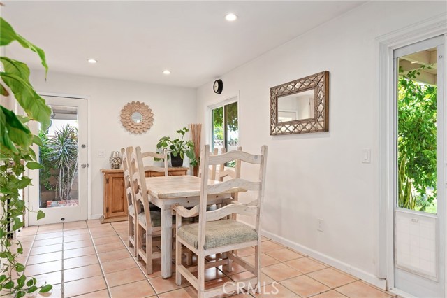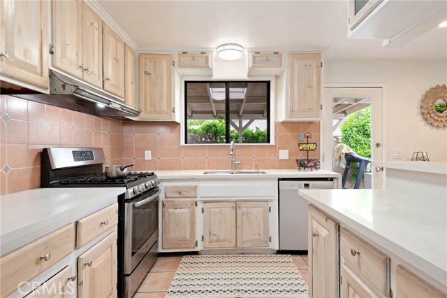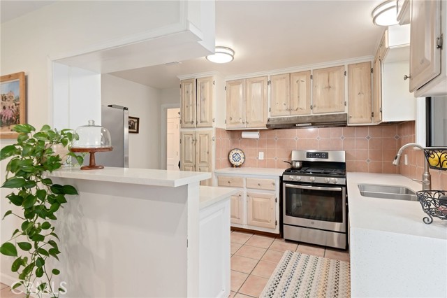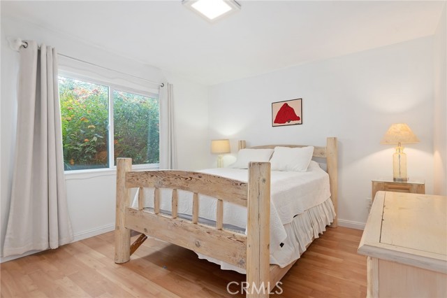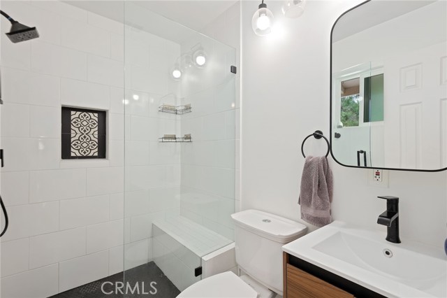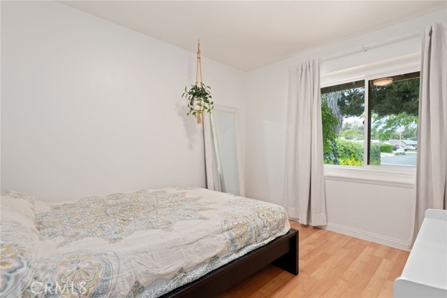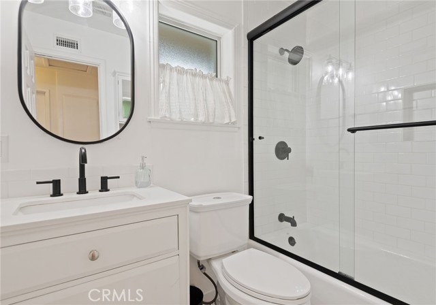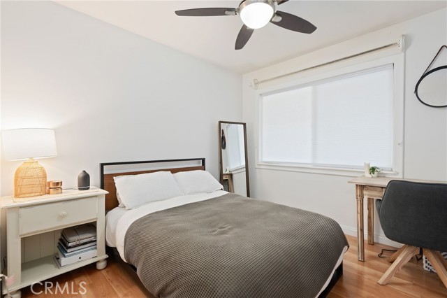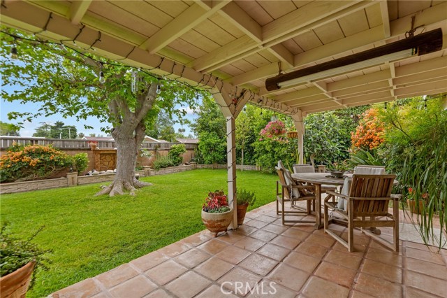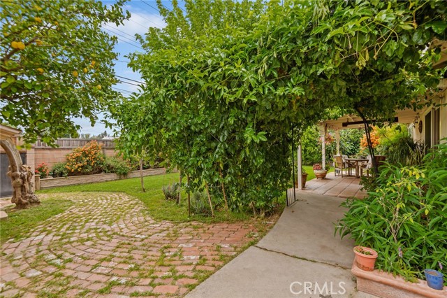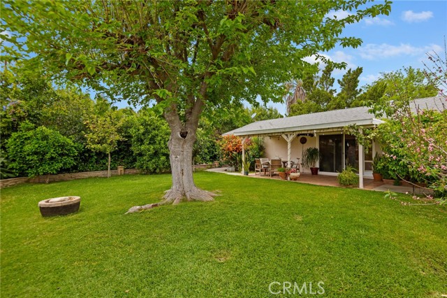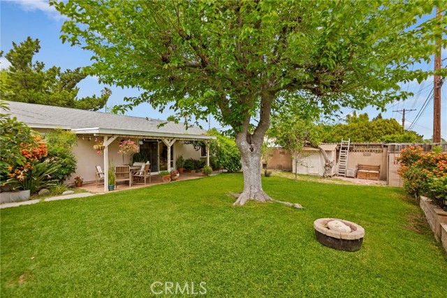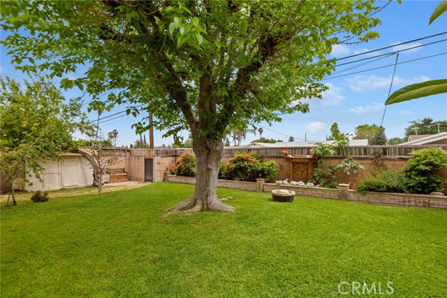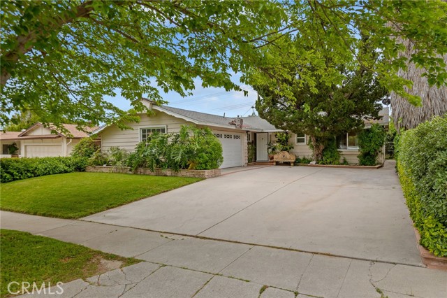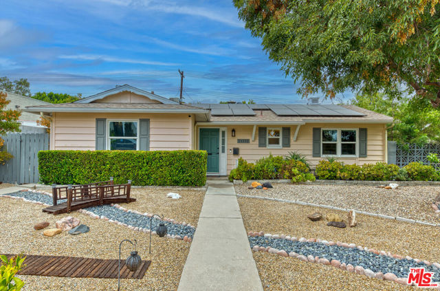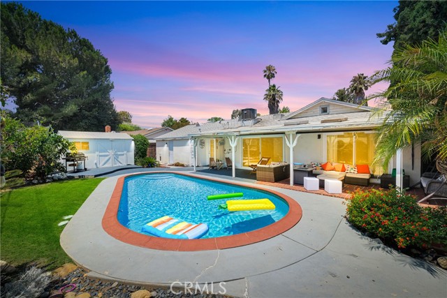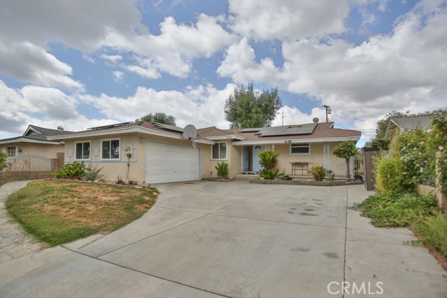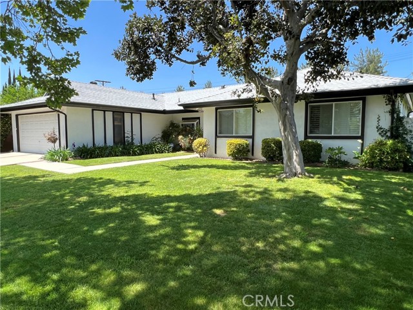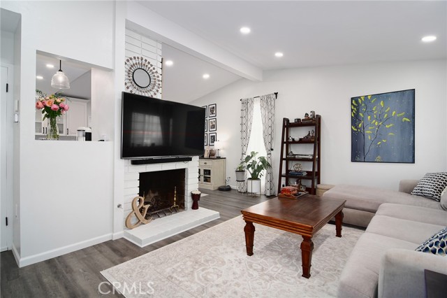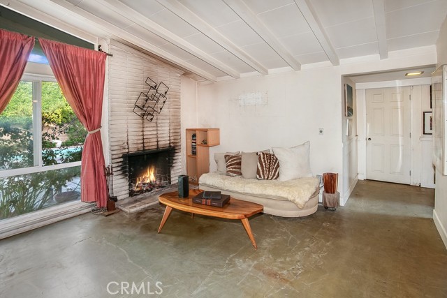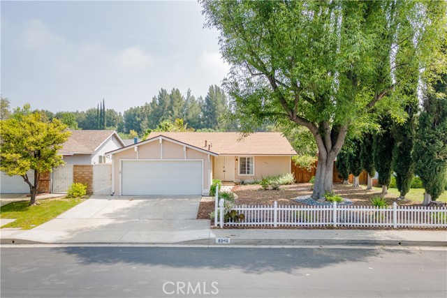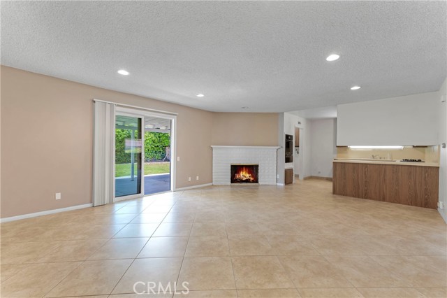24256 Gilmore Street
West Hills, CA 91307
Sold
Welcome home to one of West Hills’ most sought-after neighborhoods. You will fall in love driving through the beautiful tree lined street on your way home. This classic single-story home offers 3 bedrooms and 2 baths. An inviting light and bright entry to the foyer that looks through the family room and straight into the wonderfully landscaped backyard. A sought-after open floor-plan plan is highlighted by lovely tile floors, smooth ceilings, and recessed lighting. The kitchen blends classic design with practicality which includes a gas range, plenty of cupboard space and updated countertops. The spacious family room and dining room open to each other and the backyard, making it ideal for an indoor/outdoor lifestyle. The primary suite is framed by a large picture window, ample closet space, and complementary modern wood floors. Two additional bright and airy bedrooms also have ample closet space to maximize storage and features wood flooring as well. Both bathrooms have been recently updated with newer fixtures, vanities, and tile. Outside, the vast grassy yard extends an invitation for a variety of uses – from gardening to entertaining. Enjoy the large patio and grassy park-like yard. A two-car garage complements the home, providing ample parking and storage. A great location close to Woodland Hills and the future Los Angeles Rams training facility. With top-rated schools (Home in the El Camino Charter School District) and an array of shopping and recreation nearby, it's the perfect blend of community and convenience.
PROPERTY INFORMATION
| MLS # | SR24090321 | Lot Size | 7,124 Sq. Ft. |
| HOA Fees | $0/Monthly | Property Type | Single Family Residence |
| Price | $ 875,000
Price Per SqFt: $ 754 |
DOM | 440 Days |
| Address | 24256 Gilmore Street | Type | Residential |
| City | West Hills | Sq.Ft. | 1,160 Sq. Ft. |
| Postal Code | 91307 | Garage | 2 |
| County | Los Angeles | Year Built | 1960 |
| Bed / Bath | 3 / 2 | Parking | 2 |
| Built In | 1960 | Status | Closed |
| Sold Date | 2024-07-10 |
INTERIOR FEATURES
| Has Laundry | Yes |
| Laundry Information | In Garage |
| Has Fireplace | No |
| Fireplace Information | None |
| Has Heating | Yes |
| Heating Information | Central |
| Room Information | All Bedrooms Down, Family Room, Foyer, Kitchen |
| Has Cooling | Yes |
| Cooling Information | Central Air |
| EntryLocation | First floor |
| Entry Level | 1 |
| Main Level Bedrooms | 3 |
| Main Level Bathrooms | 2 |
EXTERIOR FEATURES
| Has Pool | No |
| Pool | None |
WALKSCORE
MAP
MORTGAGE CALCULATOR
- Principal & Interest:
- Property Tax: $933
- Home Insurance:$119
- HOA Fees:$0
- Mortgage Insurance:
PRICE HISTORY
| Date | Event | Price |
| 07/10/2024 | Sold | $890,000 |
| 05/30/2024 | Pending | $875,000 |
| 05/07/2024 | Listed | $875,000 |

Topfind Realty
REALTOR®
(844)-333-8033
Questions? Contact today.
Interested in buying or selling a home similar to 24256 Gilmore Street?
West Hills Similar Properties
Listing provided courtesy of Heather Thompson-Morera, HomeSmart Evergreen Realty. Based on information from California Regional Multiple Listing Service, Inc. as of #Date#. This information is for your personal, non-commercial use and may not be used for any purpose other than to identify prospective properties you may be interested in purchasing. Display of MLS data is usually deemed reliable but is NOT guaranteed accurate by the MLS. Buyers are responsible for verifying the accuracy of all information and should investigate the data themselves or retain appropriate professionals. Information from sources other than the Listing Agent may have been included in the MLS data. Unless otherwise specified in writing, Broker/Agent has not and will not verify any information obtained from other sources. The Broker/Agent providing the information contained herein may or may not have been the Listing and/or Selling Agent.
