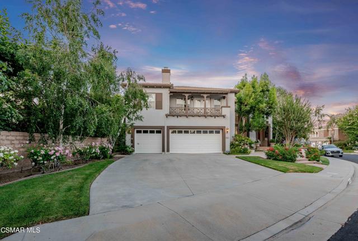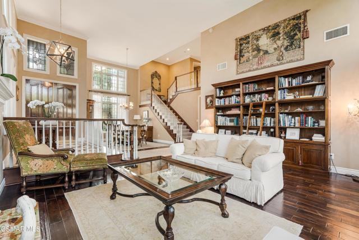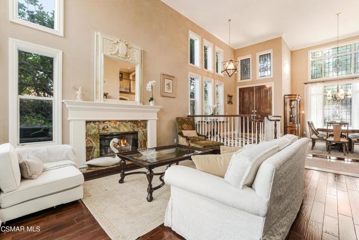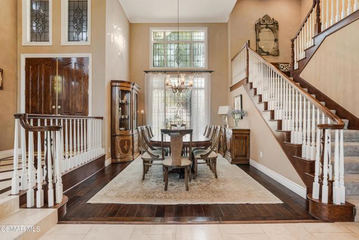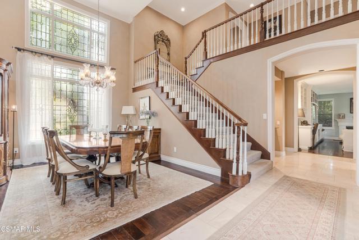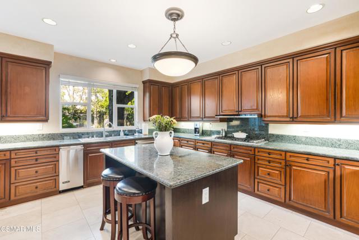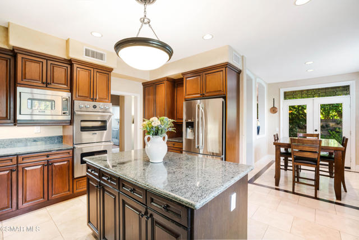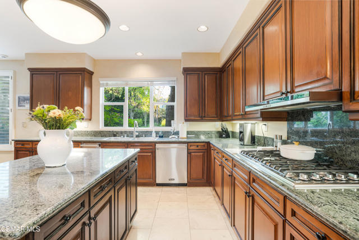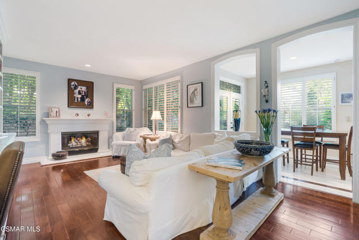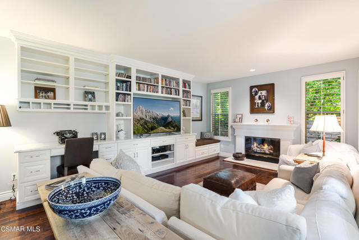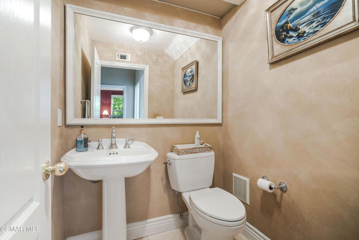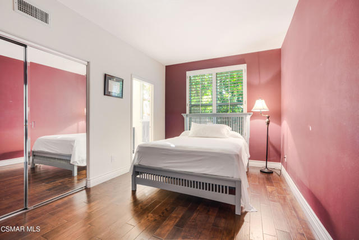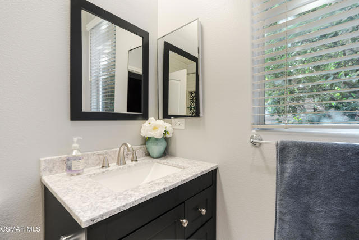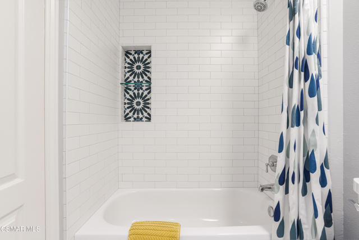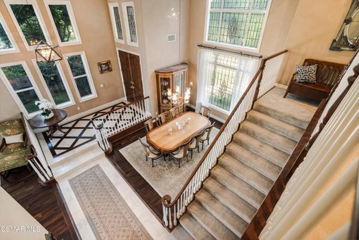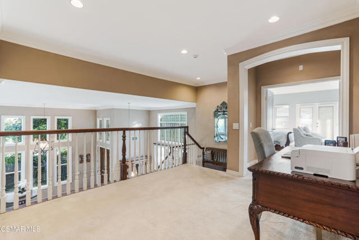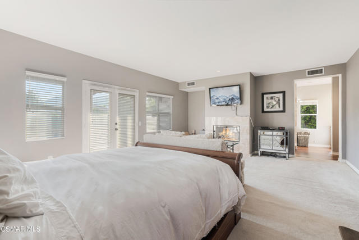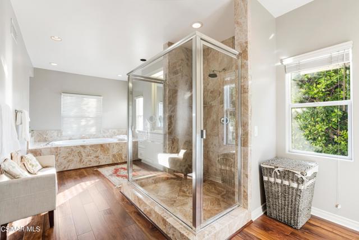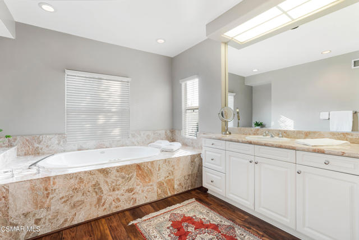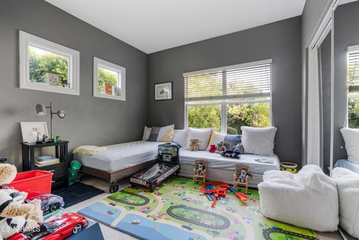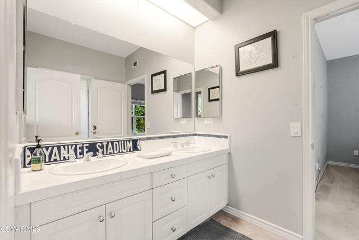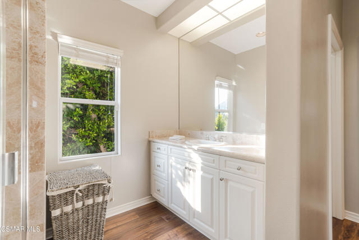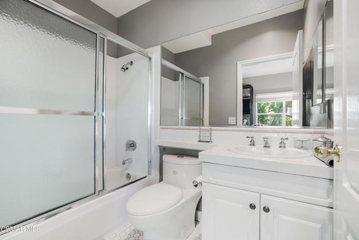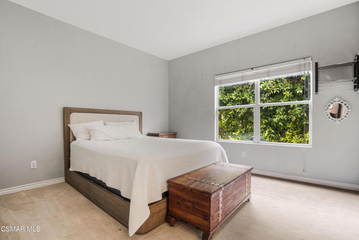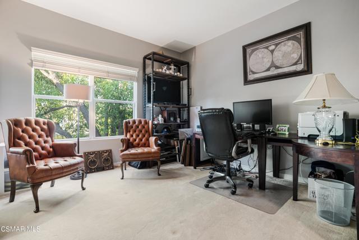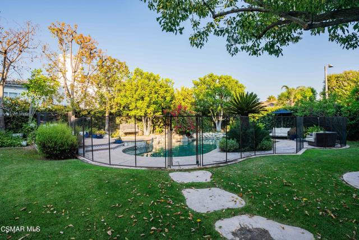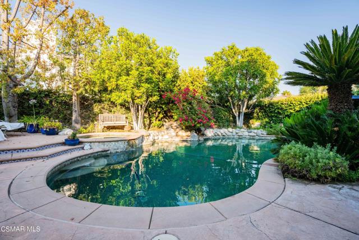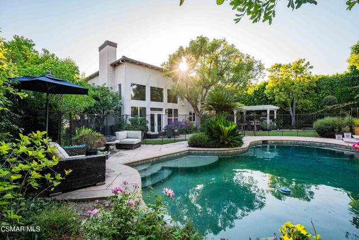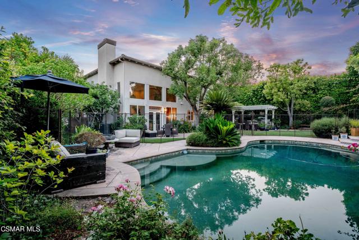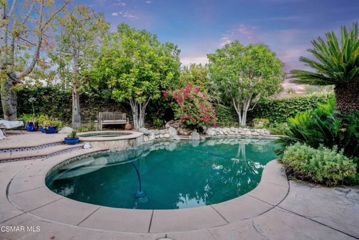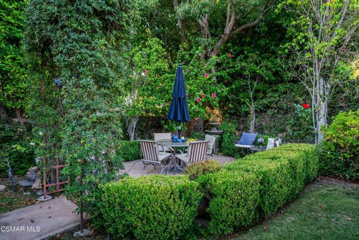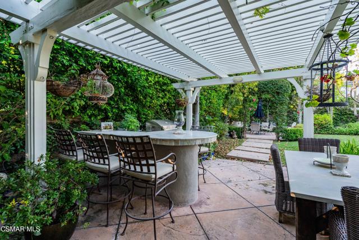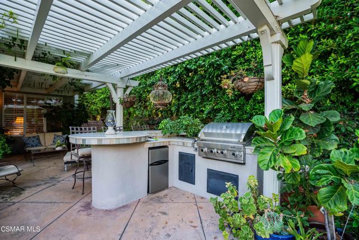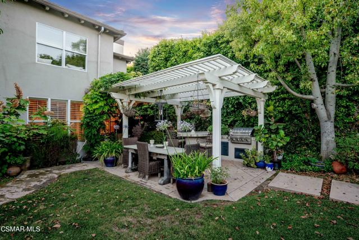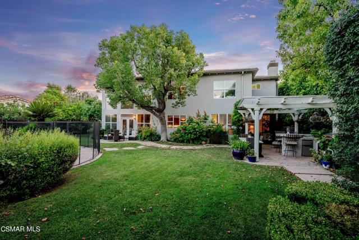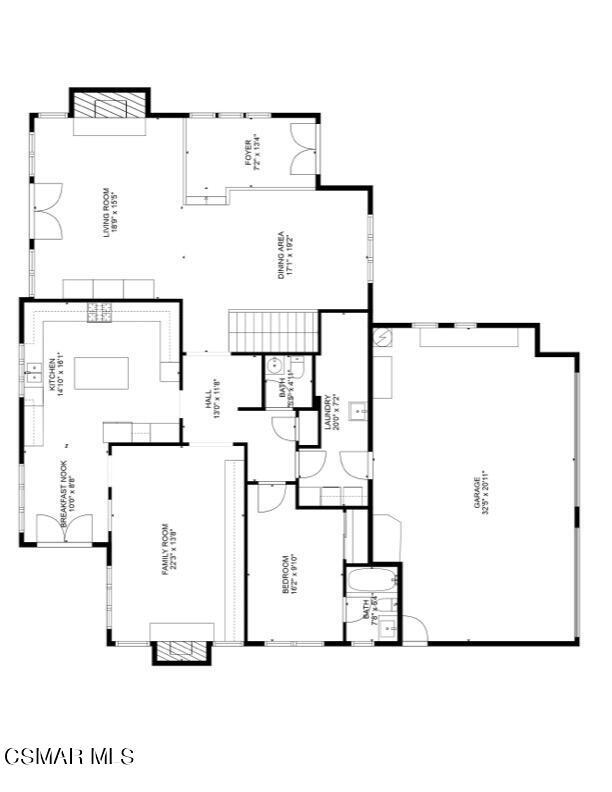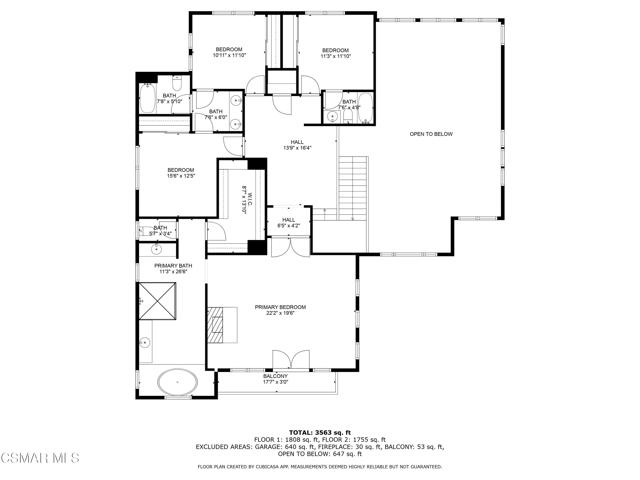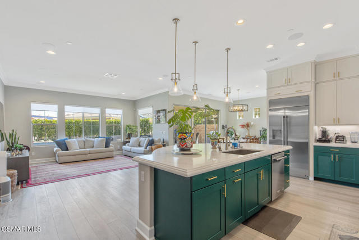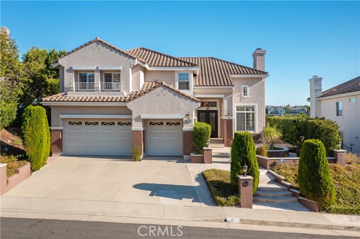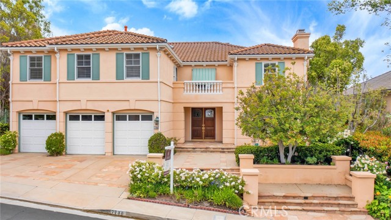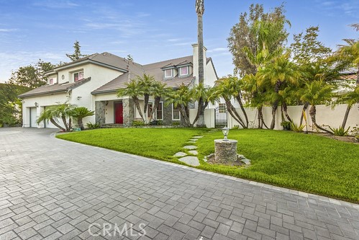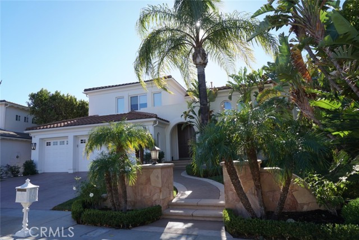24263 Abbeywood Drive
West Hills, CA 91307
Sold
24263 Abbeywood Drive
West Hills, CA 91307
Sold
Incredible opportunity to own in the highly sought after 24 hour security patrolled community of Monte Vista in West Hills. This spectacular home features 5 bedrooms, 5 bathrooms, 3 car garage, with 3841 square feet of living space. As you step inside to the grand foyer, you're greeted by soaring high ceilings, exquisite etched glass windows and a spacious formal living and dining room where sliding glass doors lead you out to a lush backyard with 3 seating areas, built in BBQ with bar seating and a fabulous pool area with a waterfall and jacuzzi providing an ideal setting for both entertaining and relaxation. The spacious kitchen with center island is perfect for entertaining featuring Viking appliances, granite countertops adjacent to an eat in kitchen and family room. Also, on the lower level is a comfortable guest suite/mother-in laws quarters. Follow the impressive staircase to the upper level, where a beautiful primary suite awaits with a fireplace and walk-in closet. Large loft area for office space and jack and Jill bedrooms. Other upgrades include beautiful built-in cabinets in the formal living room and family room. Shutters throughout the lower level and garage storage Private, Neighborhood, 24 Hour Security Patrol, Sought after desirable schools. Close to Westfield Mall, The Village, Calabasas Commons, 101 and 118 freeways.
PROPERTY INFORMATION
| MLS # | 224002876 | Lot Size | 11,680 Sq. Ft. |
| HOA Fees | $285/Monthly | Property Type | Single Family Residence |
| Price | $ 2,045,000
Price Per SqFt: $ 532 |
DOM | 375 Days |
| Address | 24263 Abbeywood Drive | Type | Residential |
| City | West Hills | Sq.Ft. | 3,841 Sq. Ft. |
| Postal Code | 91307 | Garage | 3 |
| County | Los Angeles | Year Built | 1997 |
| Bed / Bath | 5 / 5 | Parking | 3 |
| Built In | 1997 | Status | Closed |
| Sold Date | 2024-08-14 |
INTERIOR FEATURES
| Has Laundry | Yes |
| Laundry Information | Individual Room |
| Has Fireplace | Yes |
| Fireplace Information | Gas, Living Room, Primary Retreat |
| Has Appliances | Yes |
| Kitchen Appliances | Dishwasher, Trash Compactor, Disposal, Microwave, Gas Water Heater |
| Kitchen Information | Granite Counters, Kitchen Open to Family Room, Kitchen Island |
| Has Heating | Yes |
| Heating Information | Natural Gas, Forced Air |
| Room Information | Main Floor Bedroom, Family Room, Jack & Jill, Guest/Maid's Quarters, Formal Entry |
| Has Cooling | Yes |
| Cooling Information | Central Air |
| Flooring Information | Carpet, Wood |
| InteriorFeatures Information | Cathedral Ceiling(s), Recessed Lighting |
| DoorFeatures | Double Door Entry, Sliding Doors |
| EntryLocation | Main Level |
| Entry Level | 1 |
| Has Spa | Yes |
| SpaDescription | In Ground |
| WindowFeatures | Custom Covering, Shutters, Stained Glass |
| SecuritySafety | 24 Hour Security |
EXTERIOR FEATURES
| Roof | Tile |
| Has Pool | Yes |
| Pool | Fenced, Private, In Ground |
| Has Fence | Yes |
| Fencing | Block |
| Has Sprinklers | Yes |
WALKSCORE
MAP
MORTGAGE CALCULATOR
- Principal & Interest:
- Property Tax: $2,181
- Home Insurance:$119
- HOA Fees:$285
- Mortgage Insurance:
PRICE HISTORY
| Date | Event | Price |
| 07/11/2024 | Listed | $2,045,000 |

Topfind Realty
REALTOR®
(844)-333-8033
Questions? Contact today.
Interested in buying or selling a home similar to 24263 Abbeywood Drive?
West Hills Similar Properties
Listing provided courtesy of Susan Wells, Beverly and Company Inc.. Based on information from California Regional Multiple Listing Service, Inc. as of #Date#. This information is for your personal, non-commercial use and may not be used for any purpose other than to identify prospective properties you may be interested in purchasing. Display of MLS data is usually deemed reliable but is NOT guaranteed accurate by the MLS. Buyers are responsible for verifying the accuracy of all information and should investigate the data themselves or retain appropriate professionals. Information from sources other than the Listing Agent may have been included in the MLS data. Unless otherwise specified in writing, Broker/Agent has not and will not verify any information obtained from other sources. The Broker/Agent providing the information contained herein may or may not have been the Listing and/or Selling Agent.
