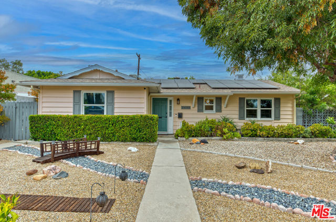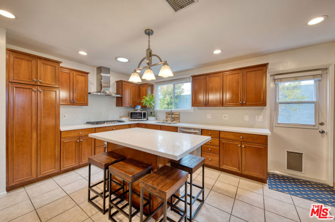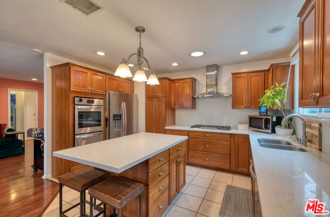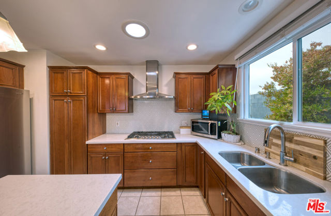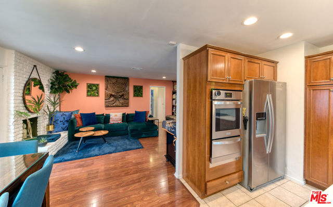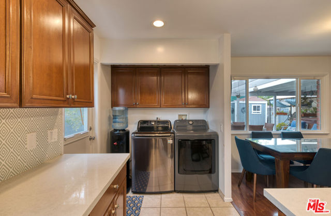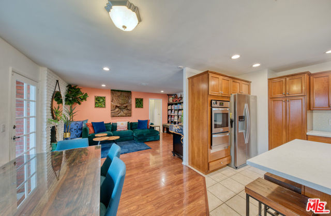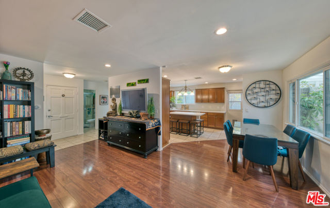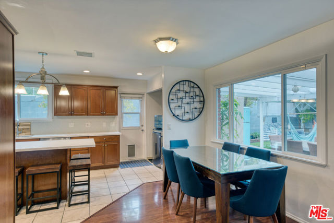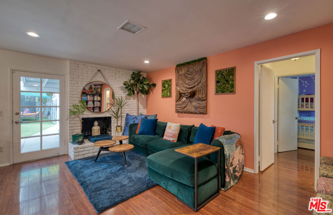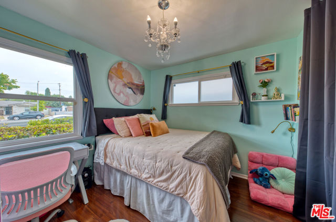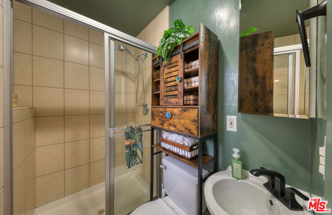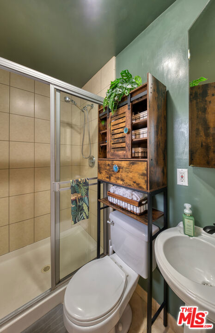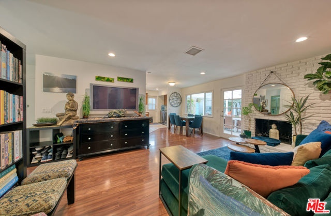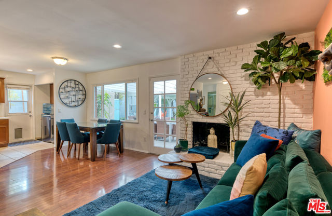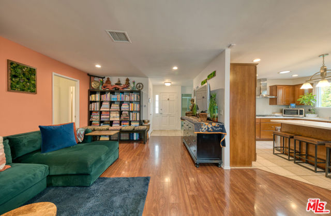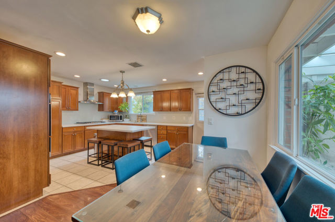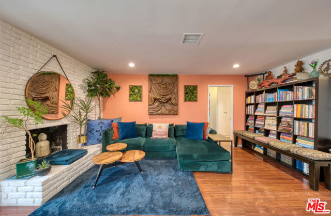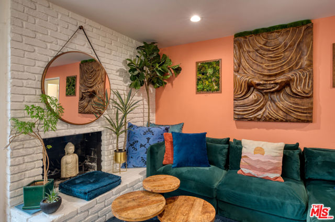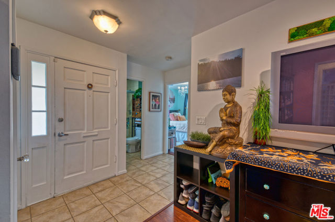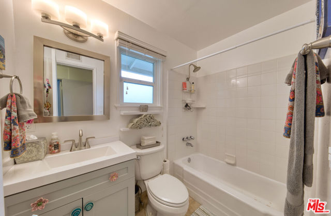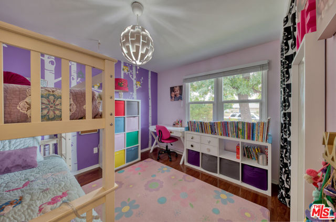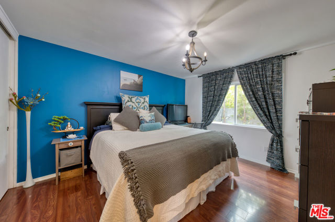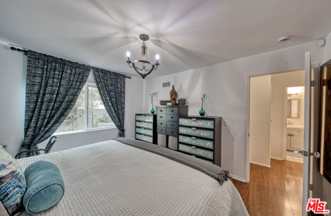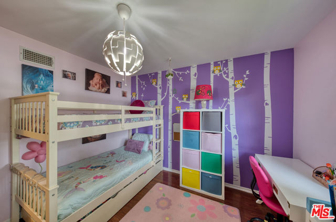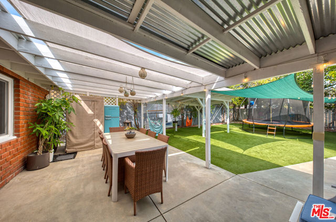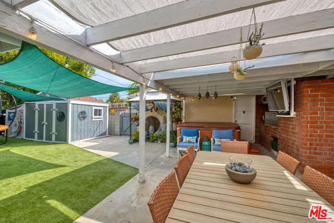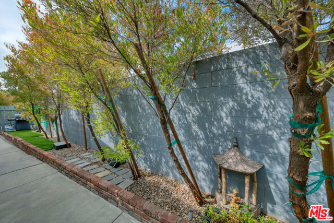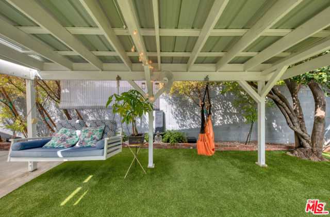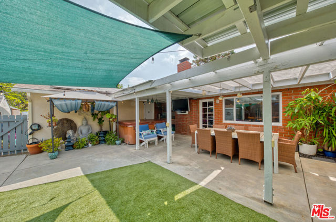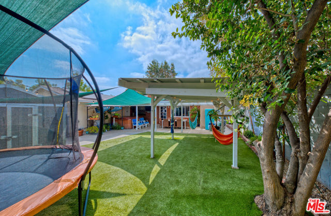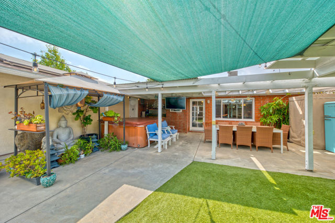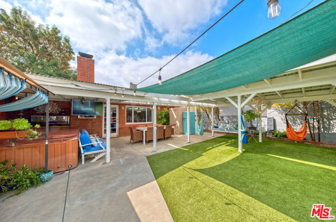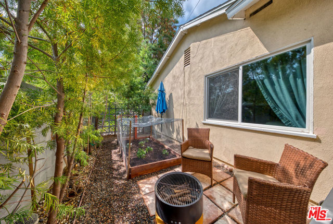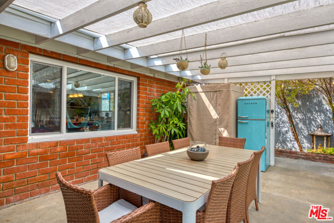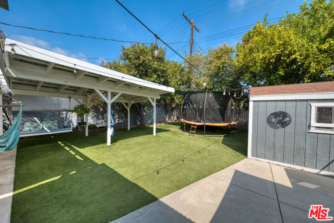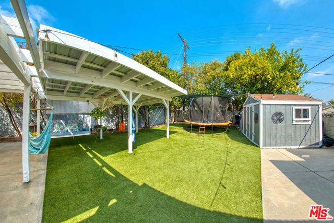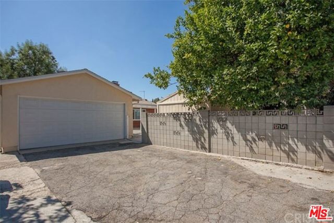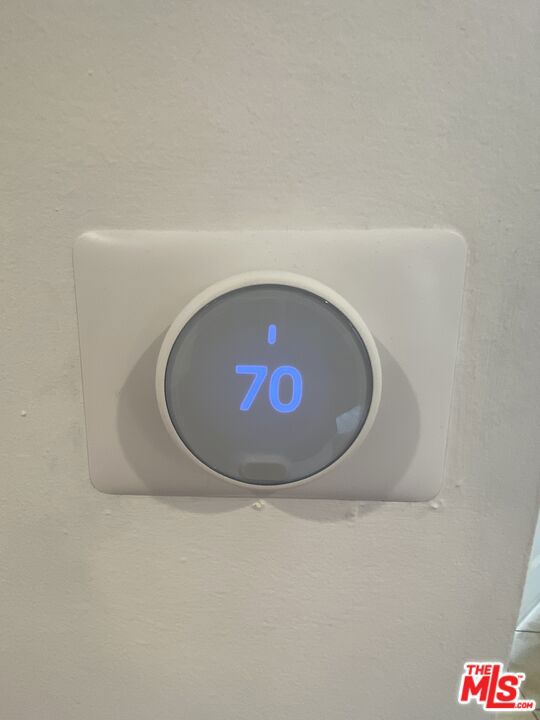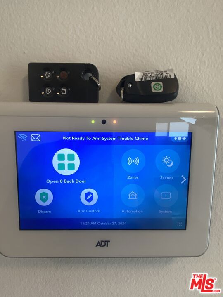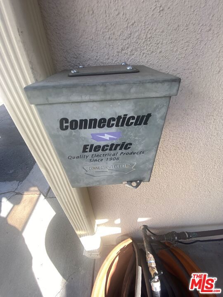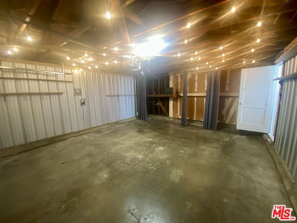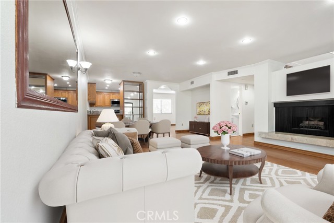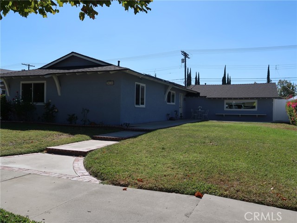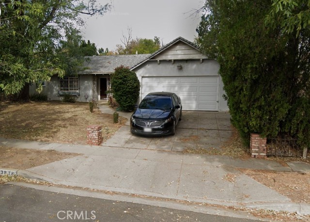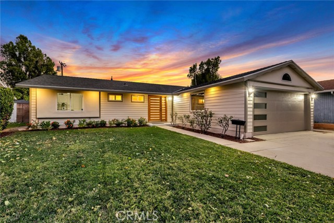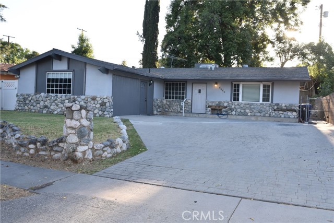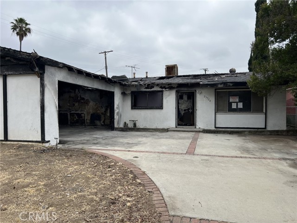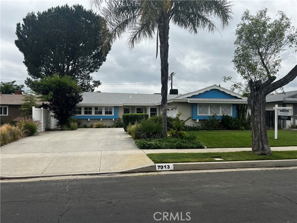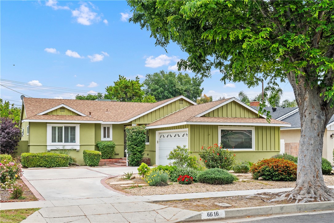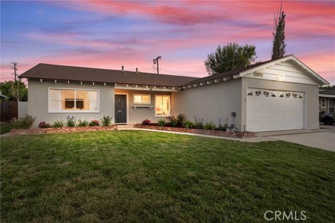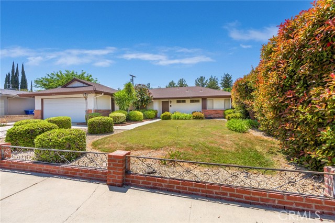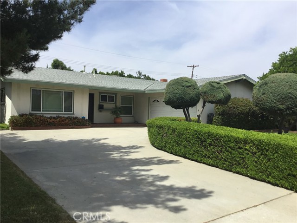24333 Victory Boulevard
West Hills, CA 91307
Nestled in the corner of West Hills (and Woodland Hills), this beautifully updated traditional gem seamlessly blends modern amenities with timeless charm. The bright, open floor plan features a cozy living room with a wood-burning brick fireplace and recessed lighting, creating a warm and inviting atmosphere. The heart of the home, the cook's kitchen, is designed for both functionality and style. It boasts a center island with seating for four, newer quartz countertops, and stainless-steel appliances, making it perfect for both everyday meals and entertaining. Upgrades include new dual-pane vinyl windows and solar panels. Central heating and air conditioning ensure year-round comfort, while stylish wood-look laminate flooring adds both beauty and low maintenance. The outdoor spaces are equally impressive and versatile. The front yard features drought-tolerant landscaping, while the private backyard offers a covered patio, jacuzzi, and a newly built pergola, perfect for relaxation and gatherings. Additional features include automatic sprinklers, a storage shed, and a two-car garage with a sectional roll-up door with private sliding gate. ***Located in the award winning El Camino Charter High School district.***
PROPERTY INFORMATION
| MLS # | 24440645 | Lot Size | 7,431 Sq. Ft. |
| HOA Fees | $0/Monthly | Property Type | Single Family Residence |
| Price | $ 849,000
Price Per SqFt: $ 732 |
DOM | 350 Days |
| Address | 24333 Victory Boulevard | Type | Residential |
| City | West Hills | Sq.Ft. | 1,160 Sq. Ft. |
| Postal Code | 91307 | Garage | 2 |
| County | Los Angeles | Year Built | 1960 |
| Bed / Bath | 3 / 2 | Parking | 2 |
| Built In | 1960 | Status | Active |
INTERIOR FEATURES
| Has Laundry | Yes |
| Laundry Information | Washer Included, Dryer Included, Inside |
| Has Fireplace | Yes |
| Fireplace Information | Living Room |
| Has Appliances | Yes |
| Kitchen Appliances | Dishwasher, Disposal, Microwave, Refrigerator, Gas Cooktop, Double Oven, Range Hood |
| Kitchen Information | Remodeled Kitchen, Kitchen Island, Kitchen Open to Family Room |
| Kitchen Area | Dining Room |
| Has Heating | Yes |
| Heating Information | Central |
| Room Information | Family Room, Utility Room |
| Has Cooling | Yes |
| Cooling Information | Central Air |
| InteriorFeatures Information | Recessed Lighting |
| EntryLocation | Main Level |
| Has Spa | Yes |
| SpaDescription | Fiberglass |
| WindowFeatures | Double Pane Windows |
| SecuritySafety | Fire and Smoke Detection System, Carbon Monoxide Detector(s) |
| Bathroom Information | Shower, Tile Counters |
EXTERIOR FEATURES
| FoundationDetails | Slab |
| Has Pool | No |
| Pool | None |
| Has Patio | Yes |
| Patio | Concrete, Covered, Patio Open |
| Has Fence | Yes |
| Fencing | Block, Cross Fenced, Wood, Privacy |
WALKSCORE
MAP
MORTGAGE CALCULATOR
- Principal & Interest:
- Property Tax: $906
- Home Insurance:$119
- HOA Fees:$0
- Mortgage Insurance:
PRICE HISTORY
| Date | Event | Price |
| 09/22/2024 | Listed | $869,000 |
| 09/19/2024 | Price Change (Relisted) | $849,000 (-5.56%) |

Topfind Realty
REALTOR®
(844)-333-8033
Questions? Contact today.
Use a Topfind agent and receive a cash rebate of up to $8,490
West Hills Similar Properties
Listing provided courtesy of Christopher Roskowinski, Compass. Based on information from California Regional Multiple Listing Service, Inc. as of #Date#. This information is for your personal, non-commercial use and may not be used for any purpose other than to identify prospective properties you may be interested in purchasing. Display of MLS data is usually deemed reliable but is NOT guaranteed accurate by the MLS. Buyers are responsible for verifying the accuracy of all information and should investigate the data themselves or retain appropriate professionals. Information from sources other than the Listing Agent may have been included in the MLS data. Unless otherwise specified in writing, Broker/Agent has not and will not verify any information obtained from other sources. The Broker/Agent providing the information contained herein may or may not have been the Listing and/or Selling Agent.
