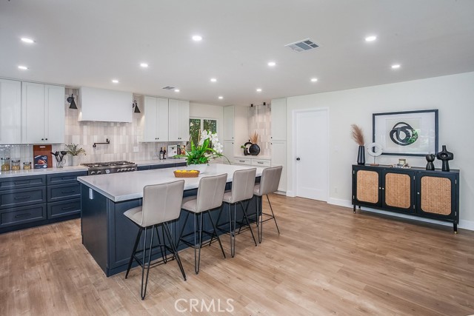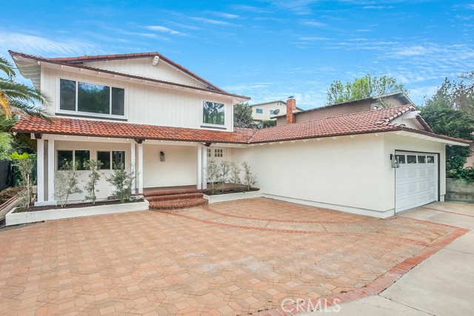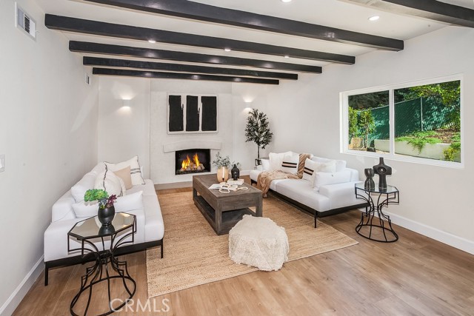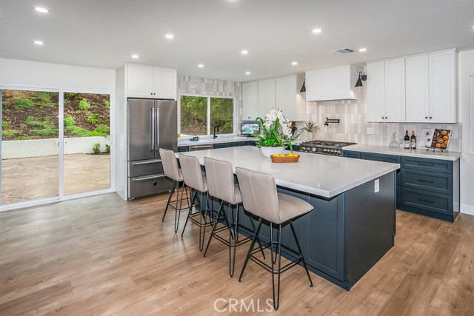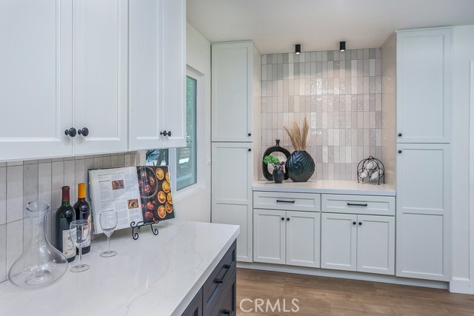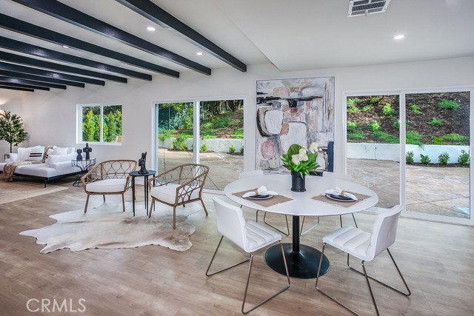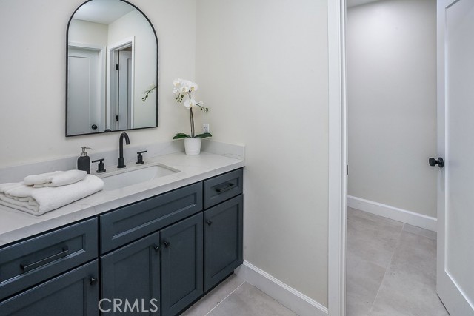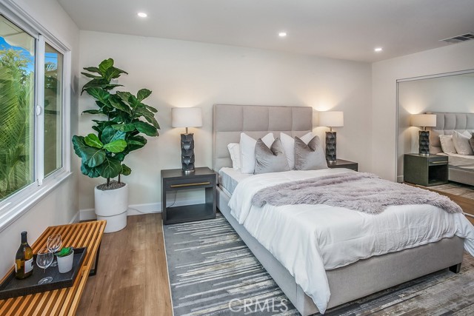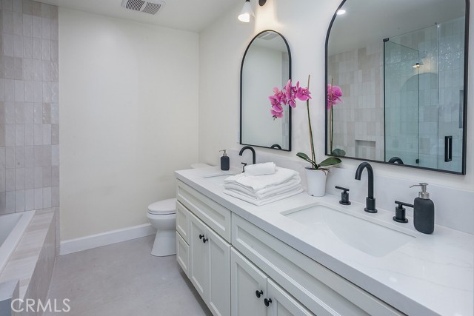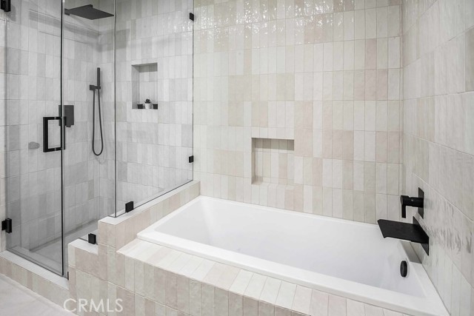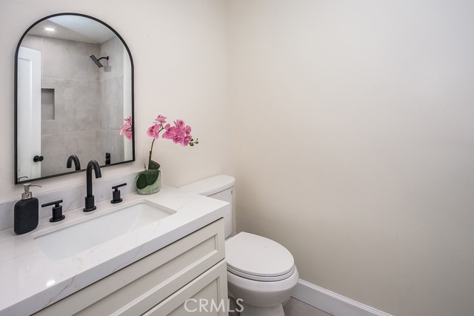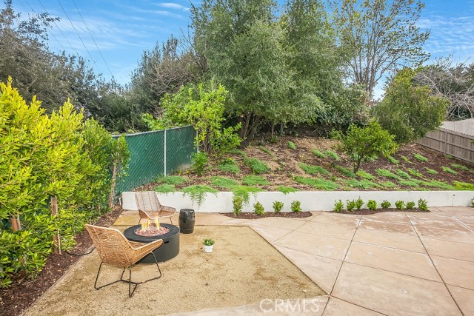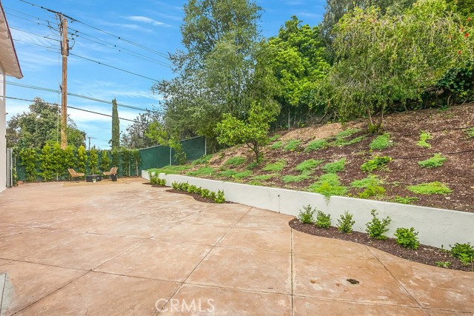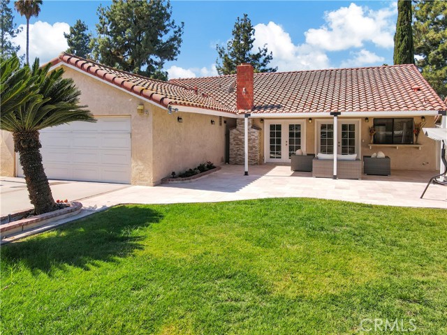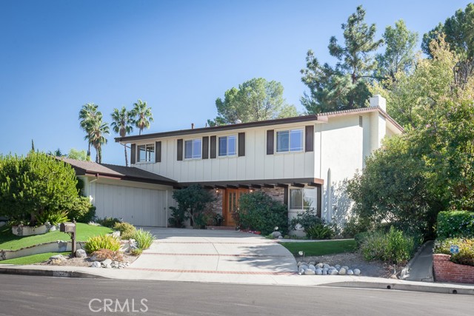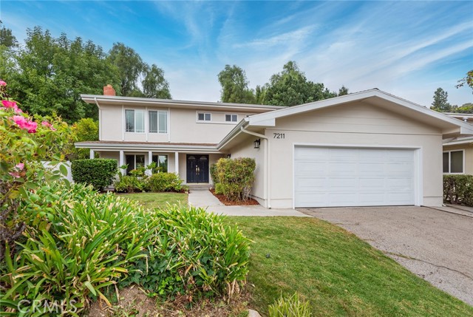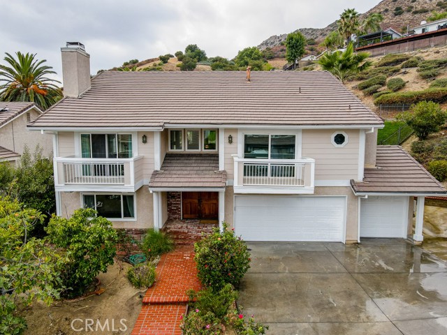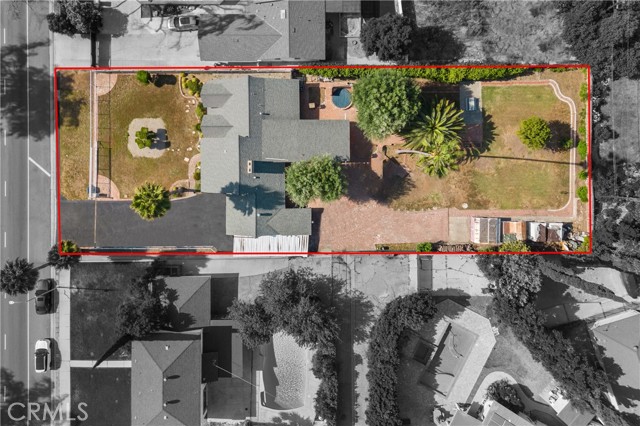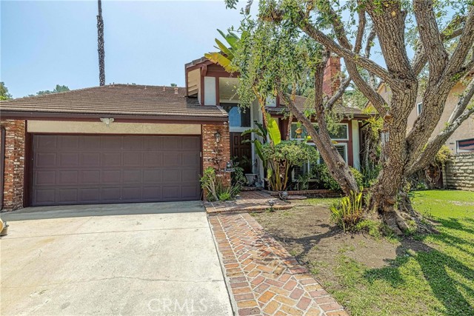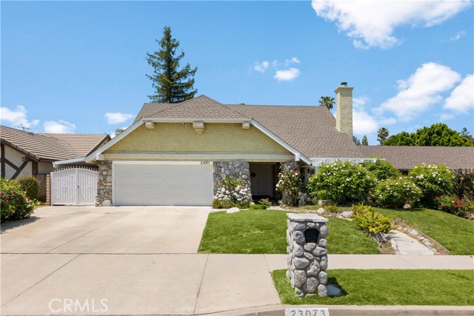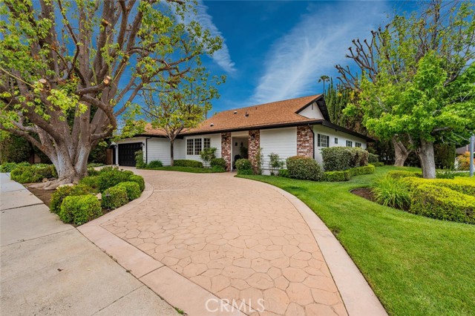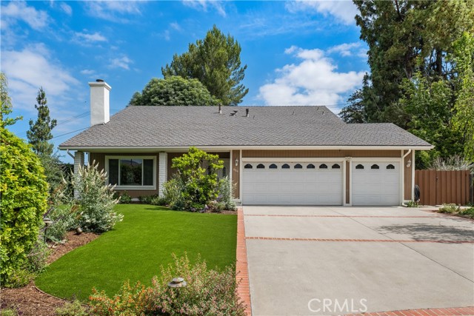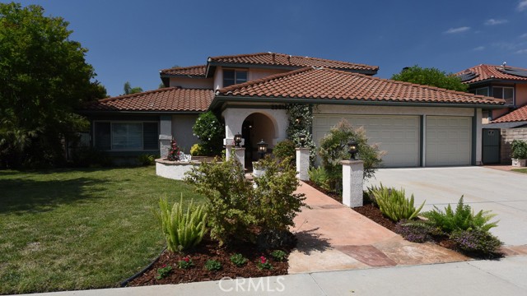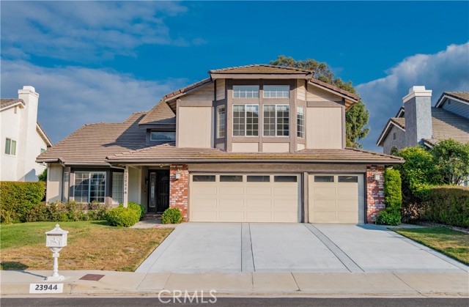24400 Kitridge Street
West Hills, CA 91307
Sold
24400 Kitridge Street
West Hills, CA 91307
Sold
BACK ON THE MARKET as of 4/25/24 at no fault of the seller. NO MORE FLAKY BUYERS, please! Stunning WEST HILLS home, REMODELED in 2023, ADU opportunity, OPEN FLOOR PLAN, DESIGNER FINISHES and UPGRADES – 2,649 Sq. Ft. of luxurious living space with 2 Primary Bedrooms! Located on a corner lot with newly planted privacy hedges, freshly painted exterior, relaxing and expansive front patio, new entry door with glass inserts, new matte black door hardware, new dual pane windows, new Smart security camera system with night vision and newer Italian clay roof. Throughout the interior-freshly painted, smooth ceilings, recessed lights, dual pane windows, paneled doors, matte black door hardware, Nest® thermostat, wired for ethernet, cable ready, outlets and switches, switches 3-way and dimmable, wood laminate floors, tile floors, base molding, tankless water heater, new HVAC unit and copper plumbing. Remodeled Modern Farmhouse Chefs Kitchen with all new two-toned shaker cabinets, self/soft closing drawers/doors, built-in trash/recycling, dual pantries, quartz countertops, undermount basin, vertical ceramic tiled backsplash, oversized center island/breakfast bar with quartz countertops, coffee bar, Bertazzoni® appliances which includes a 5-burner gas range, range hood, dishwasher and French door refrigerator and pot filler. Expansive dining room. Family room with beamed ceilings, hand applied Venetian plaster surround. Downstairs junior primary bedroom. Downstairs office/guest bedroom. Upstairs primary suite with sparkling windows, recessed lights, large closet with mirrored wardrobe doors. Private en suite primary bathroom with all new recessed lights, modern farmhouse lighting, shaker style dual basin vanity, quartz countertops, undermount basins, soft/self-closing drawers/doors, dressing mirrors, matte black hardware and faucets, lateral porcelain tiled soaking tub and lateral porcelain tiled frameless glass-enclosed step-in shower, rain shower head and wand, and elongated porcelain tiled floor. Upstairs guest bedrooms with recessed lights and mirrored wardrobe doors. Upstairs guest bathroom with all new shaker style vanity, quartz countertops, undermount basins, soft/self-closing drawers and doors, dressing mirror, matte black hardware and faucets, porcelain tiled soaking tub/shower, and complementary porcelain tiled floor. MUCH MORE! A MUST SEE!
PROPERTY INFORMATION
| MLS # | SR24042256 | Lot Size | 9,611 Sq. Ft. |
| HOA Fees | $0/Monthly | Property Type | Single Family Residence |
| Price | $ 1,299,000
Price Per SqFt: $ 490 |
DOM | 514 Days |
| Address | 24400 Kitridge Street | Type | Residential |
| City | West Hills | Sq.Ft. | 2,649 Sq. Ft. |
| Postal Code | 91307 | Garage | 2 |
| County | Los Angeles | Year Built | 1969 |
| Bed / Bath | 5 / 3 | Parking | 2 |
| Built In | 1969 | Status | Closed |
| Sold Date | 2024-06-28 |
INTERIOR FEATURES
| Has Laundry | Yes |
| Laundry Information | Dryer Included, Gas & Electric Dryer Hookup, Individual Room, Inside, Washer Hookup, Washer Included |
| Has Fireplace | Yes |
| Fireplace Information | Family Room |
| Has Appliances | Yes |
| Kitchen Appliances | Built-In Range, Convection Oven, Dishwasher, Disposal, Gas Range, Ice Maker, Range Hood, Refrigerator, Tankless Water Heater |
| Kitchen Information | Built-in Trash/Recycling, Kitchen Island, Kitchen Open to Family Room, Quartz Counters, Remodeled Kitchen, Self-closing cabinet doors, Self-closing drawers |
| Kitchen Area | Breakfast Counter / Bar, Dining Room |
| Has Heating | Yes |
| Heating Information | Central, Fireplace(s) |
| Room Information | Entry, Family Room, Laundry, Main Floor Bedroom, Main Floor Primary Bedroom, Primary Bathroom, Primary Suite, Office, See Remarks, Two Primaries |
| Has Cooling | Yes |
| Cooling Information | Central Air, ENERGY STAR Qualified Equipment |
| Flooring Information | Laminate, Tile |
| InteriorFeatures Information | 2 Staircases, Beamed Ceilings, Copper Plumbing Partial, High Ceilings, In-Law Floorplan, Open Floorplan, Pantry, Quartz Counters, Recessed Lighting, Storage, Unfurnished, Wired for Data |
| DoorFeatures | Double Door Entry, Mirror Closet Door(s), Service Entrance, Sliding Doors |
| EntryLocation | Ground level with steps |
| Entry Level | 3 |
| WindowFeatures | Double Pane Windows |
| SecuritySafety | Security System, Wired for Alarm System |
| Bathroom Information | Bathtub, Shower in Tub, Double Sinks in Primary Bath, Exhaust fan(s), Main Floor Full Bath, Privacy toilet door, Quartz Counters, Remodeled, Separate tub and shower, Soaking Tub, Upgraded, Walk-in shower |
| Main Level Bedrooms | 2 |
| Main Level Bathrooms | 1 |
EXTERIOR FEATURES
| ExteriorFeatures | Lighting |
| FoundationDetails | Slab |
| Has Pool | No |
| Pool | None |
| Has Sprinklers | Yes |
WALKSCORE
MAP
MORTGAGE CALCULATOR
- Principal & Interest:
- Property Tax: $1,386
- Home Insurance:$119
- HOA Fees:$0
- Mortgage Insurance:
PRICE HISTORY
| Date | Event | Price |
| 06/28/2024 | Sold | $1,299,000 |
| 05/28/2024 | Pending | $1,299,000 |
| 04/04/2024 | Pending | $1,299,000 |
| 03/01/2024 | Listed | $1,299,000 |

Topfind Realty
REALTOR®
(844)-333-8033
Questions? Contact today.
Interested in buying or selling a home similar to 24400 Kitridge Street?
West Hills Similar Properties
Listing provided courtesy of Jim Sandoval, Park Regency Realty. Based on information from California Regional Multiple Listing Service, Inc. as of #Date#. This information is for your personal, non-commercial use and may not be used for any purpose other than to identify prospective properties you may be interested in purchasing. Display of MLS data is usually deemed reliable but is NOT guaranteed accurate by the MLS. Buyers are responsible for verifying the accuracy of all information and should investigate the data themselves or retain appropriate professionals. Information from sources other than the Listing Agent may have been included in the MLS data. Unless otherwise specified in writing, Broker/Agent has not and will not verify any information obtained from other sources. The Broker/Agent providing the information contained herein may or may not have been the Listing and/or Selling Agent.
