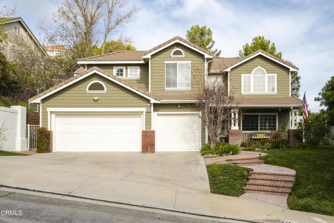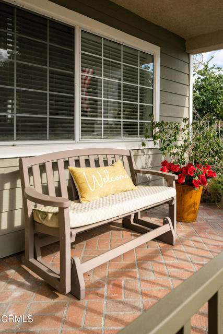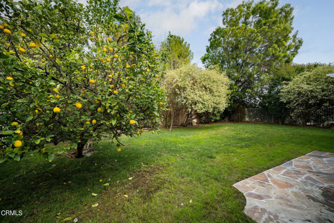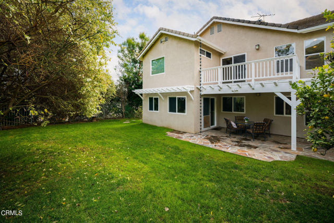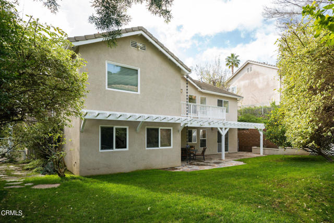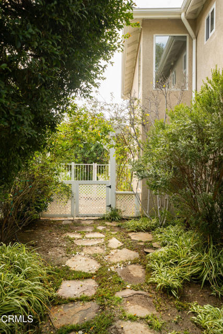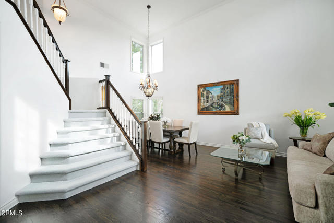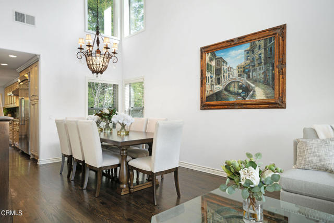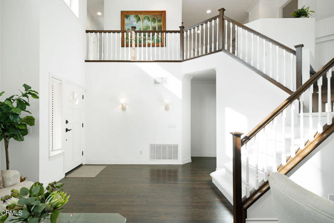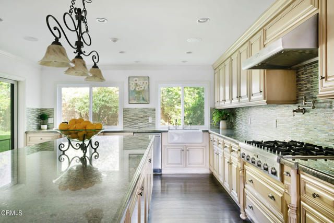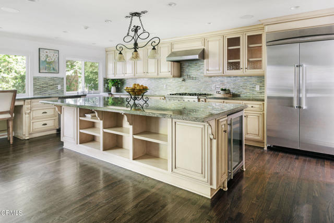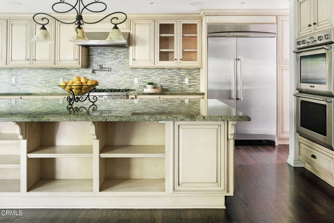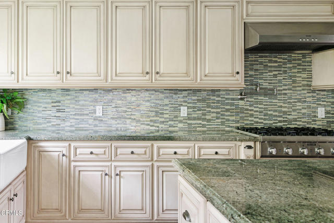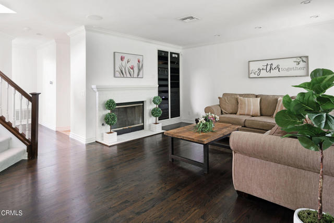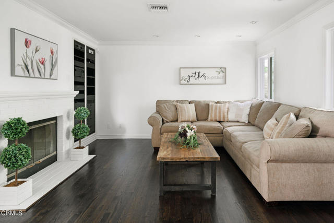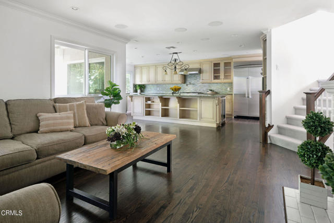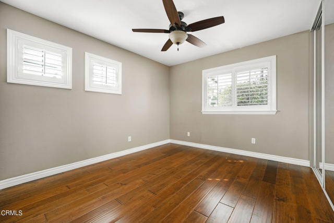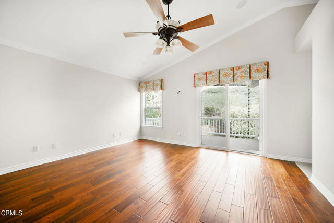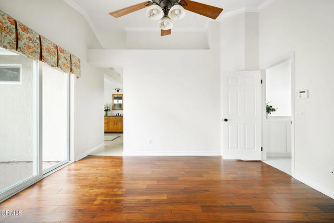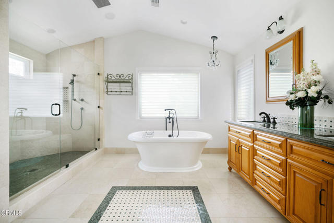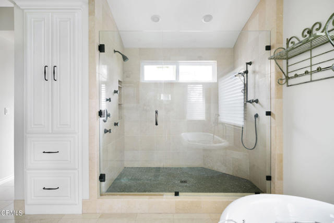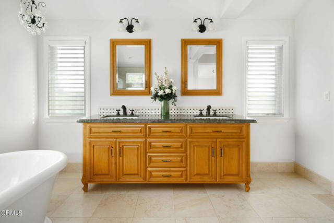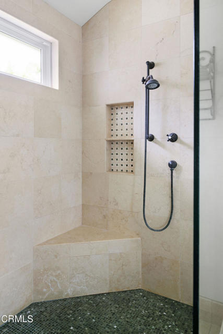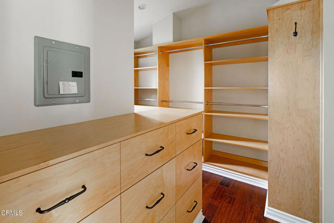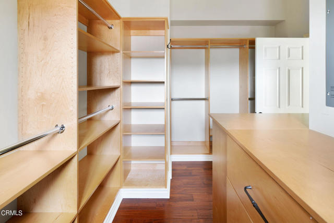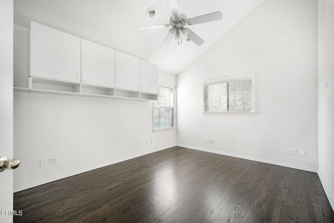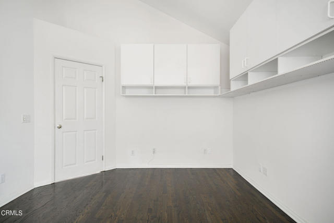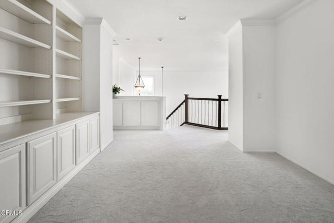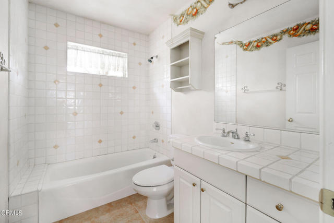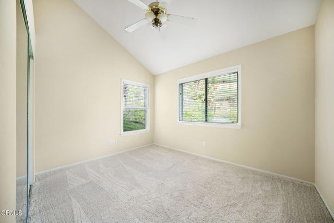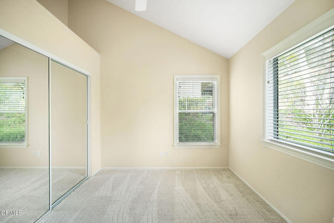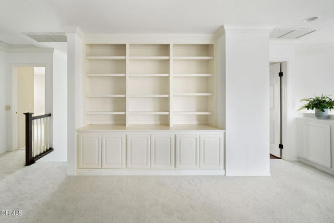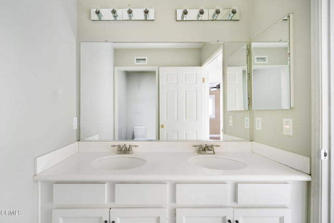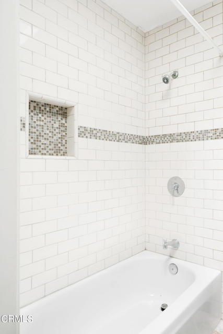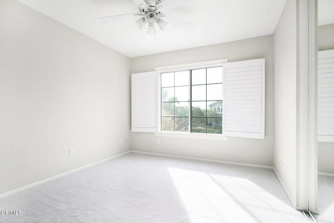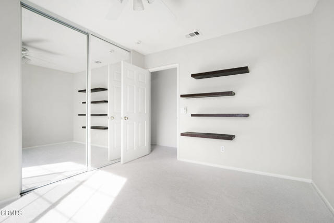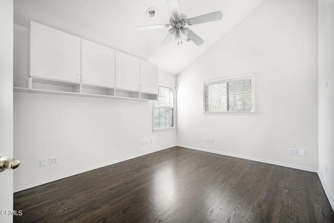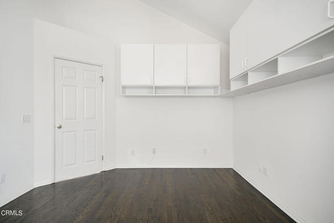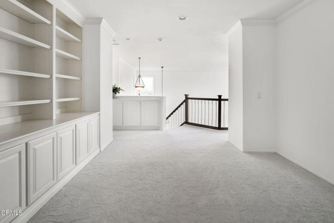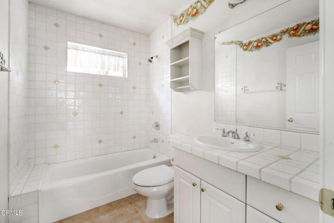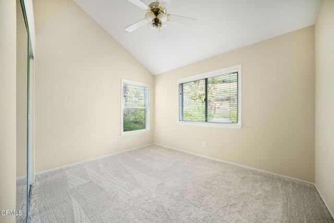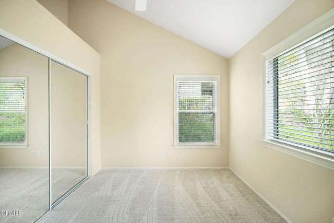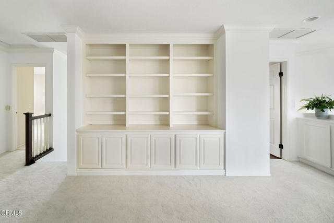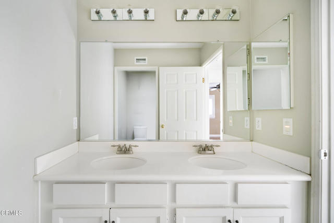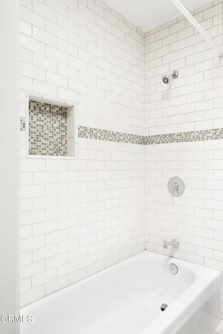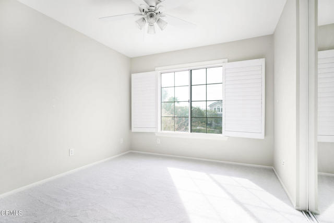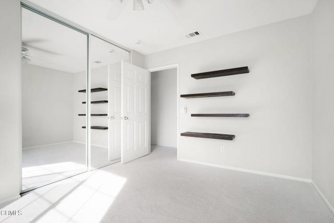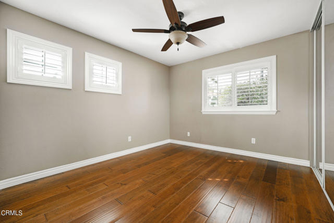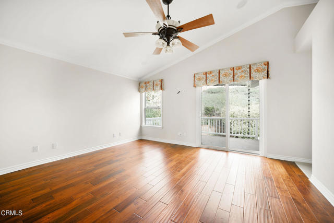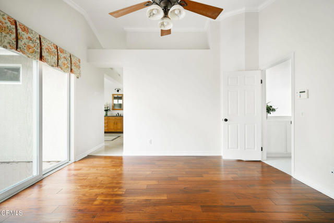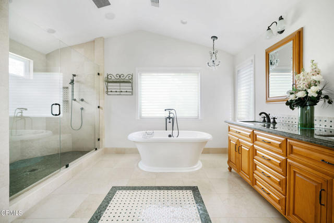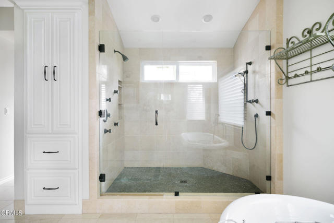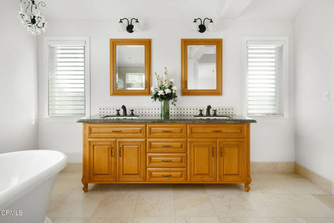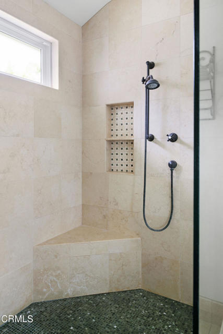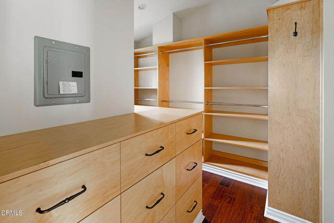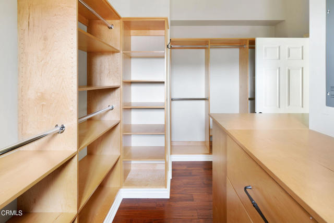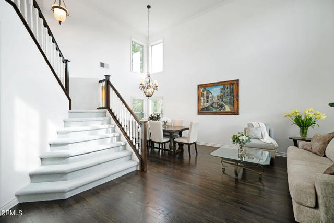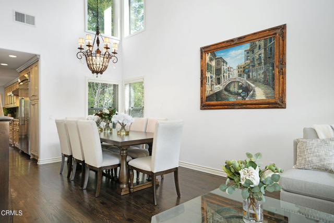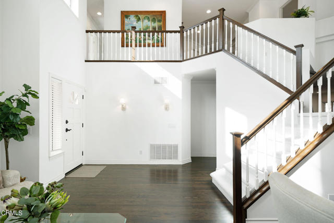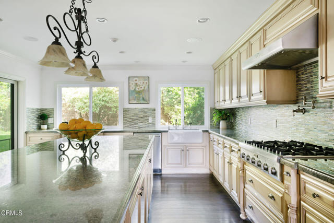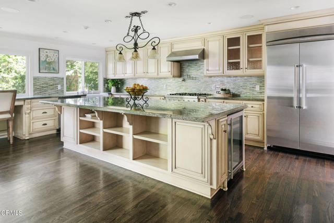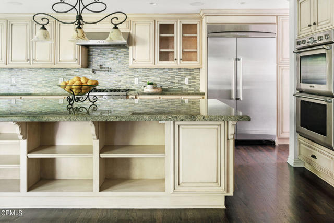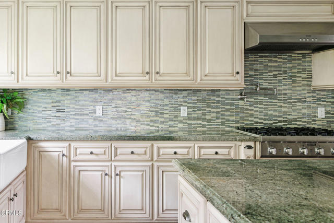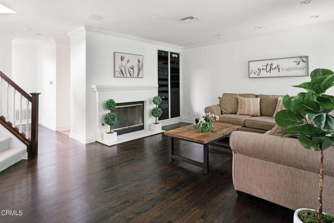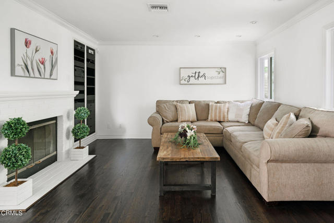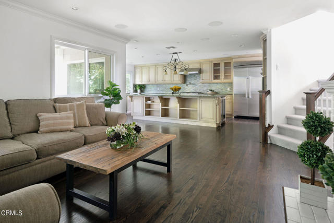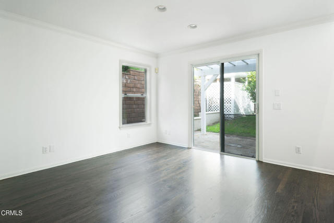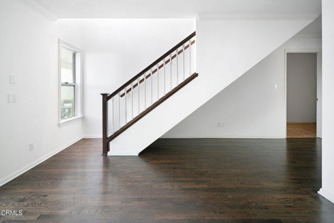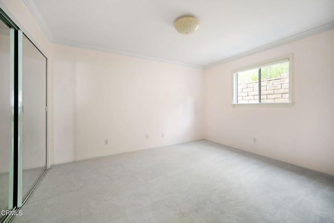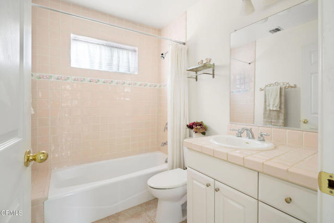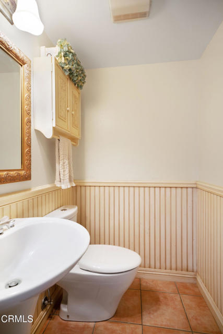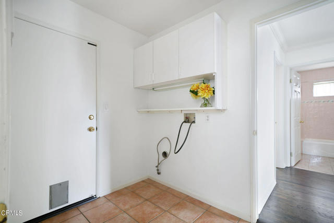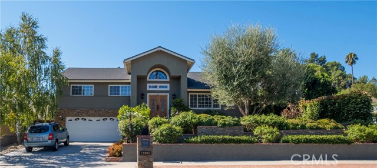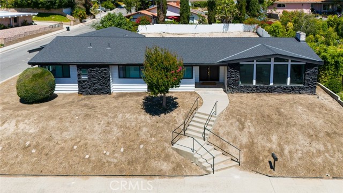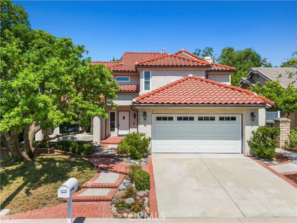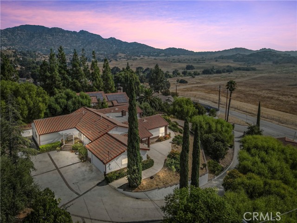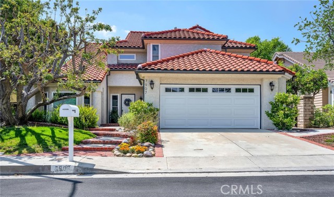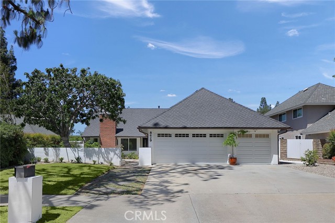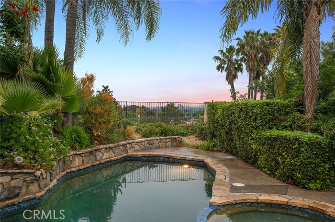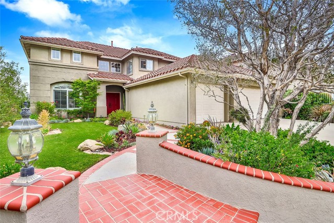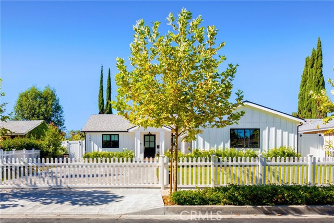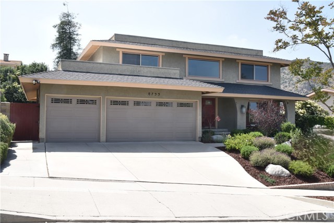24519 Stonegate Drive
West Hills, CA 91304
Sold
24519 Stonegate Drive
West Hills, CA 91304
Sold
Expanded and highly upgraded estate in prestigious Stonegate Estates. Newly installed, newly refinished flooring, and freshly painted, this home spans over 3,500 sq. feet with 5 spacious bedrooms, 4 full bathrooms, a powder room, separate large office, open loft area, family room open to the kitchen, large living room with 2-story high ceilings and formal dining area, and a separate connected private suite (bedroom, bath, 2nd family room) which is perfect for a multi-generational family or young adult's privacy. The huge gourmet chef's kitchen was expanded/upgraded & includes a large center island with breakfast bar, custom cabinetry, tons of workspace and storage, upgraded granite countertops, high-end steel Thermador Professional appliances and an under counter beverage refrigerator. Primary suite has high ceilings, private deck, large spa-like bathroom with free standing bathtub, oversized shower with multiple showerheads, furniture quality double vanity, and an adjacent walk-in-closet with built-in cabinetry. The family room off kitchen features a fireplace and built-in speaker system. There is a loft with built-in cabinets, adjacent to the separate office. Other features: security system with multiple cameras, Nest thermostats, 2 AC systems, Crestron lighting control system, tankless water heater, crown moldings, covered porch and rear patio and room for a pool and more...NOTE: The private suite was designed for multi-generational living, multi-room office space, separate service quarters, young adult private suite. It is part of the main interior living area but is privately separated. It contains a separate bedroom, full bath, 2nd family room with rear yard access.
PROPERTY INFORMATION
| MLS # | V1-16346 | Lot Size | 15,973 Sq. Ft. |
| HOA Fees | $55/Monthly | Property Type | Single Family Residence |
| Price | $ 1,499,000
Price Per SqFt: $ 424 |
DOM | 962 Days |
| Address | 24519 Stonegate Drive | Type | Residential |
| City | West Hills | Sq.Ft. | 3,532 Sq. Ft. |
| Postal Code | 91304 | Garage | 3 |
| County | Los Angeles | Year Built | 1995 |
| Bed / Bath | 5 / 5 | Parking | 3 |
| Built In | 1995 | Status | Closed |
| Sold Date | 2023-03-28 |
INTERIOR FEATURES
| Has Laundry | Yes |
| Laundry Information | Individual Room |
| Has Fireplace | Yes |
| Fireplace Information | Family Room |
| Has Appliances | Yes |
| Kitchen Appliances | Dishwasher, Convection Oven, Tankless Water Heater, Range Hood, Microwave, Gas Range, Gas Cooktop, Double Oven, Water Purifier, Water Line to Refrigerator, Vented Exhaust Fan, Refrigerator |
| Kitchen Information | Granite Counters, Built-in Trash/Recycling, Pots & Pan Drawers, Kitchen Open to Family Room, Remodeled Kitchen, Kitchen Island |
| Kitchen Area | Area, Family Kitchen, In Kitchen, Dining Ell, Dining Room, Breakfast Counter / Bar |
| Has Heating | Yes |
| Heating Information | Forced Air |
| Room Information | Dressing Area, Primary Suite, Primary Bathroom, Main Floor Bedroom, Laundry, Kitchen, Foyer, Walk-In Closet, Utility Room, Separate Family Room, Office, Primary Bedroom, Living Room, Loft, Library, Formal Entry, Family Room, Entry |
| Has Cooling | Yes |
| Cooling Information | Central Air |
| Flooring Information | Carpet, Wood, Vinyl |
| InteriorFeatures Information | 2 Staircases, Quartz Counters, Stone Counters, Pantry, In-Law Floorplan, Granite Counters, Two Story Ceilings, Storage, Recessed Lighting, High Ceilings, Built-in Features, Beamed Ceilings |
| EntryLocation | 1 |
| Entry Level | 1 |
| Has Spa | No |
| SpaDescription | None |
| WindowFeatures | Plantation Shutters |
| Bathroom Information | Double sinks in bath(s), Bathtub, Walk-in shower, Upgraded, Stone Counters, Soaking Tub, Separate tub and shower, Privacy toilet door, Exhaust fan(s), Dual shower heads (or Multiple), Closet in bathroom, Tile Counters, Shower in Tub, Remodeled, Linen Closet/Storage, Granite Counters |
EXTERIOR FEATURES
| FoundationDetails | Combination, Raised |
| Roof | Tile |
| Has Pool | No |
| Pool | None |
| Has Patio | Yes |
| Patio | Covered, Front Porch, Deck, Concrete |
| Has Fence | Yes |
| Fencing | Wood |
| Has Sprinklers | Yes |
WALKSCORE
MAP
MORTGAGE CALCULATOR
- Principal & Interest:
- Property Tax: $1,599
- Home Insurance:$119
- HOA Fees:$55
- Mortgage Insurance:
PRICE HISTORY
| Date | Event | Price |
| 01/13/2023 | Listed | $1,499,000 |

Topfind Realty
REALTOR®
(844)-333-8033
Questions? Contact today.
Interested in buying or selling a home similar to 24519 Stonegate Drive?
West Hills Similar Properties
Listing provided courtesy of Rosemary Allison, Coldwell Banker Realty. Based on information from California Regional Multiple Listing Service, Inc. as of #Date#. This information is for your personal, non-commercial use and may not be used for any purpose other than to identify prospective properties you may be interested in purchasing. Display of MLS data is usually deemed reliable but is NOT guaranteed accurate by the MLS. Buyers are responsible for verifying the accuracy of all information and should investigate the data themselves or retain appropriate professionals. Information from sources other than the Listing Agent may have been included in the MLS data. Unless otherwise specified in writing, Broker/Agent has not and will not verify any information obtained from other sources. The Broker/Agent providing the information contained herein may or may not have been the Listing and/or Selling Agent.
