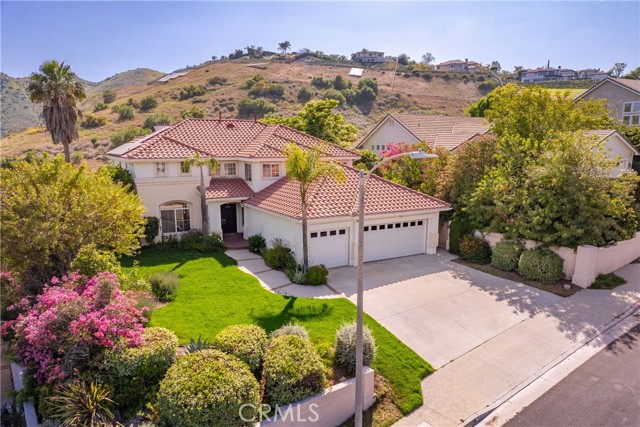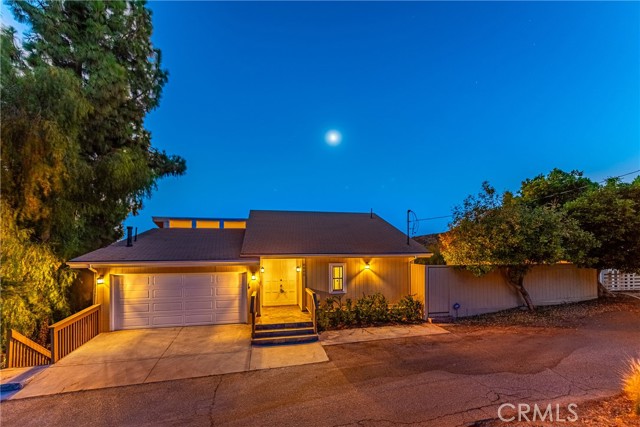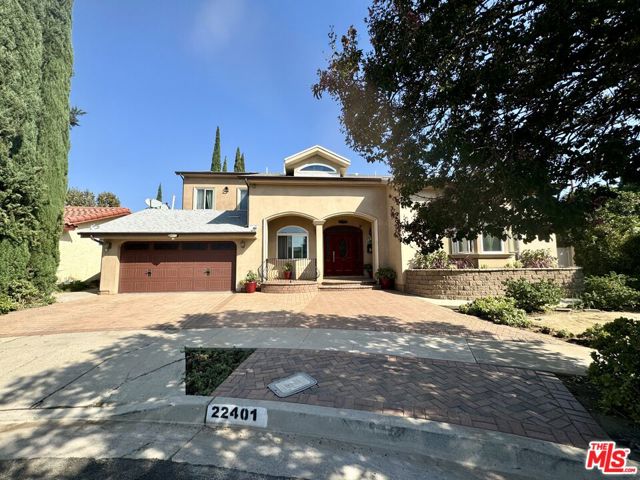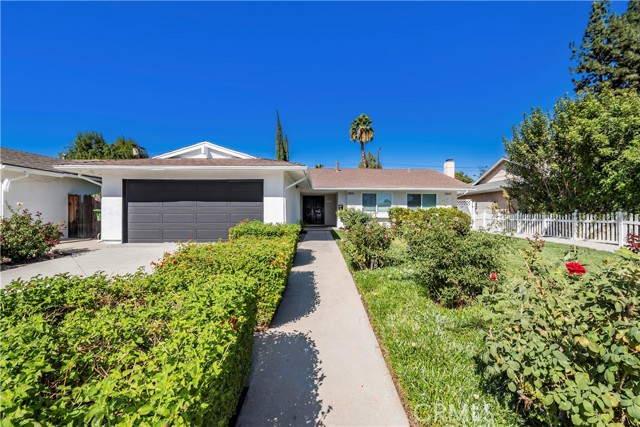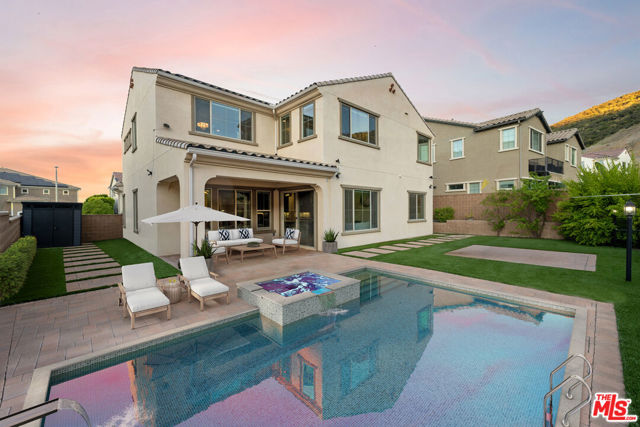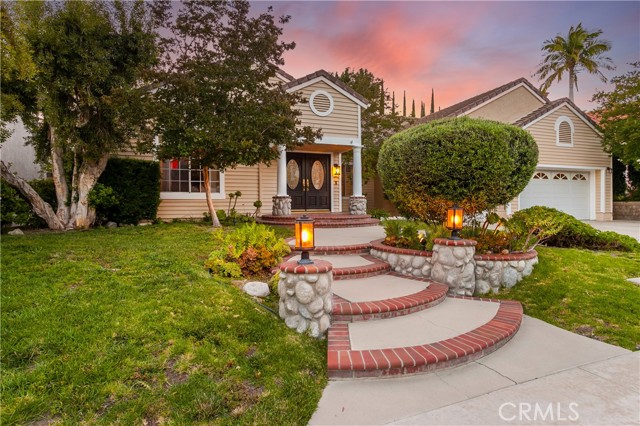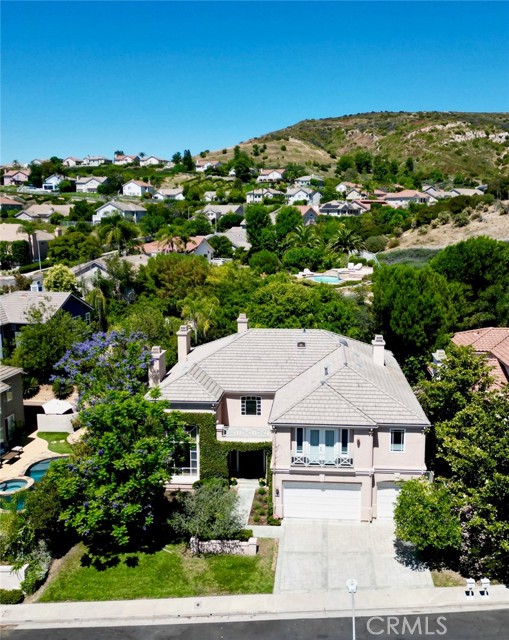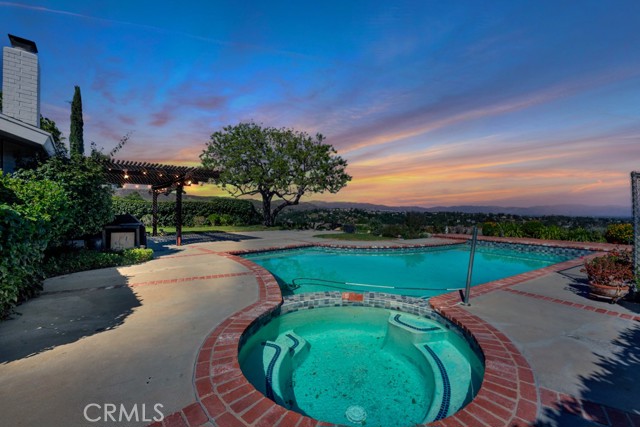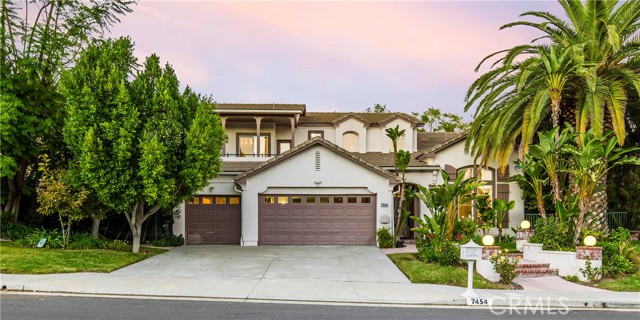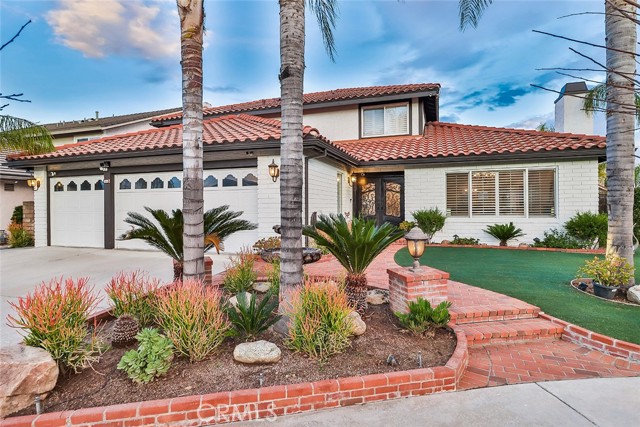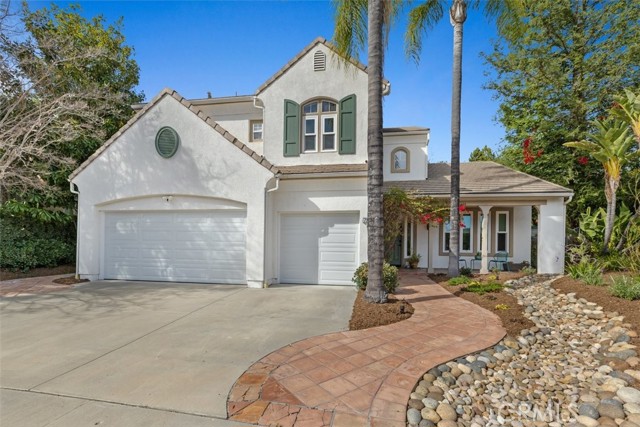24542 Stonegate Drive
West Hills, CA 91304
Sold
24542 Stonegate Drive
West Hills, CA 91304
Sold
Welcome to this stunning STONEGATE View Estate tucked away on an expansive 10k lot in an exclusive area of West Hills. Upon the entry, a foyer welcomes you to an open floorplan showcasing beautiful wood laminate floors that flow seamlessly throughout. The inviting Family Rm boast soaring ceilings, decorative fireplace & walls of glass overlooking the beautiful mountain scenery. Enjoy the upgraded chef's kitchen including beautiful custom cabinets, gorgeous quartz countertops, designer tile backsplash, stainless-steel appliances & eating area overlooking the private backyard. The Formal Living room w/ high ceilings is bathed in natural light is adjacent to the large Formal dining rm. Upstairs is highlighted with beautiful wood laminate flooring completely throughout, a large loft area , 4 bedrooms & a tastefully upgraded hallway bath. The elegant primary suite showcases... spectacular views, vaulted ceilings, 2 walk-in closets, an upgraded spa-like bathroom w/ custom dual vanity, designer tile flooring, walk-in shower & relaxing soakers tub AND... a private deck with 180 degree breathtaking views! Step outside and enjoy your private back yard featuring tranquil mountain & city views, rolling grass, lush landscaping w/ plenty of room to entertain your family & friends. Additional highlights include: downs strains guest quarter w/ private bath, new interior paint, upgraded fixtures, individual laundry rm & 3 car garage w/ direct access. Take advantage of the fantastic lifestyle this amazing community has to offers which includes minutes from award-winning schools, prime shopping, nearby parks and more. This GEM is a rare find!
PROPERTY INFORMATION
| MLS # | SR24110488 | Lot Size | 10,810 Sq. Ft. |
| HOA Fees | $180/Monthly | Property Type | Single Family Residence |
| Price | $ 1,599,900
Price Per SqFt: $ 519 |
DOM | 415 Days |
| Address | 24542 Stonegate Drive | Type | Residential |
| City | West Hills | Sq.Ft. | 3,085 Sq. Ft. |
| Postal Code | 91304 | Garage | 3 |
| County | Los Angeles | Year Built | 1995 |
| Bed / Bath | 5 / 3.5 | Parking | 6 |
| Built In | 1995 | Status | Closed |
| Sold Date | 2024-07-08 |
INTERIOR FEATURES
| Has Laundry | Yes |
| Laundry Information | Individual Room |
| Has Fireplace | Yes |
| Fireplace Information | Family Room |
| Has Appliances | Yes |
| Kitchen Appliances | 6 Burner Stove, Dishwasher, Disposal, Gas Oven, Gas Range, Microwave, Refrigerator |
| Kitchen Information | Kitchen Island, Kitchen Open to Family Room, Quartz Counters, Remodeled Kitchen, Self-closing cabinet doors, Self-closing drawers, Walk-In Pantry |
| Kitchen Area | Breakfast Counter / Bar, Dining Room |
| Has Heating | Yes |
| Heating Information | Central |
| Room Information | Family Room, Formal Entry, Guest/Maid's Quarters, Kitchen, Laundry, Living Room, Loft, Primary Suite, Walk-In Pantry |
| Has Cooling | Yes |
| Cooling Information | Central Air |
| Flooring Information | Laminate, Stone, Tile |
| InteriorFeatures Information | Balcony, Cathedral Ceiling(s), Ceiling Fan(s), High Ceilings, Open Floorplan, Quartz Counters, Recessed Lighting, Two Story Ceilings |
| DoorFeatures | Double Door Entry, Mirror Closet Door(s), Panel Doors |
| EntryLocation | 1 |
| Entry Level | 1 |
| Has Spa | No |
| SpaDescription | None |
| WindowFeatures | Double Pane Windows, Tinted Windows |
| Main Level Bedrooms | 1 |
| Main Level Bathrooms | 2 |
EXTERIOR FEATURES
| FoundationDetails | Slab |
| Roof | Tile |
| Has Pool | No |
| Pool | None |
| Has Patio | Yes |
| Patio | Covered, Slab |
| Has Fence | Yes |
| Fencing | Block, Wrought Iron |
| Has Sprinklers | Yes |
WALKSCORE
MAP
MORTGAGE CALCULATOR
- Principal & Interest:
- Property Tax: $1,707
- Home Insurance:$119
- HOA Fees:$180
- Mortgage Insurance:
PRICE HISTORY
| Date | Event | Price |
| 07/04/2024 | Pending | $1,599,900 |
| 06/11/2024 | Active Under Contract | $1,599,900 |
| 05/31/2024 | Listed | $1,599,900 |

Topfind Realty
REALTOR®
(844)-333-8033
Questions? Contact today.
Interested in buying or selling a home similar to 24542 Stonegate Drive?
West Hills Similar Properties
Listing provided courtesy of Thomas Sidell, RE/MAX One. Based on information from California Regional Multiple Listing Service, Inc. as of #Date#. This information is for your personal, non-commercial use and may not be used for any purpose other than to identify prospective properties you may be interested in purchasing. Display of MLS data is usually deemed reliable but is NOT guaranteed accurate by the MLS. Buyers are responsible for verifying the accuracy of all information and should investigate the data themselves or retain appropriate professionals. Information from sources other than the Listing Agent may have been included in the MLS data. Unless otherwise specified in writing, Broker/Agent has not and will not verify any information obtained from other sources. The Broker/Agent providing the information contained herein may or may not have been the Listing and/or Selling Agent.
