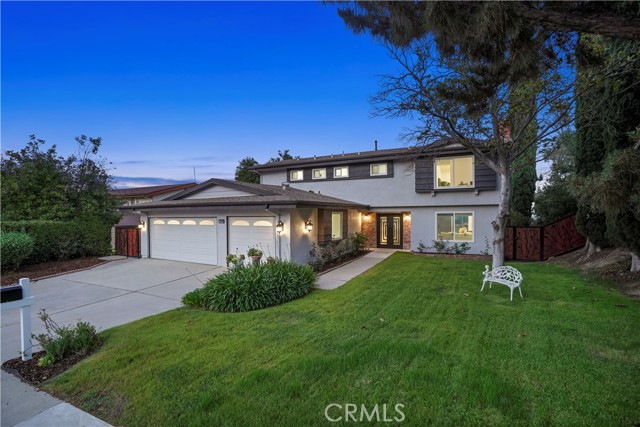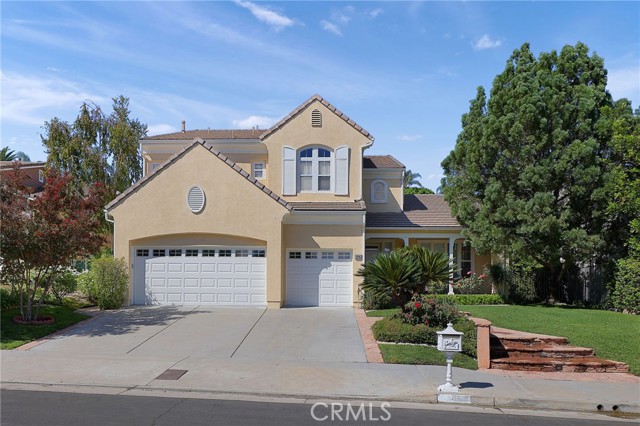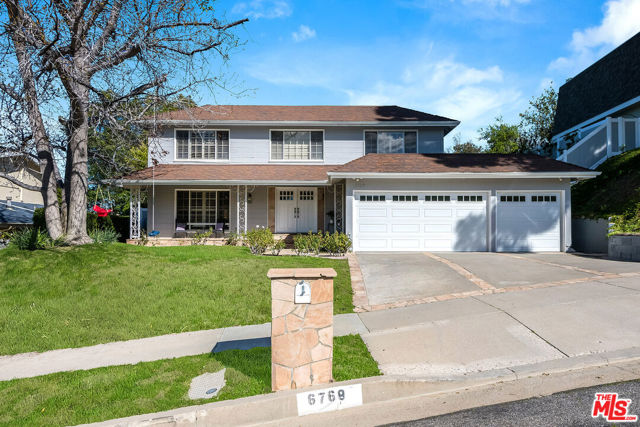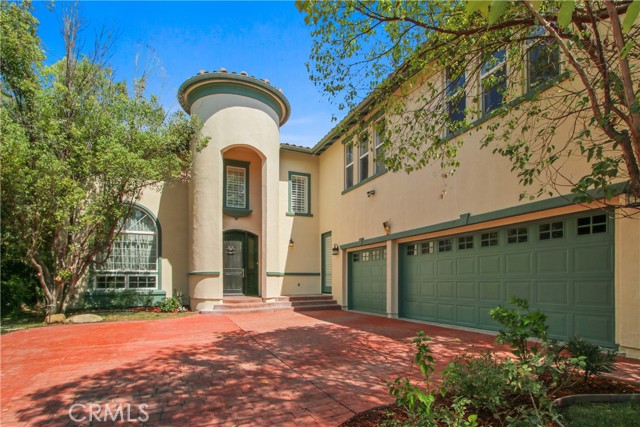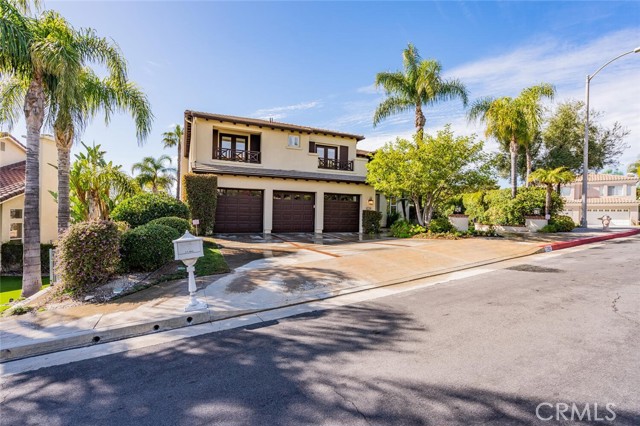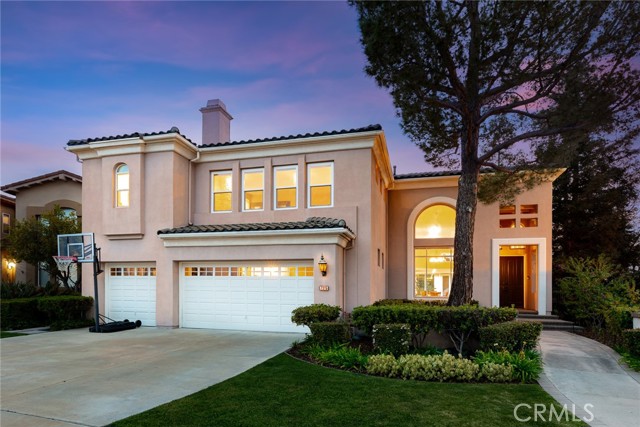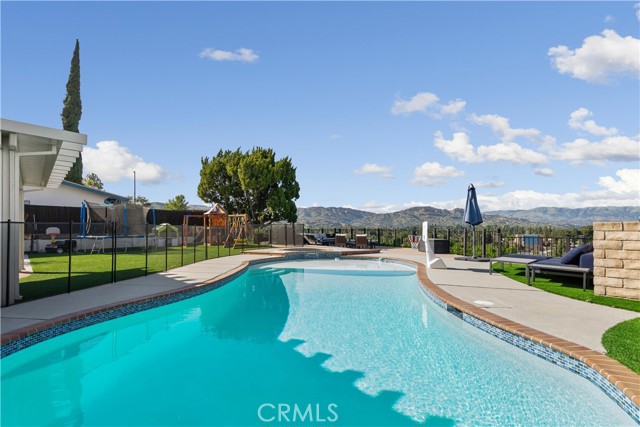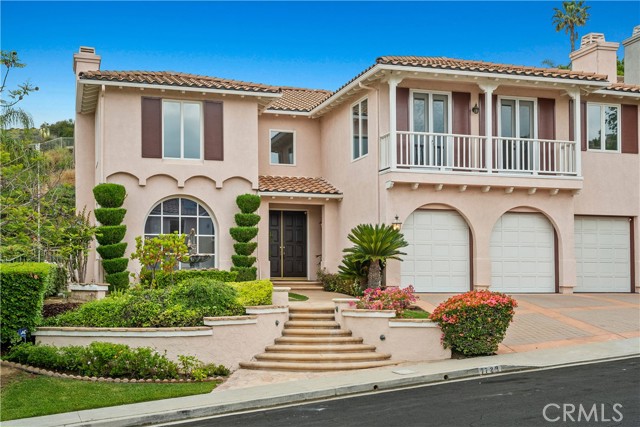24634 Gilmore Street
West Hills, CA 91307
Sold
24634 Gilmore Street
West Hills, CA 91307
Sold
Welcome to this stunning home with breathtaking panoramic views in the highly desirable West Hills neighborhood. Upon entering, you will immediately notice the home's brightness, custom stair railing, engineered wood flooring, recessed LED lighting, and the stunning views. The living room features a modern fireplace and a sliding door that opens to the beautiful backyard. Adjacent to the dining area is a chef’s kitchen boasting a center island, ample white cabinetry, quartz countertops, a 6-burner Thor range with oven, an energy-efficient stainless steel Dacor refrigerator, Bosch dishwasher, microwave and a wine cooler. The view from the kitchen window makes time spent there even more enjoyable. A cozy den next to the kitchen also offers access to the backyard through a sliding door. A standout feature of this property is the first-floor bedroom and the full bath, perfect for guests or multi-generational living. Upstairs, you'll find four bedrooms with windows that offer stunning views. Two of these bedrooms are primary en suite bedrooms and have walk-in closets. All of the tastefully custom designed bathrooms feature high-end vanities, faucets, tubs, showers, countertops, light fixtures and lighted mirrored medicine cabinets. The spacious backyard, complete with a pool and spa and breathtaking views, is an entertainer’s dream. The neighborhood is conveniently close to major freeways and offers beautiful natural surroundings, including parks and trails, shopping and dining options and excellent public and private schools, making it ideal for families. For those seeking a high quality of life, this home is the perfect choice.
PROPERTY INFORMATION
| MLS # | SR24125166 | Lot Size | 12,411 Sq. Ft. |
| HOA Fees | $0/Monthly | Property Type | Single Family Residence |
| Price | $ 1,799,000
Price Per SqFt: $ 708 |
DOM | 396 Days |
| Address | 24634 Gilmore Street | Type | Residential |
| City | West Hills | Sq.Ft. | 2,540 Sq. Ft. |
| Postal Code | 91307 | Garage | 3 |
| County | Los Angeles | Year Built | 1973 |
| Bed / Bath | 5 / 4 | Parking | 3 |
| Built In | 1973 | Status | Closed |
| Sold Date | 2024-08-30 |
INTERIOR FEATURES
| Has Laundry | Yes |
| Laundry Information | Gas Dryer Hookup, Washer Hookup |
| Has Fireplace | Yes |
| Fireplace Information | Living Room |
| Has Appliances | Yes |
| Kitchen Appliances | 6 Burner Stove, Dishwasher, Gas Range, Gas Cooktop, Gas Water Heater, Range Hood, Refrigerator |
| Kitchen Information | Kitchen Island, Kitchen Open to Family Room, Quartz Counters, Remodeled Kitchen, Self-closing drawers |
| Kitchen Area | Dining Room |
| Has Heating | Yes |
| Heating Information | Central |
| Room Information | Kitchen, Living Room, Main Floor Bedroom, Primary Bathroom, Primary Bedroom, Primary Suite, Two Primaries, Walk-In Closet |
| Has Cooling | Yes |
| Cooling Information | Central Air |
| InteriorFeatures Information | Quartz Counters, Recessed Lighting |
| DoorFeatures | Double Door Entry, Mirror Closet Door(s), Sliding Doors |
| EntryLocation | street |
| Entry Level | 1 |
| Has Spa | Yes |
| SpaDescription | Private, In Ground |
| Bathroom Information | Bathtub, Shower, Double sinks in bath(s), Double Sinks in Primary Bath, Exhaust fan(s), Linen Closet/Storage, Main Floor Full Bath, Remodeled, Separate tub and shower, Walk-in shower |
| Main Level Bedrooms | 1 |
| Main Level Bathrooms | 1 |
EXTERIOR FEATURES
| Has Pool | Yes |
| Pool | Private, In Ground |
| Has Sprinklers | Yes |
WALKSCORE
MAP
MORTGAGE CALCULATOR
- Principal & Interest:
- Property Tax: $1,919
- Home Insurance:$119
- HOA Fees:$0
- Mortgage Insurance:
PRICE HISTORY
| Date | Event | Price |
| 08/30/2024 | Sold | $1,725,000 |
| 08/12/2024 | Active Under Contract | $1,799,000 |
| 06/19/2024 | Listed | $1,799,000 |

Topfind Realty
REALTOR®
(844)-333-8033
Questions? Contact today.
Interested in buying or selling a home similar to 24634 Gilmore Street?
West Hills Similar Properties
Listing provided courtesy of Elza Balian, Beverly and Company. Based on information from California Regional Multiple Listing Service, Inc. as of #Date#. This information is for your personal, non-commercial use and may not be used for any purpose other than to identify prospective properties you may be interested in purchasing. Display of MLS data is usually deemed reliable but is NOT guaranteed accurate by the MLS. Buyers are responsible for verifying the accuracy of all information and should investigate the data themselves or retain appropriate professionals. Information from sources other than the Listing Agent may have been included in the MLS data. Unless otherwise specified in writing, Broker/Agent has not and will not verify any information obtained from other sources. The Broker/Agent providing the information contained herein may or may not have been the Listing and/or Selling Agent.
