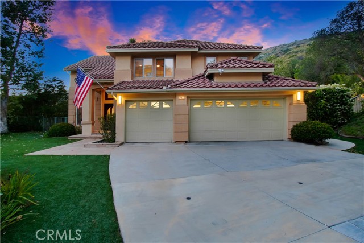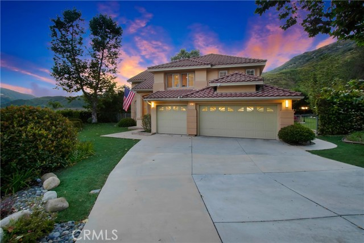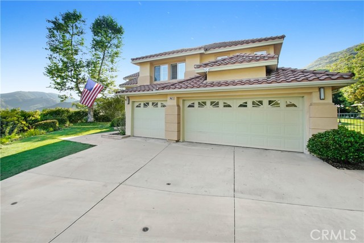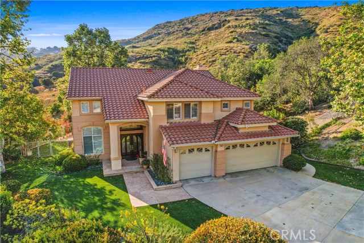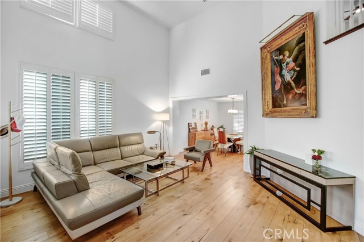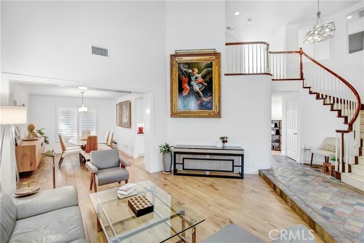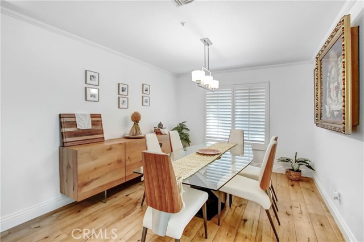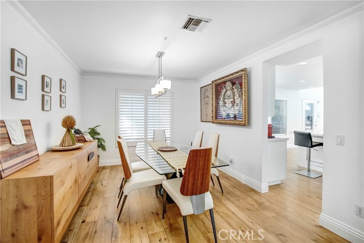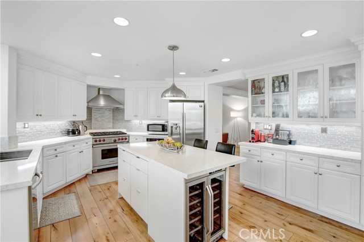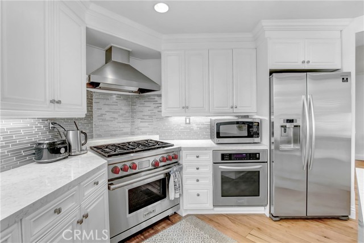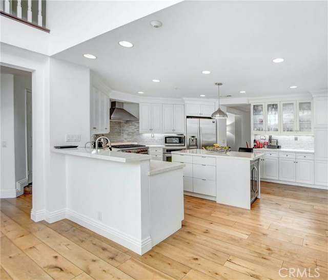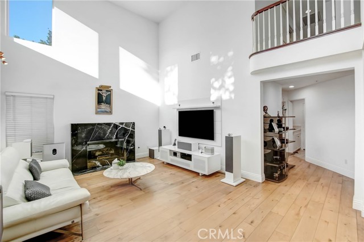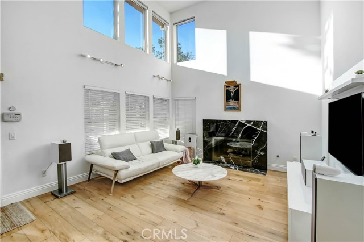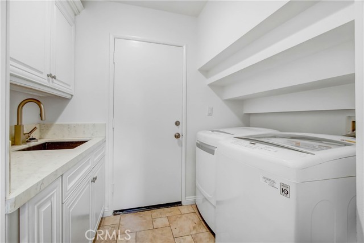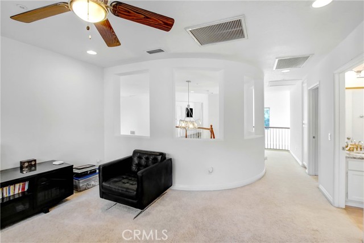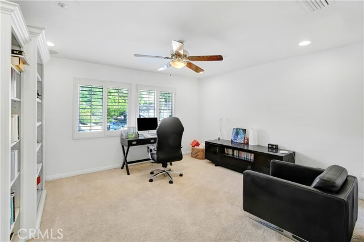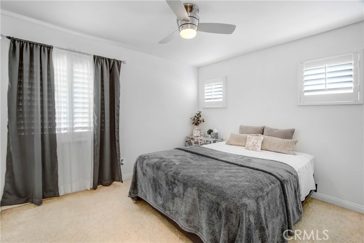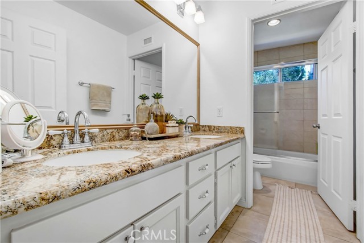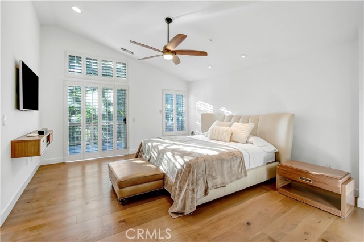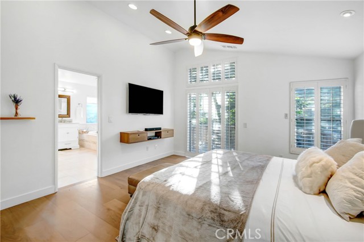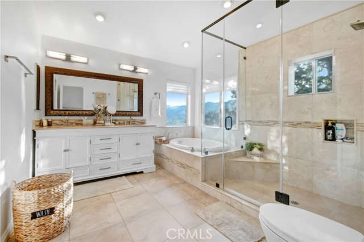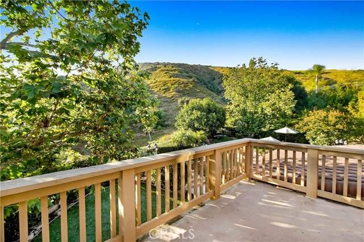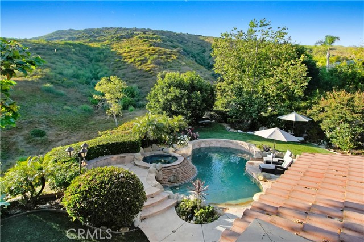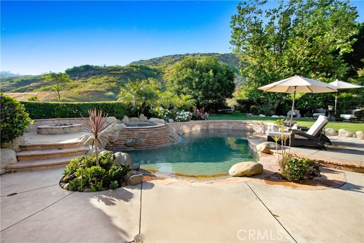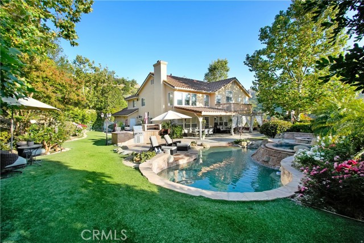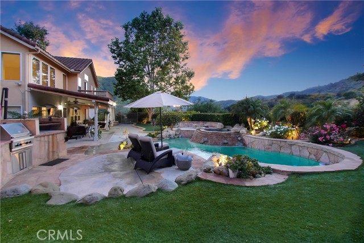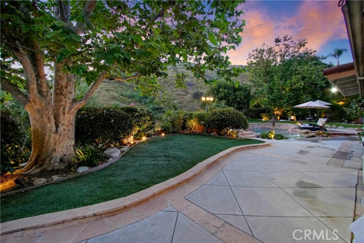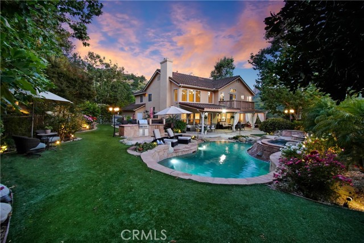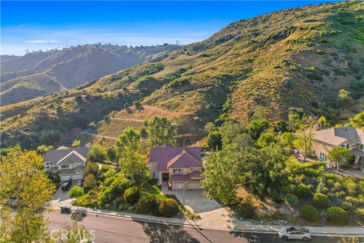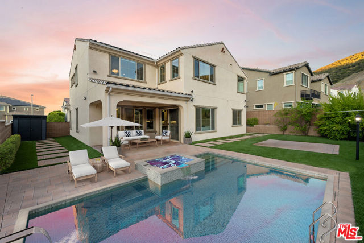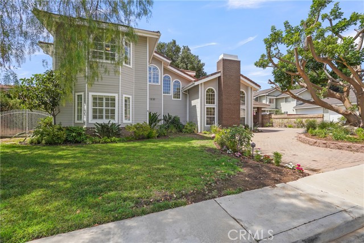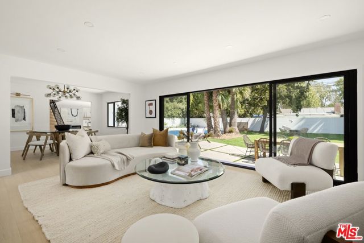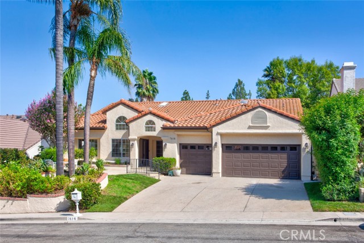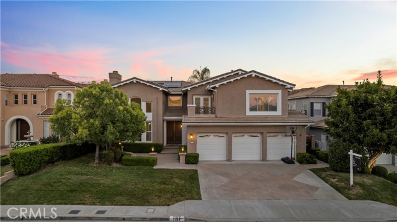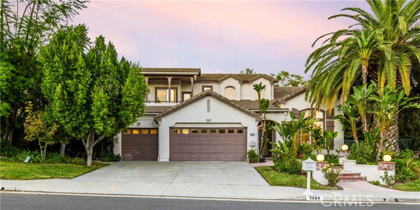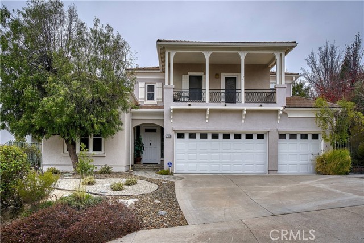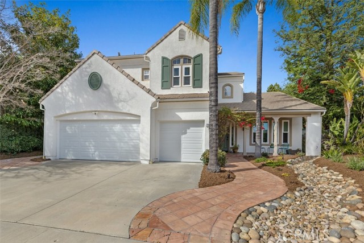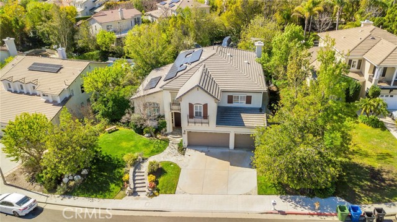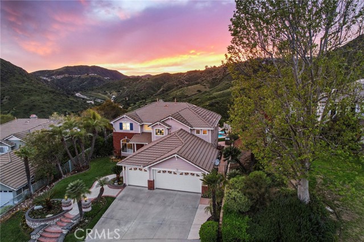24673 Overland Drive
West Hills, CA 91304
PRICE ADJUSTMENT!!! Introducing a magnificent home in the sought-after Stonegate community. This exquisite property offers a perfect blend of comfort, luxury, and privacy. Featuring 4 spacious bedrooms and 3 bathrooms, this home provides ample space for the whole family to relax and unwind. The master suite is a tranquil retreat, boasting a private bathroom and a walk-in closet. The open concept floor plan is highlighted by the stunning wide planked engineered hardwood floors, creating a seamless flow between the living spaces. The gourmet kitchen is a chef's dream, equipped with high-end appliances, stylish countertops, and ample storage space. There is plenty of room for both entertaining and everyday living. The three-car garage provides convenience and extra storage for vehicles and belongings. Step outside into your own private oasis. The resort-style backyard is a true delight, featuring a sparkling pool with a beach entry, a relaxing jacuzzi, and a soothing waterfall. It's the perfect place to unwind after a long day or entertain guests on weekends. Located in a highly desirable community, this home is surrounded by great schools, ensuring an excellent education for your children. Enjoy easy access to shopping, dining, and entertainment options, making everyday life a breeze. Don't miss out on this incredible opportunity to own a dream home in the Stonegate community.
PROPERTY INFORMATION
| MLS # | SR24113660 | Lot Size | 20,266 Sq. Ft. |
| HOA Fees | $180/Monthly | Property Type | Single Family Residence |
| Price | $ 1,799,000
Price Per SqFt: $ 654 |
DOM | 464 Days |
| Address | 24673 Overland Drive | Type | Residential |
| City | West Hills | Sq.Ft. | 2,752 Sq. Ft. |
| Postal Code | 91304 | Garage | 3 |
| County | Los Angeles | Year Built | 1995 |
| Bed / Bath | 4 / 3 | Parking | 3 |
| Built In | 1995 | Status | Active |
INTERIOR FEATURES
| Has Laundry | Yes |
| Laundry Information | Individual Room |
| Has Fireplace | Yes |
| Fireplace Information | Family Room |
| Has Appliances | Yes |
| Kitchen Appliances | 6 Burner Stove, Barbecue, Dishwasher, Refrigerator |
| Kitchen Information | Built-in Trash/Recycling, Kitchen Island |
| Has Heating | Yes |
| Heating Information | Central |
| Room Information | Primary Bathroom, Primary Bedroom, Walk-In Closet |
| Has Cooling | Yes |
| Cooling Information | Central Air |
| Flooring Information | Wood |
| InteriorFeatures Information | Balcony, Ceiling Fan(s), Unfurnished |
| DoorFeatures | Double Door Entry |
| EntryLocation | 1 |
| Entry Level | 1 |
| Has Spa | Yes |
| SpaDescription | Private |
| WindowFeatures | Double Pane Windows |
| Main Level Bedrooms | 1 |
| Main Level Bathrooms | 1 |
EXTERIOR FEATURES
| ExteriorFeatures | Barbecue Private, Lighting |
| Has Pool | Yes |
| Pool | Private, In Ground, Waterfall |
| Has Sprinklers | Yes |
WALKSCORE
MAP
MORTGAGE CALCULATOR
- Principal & Interest:
- Property Tax: $1,919
- Home Insurance:$119
- HOA Fees:$180
- Mortgage Insurance:
PRICE HISTORY
| Date | Event | Price |
| 07/11/2024 | Price Change | $1,799,000 (-4.05%) |
| 06/04/2024 | Listed | $1,875,000 |

Topfind Realty
REALTOR®
(844)-333-8033
Questions? Contact today.
Use a Topfind agent and receive a cash rebate of up to $17,990
West Hills Similar Properties
Listing provided courtesy of Maurice Frazier, Sotheby's International Realty. Based on information from California Regional Multiple Listing Service, Inc. as of #Date#. This information is for your personal, non-commercial use and may not be used for any purpose other than to identify prospective properties you may be interested in purchasing. Display of MLS data is usually deemed reliable but is NOT guaranteed accurate by the MLS. Buyers are responsible for verifying the accuracy of all information and should investigate the data themselves or retain appropriate professionals. Information from sources other than the Listing Agent may have been included in the MLS data. Unless otherwise specified in writing, Broker/Agent has not and will not verify any information obtained from other sources. The Broker/Agent providing the information contained herein may or may not have been the Listing and/or Selling Agent.
