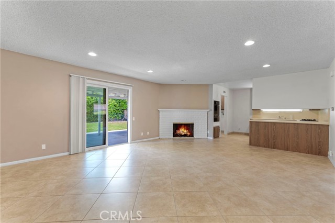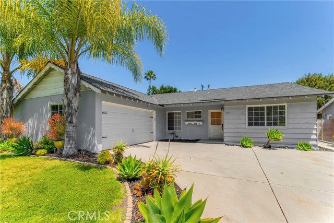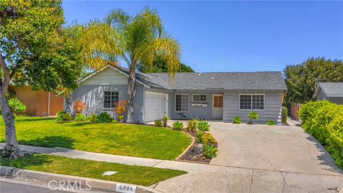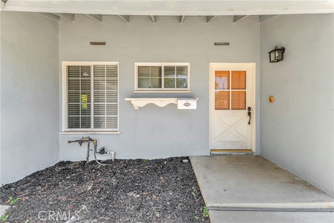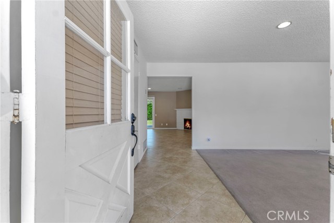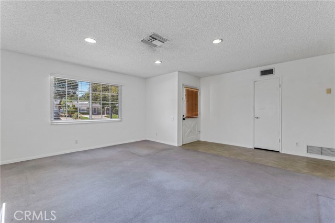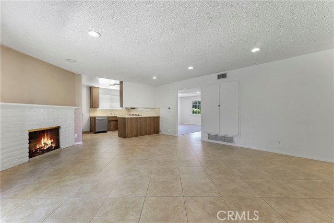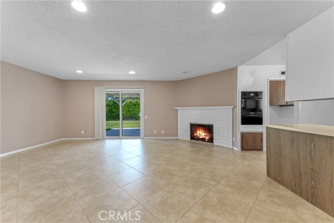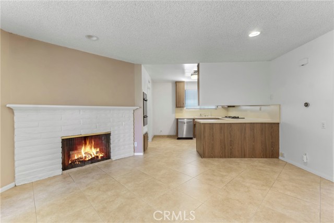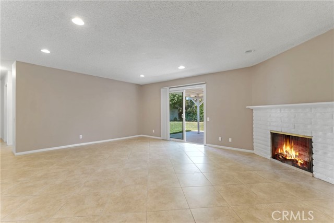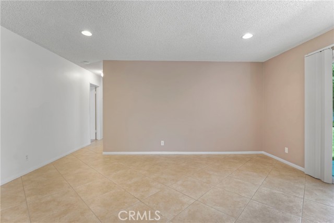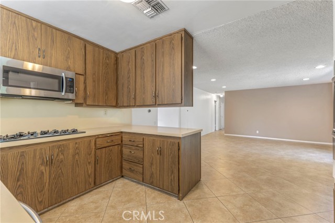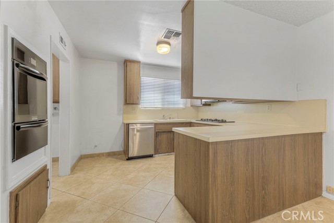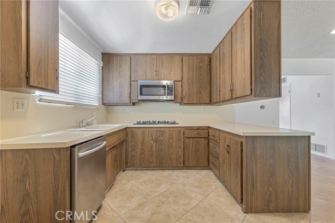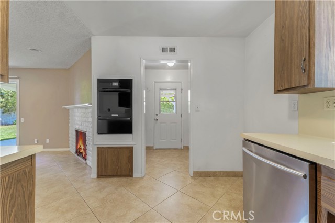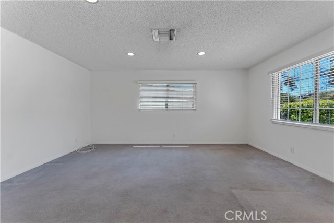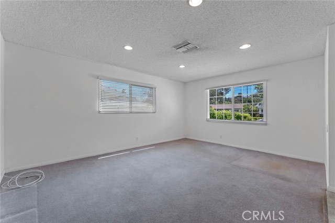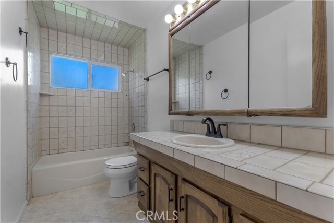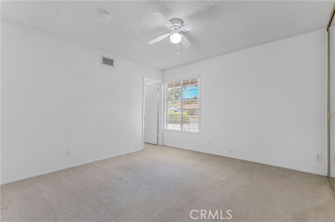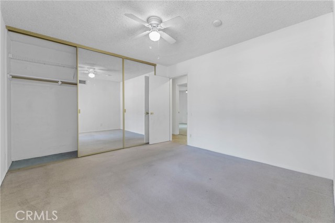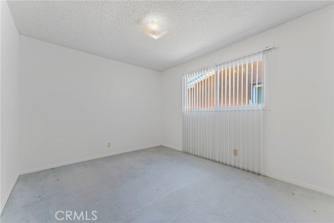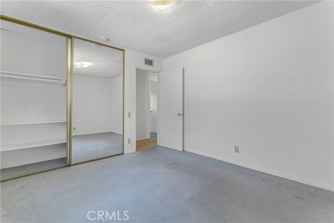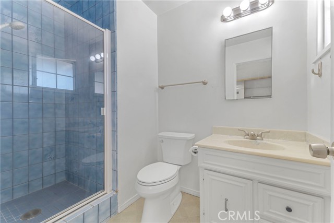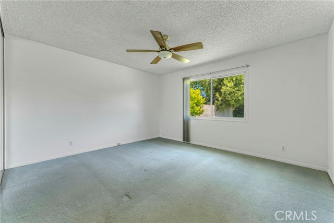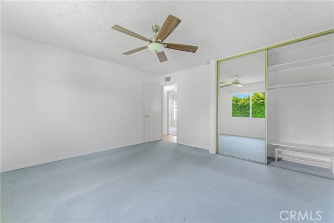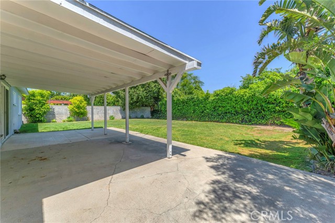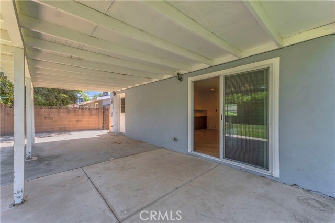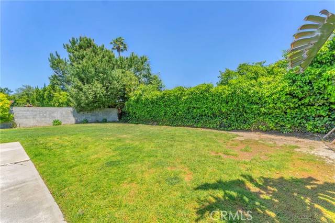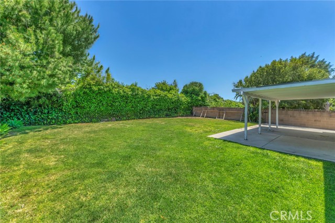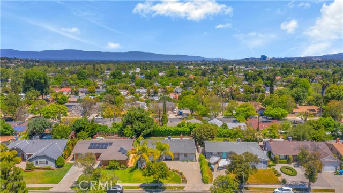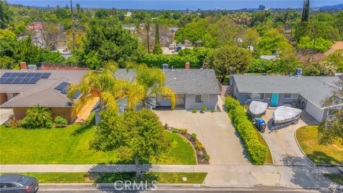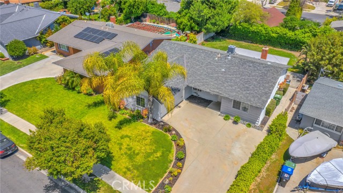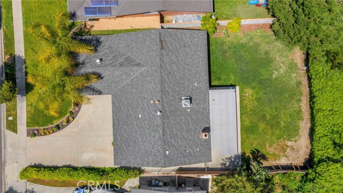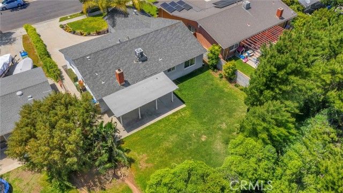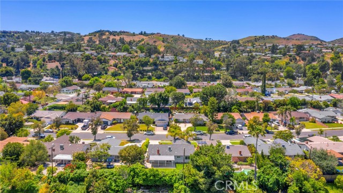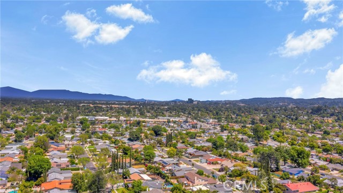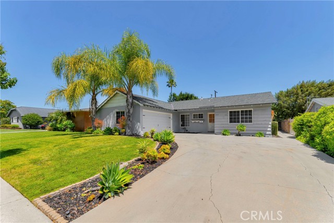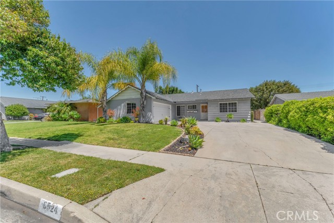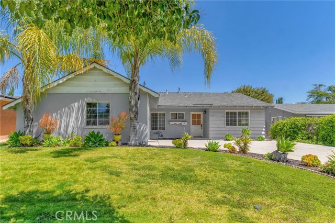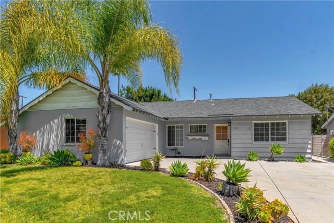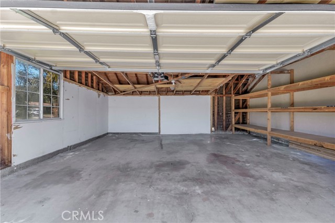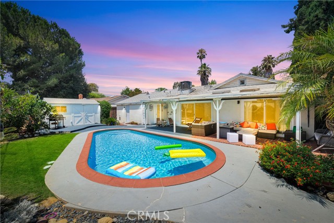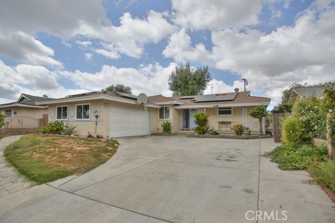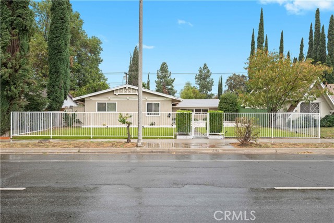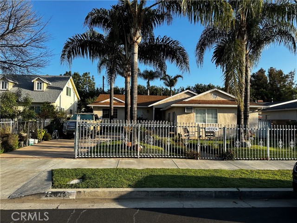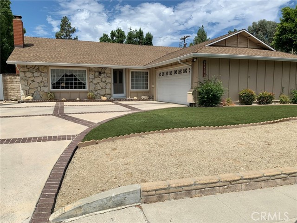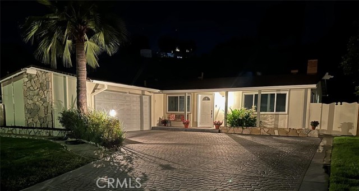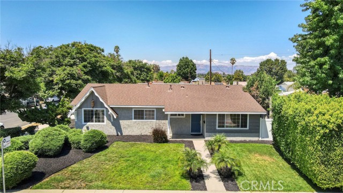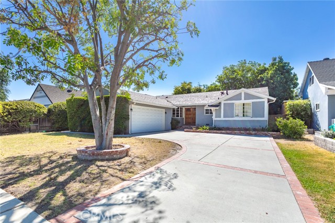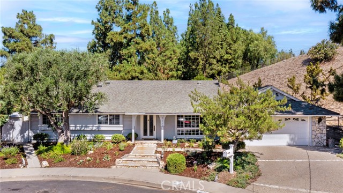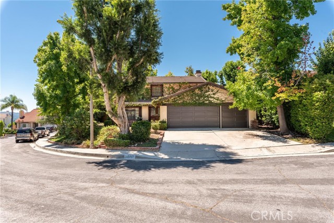6524 Neddy Avenue
West Hills, CA 91307
Sold
Welcome to your dream home located within the prestigious El Camino school district, renowned for its academic excellence and community spirit. This charming residence boasts three spacious bedrooms and two elegantly appointed bathrooms, offering both comfort and functionality for your family's needs. The open-concept layout creates a sense of spaciousness, perfect for both entertaining guests and enjoying intimate family moments. The kitchen opens to the airy family room with a cozy fireplace and sliding door leading to a private backyard. The seamless flow of the open floor plan extends to the outdoor living space, where a private patio invites you to relax and unwind in the fresh air. Whether you're sipping your morning coffee or hosting a barbecue with friends, the outdoor space is the perfect extension of the indoor living area. Located in the award-winning El Camino school district, this home offers access to top-rated schools, ensuring an exceptional education for your children. With convenient access to parks, shopping, dining, and major freeways, this is more than just a home—it's a lifestyle destination where every day feels like a vacation. Welcome home to the epitome of suburban luxury in the heart of the El Camino school district.
PROPERTY INFORMATION
| MLS # | SR24090857 | Lot Size | 7,514 Sq. Ft. |
| HOA Fees | $0/Monthly | Property Type | Single Family Residence |
| Price | $ 969,000
Price Per SqFt: $ 617 |
DOM | 440 Days |
| Address | 6524 Neddy Avenue | Type | Residential |
| City | West Hills | Sq.Ft. | 1,570 Sq. Ft. |
| Postal Code | 91307 | Garage | 2 |
| County | Los Angeles | Year Built | 1960 |
| Bed / Bath | 3 / 1 | Parking | 2 |
| Built In | 1960 | Status | Closed |
| Sold Date | 2024-07-09 |
INTERIOR FEATURES
| Has Laundry | Yes |
| Laundry Information | Gas Dryer Hookup, Inside, Washer Hookup |
| Has Fireplace | Yes |
| Fireplace Information | Family Room, Gas, Gas Starter, Wood Burning |
| Has Appliances | Yes |
| Kitchen Appliances | Dishwasher, Disposal, Gas Water Heater, Refrigerator, Water Heater Central, Water Heater |
| Kitchen Information | Kitchen Open to Family Room |
| Kitchen Area | Area |
| Has Heating | Yes |
| Heating Information | Central |
| Room Information | Family Room, Kitchen, Laundry, Living Room, Primary Bathroom, Primary Bedroom, Primary Suite, Separate Family Room |
| Has Cooling | Yes |
| Cooling Information | Central Air |
| Flooring Information | Carpet, Tile |
| InteriorFeatures Information | Ceiling Fan(s), Recessed Lighting |
| DoorFeatures | Sliding Doors |
| EntryLocation | Ground |
| Entry Level | 1 |
| Has Spa | No |
| SpaDescription | None |
| WindowFeatures | Double Pane Windows, Screens |
| SecuritySafety | Carbon Monoxide Detector(s), Smoke Detector(s) |
| Bathroom Information | Bathtub, Low Flow Toilet(s), Walk-in shower |
| Main Level Bedrooms | 3 |
| Main Level Bathrooms | 2 |
EXTERIOR FEATURES
| FoundationDetails | Slab |
| Roof | Composition, Shingle |
| Has Pool | No |
| Pool | None |
| Has Patio | Yes |
| Patio | Covered, Patio, Patio Open, Slab |
| Has Fence | Yes |
| Fencing | Block |
| Has Sprinklers | Yes |
WALKSCORE
MAP
MORTGAGE CALCULATOR
- Principal & Interest:
- Property Tax: $1,034
- Home Insurance:$119
- HOA Fees:$0
- Mortgage Insurance:
PRICE HISTORY
| Date | Event | Price |
| 07/06/2024 | Pending | $969,000 |
| 06/09/2024 | Relisted | $969,000 |
| 06/07/2024 | Active Under Contract | $969,000 |
| 05/31/2024 | Relisted | $969,000 |
| 05/28/2024 | Active Under Contract | $969,000 |
| 05/22/2024 | Relisted | $969,000 |
| 05/16/2024 | Active Under Contract | $969,000 |
| 05/06/2024 | Listed | $969,000 |

Topfind Realty
REALTOR®
(844)-333-8033
Questions? Contact today.
Interested in buying or selling a home similar to 6524 Neddy Avenue?
West Hills Similar Properties
Listing provided courtesy of Olga Safonoff, Pinnacle Estate Properties, Inc.. Based on information from California Regional Multiple Listing Service, Inc. as of #Date#. This information is for your personal, non-commercial use and may not be used for any purpose other than to identify prospective properties you may be interested in purchasing. Display of MLS data is usually deemed reliable but is NOT guaranteed accurate by the MLS. Buyers are responsible for verifying the accuracy of all information and should investigate the data themselves or retain appropriate professionals. Information from sources other than the Listing Agent may have been included in the MLS data. Unless otherwise specified in writing, Broker/Agent has not and will not verify any information obtained from other sources. The Broker/Agent providing the information contained herein may or may not have been the Listing and/or Selling Agent.
