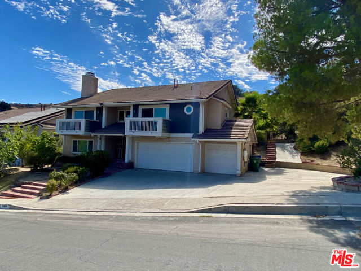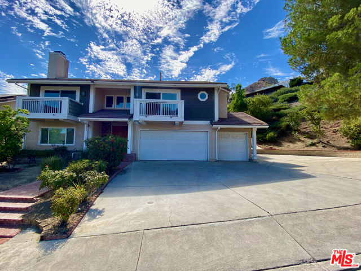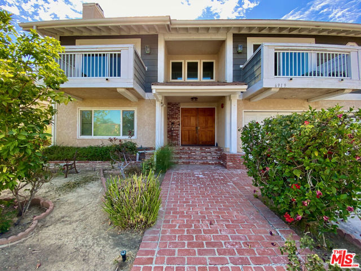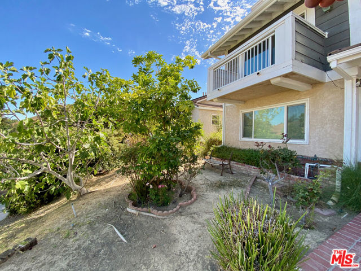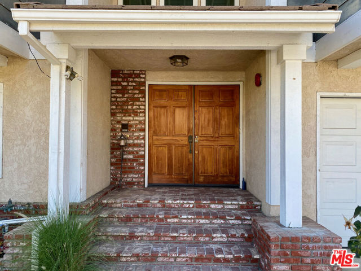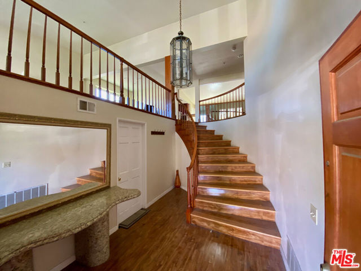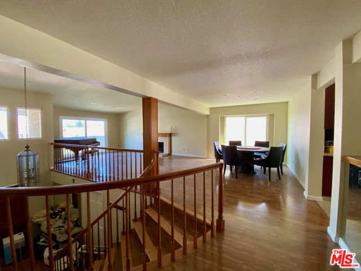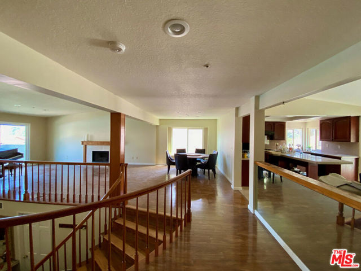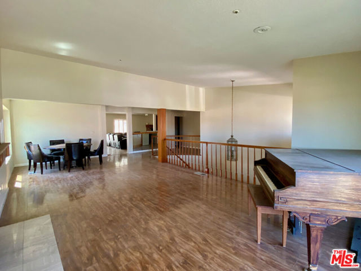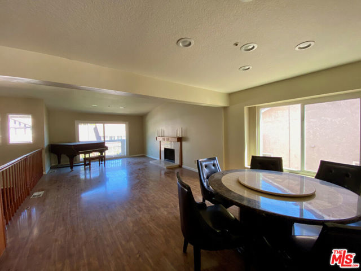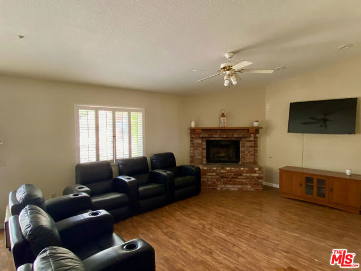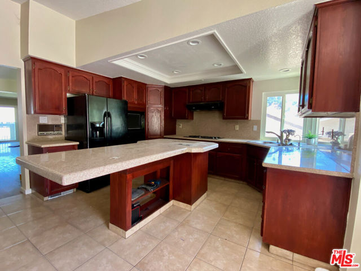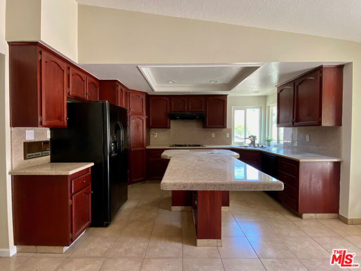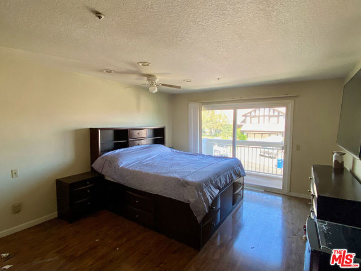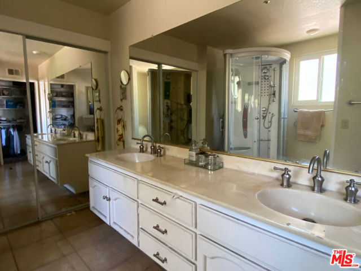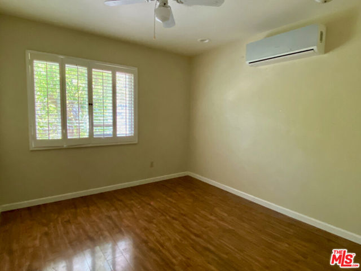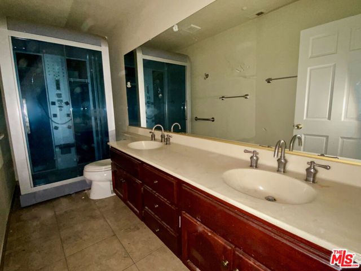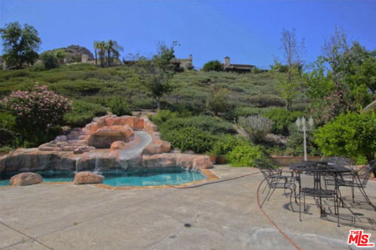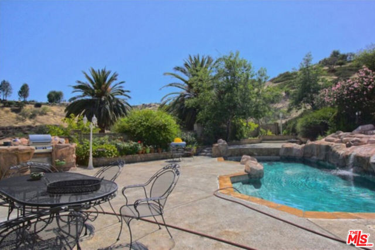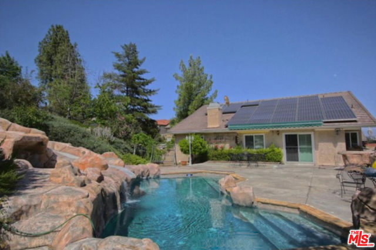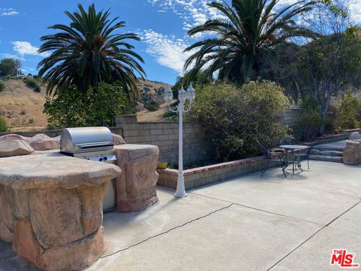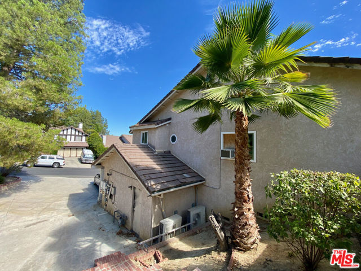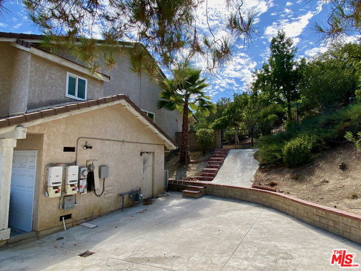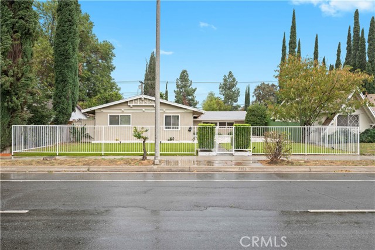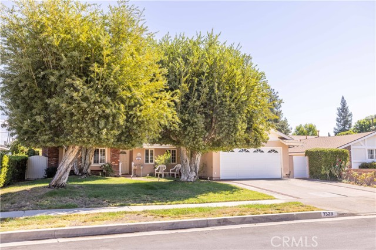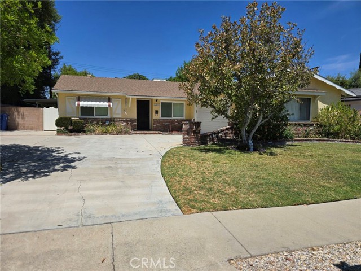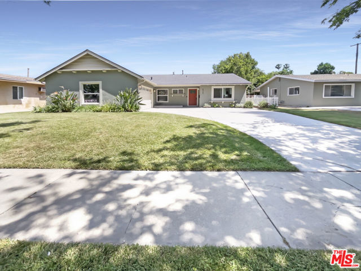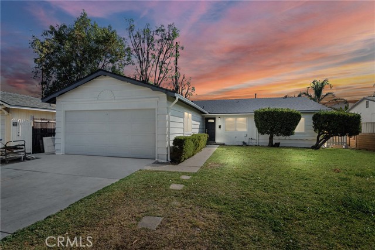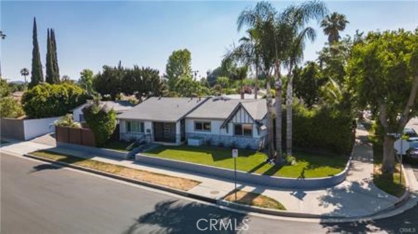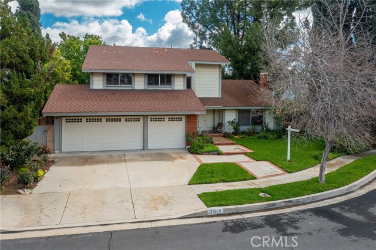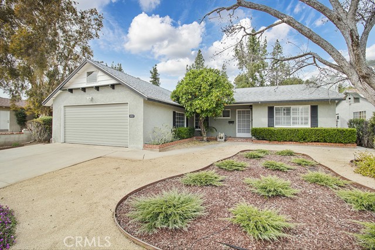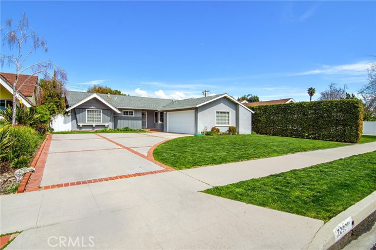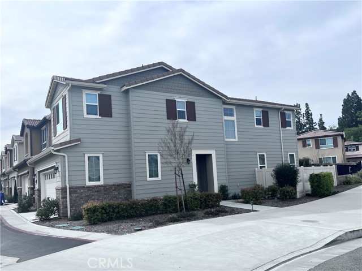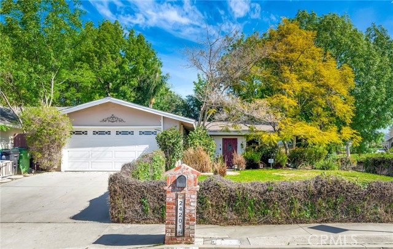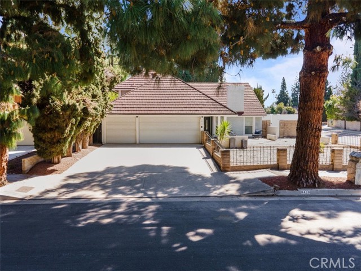6919 Castle Peak Drive
West Hills, CA 91307
Sold
6919 Castle Peak Drive
West Hills, CA 91307
Sold
Located in the prestigious community of Castle Peak Estates, part of the award winning Las Virgenes school district, and perfectly situated on a premium of 40,000+ SF lot is this 4 bedroom, 3.5 bathroom home offering 2,662 sf. of living space. The well executed floor plan features a formal entryway, a large living room with fireplace that flows seamlessly into the dining space, the spacious family room with fireplace, and the well appointed kitchen. Adjacent to the main living spaces are two sizable bedrooms and the primary suite with plenty of closet space. The fourth bedroom with an ensuite bathroom is located on the first floor with easy access to the 3 car garage that offers an additional storage space in the rear. Additional features include engineered hardwood floors, central HVAC, recessed lightning, triple pane windows, and solar panels. The entertainer's back yard features a custom resort style pool with spa, slide, and waterfall, and an expansive patio that offers beautiful mountain views. The property was impacted by a fire that originated and was contained to the garage. Additional damage resulting from the fire is visible in the master bathroom and has also impacted the electrical and HVAC systems. The property is offered for sale "as-is, in its current condition" at the advertised list price.
PROPERTY INFORMATION
| MLS # | 22207001 | Lot Size | 40,280 Sq. Ft. |
| HOA Fees | $126/Monthly | Property Type | Single Family Residence |
| Price | $ 1,100,000
Price Per SqFt: $ 413 |
DOM | 1017 Days |
| Address | 6919 Castle Peak Drive | Type | Residential |
| City | West Hills | Sq.Ft. | 2,662 Sq. Ft. |
| Postal Code | 91307 | Garage | 3 |
| County | Los Angeles | Year Built | 1984 |
| Bed / Bath | 4 / 3.5 | Parking | 8 |
| Built In | 1984 | Status | Closed |
| Sold Date | 2023-02-27 |
INTERIOR FEATURES
| Has Laundry | Yes |
| Laundry Information | Washer Included, Dryer Included, Inside, Individual Room |
| Has Fireplace | Yes |
| Fireplace Information | Living Room, Family Room |
| Has Appliances | Yes |
| Kitchen Appliances | Barbecue, Dishwasher, Disposal, Microwave, Refrigerator |
| Has Heating | Yes |
| Heating Information | Central |
| Room Information | Primary Bathroom, Living Room, Formal Entry, Family Room, Entry, Den, Utility Room, Walk-In Closet |
| Has Cooling | Yes |
| Cooling Information | Central Air |
| Has Spa | Yes |
| SpaDescription | Heated, In Ground, Private |
EXTERIOR FEATURES
| Has Pool | Yes |
| Pool | In Ground, Heated, Waterfall, Private |
WALKSCORE
MAP
MORTGAGE CALCULATOR
- Principal & Interest:
- Property Tax: $1,173
- Home Insurance:$119
- HOA Fees:$126
- Mortgage Insurance:
PRICE HISTORY
| Date | Event | Price |
| 02/27/2023 | Sold | $1,015,000 |
| 02/13/2023 | Pending | $1,100,000 |
| 01/25/2023 | Active Under Contract | $1,100,000 |
| 10/08/2022 | Listed | $1,150,000 |

Topfind Realty
REALTOR®
(844)-333-8033
Questions? Contact today.
Interested in buying or selling a home similar to 6919 Castle Peak Drive?
West Hills Similar Properties
Listing provided courtesy of David Lukan, Compass. Based on information from California Regional Multiple Listing Service, Inc. as of #Date#. This information is for your personal, non-commercial use and may not be used for any purpose other than to identify prospective properties you may be interested in purchasing. Display of MLS data is usually deemed reliable but is NOT guaranteed accurate by the MLS. Buyers are responsible for verifying the accuracy of all information and should investigate the data themselves or retain appropriate professionals. Information from sources other than the Listing Agent may have been included in the MLS data. Unless otherwise specified in writing, Broker/Agent has not and will not verify any information obtained from other sources. The Broker/Agent providing the information contained herein may or may not have been the Listing and/or Selling Agent.
