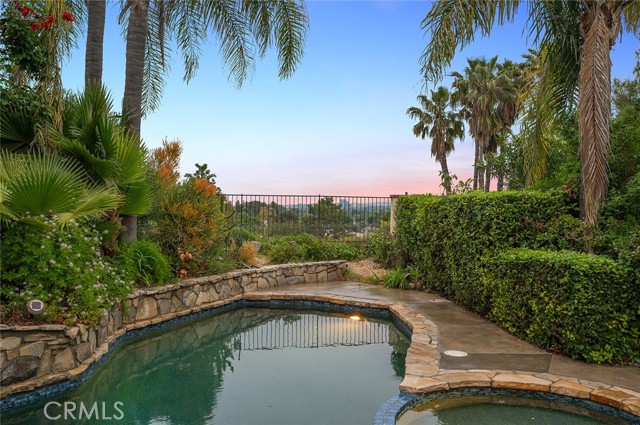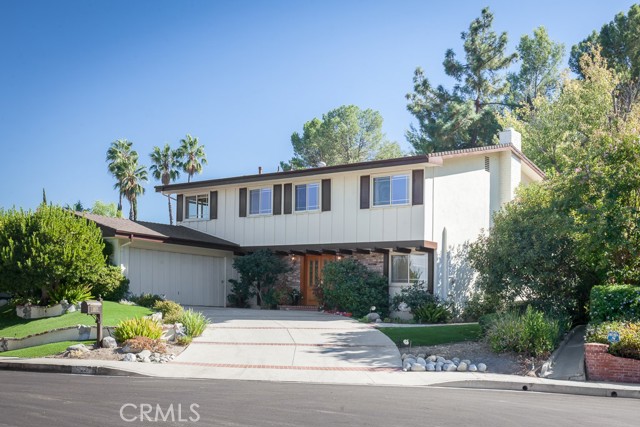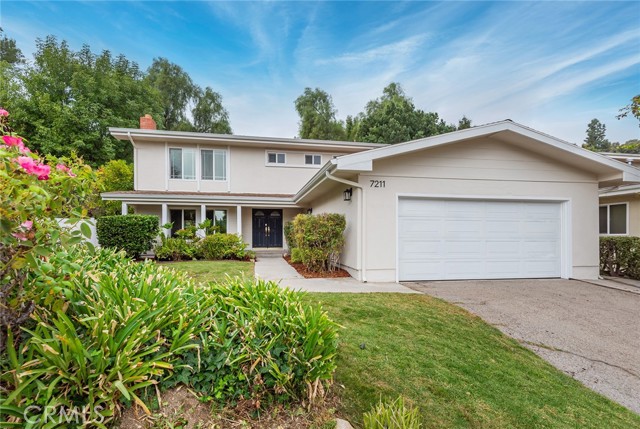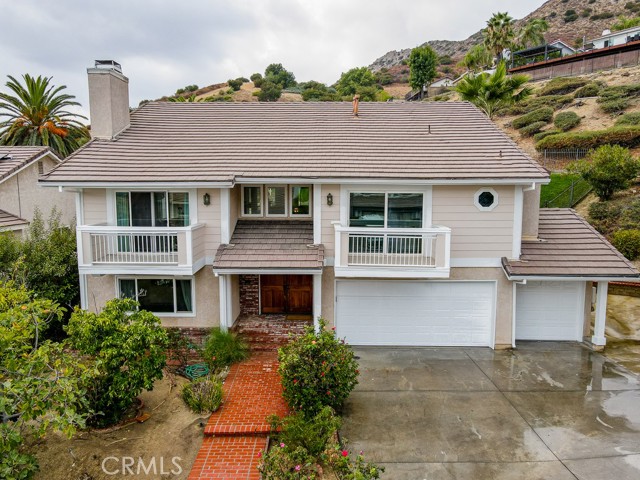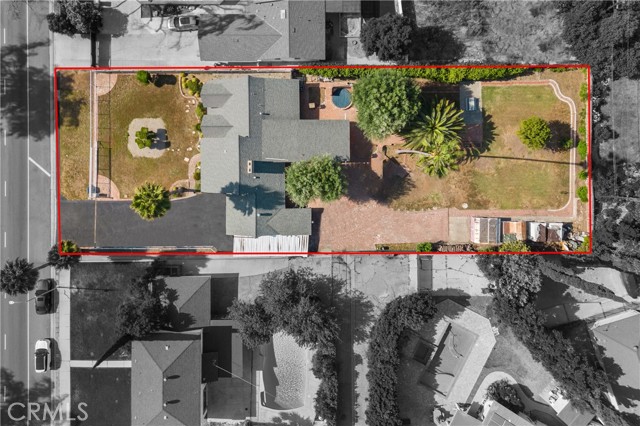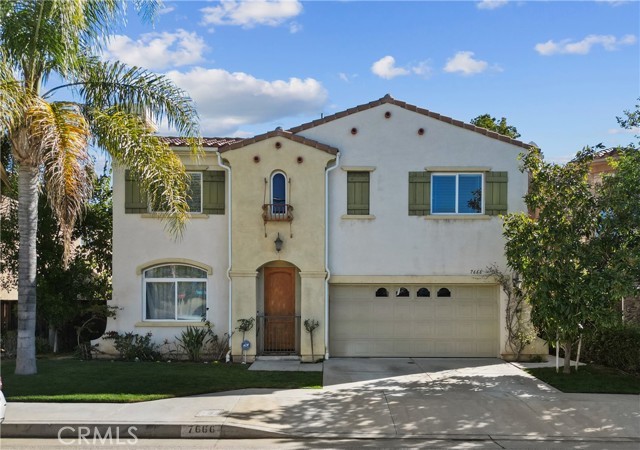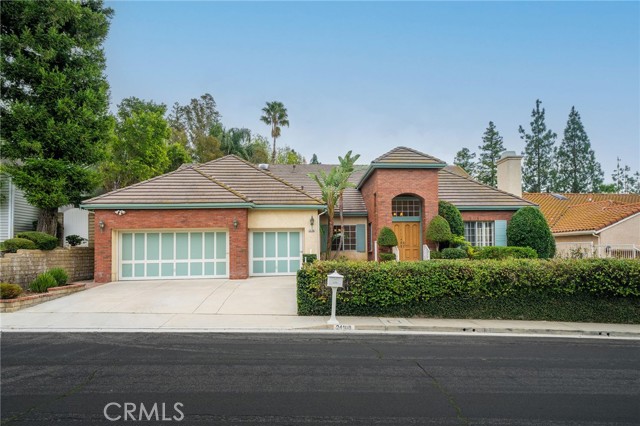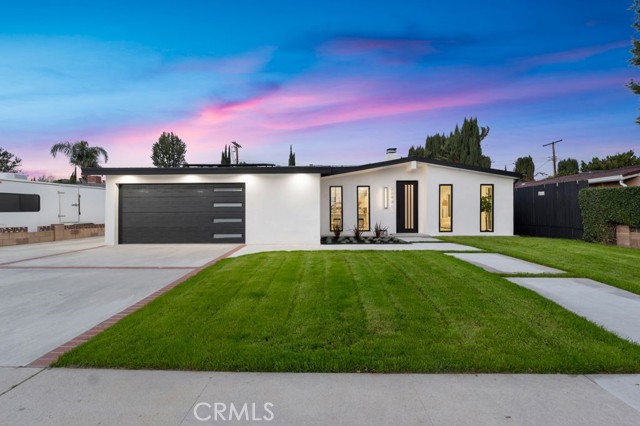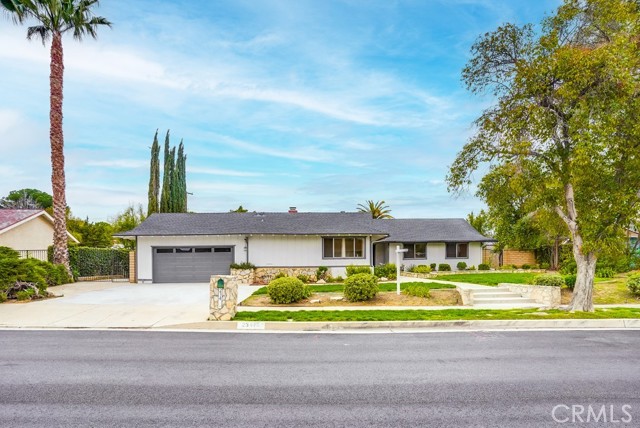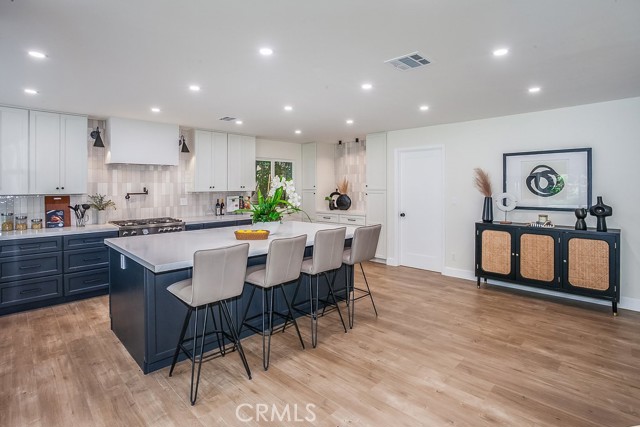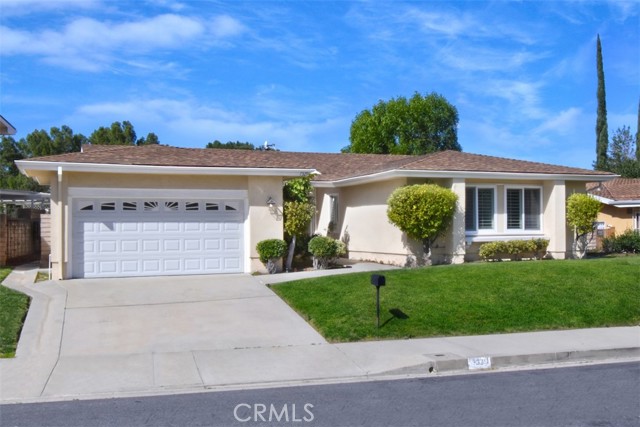6922 Castle Peak Drive
West Hills, CA 91307
Sold
6922 Castle Peak Drive
West Hills, CA 91307
Sold
Nestled within the esteemed community of Castle Peak Estates and the highly sought-after Las Virgenes School District (A.E Wright Middle School,Round Meadow Elementary, Calabasas High School). This stunning residence boasts an unparalleled lifestyle with breathtaking views of West Hills. Featuring 4 bedrooms and 2.5 baths, this sun-drenched home spans 2,813 square feet, presenting the largest floor plan in its class. It is not just the size that sets this home apart—it is the incredible features that make it truly exceptional. Picture waking up to breathtaking views every morning, or lounging by the pebble tec pool surrounded by panoramic city and mountain vistas and a luxurious garden. The expansive entertainer's yard, meticulously landscaped with a covered pergola and lush grassy area, is perfect for outdoor gatherings and cherished moments with loved ones. Inside, discover a perfect blend of elegance and comfort. The spacious living room boasts a vaulted ceiling and a cozy fireplace, while the formal dining room sets the stage for memorable dinners. The open floor plan seamlessly integrates the large family kitchen, equipped with stainless steel appliances, with the immense and cozy step-down family room. Adorned with stunning picture windows, built-in bookshelves, and a second fireplace, this space is ideal for relaxation and entertainment. Enhanced by dual-pane windows and recessed lighting, the residence offers a serene ambiance throughout. The generous master retreat boasts a sizable walk-in closet and a private bath with a soaking tub, providing a luxurious haven for relaxation. Additional bedrooms are equally inviting, ensuring ample space for family and guests. With its captivating curb appeal on a quiet street with walking distance to the El Scorpion Canyon Park, renowned as a hiking destination in Los Angeles, and with A-rated schools, this home presents a truly exceptional opportunity for discerning buyers. Don't miss out on the opportunity to make this perfect house your forever home. Schedule a viewing today and experience the idyllic lifestyle of California living.
PROPERTY INFORMATION
| MLS # | SR24098672 | Lot Size | 10,974 Sq. Ft. |
| HOA Fees | $140/Monthly | Property Type | Single Family Residence |
| Price | $ 1,395,000
Price Per SqFt: $ 496 |
DOM | 473 Days |
| Address | 6922 Castle Peak Drive | Type | Residential |
| City | West Hills | Sq.Ft. | 2,813 Sq. Ft. |
| Postal Code | 91307 | Garage | 2 |
| County | Los Angeles | Year Built | 1984 |
| Bed / Bath | 4 / 2.5 | Parking | 2 |
| Built In | 1984 | Status | Closed |
| Sold Date | 2024-06-25 |
INTERIOR FEATURES
| Has Laundry | Yes |
| Laundry Information | In Garage |
| Has Fireplace | Yes |
| Fireplace Information | Living Room |
| Kitchen Area | Family Kitchen, Dining Room |
| Has Heating | Yes |
| Heating Information | Central |
| Room Information | All Bedrooms Up |
| Has Cooling | Yes |
| Cooling Information | Central Air |
| EntryLocation | front |
| Entry Level | 1 |
| Bathroom Information | Bathtub, Shower, Shower in Tub |
EXTERIOR FEATURES
| Roof | Tile |
| Has Pool | Yes |
| Pool | Private, In Ground |
WALKSCORE
MAP
MORTGAGE CALCULATOR
- Principal & Interest:
- Property Tax: $1,488
- Home Insurance:$119
- HOA Fees:$140
- Mortgage Insurance:
PRICE HISTORY
| Date | Event | Price |
| 06/25/2024 | Sold | $1,450,000 |
| 05/30/2024 | Active Under Contract | $1,395,000 |
| 05/16/2024 | Listed | $1,395,000 |

Topfind Realty
REALTOR®
(844)-333-8033
Questions? Contact today.
Interested in buying or selling a home similar to 6922 Castle Peak Drive?
West Hills Similar Properties
Listing provided courtesy of David Salmanson, Rodeo Realty. Based on information from California Regional Multiple Listing Service, Inc. as of #Date#. This information is for your personal, non-commercial use and may not be used for any purpose other than to identify prospective properties you may be interested in purchasing. Display of MLS data is usually deemed reliable but is NOT guaranteed accurate by the MLS. Buyers are responsible for verifying the accuracy of all information and should investigate the data themselves or retain appropriate professionals. Information from sources other than the Listing Agent may have been included in the MLS data. Unless otherwise specified in writing, Broker/Agent has not and will not verify any information obtained from other sources. The Broker/Agent providing the information contained herein may or may not have been the Listing and/or Selling Agent.
