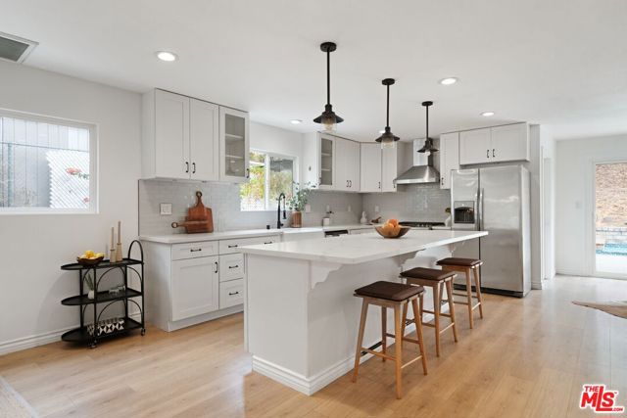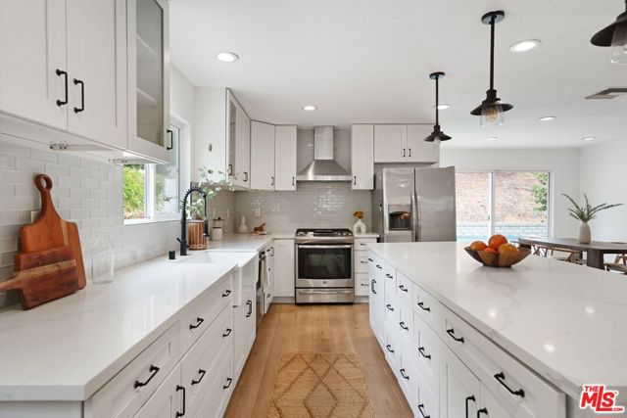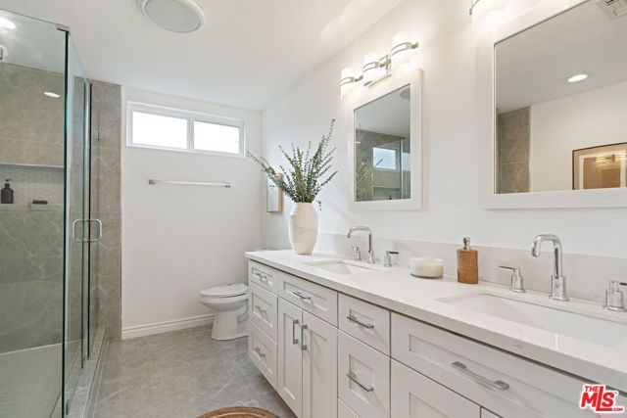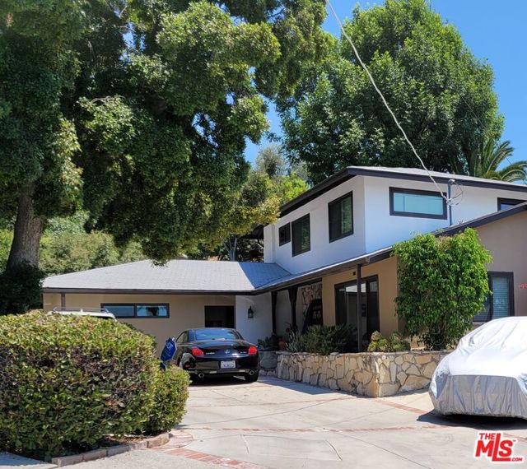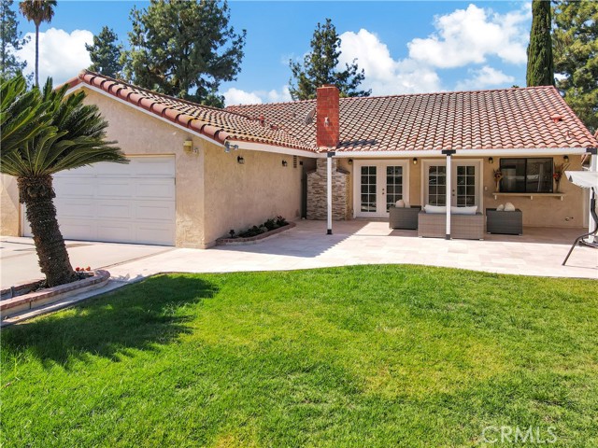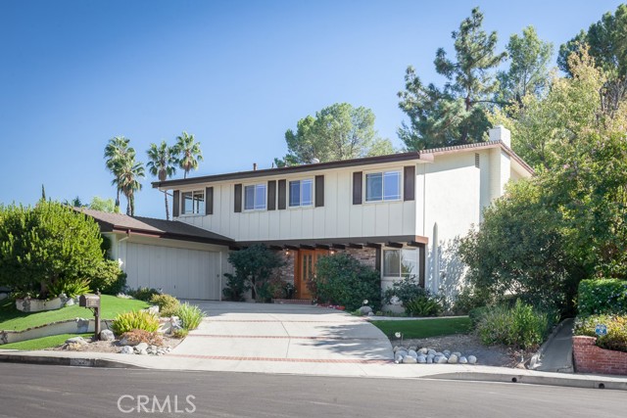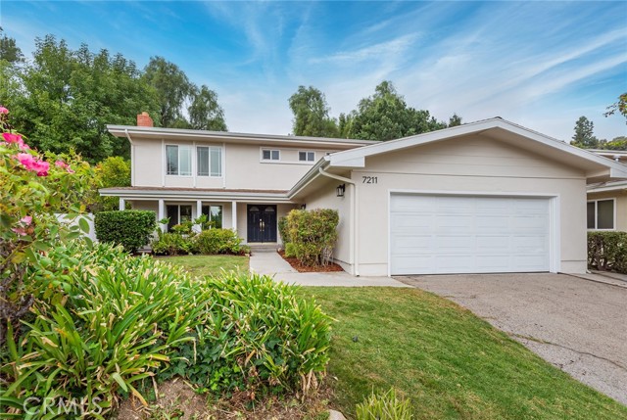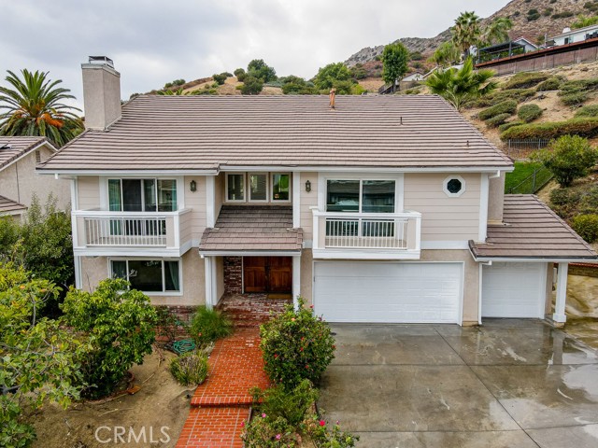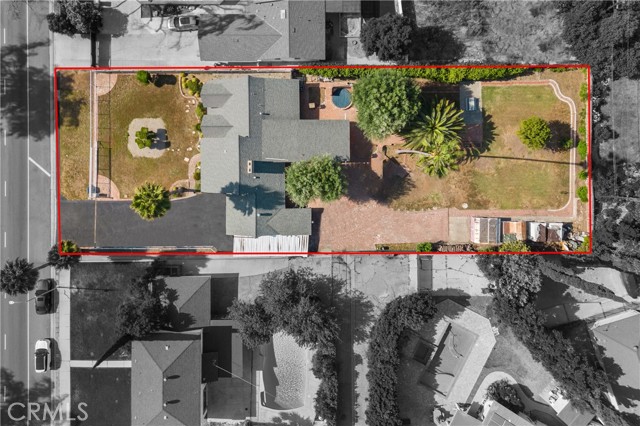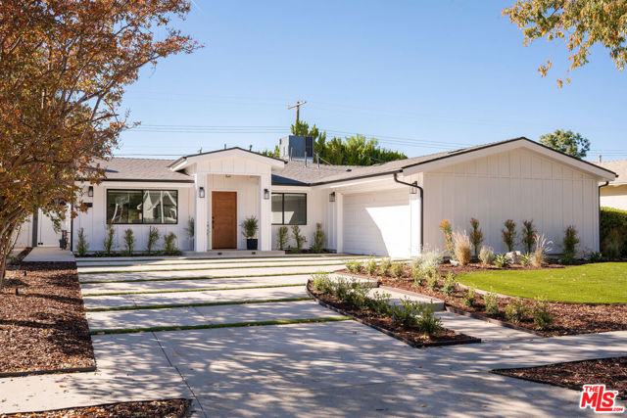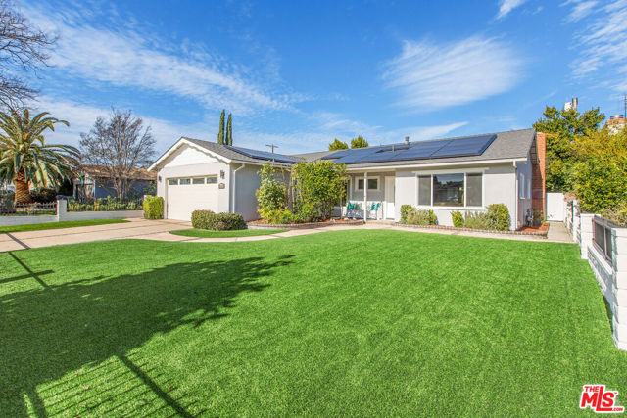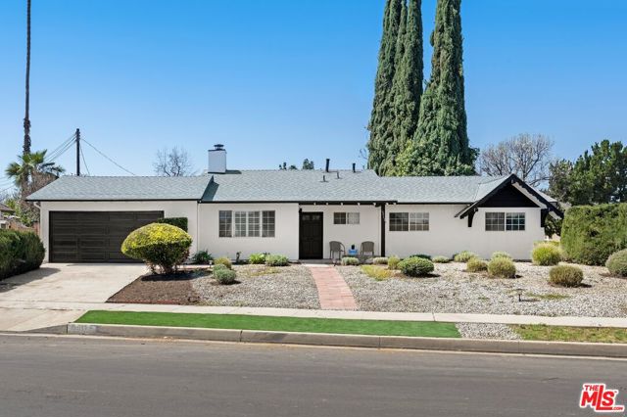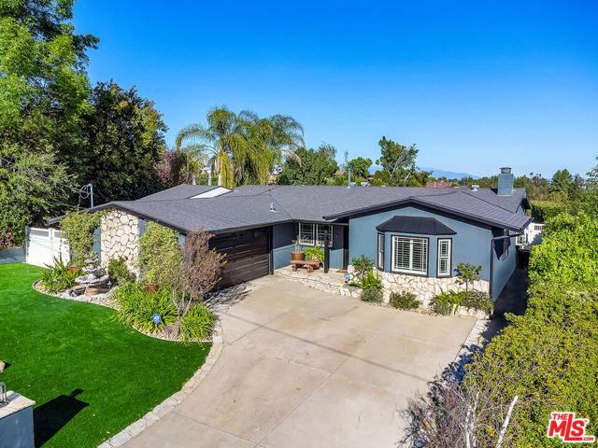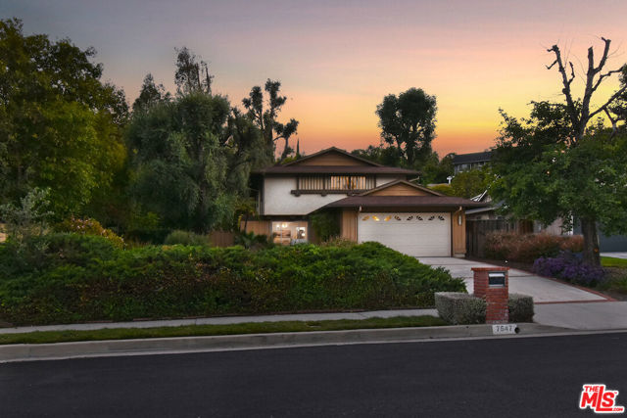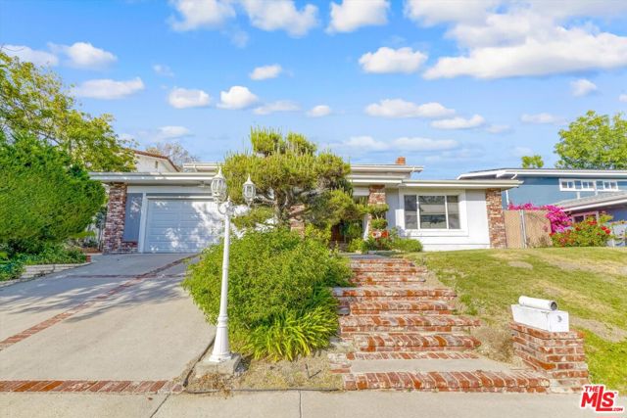7046 Darnoch Way
West Hills, CA 91307
100K Price Reduction! OFFER DEADLINE: all offers due by MONDAY, NOVEMBER 18 at 5 PM. This bright and spacious 3-bedroom, 2-bathroom home in West Hills has been extensively remodeled, offering modern features and a prime location. The open floor plan provides a seamless flow between living spaces, ideal for both relaxation and entertaining. Key highlights include:Open & Airy Layout: Hardwood floors throughout, creating a warm and inviting atmosphere.Gourmet Kitchen: Large, modern kitchen with white granite countertops, stainless steel appliances, and ample storage.Master Suite: Includes a walk-in closet, private bathroom with walk-in shower, soaking tub, and dual sinks, plus a view of the backyard.Two Additional Bedrooms: Each with mirrored closets, ceiling fans, and easy access to a shared guest bathroom.Energy-Efficient Features: Central air conditioning, dual-pane windows, and sliding doors enhance comfort and efficiency.Private Outdoor Space: Recently remodeled pool with eco-friendly, self-heating capabilities, surrounded by drought-tolerant plants and shaded seating areas perfect for relaxation or entertaining. Converted Garage: A studio apartment (ADU) offers additional living space with Nightly rental potential. The home's location offers easy access to parks, hiking trails, schools, shopping, and West Hills Hospital, making it a perfect blend of modern living and convenience. This property is ideal for those seeking luxury, style, and a prime neighborhood setting.
PROPERTY INFORMATION
| MLS # | 24440041 | Lot Size | 11,194 Sq. Ft. |
| HOA Fees | $0/Monthly | Property Type | Single Family Residence |
| Price | $ 1,299,900
Price Per SqFt: $ 513 |
DOM | 307 Days |
| Address | 7046 Darnoch Way | Type | Residential |
| City | West Hills | Sq.Ft. | 2,533 Sq. Ft. |
| Postal Code | 91307 | Garage | N/A |
| County | Los Angeles | Year Built | 1961 |
| Bed / Bath | 4 / 3 | Parking | 2 |
| Built In | 1961 | Status | Active |
INTERIOR FEATURES
| Has Laundry | Yes |
| Laundry Information | Washer Included, Dryer Included, Individual Room, In Kitchen |
| Has Fireplace | No |
| Fireplace Information | None |
| Has Appliances | Yes |
| Kitchen Appliances | Dishwasher, Disposal, Microwave, Refrigerator, Vented Exhaust Fan, Gas Oven |
| Kitchen Information | Walk-In Pantry, Remodeled Kitchen, Kitchen Island |
| Kitchen Area | Dining Room, Breakfast Counter / Bar |
| Has Heating | Yes |
| Heating Information | Central |
| Room Information | Family Room, Guest/Maid's Quarters, Living Room, Primary Bathroom, Walk-In Closet |
| Has Cooling | Yes |
| Cooling Information | Central Air |
| Flooring Information | Laminate |
| InteriorFeatures Information | Ceiling Fan(s) |
| EntryLocation | Ground Level w/steps |
| Has Spa | Yes |
| SpaDescription | In Ground |
| WindowFeatures | Double Pane Windows, Screens |
| SecuritySafety | Carbon Monoxide Detector(s), Gated Community |
| Bathroom Information | Vanity area, Low Flow Shower, Low Flow Toilet(s), Shower in Tub, Tile Counters, Linen Closet/Storage |
EXTERIOR FEATURES
| FoundationDetails | Slab |
| Pool | In Ground |
| Has Patio | Yes |
| Patio | Concrete, Patio Open |
| Has Fence | Yes |
| Fencing | Wood |
WALKSCORE
MAP
MORTGAGE CALCULATOR
- Principal & Interest:
- Property Tax: $1,387
- Home Insurance:$119
- HOA Fees:$0
- Mortgage Insurance:
PRICE HISTORY
| Date | Event | Price |
| 09/16/2024 | Listed | $1,399,000 |

Topfind Realty
REALTOR®
(844)-333-8033
Questions? Contact today.
Use a Topfind agent and receive a cash rebate of up to $12,999
West Hills Similar Properties
Listing provided courtesy of Daniel Galdjie, Cyrus Pacific Realty, Inc.. Based on information from California Regional Multiple Listing Service, Inc. as of #Date#. This information is for your personal, non-commercial use and may not be used for any purpose other than to identify prospective properties you may be interested in purchasing. Display of MLS data is usually deemed reliable but is NOT guaranteed accurate by the MLS. Buyers are responsible for verifying the accuracy of all information and should investigate the data themselves or retain appropriate professionals. Information from sources other than the Listing Agent may have been included in the MLS data. Unless otherwise specified in writing, Broker/Agent has not and will not verify any information obtained from other sources. The Broker/Agent providing the information contained herein may or may not have been the Listing and/or Selling Agent.





