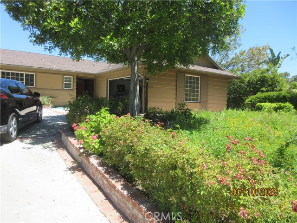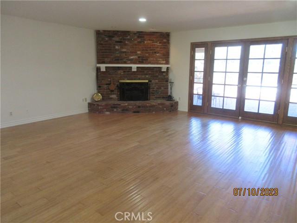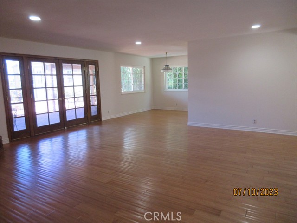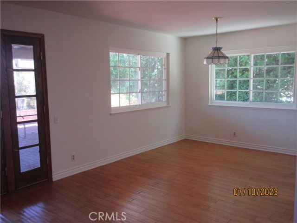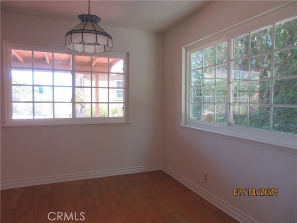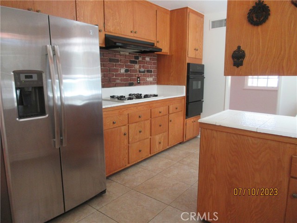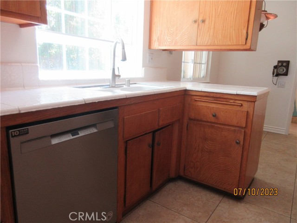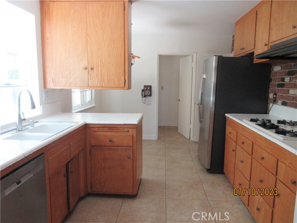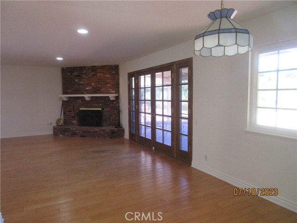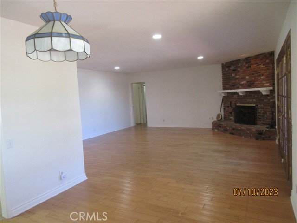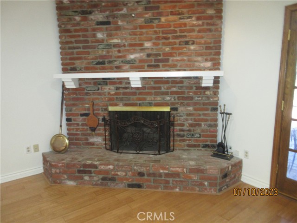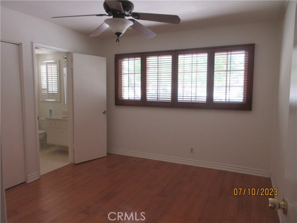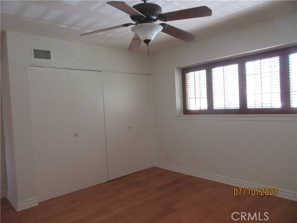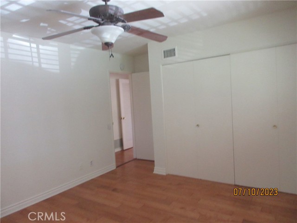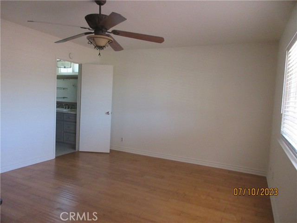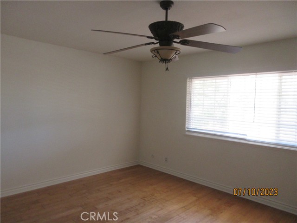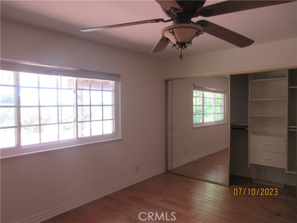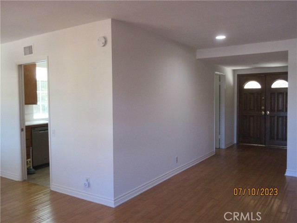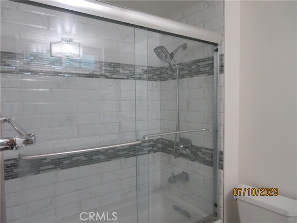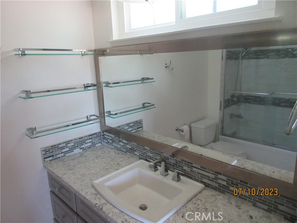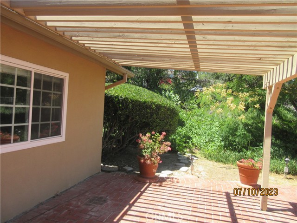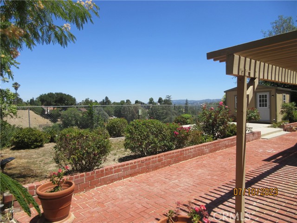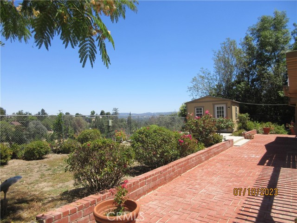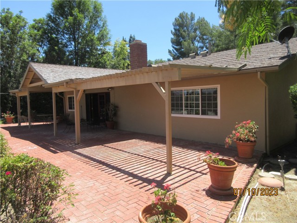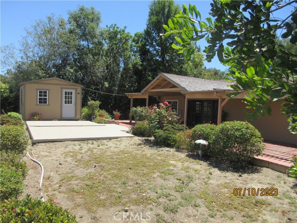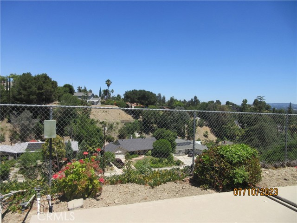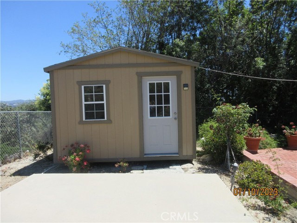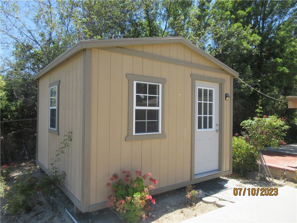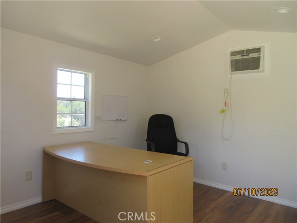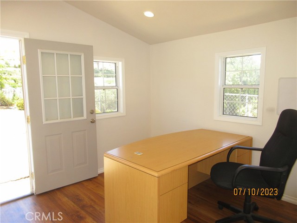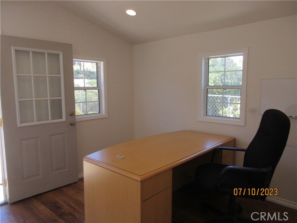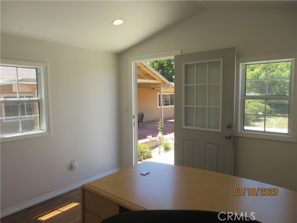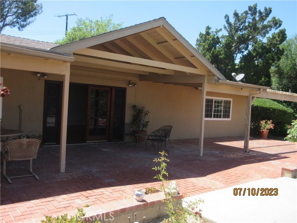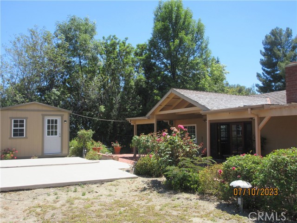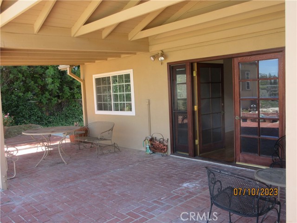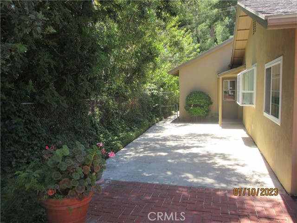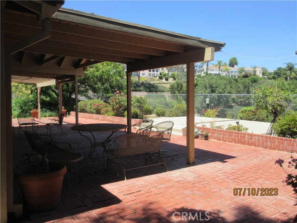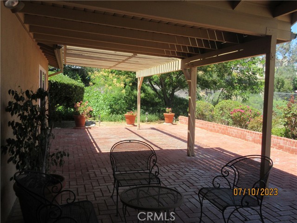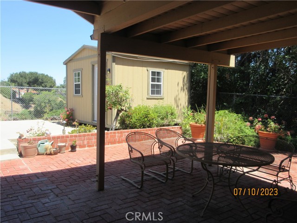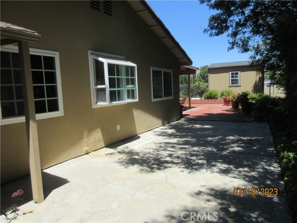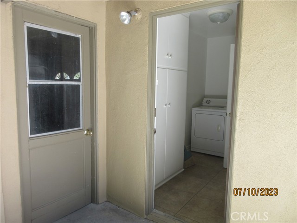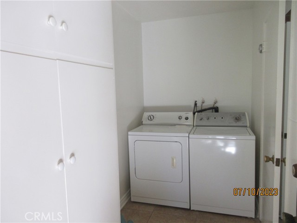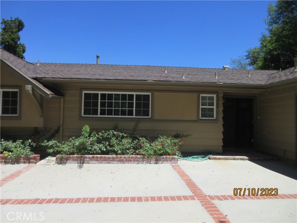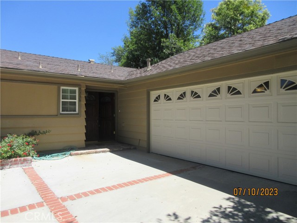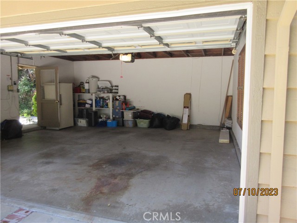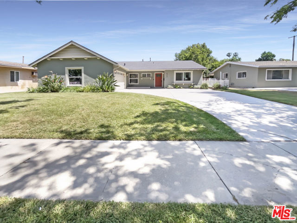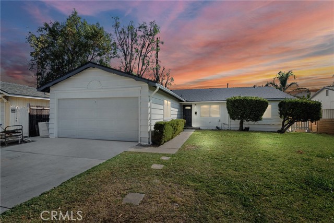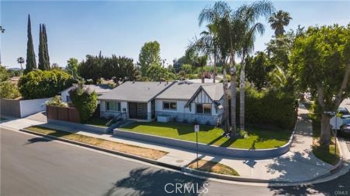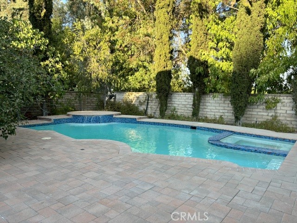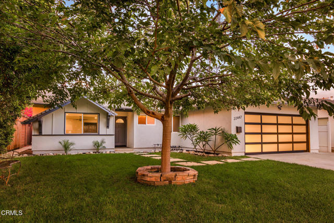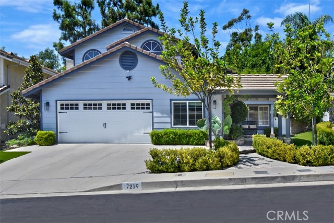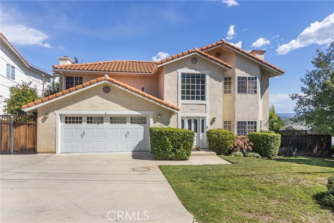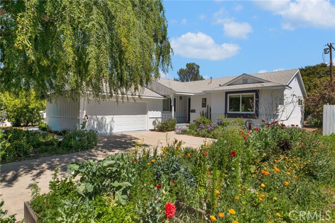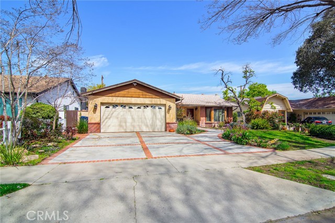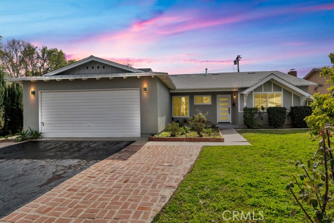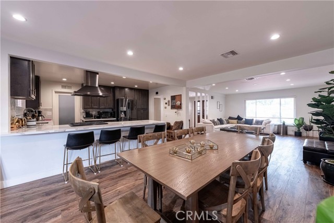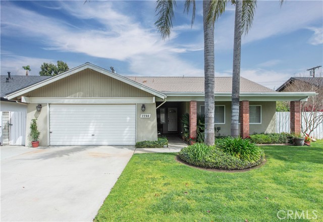7136 Salisbury Road
West Hills, CA 91307
Sold
7136 Salisbury Road
West Hills, CA 91307
Sold
VIEW!! VIEW!! VIEW! Wonderful Highlander Homes area home with a Valley view and Bell Canyon and Monte Vista neighbors! Located on a quiet, low traffic street in this sought after West Hills neighborhood, this sweet home has beautiful French doors that lead to the most magnificent back yard with a huge covered patio where you can maximize outdoor living and entertain while you gaze at the vista and twinkling lights each evening. There's also a completely separate 150 sf office fully wired with electricity and internet. Where else will you find a private office in your own back yard? The spacious living room boasts wood floors and a floor to ceiling brick fireplace. 3 bedrooms and 1.75 bathrooms. Very new central air unit to keep you cool. Spacious 2 car garage is attached and accessed via a covered porch. This property is in the acclaimed El Camino school district, which also includes Pomelo Community Charter and Hale Charter Academy schools, near the West Hills Recreation Center and several great parks. The 25,046 sq foot lot runs street-to-street with the back side on the cul-de-sac end of Deveron Ridge Road. This gives the buyer the possibility of a lot split for another home or ADU. Buyer to verify. WHAT AN OPPORTUNITY!!!
PROPERTY INFORMATION
| MLS # | SR24027527 | Lot Size | 25,054 Sq. Ft. |
| HOA Fees | $0/Monthly | Property Type | Single Family Residence |
| Price | $ 1,125,000
Price Per SqFt: $ 703 |
DOM | 527 Days |
| Address | 7136 Salisbury Road | Type | Residential |
| City | West Hills | Sq.Ft. | 1,600 Sq. Ft. |
| Postal Code | 91307 | Garage | 2 |
| County | Los Angeles | Year Built | 1964 |
| Bed / Bath | 3 / 1 | Parking | 2 |
| Built In | 1964 | Status | Closed |
| Sold Date | 2024-04-26 |
INTERIOR FEATURES
| Has Laundry | Yes |
| Laundry Information | Individual Room |
| Has Fireplace | Yes |
| Fireplace Information | Living Room |
| Has Appliances | Yes |
| Kitchen Appliances | Dishwasher, Gas Oven, Gas Cooktop, Refrigerator |
| Kitchen Area | In Kitchen, In Living Room |
| Has Heating | Yes |
| Heating Information | Central |
| Room Information | Kitchen, Laundry, Living Room |
| Has Cooling | Yes |
| Cooling Information | Central Air |
| Flooring Information | Wood |
| InteriorFeatures Information | Recessed Lighting |
| DoorFeatures | French Doors, Mirror Closet Door(s) |
| EntryLocation | Front door |
| Entry Level | 1 |
| Has Spa | No |
| SpaDescription | None |
| Bathroom Information | Shower |
| Main Level Bedrooms | 3 |
| Main Level Bathrooms | 2 |
EXTERIOR FEATURES
| Roof | Asbestos Shingle |
| Has Pool | No |
| Pool | None |
| Has Patio | Yes |
| Patio | Brick, Covered |
| Has Fence | Yes |
| Fencing | Chain Link |
WALKSCORE
MAP
MORTGAGE CALCULATOR
- Principal & Interest:
- Property Tax: $1,200
- Home Insurance:$119
- HOA Fees:$0
- Mortgage Insurance:
PRICE HISTORY
| Date | Event | Price |
| 04/26/2024 | Sold | $1,050,000 |
| 02/09/2024 | Listed | $1,125,000 |

Topfind Realty
REALTOR®
(844)-333-8033
Questions? Contact today.
Interested in buying or selling a home similar to 7136 Salisbury Road?
West Hills Similar Properties
Listing provided courtesy of William Duggan, Duggan Property Management, Inc.. Based on information from California Regional Multiple Listing Service, Inc. as of #Date#. This information is for your personal, non-commercial use and may not be used for any purpose other than to identify prospective properties you may be interested in purchasing. Display of MLS data is usually deemed reliable but is NOT guaranteed accurate by the MLS. Buyers are responsible for verifying the accuracy of all information and should investigate the data themselves or retain appropriate professionals. Information from sources other than the Listing Agent may have been included in the MLS data. Unless otherwise specified in writing, Broker/Agent has not and will not verify any information obtained from other sources. The Broker/Agent providing the information contained herein may or may not have been the Listing and/or Selling Agent.
