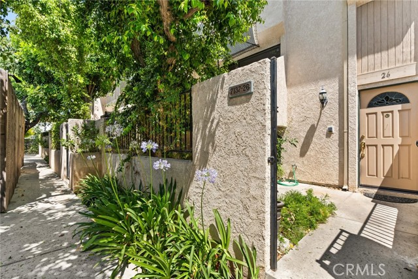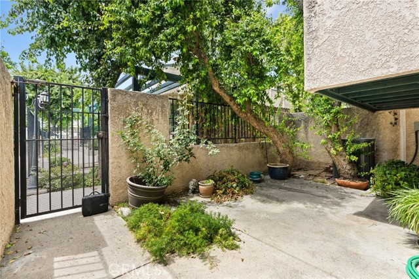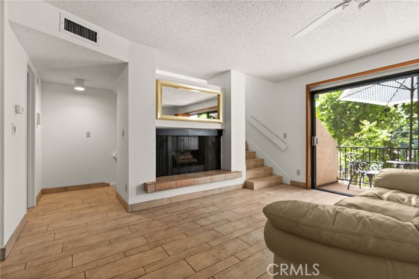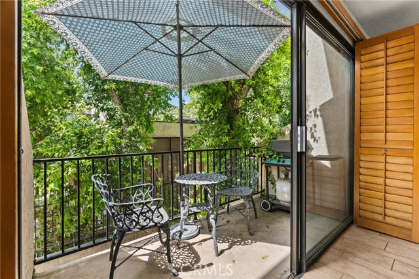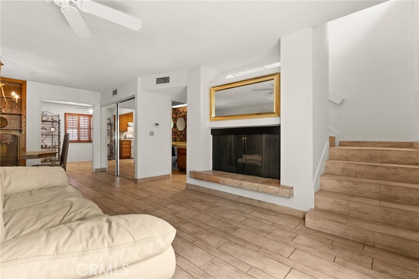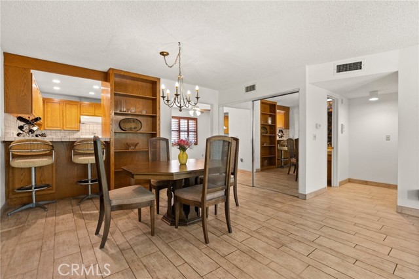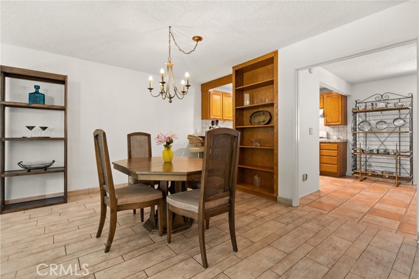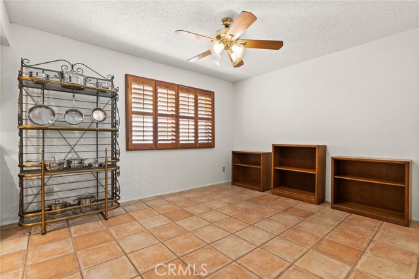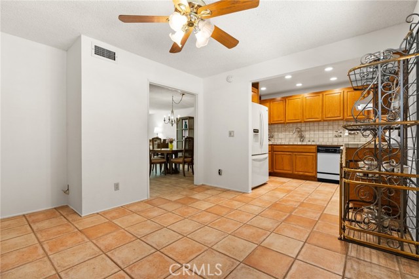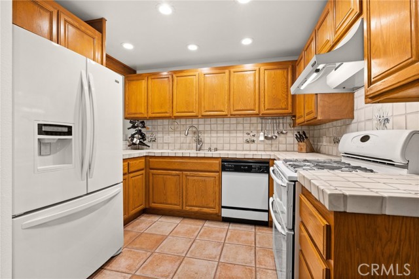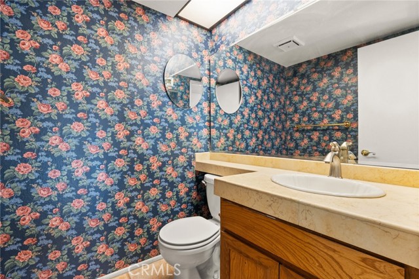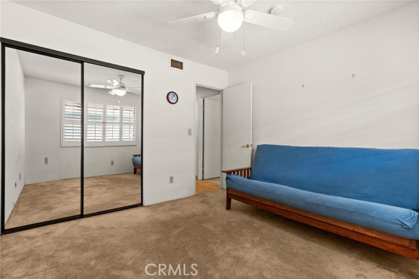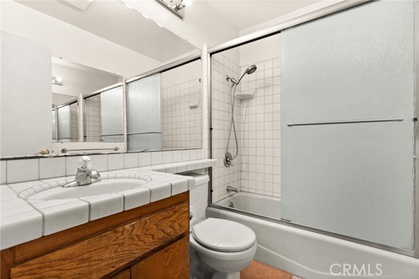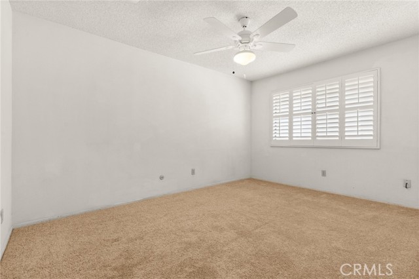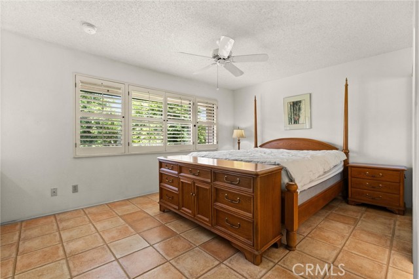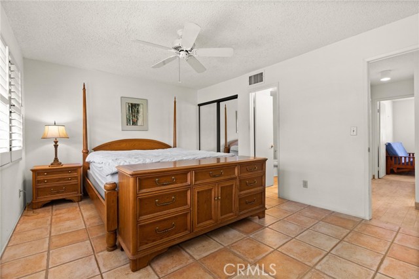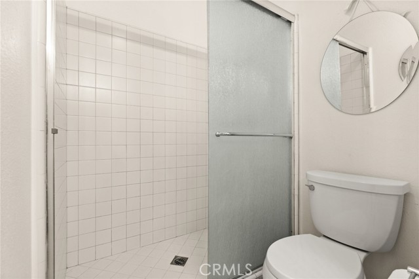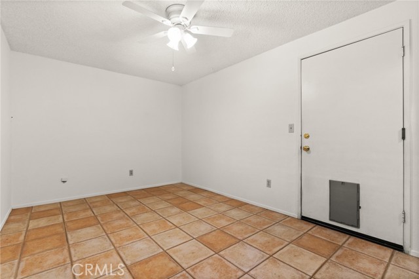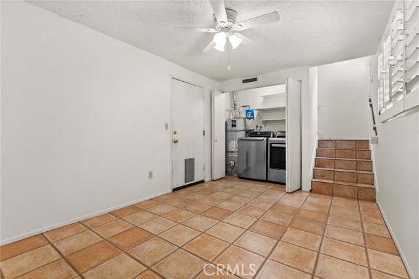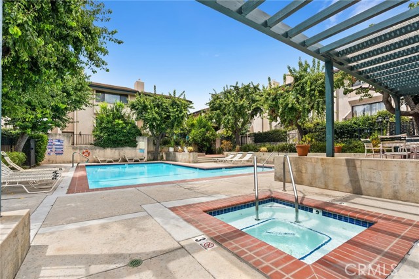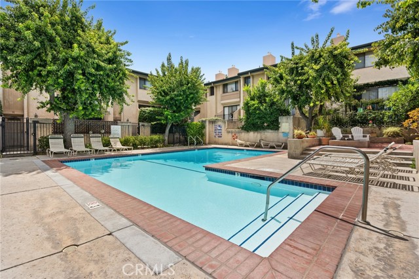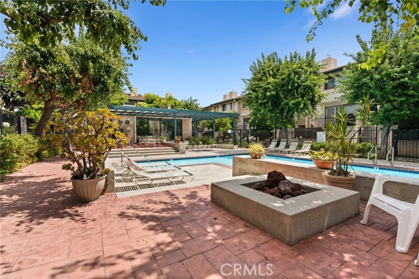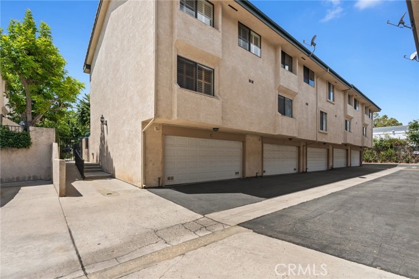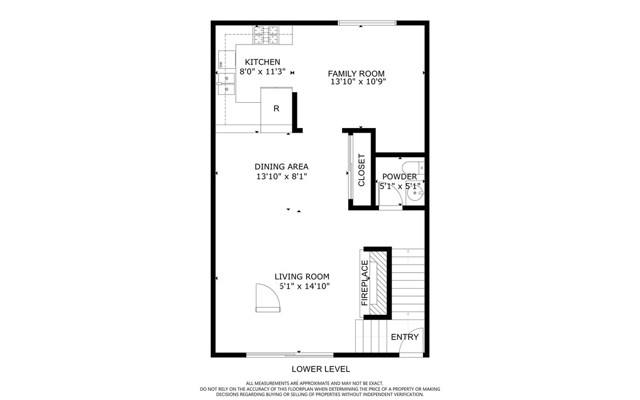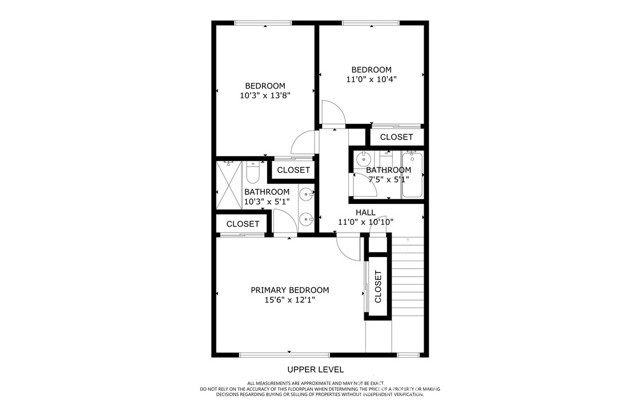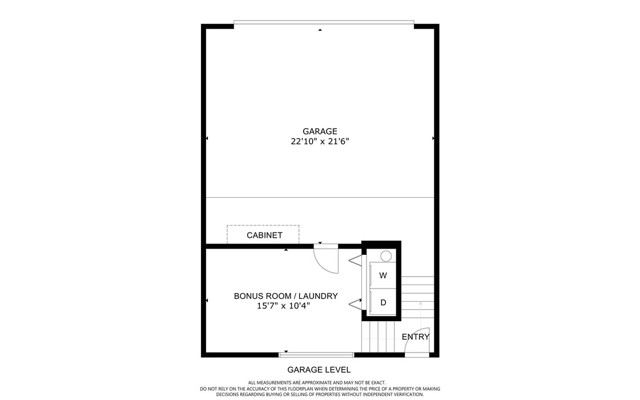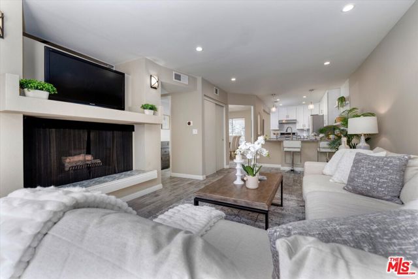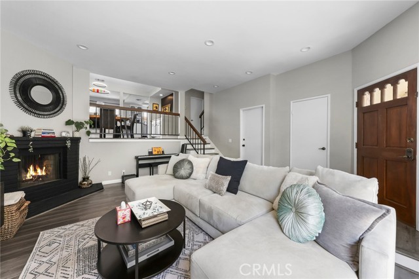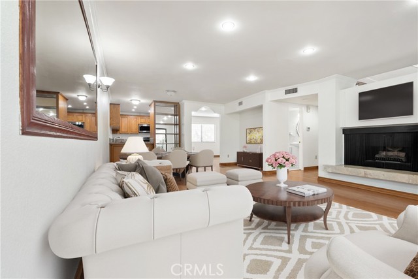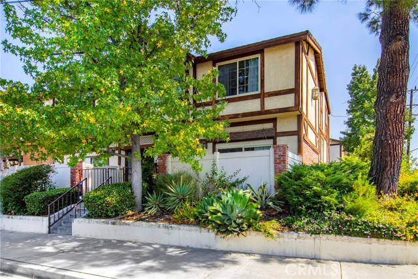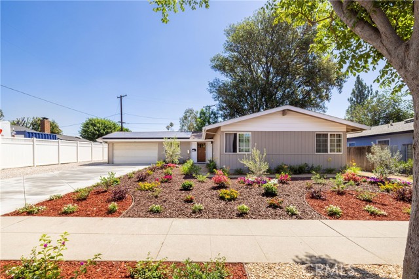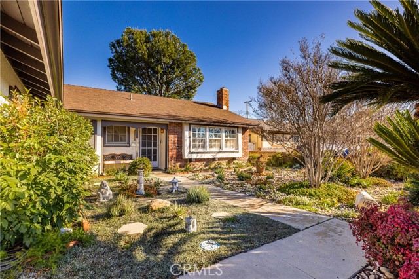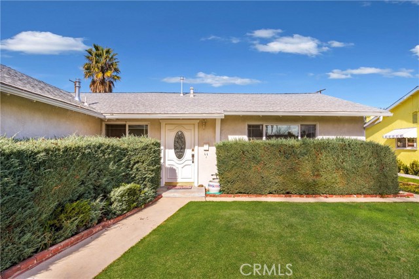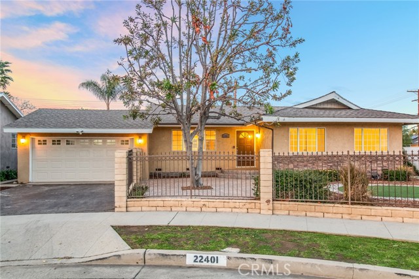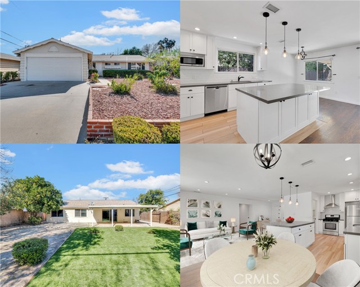7137 Shoup Avenue #26
West Hills, CA 91307
Sold
7137 Shoup Avenue #26
West Hills, CA 91307
Sold
Spacious 3 bedroom 2.5 bath 1600 sq. ft. Shadow Ranch townhouse in West Hills. End unit with fantastic south-facing interior location. Flexible floor plan providing numerous living options. Well-equipped kitchen with ample cabinetry and recessed lighting. Large master suite features two closets, dual sinks, and walk-in shower. The home also features a well-placed living room fireplace, custom wood shutters, porcelain plank and Spanish paver flooring, mirrored wardrobe doors, and ceiling fans. Inviting and private balcony area off of the living room, and a gated front patio. Large attached finished two-car garage with direct access. Handy interior bonus room with laundry hook-ups. A well-maintained complex featuring a wonderful gated sparkling pool and spa, both recently re-plastered. Very close proximity to shopping along Sherman Way with a Walk Score of 81. Conveniently located to Warner Center, The Village, Topanga Plaza, Fallbrook Mall, and the 101 Freeway.
PROPERTY INFORMATION
| MLS # | SR24148520 | Lot Size | 65,615 Sq. Ft. |
| HOA Fees | $515/Monthly | Property Type | Townhouse |
| Price | $ 679,000
Price Per SqFt: $ 424 |
DOM | 404 Days |
| Address | 7137 Shoup Avenue #26 | Type | Residential |
| City | West Hills | Sq.Ft. | 1,600 Sq. Ft. |
| Postal Code | 91307 | Garage | 2 |
| County | Los Angeles | Year Built | 1974 |
| Bed / Bath | 3 / 2.5 | Parking | 2 |
| Built In | 1974 | Status | Closed |
| Sold Date | 2024-09-26 |
INTERIOR FEATURES
| Has Laundry | Yes |
| Laundry Information | Gas Dryer Hookup, Inside, Washer Hookup |
| Has Fireplace | Yes |
| Fireplace Information | Living Room, Gas |
| Has Appliances | Yes |
| Kitchen Appliances | Dishwasher, Free-Standing Range, Disposal, Range Hood |
| Kitchen Information | Tile Counters |
| Kitchen Area | Breakfast Counter / Bar, In Family Room, In Living Room |
| Has Heating | Yes |
| Heating Information | Central |
| Room Information | All Bedrooms Up, Bonus Room, Family Room, Kitchen, Primary Suite |
| Has Cooling | Yes |
| Cooling Information | Central Air |
| Flooring Information | Carpet, Tile |
| InteriorFeatures Information | Balcony, Ceiling Fan(s), Living Room Balcony, Recessed Lighting, Tile Counters |
| DoorFeatures | Sliding Doors |
| EntryLocation | Front Door & Garage |
| Entry Level | 2 |
| Has Spa | Yes |
| SpaDescription | Association, In Ground |
| WindowFeatures | Plantation Shutters |
| SecuritySafety | Carbon Monoxide Detector(s), Smoke Detector(s) |
| Bathroom Information | Shower, Shower in Tub, Double Sinks in Primary Bath, Exhaust fan(s), Tile Counters, Walk-in shower |
| Main Level Bedrooms | 3 |
| Main Level Bathrooms | 2 |
EXTERIOR FEATURES
| ExteriorFeatures | Rain Gutters |
| FoundationDetails | Combination |
| Roof | Tile |
| Has Pool | No |
| Pool | Association, In Ground |
| Has Patio | Yes |
| Patio | Patio |
| Has Fence | Yes |
| Fencing | Stucco Wall, Wrought Iron |
| Has Sprinklers | Yes |
WALKSCORE
MAP
MORTGAGE CALCULATOR
- Principal & Interest:
- Property Tax: $724
- Home Insurance:$119
- HOA Fees:$515
- Mortgage Insurance:
PRICE HISTORY
| Date | Event | Price |
| 09/26/2024 | Sold | $659,000 |
| 07/19/2024 | Listed | $679,000 |

Topfind Realty
REALTOR®
(844)-333-8033
Questions? Contact today.
Interested in buying or selling a home similar to 7137 Shoup Avenue #26?
West Hills Similar Properties
Listing provided courtesy of Michael Abbott, 818 Homes. Based on information from California Regional Multiple Listing Service, Inc. as of #Date#. This information is for your personal, non-commercial use and may not be used for any purpose other than to identify prospective properties you may be interested in purchasing. Display of MLS data is usually deemed reliable but is NOT guaranteed accurate by the MLS. Buyers are responsible for verifying the accuracy of all information and should investigate the data themselves or retain appropriate professionals. Information from sources other than the Listing Agent may have been included in the MLS data. Unless otherwise specified in writing, Broker/Agent has not and will not verify any information obtained from other sources. The Broker/Agent providing the information contained herein may or may not have been the Listing and/or Selling Agent.
